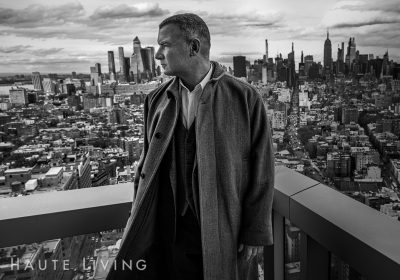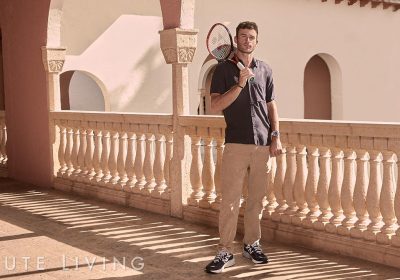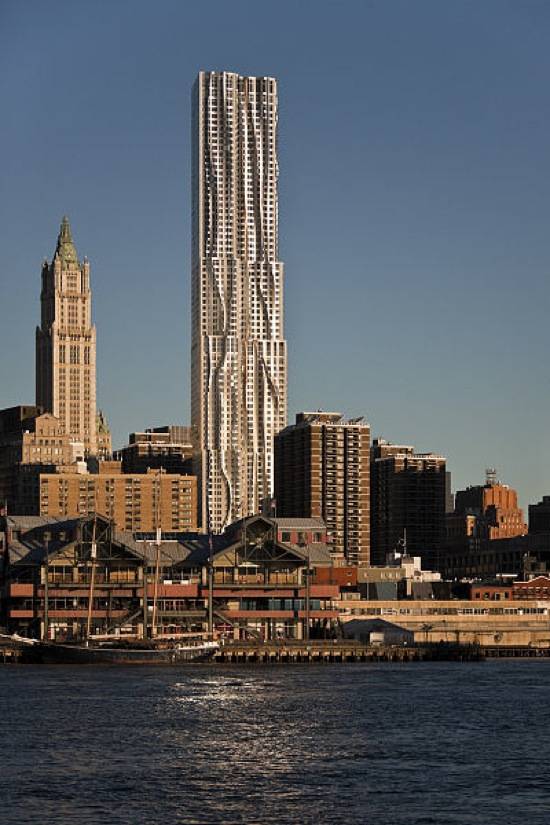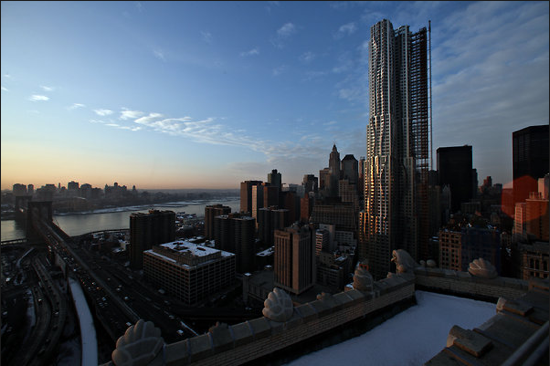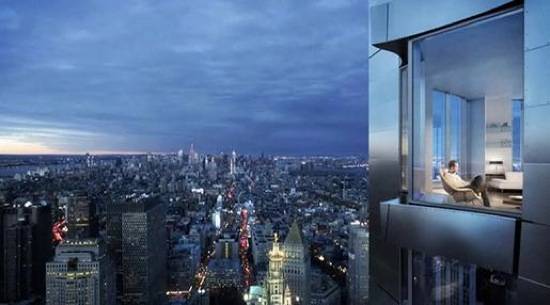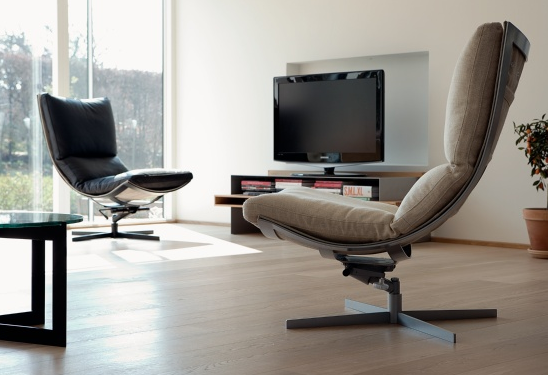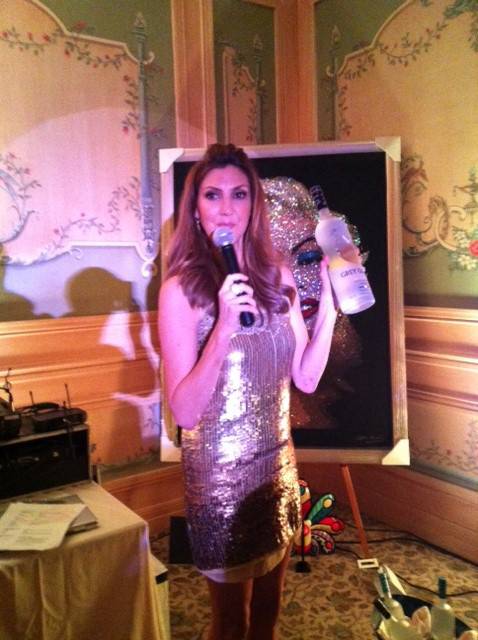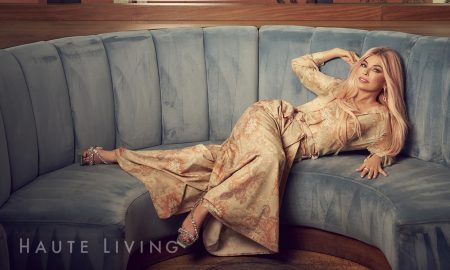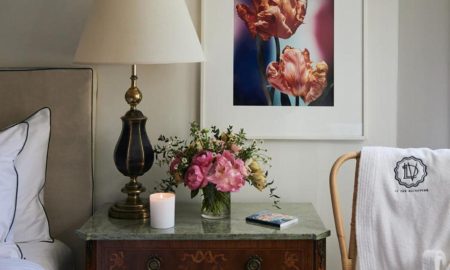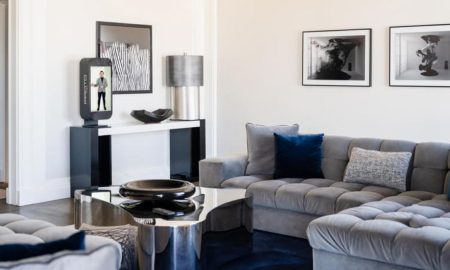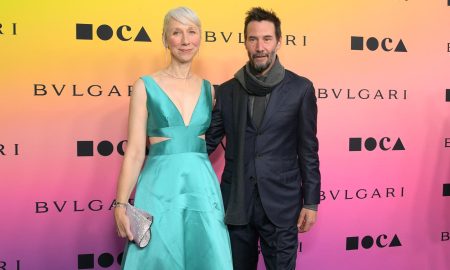Rising to 870 feet, the 76-story, 1.1 million-square-foot New York by Gehry building–dubbed a “vertical city”–recently opened its 37th Floor Rental Gallery to prospective residents to tour this monumental addition to the Lower Manhattan skyline. This is the first skyscraper for Frank Gehry, the recipient of dozens of the most prestigious prizes in architecture, including the 1989 Pritzker Prize or his contributions to both humanity and the art of architecture.
Now the tallest residential building in the Western Hemisphere, the building is simply astounding. Stainless steel cladding, flowing lines, and organic shapes creates an elegant architectural silhouette that resembles draped fabric and is unmistakably indicative of a Frank Gehry building. In reflection of this detail on the interior, the building’s folds result in more than 200 unique apartment layouts to choose from. In areas where the façade undulates outward, large free-form bay windows change location from floor to floor and take full advantage of the building’s unique site by allowing for unobstructed, breathtaking panoramic views in every direction–intimate perspectives of the Woolworth Building, Hudson River’s piers and parks, all five East River bridges, and iconic midtown skyscrapers including the Empire State and Chrysler buildings, Central Park, and the George Washington Bridge. To the south and east, Manhattan can be seen against the backdrop of New York Harbor and the Atlantic Ocean. With magnificent views like these, it is no wonder why Gentry referred to the experience of stepping to the bay windows as “stepping into space.”
The interior finishes and fixtures have also been specifically selected by Frank Gehry, including cabinetry that has been crafted in his signature honey-toned vertical grain Douglas fir. The residences are finished with white oak flooring, fitted with solar shades that offer privacy while preserving the magnificent views, and are outfitted with stainless steel Energy Star appliances. Throughout the building, water filtration, individually controlled vertical heating and cooling units, and only low-emitting paints, coatings and sealants with low volatile organic content have been used to improve indoor air quality.
In addition to enjoying the absolute best in luxurious, cutting-edge architecture, residents will lavish in resort-like amenities like a 24-hour doorman, complete concierge services, and 22,000 square feet of health, wellness, social, and entertainment spaces, including a large Drawing Room and Private Dining Room available for rent by residents. A breathtaking Grilling Terrace is situated on the 6th floor whose dining cabanas house picnic tables and grills, making it a perfect spot to relax with friends and enjoy the building’s magnificent views. An adjacent Game Room boasts yet more custom-created touches by Frank Gehry. A 50-foot pool is set in a sky-lit space surrounded by retractable glass doors, allowing for an uninterrupted transition from indoor and outdoor spaces from the pool to the wraparound sun deck. On the 7th floor is a 3,300-square-foot state-of-the-art Fitness Center and a Spa Treatment Suite with an amazing view of the Brooklyn Bridge. On the 8th floor, the building offers group fitness, Pilates, and private training studios, a library (which offers a well-curated selection of books and periodicals), a Tweens’ Den, a children’s playroom, and a Screening Room with Gehry-designed amphitheatre seating.
To quote Frank Gehry himself, “This is a building that could only be built in New York.”
Like Haute Living New York? Join our Facebook page or follow us on Twitter @HauteLivingNY. Want Haute Living New York delivered to your in box once a week? Sign up for our newsletter.


