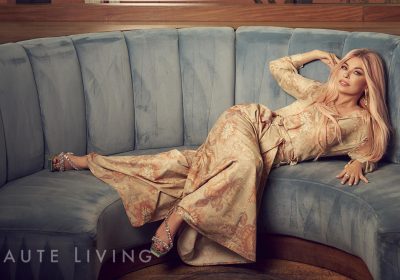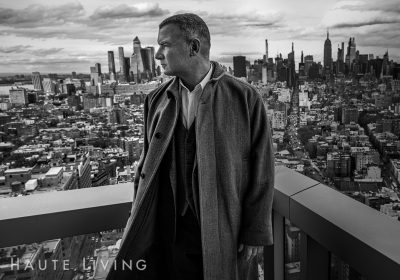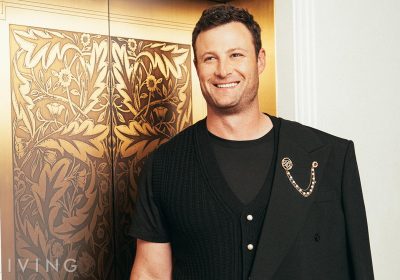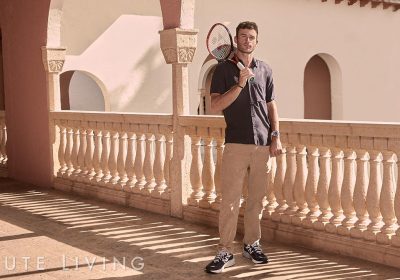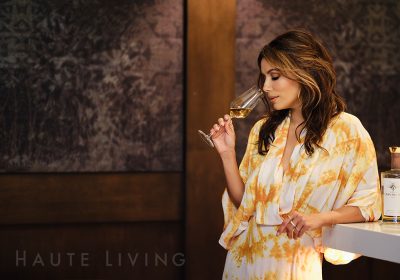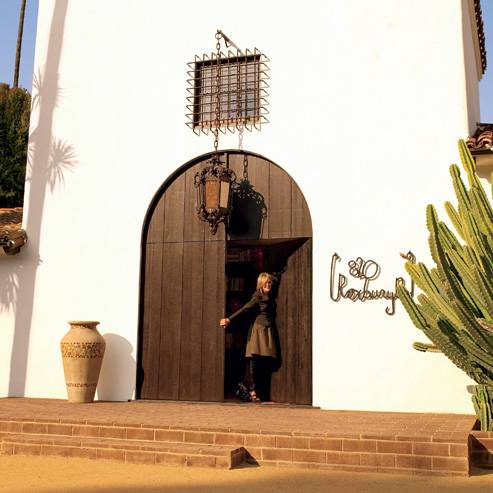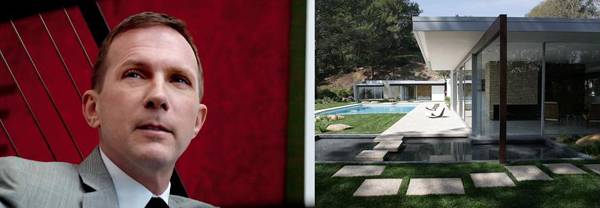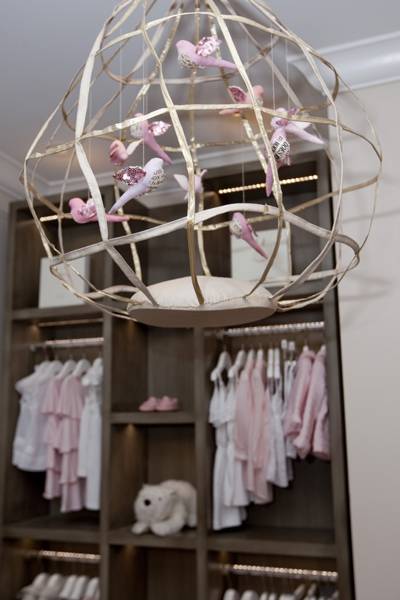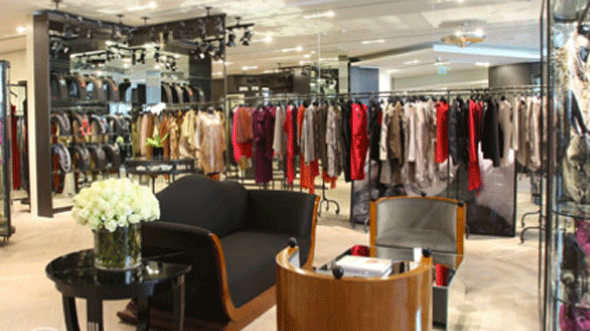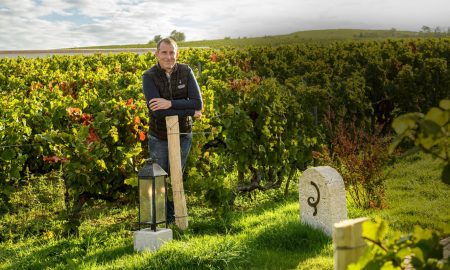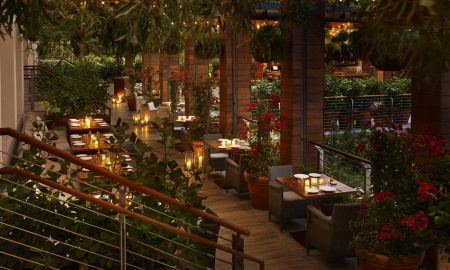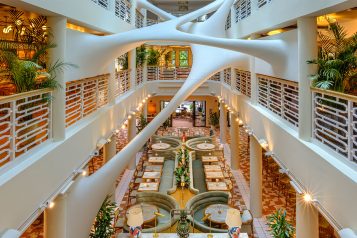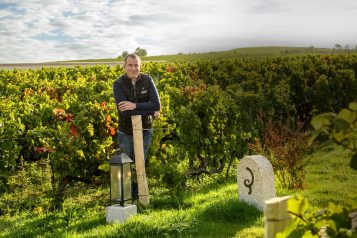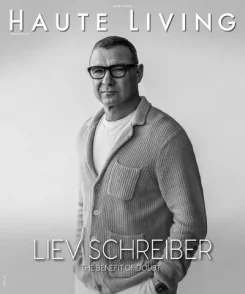You may know about the biographical Vidal Sassoon film now in theatres; a visual birthday present-turned-documentary that chronicles the hair pioneer’s impinging contributions to the world of beauty, including Mia Farrow’s radical bowl cut. What you may not know about is Sassoon’s most legendary home, the Richard Neutra Singleton House, and the mastermind planner behind its noteworthy exterior renovation, Tim Campbell.
Originally erected in the 1950s in Bel-Air, the Sassoon-owned property was outdated and in need of a face-lift. Thus, the award-winning Campbell, an L.A. based design preservationist, stepped in to help reorganize the structure’s layout and design to fit current times. In addition to completing the daring project, he won an award in 2008 for his uncanny reinvigoration of Diane Keaton’s Beverly Hills Spanish compound. Since then has taken on other esteemed projects, including the historical Colony Palms hotel, a former speakeasy.
In awe of his talent and dedication to reviving classic architecture, I wanted to climb inside Campbell’s head to find out things like where in the world he would build a vacation home and why natural light can be deemed “magical.”
Valerie: Do you have a strong connection to Los Angeles and the surrounding deserts, as a lot of your projects seem to showcase warm colors and Mojave influences?
Tim Campbell: I actually do. L.A. felt like home to me the minute I arrived here. There’s an ethereal quality to Los Angeles that I’ve not felt in other cities. For me, it’s the proximity of the urban environment to the inherent inhospitable nature of the desert coupled with the unbridled determination to transform our desert environment into a livable place. It’s a very western concept that forms part of the DNA of Angelinos. Anything is possible here.
V: If you could build a dream vacation home for yourself anywhere in the world where would it be?
TC: Do I have to limit myself to one? If so it would be out in the bush in South Africa. I feel most connected to life when I’m in Africa. There is nothing more spiritually grounding for me than watching a lioness and her cubs or witnessing a herd of elephants on the move. If I had a second choice it would be on the northwest side of the Big Island—a very simple Hawaiian style house with a view of the water.
V: Why is light so important in homes? You seem to open properties up to allow more of the natural source in.
TC: I think of light in terms of a sculptural element in interiors. Natural light can transform a space in ways that border on magical. The particular quality of light that we have in Southern California is particularly seductive for interior spaces. I try to understand how light changes a space or a building at different times of the day. The mood of a room can be dramatically different from morning to evening if you allow the light to work its magic. Also, I want to see nature from two directions when I’m inside. The differences in the quality of light from two directions gives a room a particularly sensual quality.
V: I distinctly remember the Architectural Digest feature on Diane Keaton’s Beverly Hills home; what did it feel like when you won an award for its facade redesign?
TC: It was an honor to be recognized for my part in a massive team effort on that project. It’s important to acknowledge the work of the Design Review Commission and its former chairwoman, Marilyn Weiss, for their drive to rescue the few remaining architecturally significant homes in spite of the mansionization that has occurred in the flats of Beverly Hills in the last ten years. I continue to believe that these homes are critical to the cultural significance of Beverly Hills—we must save as many of them as possible.
V: Did you come into contact with any ghosts during the Colony Palms renovation project in Palm Springs?
TC: No. But we did uncover a mural in the basement depicting a rather racy pair of scantily clad women in an area that was used for gambling and drinking during prohibition. At that time, the basement was accessed from a small door in the kitchen that looked like a closet. In another part of the basement were what the architectural historian on the project referred to as “love cribs.” “Love cribs” had a trap door in the ceiling which led to a small room on the floor above where reportedly the working girls could enter. If there were ghosts in that area, they’re probably content considering the debauchery they’d had the pleasure of participating in.
Studio Tim Campbell is located at 746 South Los Angeles St., Suite 810. studiotimcampbell.com.
Like Haute Living Los Angeles? Join our Facebook page or follow us on Twitter @HauteLivingLA. Want Haute Living Los Angeles delivered to your inbox once a week? Sign up for our newsletter.


