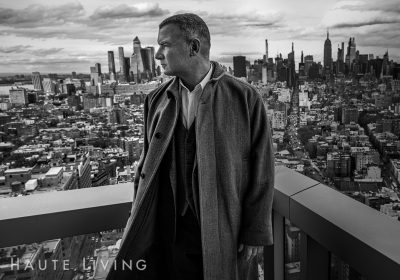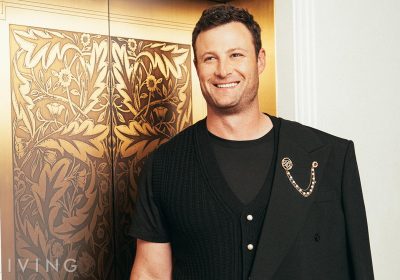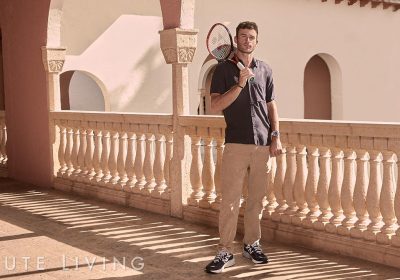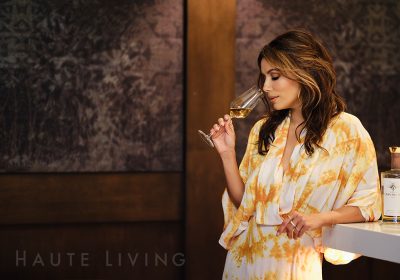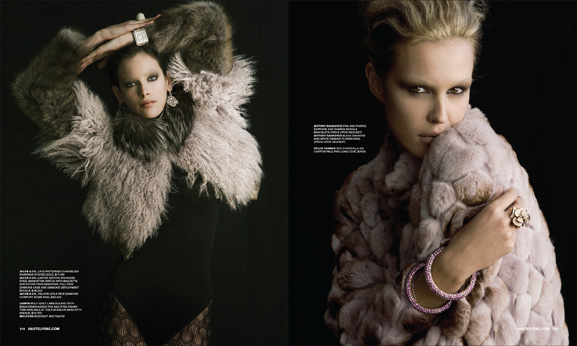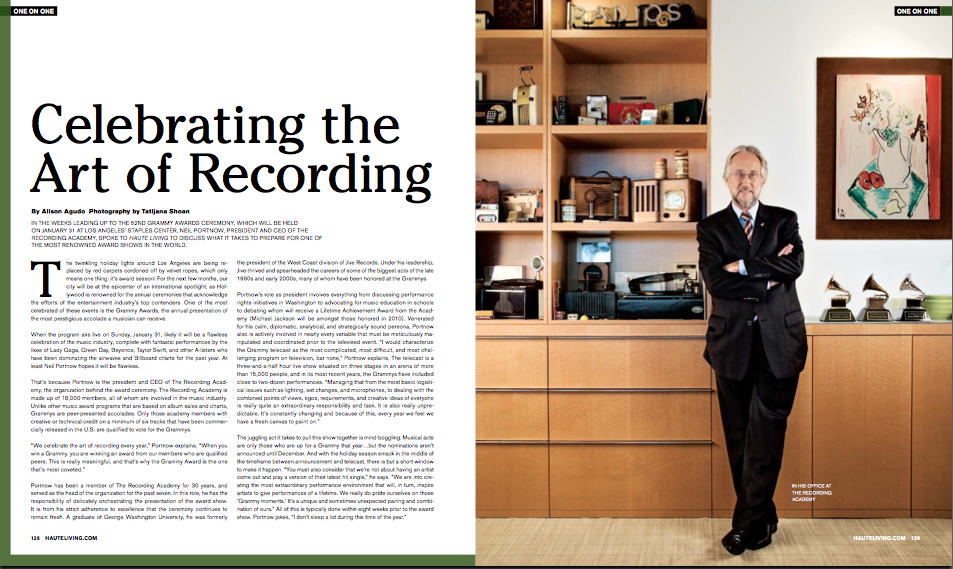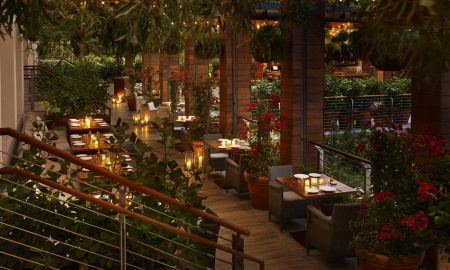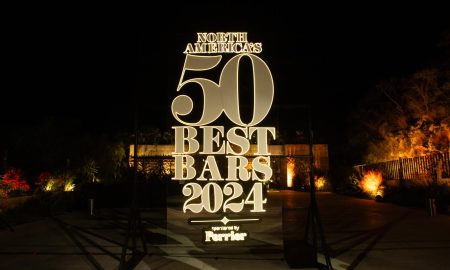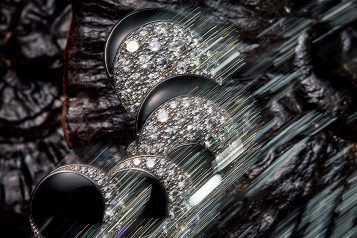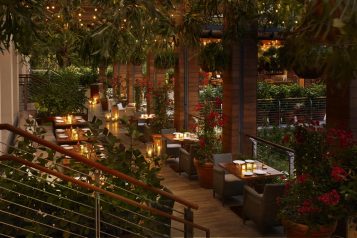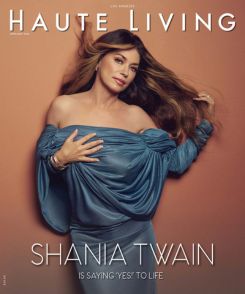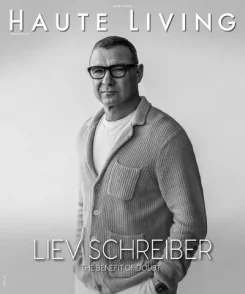The mansion’s interior was a showstopper, even by Bel Air standards. The front door opened into a 30-foot-tall oval entrance hall that rose to a columned second-floor gallery, and ended at a richly decorated dome encircled by 10 skylights. A curving white marble staircase with an intricately designed wrought-iron banister stretched from the entrance hall to the second (topmost) floor.
The ballroom-size two-story living room, dining room, and formal family room had marble floors, highly decorative ceiling plasterwork, and the finest 18th-century French furniture. Impressionist and Post-Impressionist paintings hung on the walls. Not surprisingly, Rodin sculptures were exhibited throughout the house, not only in the rooms, but also at the end of corridors for the greatest visual impact.
At the back of the mansion, the main rooms opened onto a French stone terrace. Grand staircases led down to a perfectly manicured lawn and formal gardens. From the gardens, more staircases led to the swimming pool, the neoclassical pool house, and down to the tennis court. Rodin sculptures were carefully arranged throughout the grounds.
By any measure—its location, size, stunning interior, exquisitely landscaped grounds, or impeccable materials and craftsmanship—the owners had decisively proved that great estates, filled with great art, were not a thing of the past.


