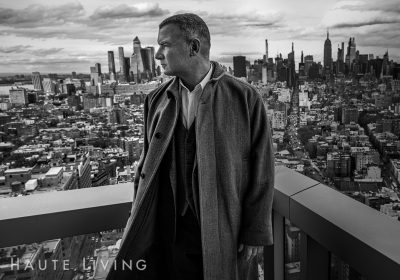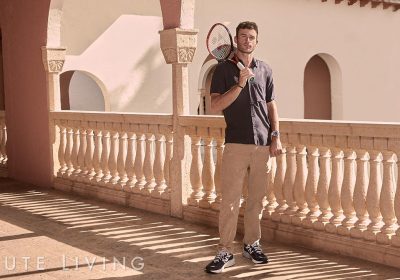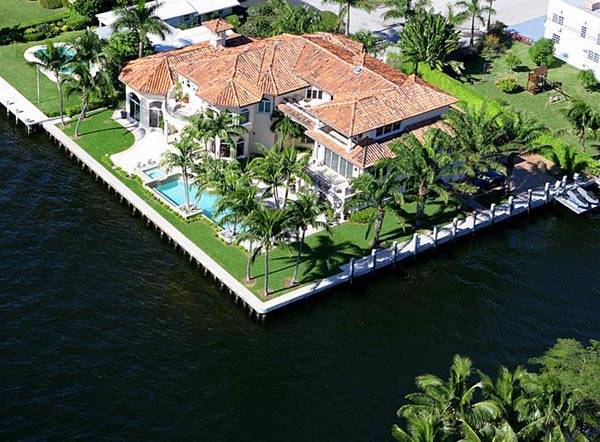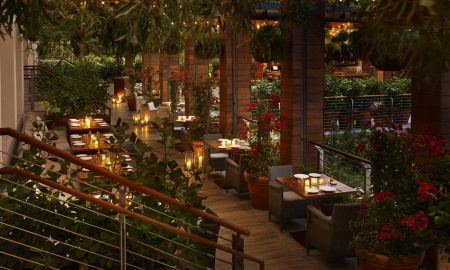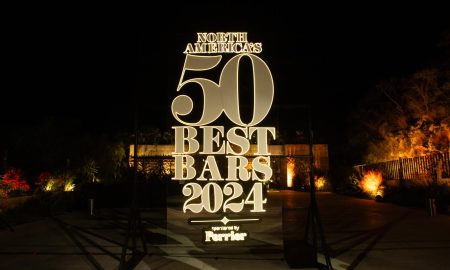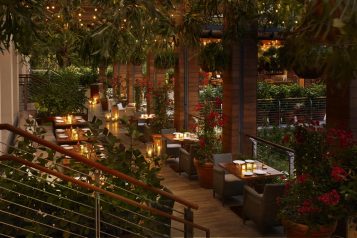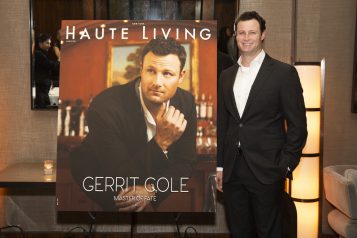In unimaginable luxury, this palatial point compound commands over
300+/- feet of waterfront in a gated community off Las Olas Boulevard.
Compelling beauty reigns in Palacio Del Sol a Mediterranean-inspired Intracoastal point compound hosting a lifestyle beyond compare in a private world apart. An expansive 300+/- feet of shoreline embraces this walled and gated, southeast-facing estate in the stunning scenery of the Intracoastal Waterway, the multi-million-dollar estates of Harborage Isle, and the Rio Placid Canal.
For the passionate entertainer, this impressive showplace promotes an effortless flow from the richly appointed living areas to the encircling loggias, lavish gardens, and grand pool patio. Pleasing the serious yachtsman, the deepwater dockage can accommodate up to a 130-foot vessel and allows easy access to the ocean. Within the gated community of Riviera Isles, off famed Las Olas Boulevard, no more perfect setting is imaginable for this resort-like Fort Lauderdale paradise.
Location
Solar Isle Drive, Fort Lauderdale, Florida. Close to the beach and downtown Fort Lauderdale, prestigious Riviera Isles sits just south of Las Olas Boulevard’s fine boutiques and restaurants.
Property
Capturing sublime views from every angle, this majestic point compound stretches from 150+-/ feet of frontage on the Intracoastal to 150+/- feet on the side canal with yacht dockage in a no-wake zone. Right by the Intracoastal, an immense patio frames the sumptuous pool graced with luxuriant palms in a regal South Florida ambiance. From the elegant wrought iron gates entering this privately walled estate, an extensive Chicago brick motor court leads to the guest parking area and 4-bay garage.
Residence
Understated elegance hallmarks this palatial Fort Lauderdale residence, built in 2004, encompassing a total of 13,693+/- square feet in an outstanding 4-level floor-plan including 6 bedrooms, 8 full and 2 half baths, an elevator, and 2,000+/- square feet of wraparound loggias and balconies. Floors are finished in marble and hardwood, and all windows and exterior doors have impact glass.
First Floor: Fabulous brass-and-glass doors enter the octagonal foyer set off by a custom ironwork-balustraded staircase and chandelier below the soaring beamed ceiling. The gallery beyond creates a pivotal space off of which the living areas beautifully flow. Heightened by a beamed cathedral ceiling, the formal living room is dominated by a graceful welcoming fireplace and provides a window-lined piano alcove. Opening to the waterside patio, the formal dining room is illuminated by a elaborate chandelier suspended from the cross-beamed ceiling. The butler’s pantry, wine storage, and guest powder room are ideal accoutrements for entertaining. Coffered ceilings embellish the light-flooded gourmet kitchen and open-plan breakfast room where wraparound windows and French doors bring in sweeping waterfront views while flowing onto the pool patio. The kitchen’s fine custom cabinetry and granite counters are complemented by professional-style appliances including the Sub-Zero refrigerator/freezer, Wolf 6-burner gas range with double ovens, and Bosch dishwasher. Appointed with a full-service wet bar, the waterfront family room is highlighted by an airy beamed cathedral ceiling. The media room features a built-in wet bar, tiered seating, and a cleverly designed screen that retracts from a draperied window. Double doors enter the handsome waterfront study/library with custom built-ins and tin ceiling adding dignified warmth. A waterfront VIP guest suite is adjacent. Staff quarters and a full cabana bath complete this level.
Second and Third Floors: An immense waterfront wing is devoted to the wonderfully private master suite entered through a double-door foyer. Opening to a secluded waterside balcony, this sumptuous retreat encompasses a sunlit tray-ceilinged bedroom and sitting area. Customized boutique-style wardrobe rooms accompany the enormous spa-like his-and-her bath with jetted tub, large walk-in shower, and furniture-style custom cabinetry. Water views are also enjoyed from the adjacent mirrored gymnasium. Another 3 beautiful bedroom suites include a second master suite with private waterfront sun deck.
Fourth Floor: Opening to view-filled wraparound terraces, the coffer-ceilinged club room creates a magnificent entertainment space with media/billiards areas, full-service wet bar, and powder room.
Offered @ $9.999 Million USD
Contact Julie Jones @ 954.449.7875 or julie@premierestateproperties.com. Or visit http://www.luxuryrealestateftl.com


