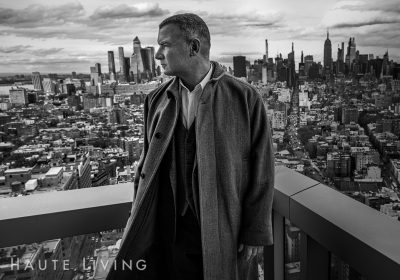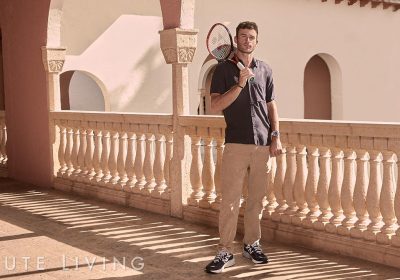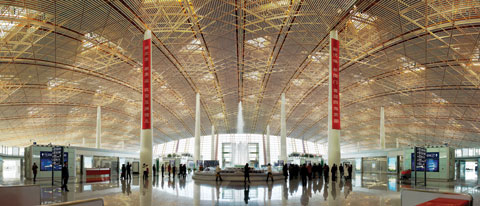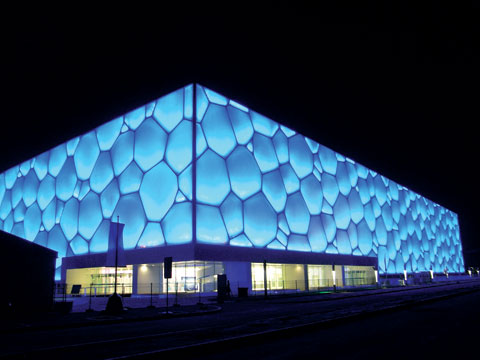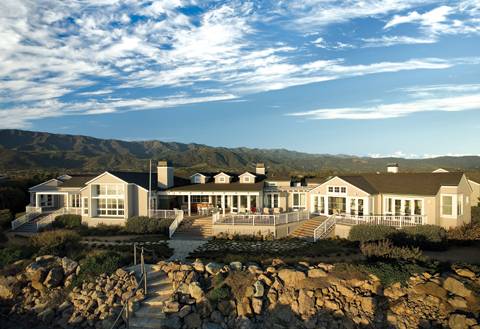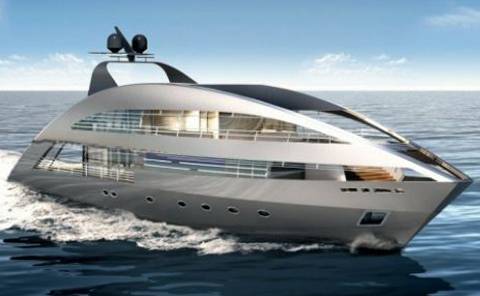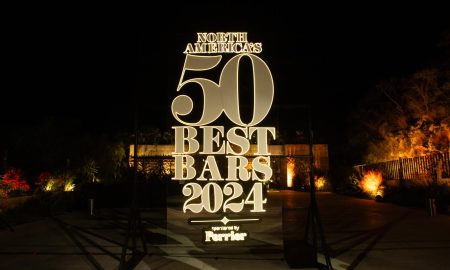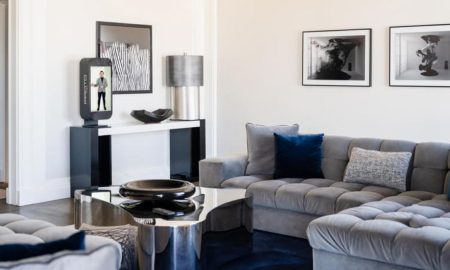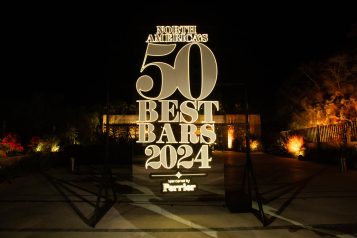08-08-08 the Olympic Games begin in a city that was once rife with controversy. In 2001, when Beijing won the bid to host the 2008 Olympics, many wondered whether or not the city was up for the challenge. Due to a history of human rights abuse, tainted products, and high levels of pollution, many people worldwide questioned the decision to allow China to host the games. The Beijing Olympics will provide the country with the opportunity to prove themselves worthy on an international scale.
In order to help shed some positive light onto the country, the government commissioned the creation of some aesthetically astounding works of architecture that will greet Olympic athletes and patrons next month and ensure that Beijing will emerge from this summer’s Olympiad as a world leader. These buildings are more than simple venues to aid in hosting the games; they are monumental testaments to the progresses China has made.
Beijing Capital International Airport
Designed by Foster + Partners
The world’s largest building-twice the size of the pentagon-has been erected to show the world to a whole new side of Beijing. The new terminal at Beijing Capital Airport was created as a gateway for the athletes who are competing at the 29th Olympiad. With a price tag of $3.8 billion, the new terminal is able to accommodate more than 50 million passengers each year. The space is a marvel that was designed and created in less than four years, an outstanding feat. “The Beijing terminal moved very fast indeed,” says Lord Foster, chairman and founder of Foster + Partners. “We received confirmation that we had won the competition in mid-November 2003; by the end of that month we had mobilized 38 staff in London and set up an office of 11 in Beijing. Over the next four months, the team completed something like 2,500 drawings!”
The final product is an advanced airport in not only the technological realm, but also in operational efficiency, passenger comfort, sustainability, and access to natural light. Its dragon-like design celebrates “the thrill and poetry of flight,” says Foster. “A gateway to Beijing, it communicates a unique sense of place, its dragon-like form evoking traditional Chinese colors” of red, orange, and yellow.
The terminal incorporates a range of sustainable features, including the skylights that not only bring natural light deep from within the building, but also maximize heat gain from early morning sun, and the environmental control system that minimizes energy consumption.
China Central Television
Designed by Rem Koolhaas’s firm OMA
The building is hailed as a modern monument, with its progressive gravity-defying design as an ode to the future of Beijing.
Located in Beijing’s new Central Business District, China Central Television is an iconic new addition to the exploding skyline. The building houses the entire process of television production, from administration to broadcasting. Two separate structures rise out of a platform and meet at the top, creating the ultimate sky-bound platform for the management headquarters of this government-run channel.
Next to CCTV is the Television Cultural Center, which will house a theater, cinemas, restaurants, and a hotel. TVCC will also serve as the broadcasting hub for the Summer Games. The towers were constructed with a $700 million price tag, and the New York Times already stated that it is the largest and most expensive media headquarters in the world.
Rem Koolhaas’ design won the commission to create CCTV after a competition between 10 of the top architectural firms from across the globe. The project won the 2002 competition not only because of the intricate design, which entails 555,000 square meters of floor space, but because of the prestige associated with Koolhaas’ world-renowned name. The building is hailed as a modern monument, with its progressive gravity-defying design as an ode to the future of Beijing.
National Aquatics Center
Designed by China State Construction Engineering Corporation, China State Construction International Design Co., Ltd., PTW Architects, and Ove Arup
PTW, Arup, and CCID won the competition to design the Aquatic Center for the 2008 Olympic Games. Dubbed The Water Cube for obvious reasons, the structure is located next to Herzog de Meuron’s Beijing National Stadium. The Water Cube is visually striking and combines the symbolic cube structure with a soap bubbles design. To bring this to life, the bubbles are created with a plastic film and then tailored into a sewing pattern to create the building’s beautiful and interesting façade. At night, the $100 million dramatic structure glows in a bright aquatic color.
Solar energy is used to heat the pool’s interior, and all water is filtered and reused. While after the games, the space will be used for leisure activities and fitness, during the Olympics, the Water Cube will host the swimming, diving, synchronized swimming, and water polo competitions with 17,000 spectators watching the top athletes strive for the gold.


