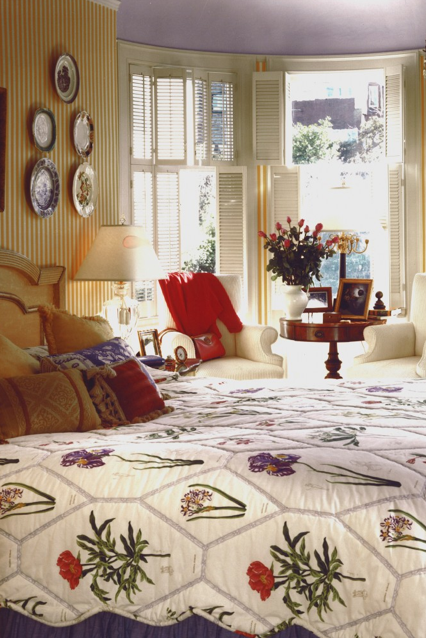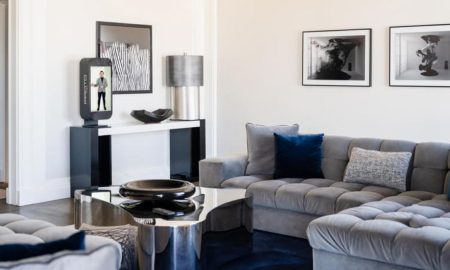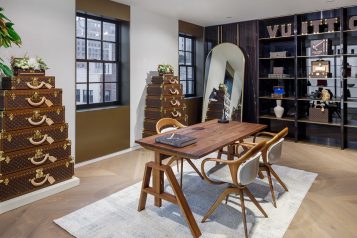Redesigning a room is not just about pretty colors – dimensions, scale, space planning and much more all need to be taken into careful consideration when contemplating any remodeling or refurbishment project.
Whether it’s one room or the entire house, start by creating a furniture plan drawn to scale. This should be done for each and every room that you plan to redecorate.
In some cases, you may be able to obtain a copy of the original plans used to construct your home, which can be helpful. However, be forewarned that these may not be accurate, so it is wise to double check all the measurements on the original plans.
When creating a furniture plan, not only is it important to verify the dimensions of each room and every wall or other architectural elements (such as fireplaces, columns, niches, etc.), but it is also critical to accurately identify the size of each piece of furniture you intend to use. Also, note all electrical outlets and switches. Knowing precisely where your plugs and switches are allows you to plan the best possible place for lamps and other electrical fixtures.
A few inches here or there can make a huge difference in how a room appears and feels. If you don’t have enough room to navigate around the furniture, you may live with that mistake for years, so precise calculating should take high priority in the planning and design of a space.
Often times people furnish a room with pieces that are much too large in scale, so the furniture dominates the room in a less-than-desirable way. It took me several years to know what size furniture for a room is ideal, and to understand what we refer to in our industry as “scale.” In fact, I learned that “scale” in itself is a real art! It is something that needs to be identified prior to designing and even before procuring the first piece of furniture.
These are some basic dimensions that we work with and have proven to be helpful in our day-to-day work:
– The space between a sofa and coffee table: 16″ to 18″
– The space behind dining room chairs to allow enough ‘back-out’ space: 36″ minimum
– The space that you should allow around furniture, if the pieces are floating in the center of the room: 48″ minimum (54″ is better)
– The space between a sofa and fireplace: 60″ minimum
– Passage space: 54″ minimum
Hopefully, these will help guide you in planning the design of the rooms in your home. Whether you are doing it yourself or working with an interior designer, make sure that you continue to carefully update your furniture plan as various pieces are ordered and/or procured.
Remember, understanding and analyzing your space, and its advantages and disadvantages, is the very first step toward creating a room that is functional – and beautiful.
The president of San Francisco-based Warren Sheets Design, Inc. (WSD), Warren Sheets is an artistic and visionary interior designer known for his hands-on approach and meticulous attention to detail. He has overseen WSD for nearly 30 years, accruing a diverse portfolio of high-end residential and commercial projects located across the country. To read more design articles from Warren, click here to visit his blog.
Like Haute Living San Francisco? Join our Facebook page or follow us on Twitter @HauteLivingSF. Want Haute Living San Francisco delivered to your inbox once a week? Sign up for our newsletter.





















