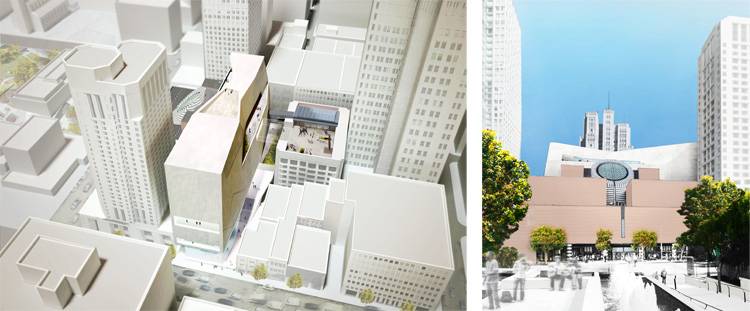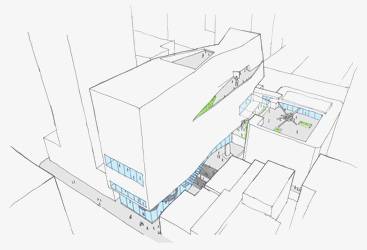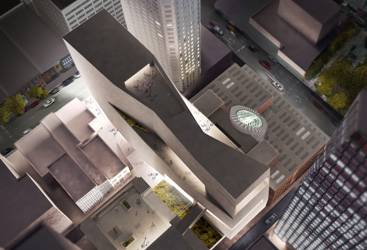SFMOMA is in the midst of a massive renovation to improve the complex. The preliminary designs are in place to modernize the site and formulate artwork to be visual in public places. The building called the Snøhetta will be fifty feet above the other branches of the museum. There will be outdoor terraces and the street level gallery will have three walls of glass for pedestrians viewing pleasure.
Snøhetta principal architect Craig Dykers says, “The scale of the building meets the museum’s mission, and our approach to the neighborhood strengthens SFMOMA’s engagement with the city. Pedestrian routes will enliven the streets surrounding the museum and create a procession of stairs and platforms leading up to the new building, echoing the network of paths, stairways, and terracing that is a trademark of the city.”
On Howard Street the gallery is expanding to replace the old firehouse with one that’s new and improved. The firehouse will be a gift to the city and will require a financial donation of $10 million. Overally, the museum will add plenty of new places for tourist and locals alike to visit and enjoy. The modern designs of the buildings to be put in place will be considered artwork themselves that will increase the viewing pleasures of many enjoying the area.























