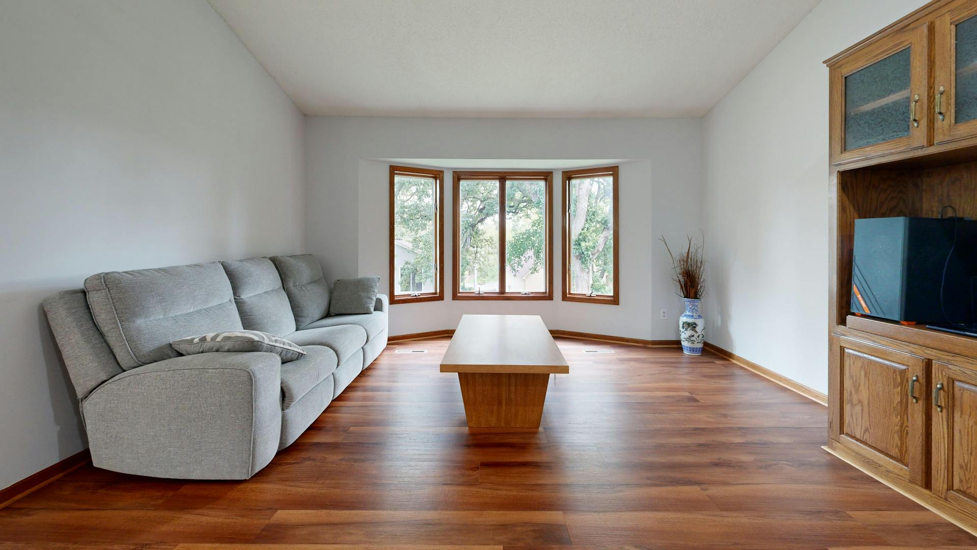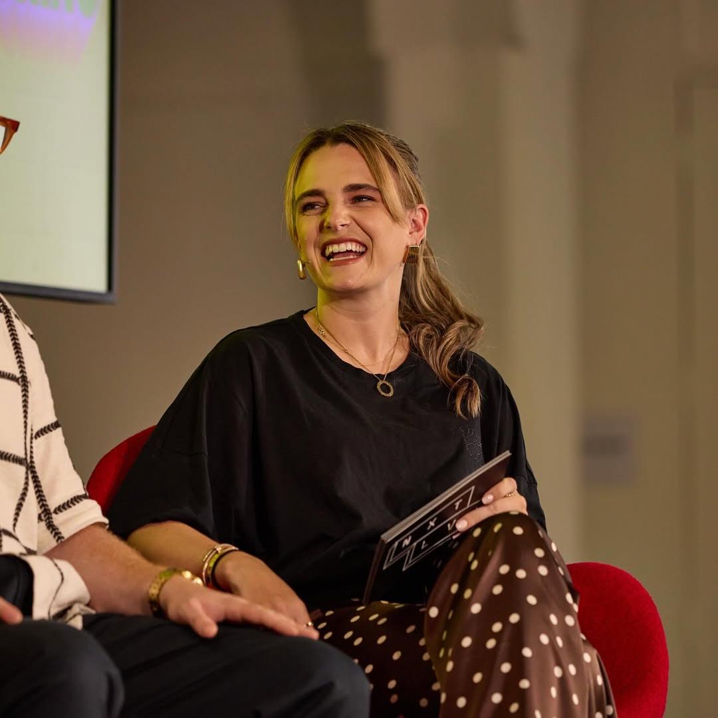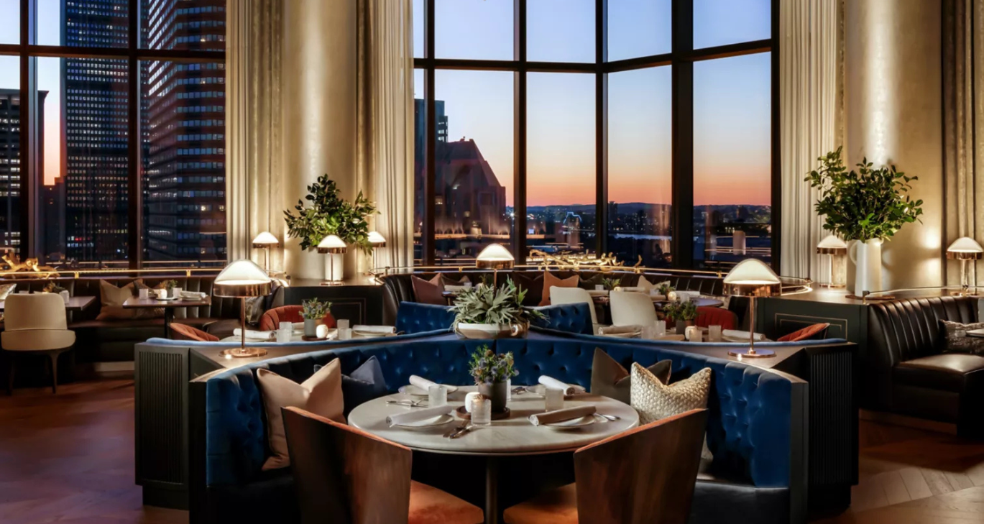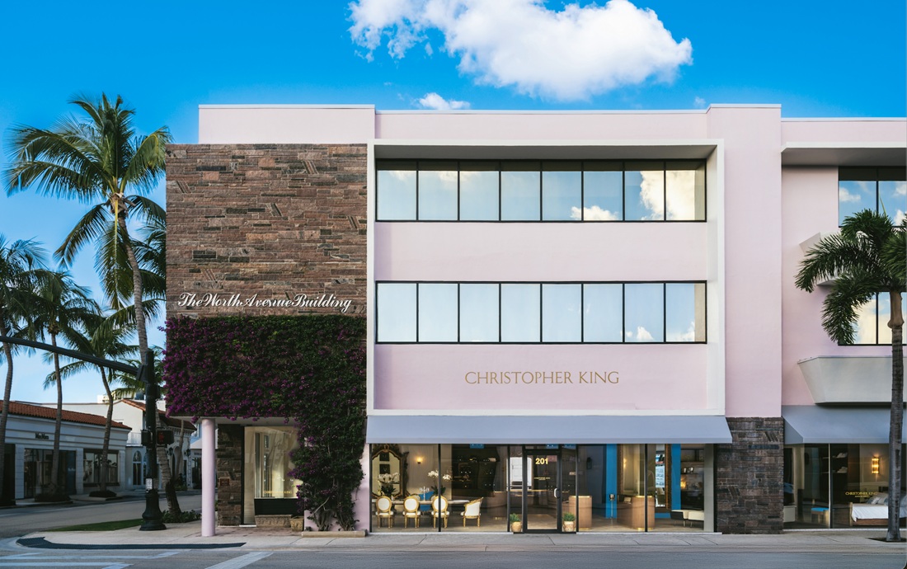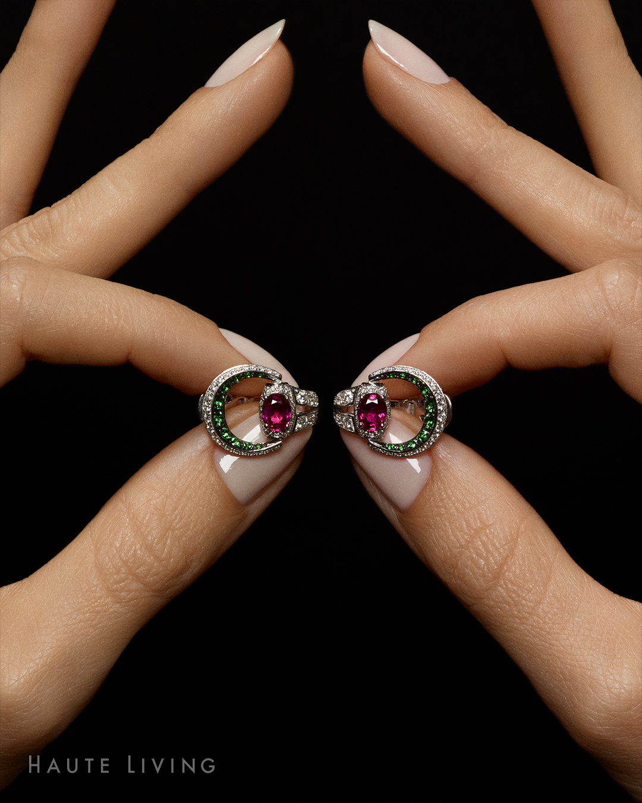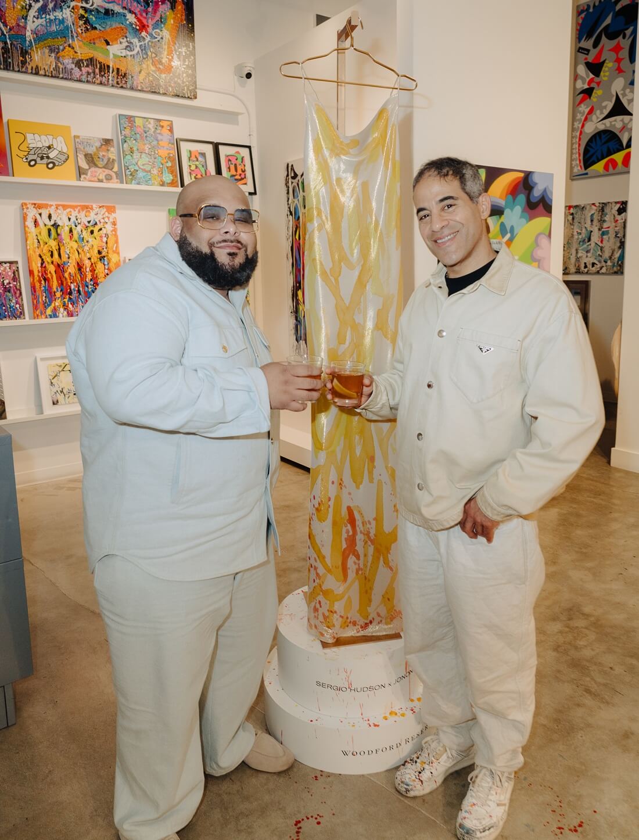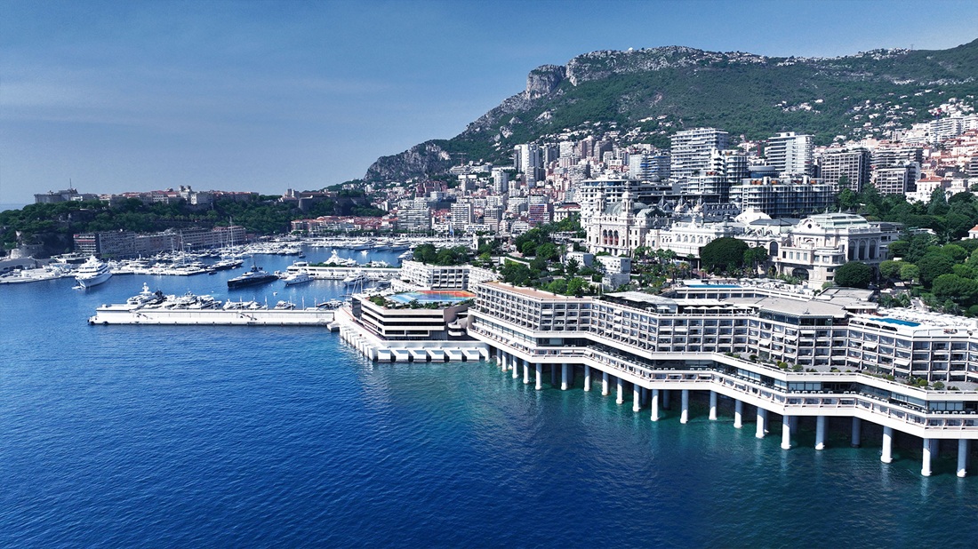Inspired by Design
When Apple CEO Steve Jobs was quoted in an interview with Fortune Magazine saying, “Design is the fundamental soul of a man-made creation that ends up expressing itself in successive outer layers of the product,” he verbalized a basic concept that is innate in the fabric of our cells as creative beings. In that article he said that design aesthetic is more than interior decorating, it is more than veneer, and more than the materials of the curtains and the sofa. Good design has the power to stir creative juices that could have lain dormant, forever untapped. Well thought-out aesthetics combined with masterfully executed construction can soothe the senses and allow for the free flow of energy and ideas.
This concept is the platform from which I spring off of whenever I dive into any project that I take on, including the remodel that I spearheaded for Tara Sandler and Jennifer Davidson. Tara and Jennifer own Pie Town Productions, the company that develops and produces non-scripted programming for HGTV, including House Hunters, Myles of Style, Designed to Sell, and the two programs on which I have appeared, Kitchen Trends and Designers’ Challenge.
Tara and Jennifer live in a Pasadena home with a view of the Rose Bowl. The architecture follows a loft-meets-mid-century-modern philosophy. An initial visit to the home revealed a single-story, flat-roofed design with concrete floors and exposed posts and beams. Even though the house had many rectilinear shapes to it with sharp, square aesthetics, the previous designs were extremely chaotic and dated. The angular theme in the kitchen made it impractical and virtually nonfunctional.
In the initial stages of working with the homeowners, I spent quite a bit of time getting to know them and details about their lifestyle, such as how they entertain, what kind of specialty cooking they do, if they hire caterers for their dinner parties, how often they have guests over, and the number of guests they usually host. From extensive interviews I was able to formulate a sense of who they were in their home environment, and was then able to dive into the personal nature of the design process.
Understanding that both of the homeowners were gourmands who like to cook and entertain at home was an initial component in the foundation for the remodel of the kitchen. Instead of fighting against the rectilinear angles of the post and beam design, I chose to work with them and installed a functional U-shaped island. I created it in a manner that would allow for the uninterrupted flow of interaction between the kitchen and the family room, while also opening up a full view of the outdoor courtyard.
In the kitchen, we chose three different countertop surfaces. We used basalt, which is a honed and polished slab of lava straight from the earth. We also used CaesarStone, which is a man-made product created by grinding up granite and mixing it with a quartz-resin, so the finished product is heat-, scratch-, and stain-resistant, and stronger than granite, yet with a very urban appeal that is clean, smooth, and sleek. Finally, for a pop of color we incorporated back-painted orange countertops.
The color was chosen to complement the Macassar Ebony wood featured in the homeowners’ living room. Because of the open floor plan of the kitchen, breakfast nook, and living area, we were able to pick up the orange tones in this dark, two-toned, exotic wood. The kitchen cabinets are crafted from textured light oak wood, back-painted glass door fronts, and additional Macassar Ebony wood.
My background is steeped in international references, including that from the Asian-Pacific countries of Bali, Saipan, and Guam, as well as nearly two decades spent in Hawaii, and of course the deft designs from the great European and Italian masters. You can see the application of global influences in this remodel of a 500-square-foot bathroom in a Hollywood Hills home. The design inspiration drew upon the serenity associated with a luxury spa environment, and so the centerpiece of the space is the soaking tub. The water feature is a vital natural element that plays a central role in many different cultures across the globe, and I chose to balance the heaviness of the stainless steel tub with soothing water features. The base is set atop stones surrounded by continuously running water, which also runs down the face of a marble wall and courses under a teakwood bridge that runs parallel to the tub. The water is piped around the tub and back up the wall for recirculation. Other design products that enhance the space include a doorless, glass-enclosed shower that can be set for privacy with a flip of the switch, rendering the shower walls opaque.
I am currently working on an “under wraps” new showroom project in conjunction with Studio Becker. I can’t reveal too much about this project as of yet, but I assure you it will be unlike any type of kitchen studio or showroom in the Los Angeles area; it is ideally designed for the discerning, haute lifestyle client.
Troy Adams
310.657.1400
www.troyadamsdesign.com

