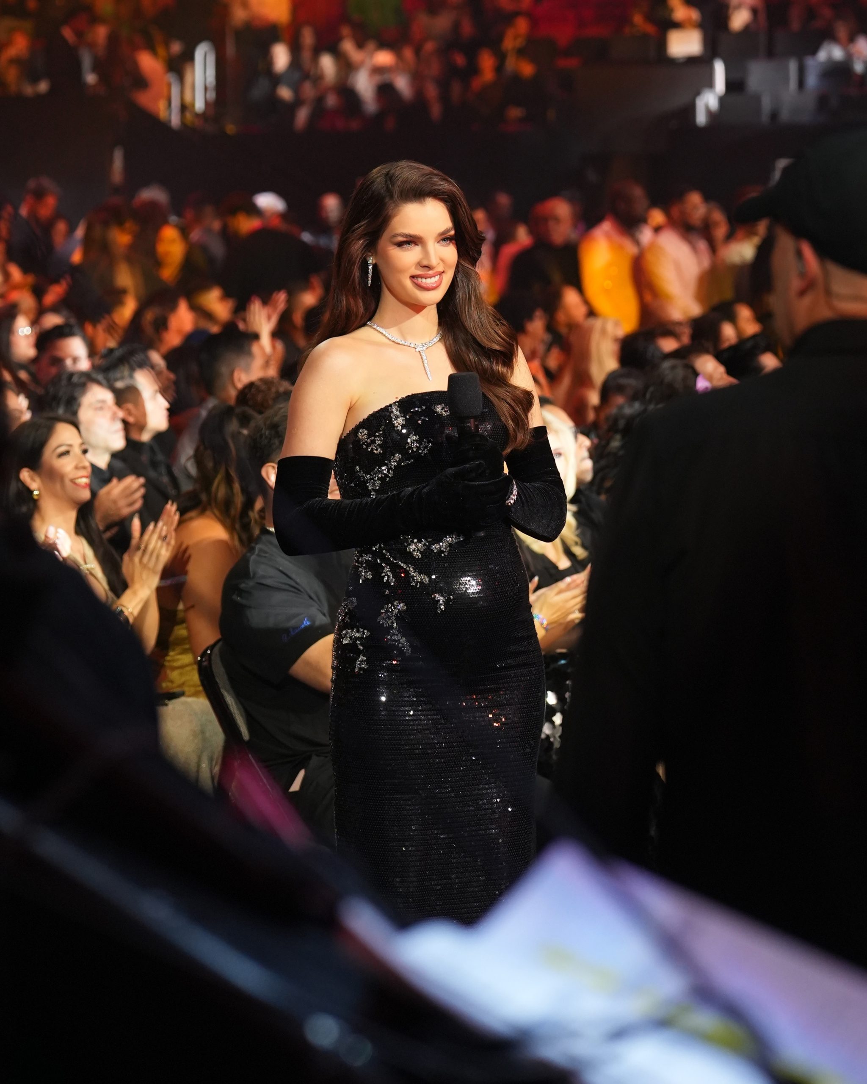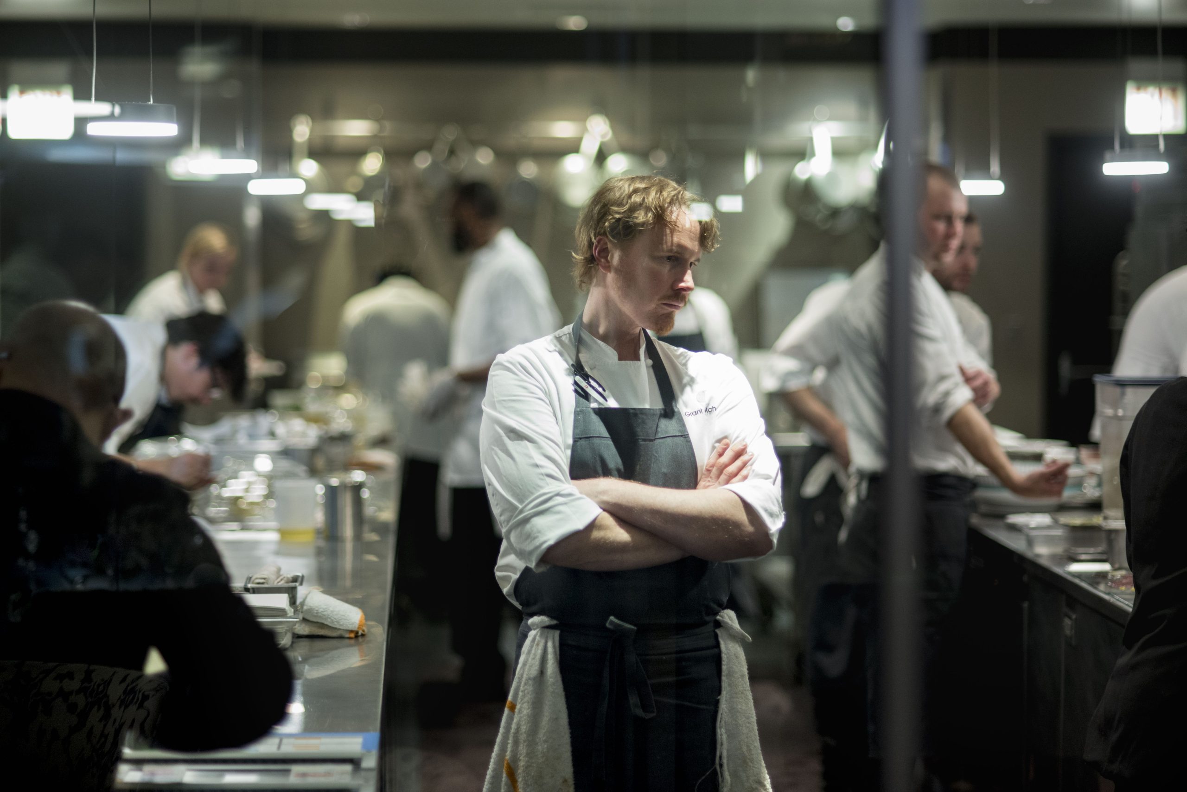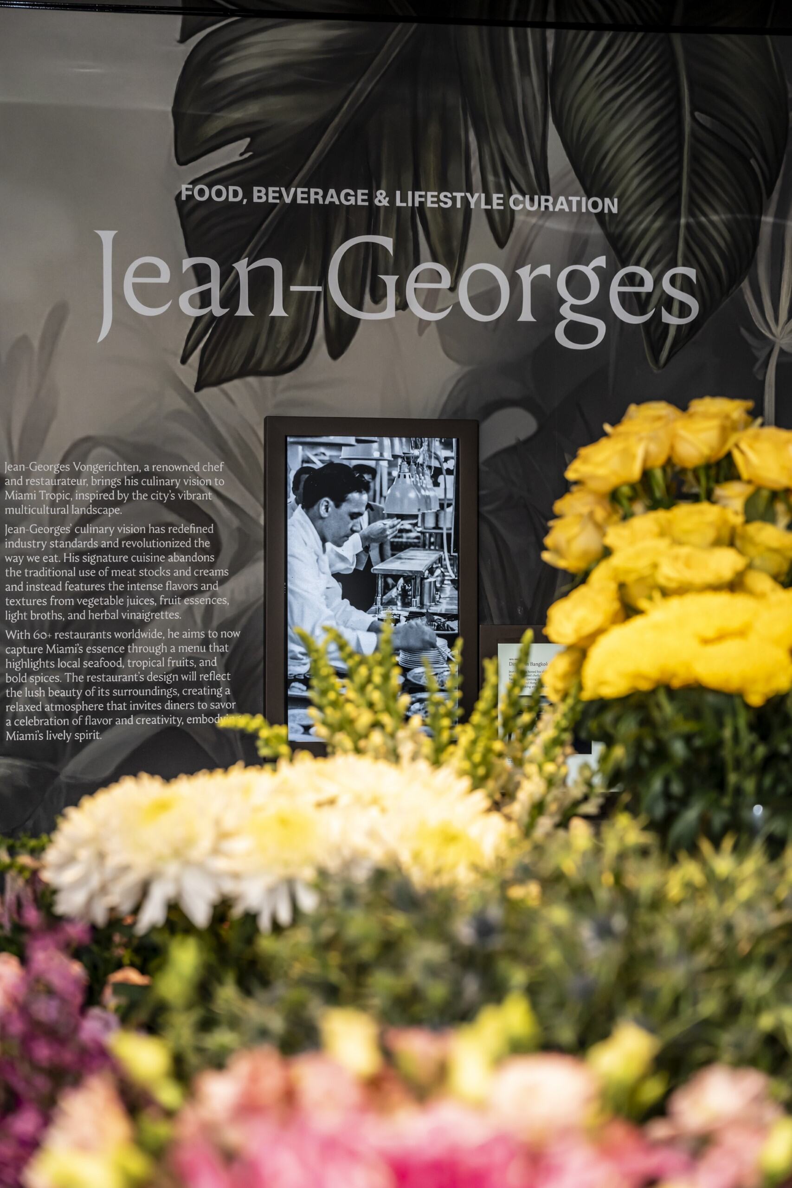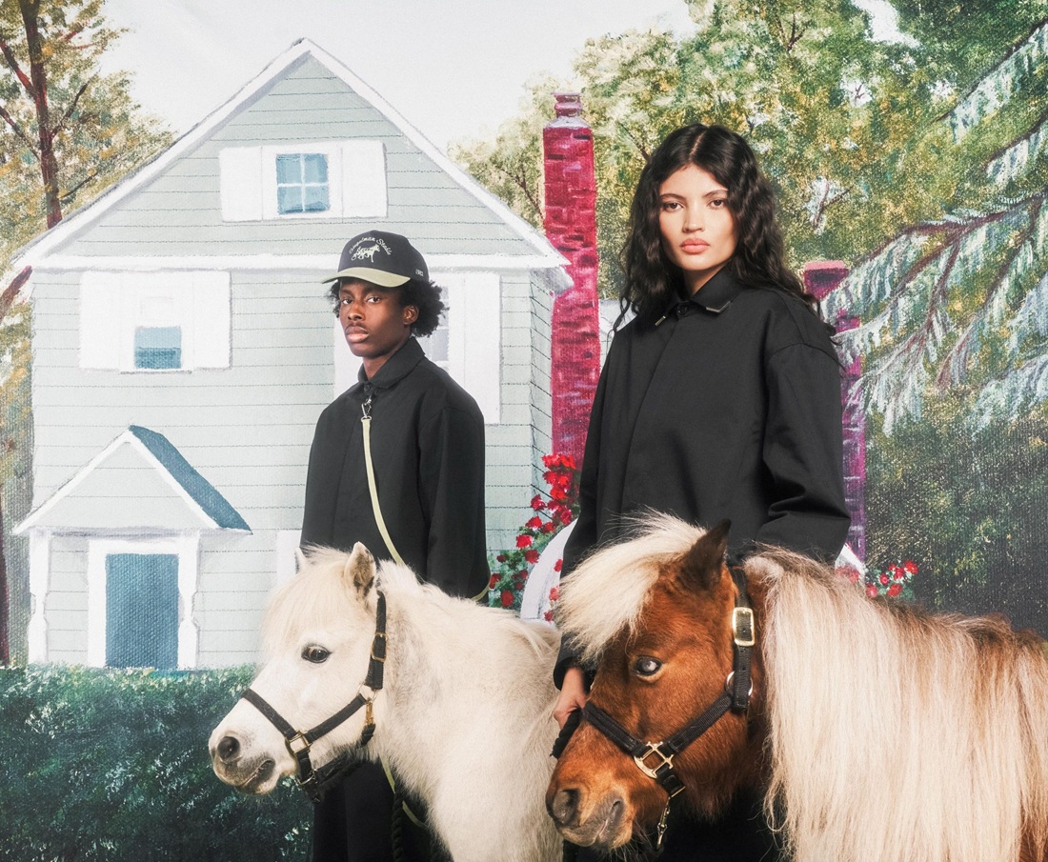Inside The Avery’s New Luxury Model Homes
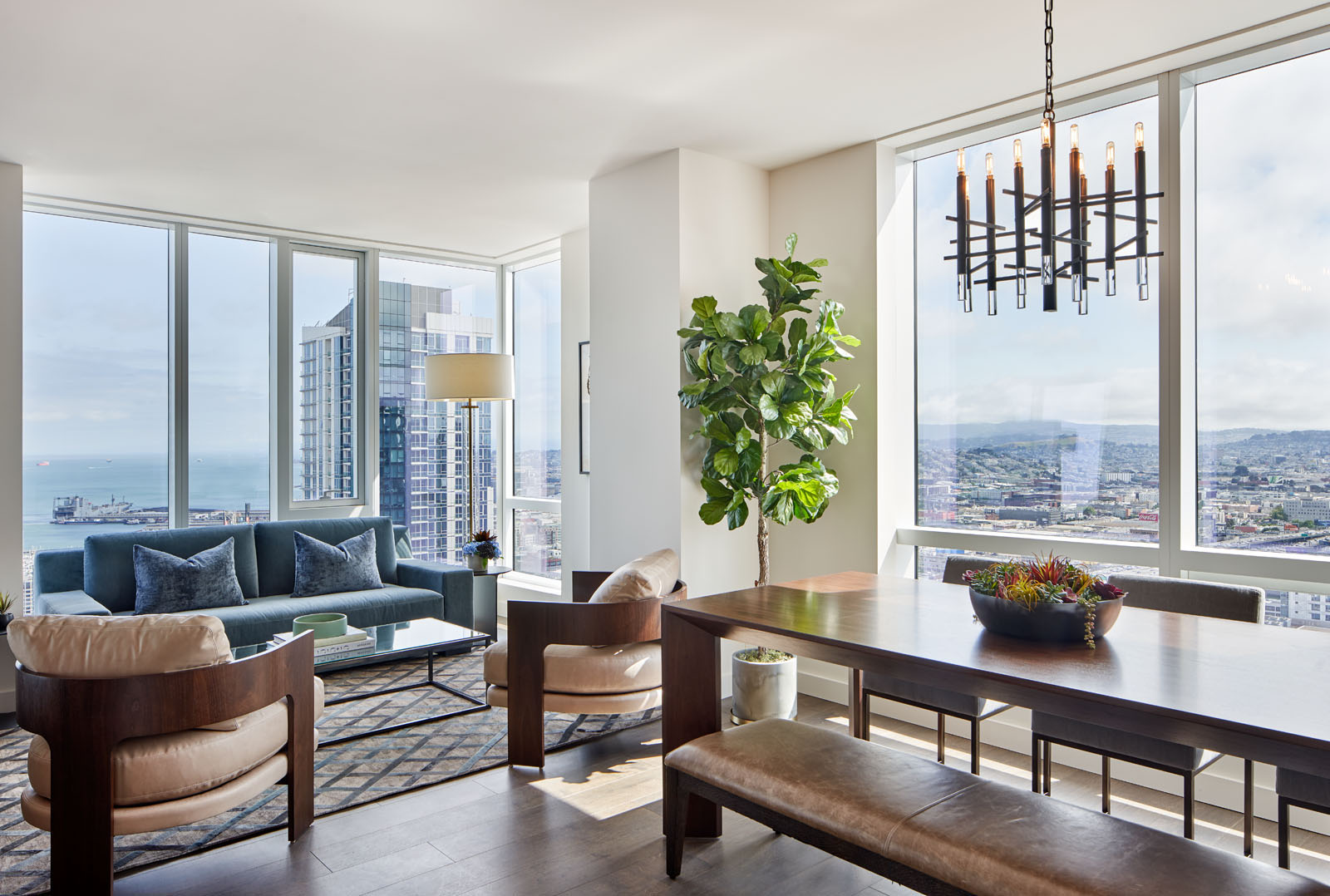
Photo Credit: c
With one of San Francisco’s most expensive penthouses and its location in an entirely new neighborhood called East Cut, The Avery is shaping up to be a highly anticipated new building. Adding fuel to the fire? Related California, its parent company, has recently released six model units including three residences that are for sale and three apartments that are for rent designed by Clodagh and RH.
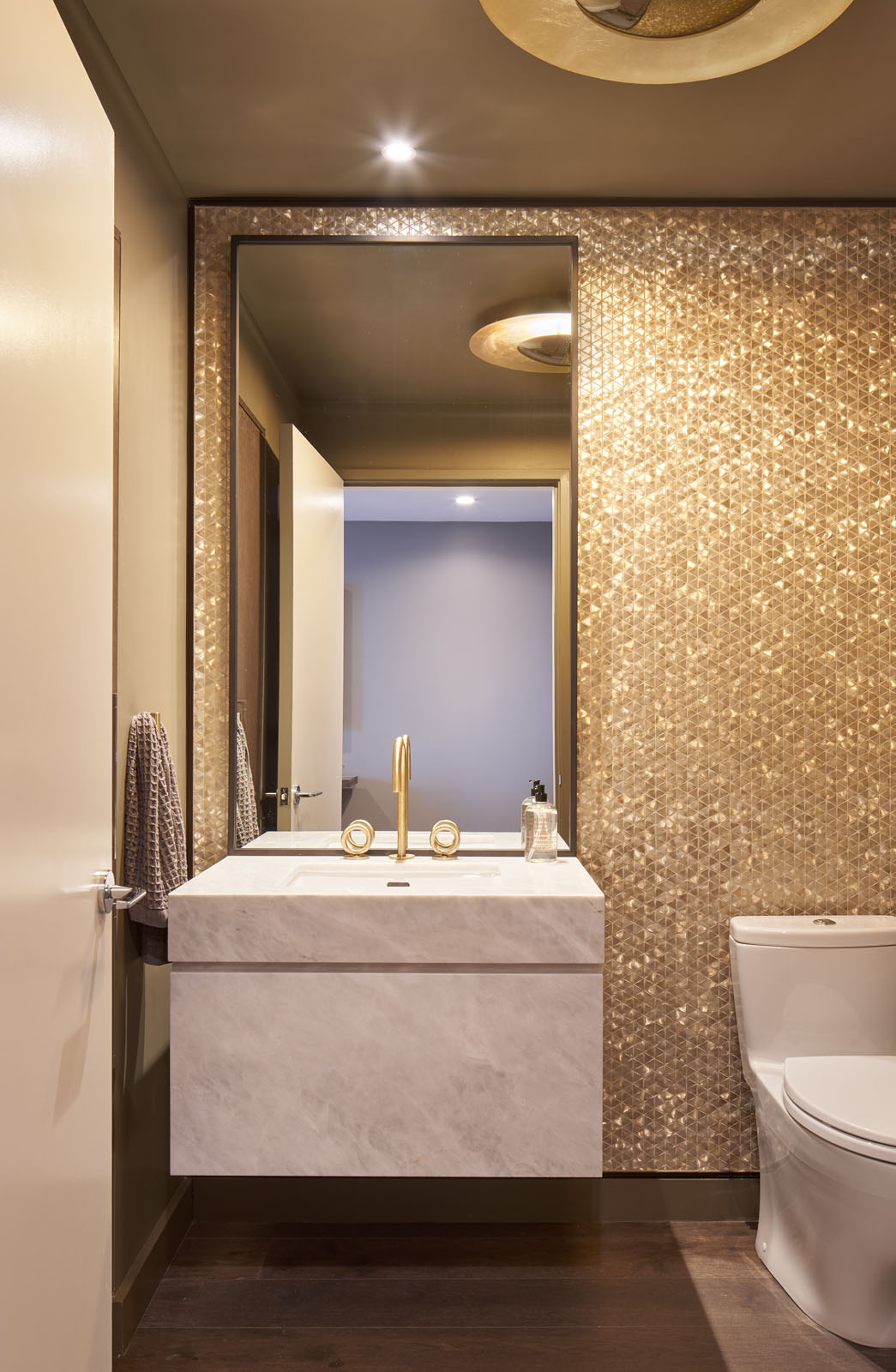
Photo Credit: The Avery
“We are thrilled to partner with the talented teams at Clodagh Design and RH to outfit these stunning, showpiece model homes,” Gino Canori, executive vice president, and chief development officer at Related California, said in a statement. “Each residence and apartment uniquely caters to its buyer or renter, featuring warm interiors with luxurious furnishings, thoughtful layouts that accentuate views, and top-quality finishes. The debut of these models provides a first opportunity to see and experience the one-of-a-kind homes inside The Avery before the building officially opens for move-ins this summer.”
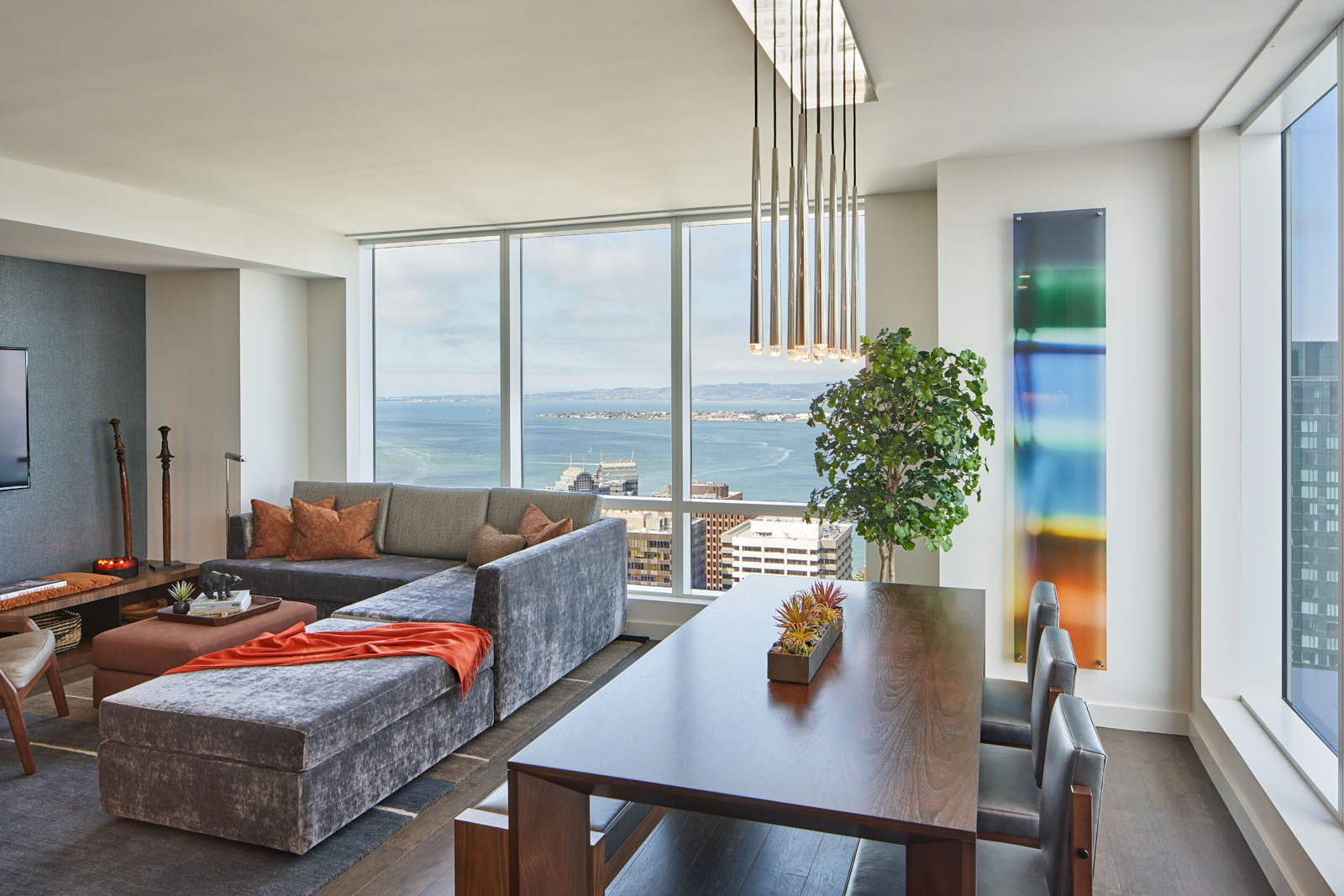
Photo Credit: The Avery
The condos are located higher up, in between the 33rd and 53rd floor. All three of the model homes are light filled with floor-to-ceiling glass windows that overlook the beautiful bay and city skyline. Clodagh Design put together a three-bedroom residence inspired by the region’s connection to nature. It features Dornbracht fixtures, luxurious wall coverings, and interesting textures like wood and stone.
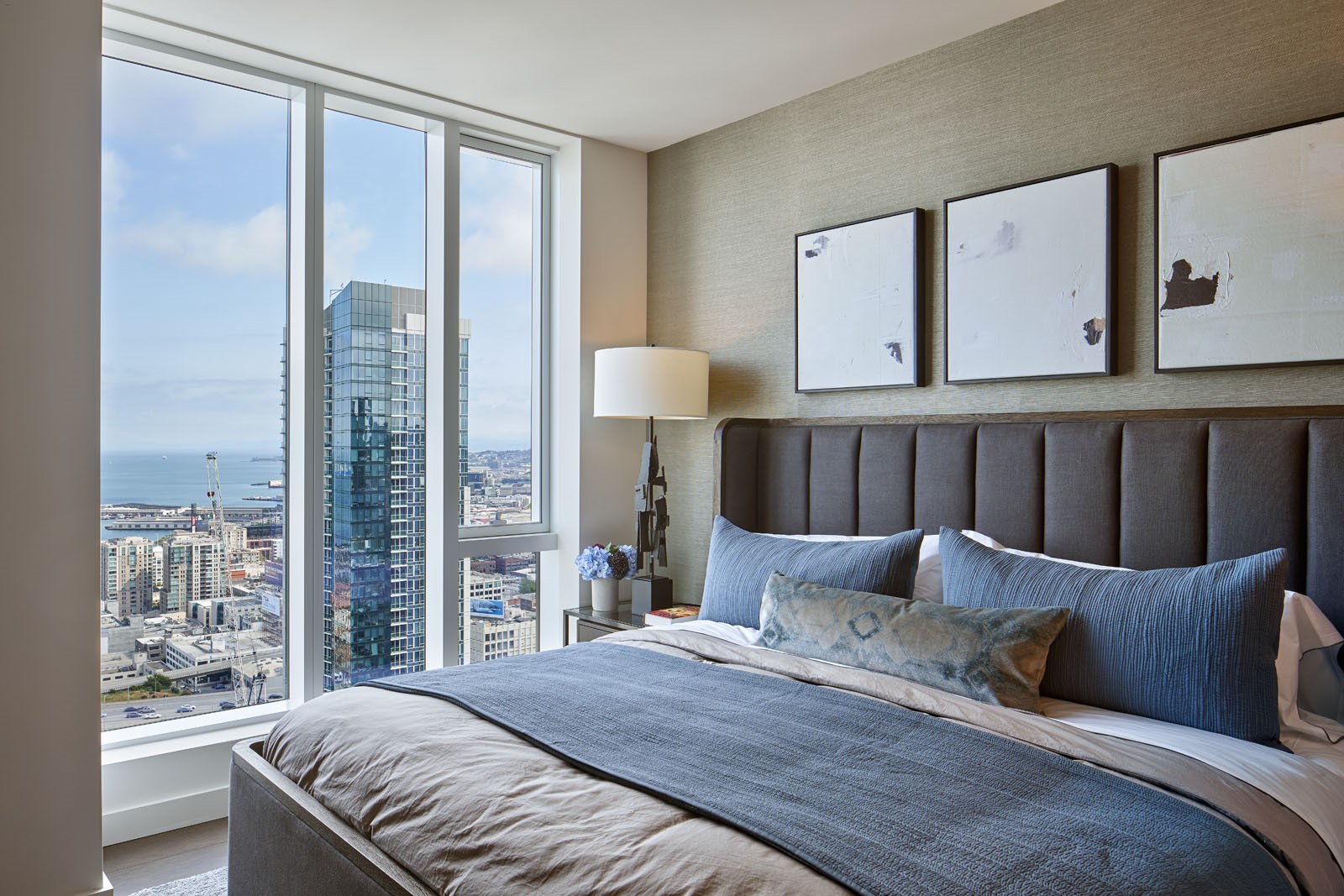
Photo Credit: The Avery
RH designed the two other model condos using pieces from the brands RH Interiors and RH Modern collections. The two-bedroom home incorporates the colors of the sea and sky, abstract art, and mixed metals. The one-bedroom home was created to be a tranquil retreat in the clouds. It has a calming white color palette, contemporary art, and statement furniture pieces.
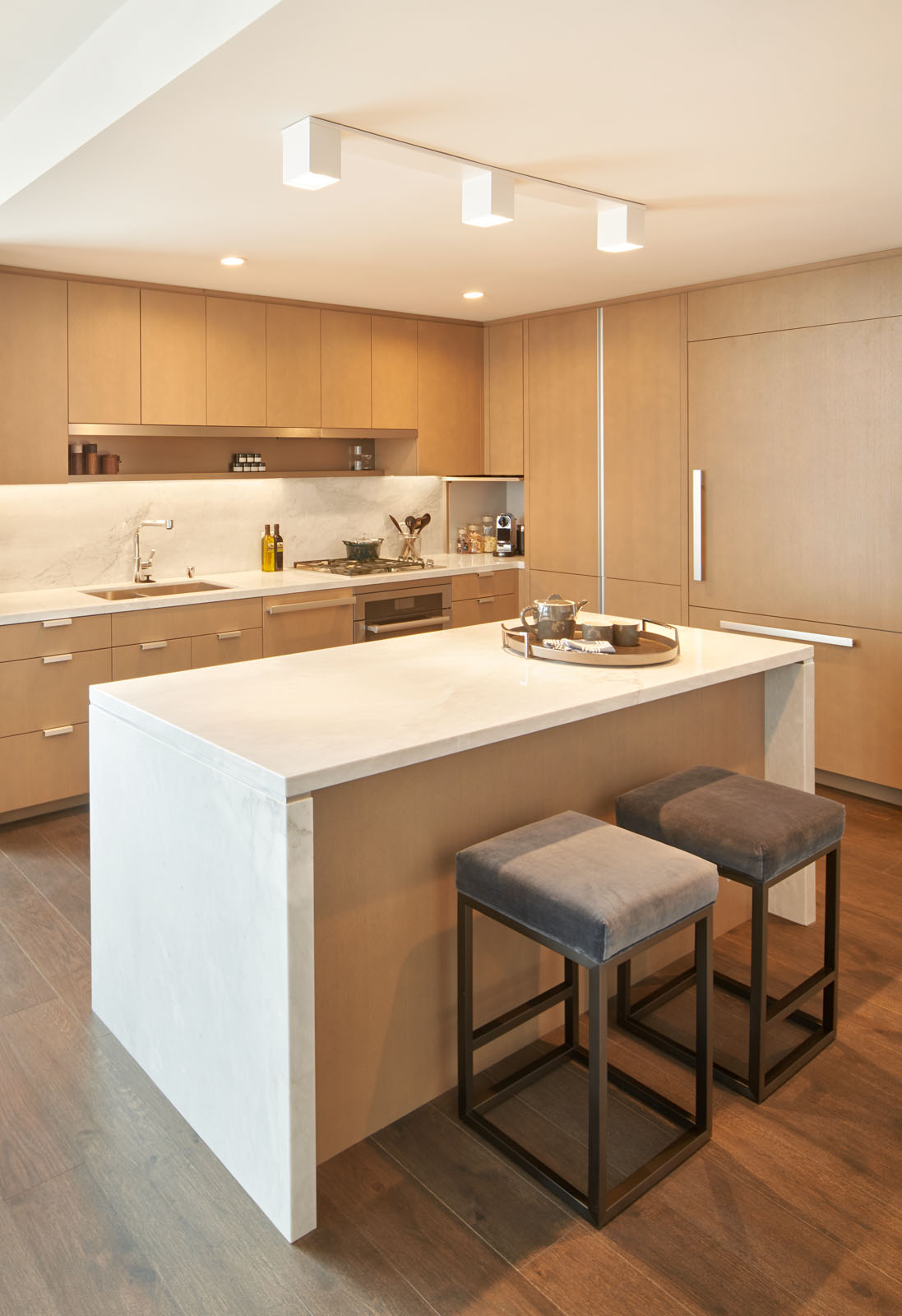
Photo Credit: The Avery
The apartments are located in the rental floors of the building, two through 32. Related styled these three models (a studio, one-, and two-bedroom space) with white oak flooring, keyless entry, Nest thermostats, and Bosch appliances. All residents have access to the building’s amenities which include an Equinox-curated fitness center, indoor lap pool, professional demonstration kitchen, formal dining room, media lounge, game room, business center, landscaped terrace, pet spa, and valet parking. The Avery is expected to be ready for move in on June 1, so interested buyers better get a move on it.

