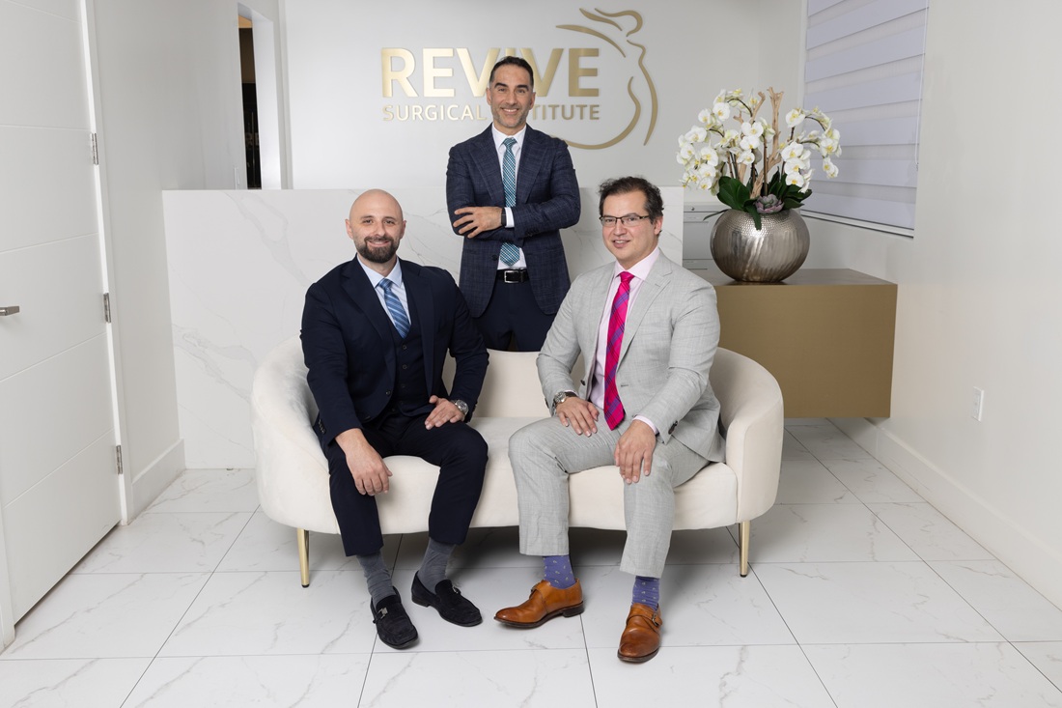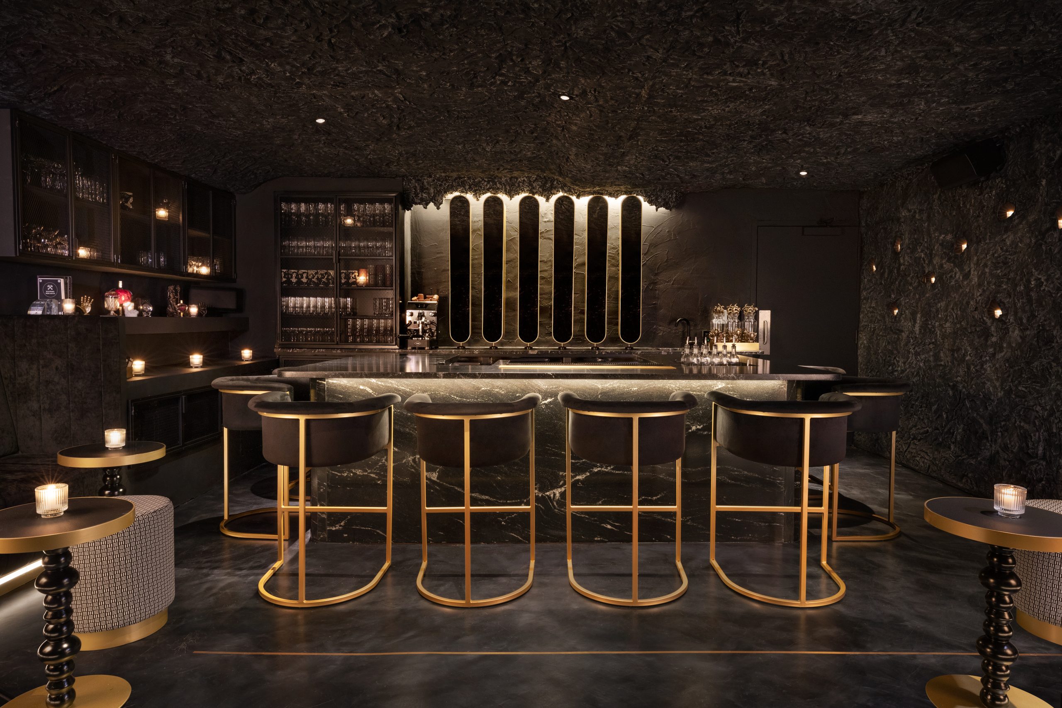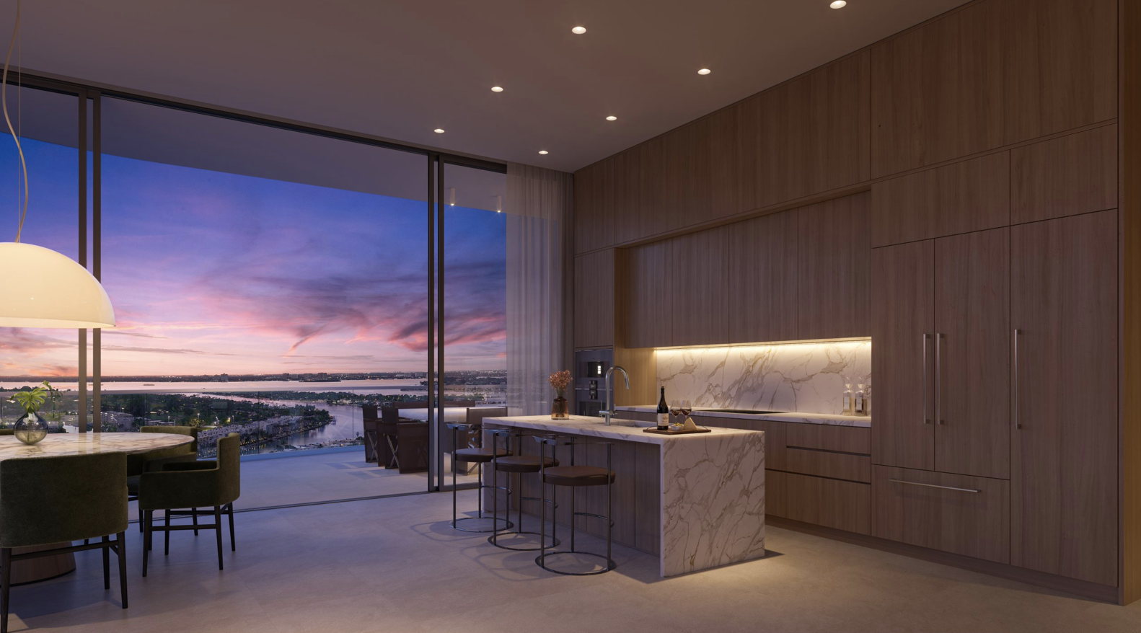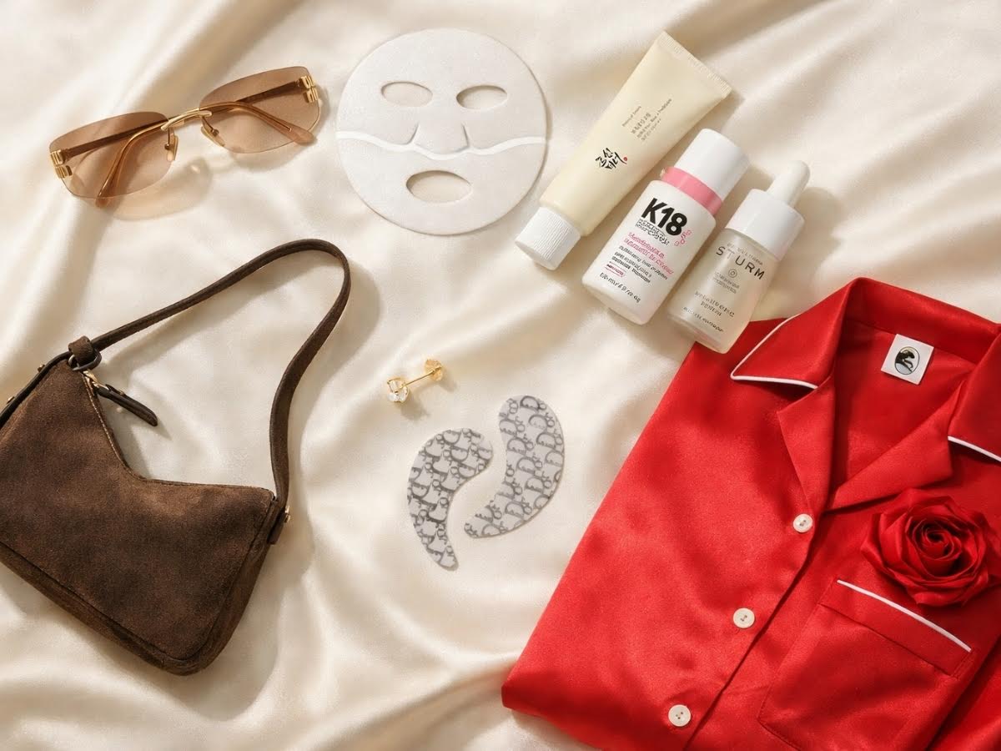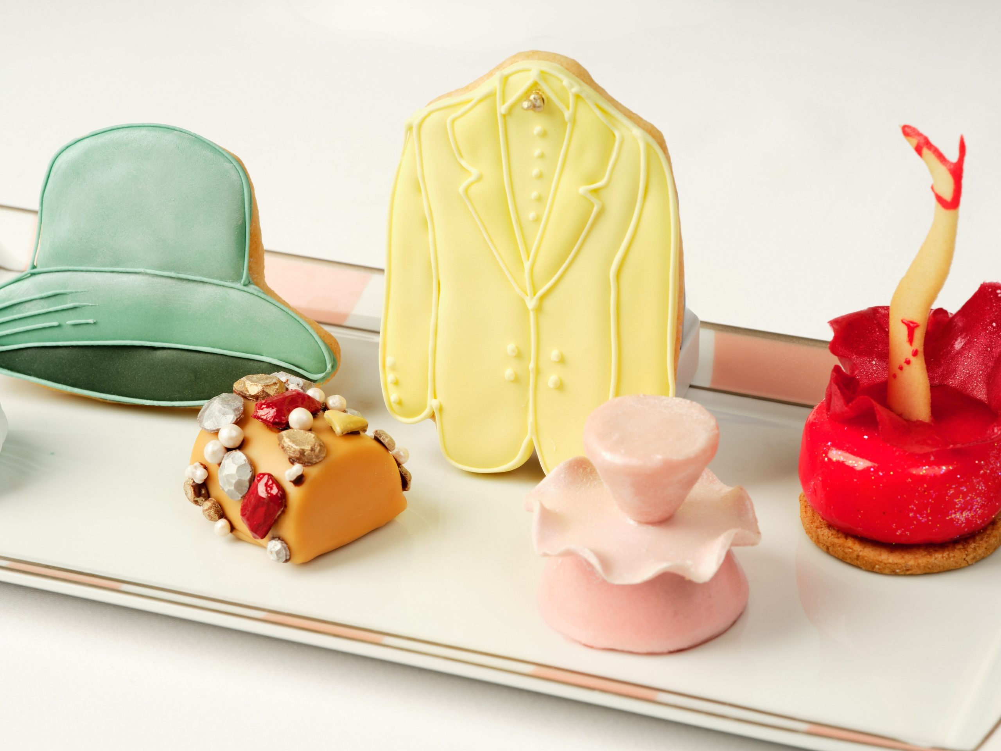The Amazing Race: Countdown To The 42nd Annual Decorator Showcase
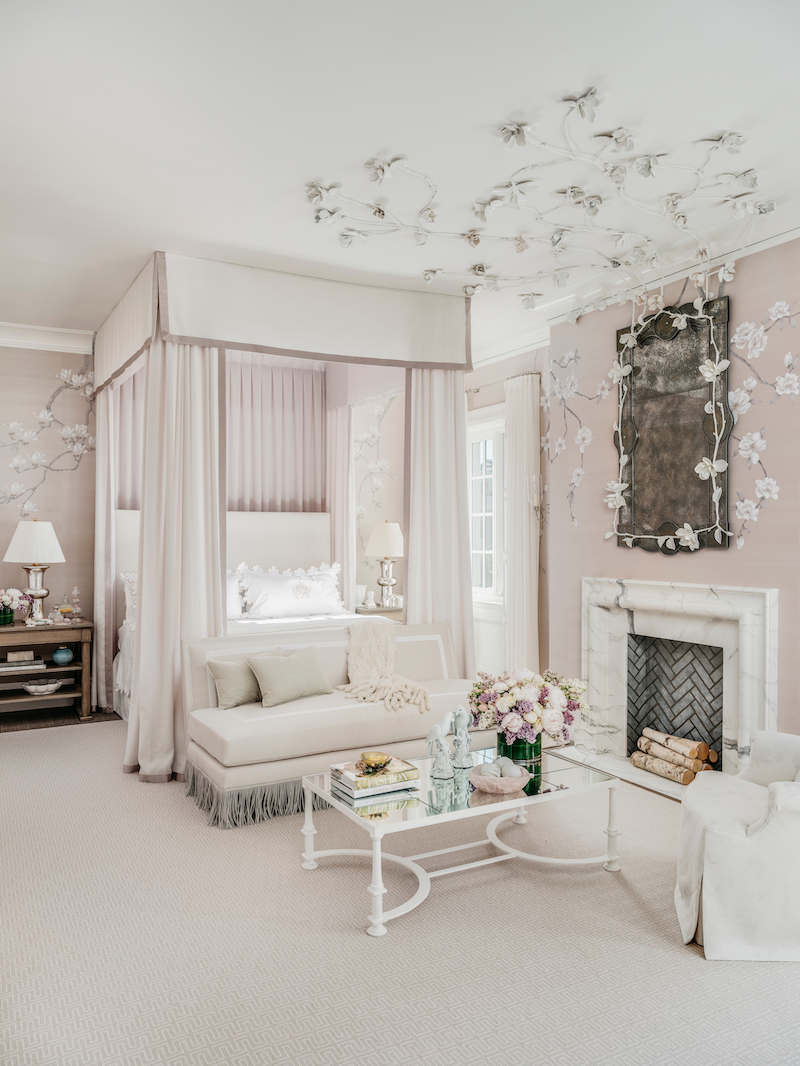
Photo Credit: Christopher Stark
“My wallpaper has to be the perfect shade of lilac—and it took some experimenting to achieve, good design takes time!—so as a result, they just started painting the Magnolias last week. Also, an issue overseas with my rug—the vendor called to say they didn’t finish it in time. They have to pull it off the weave to get it to America. But we always plan for the unexpected and have a backup rug just in case. You never know what can happen in customs. Oh, the joys of Showcase!”
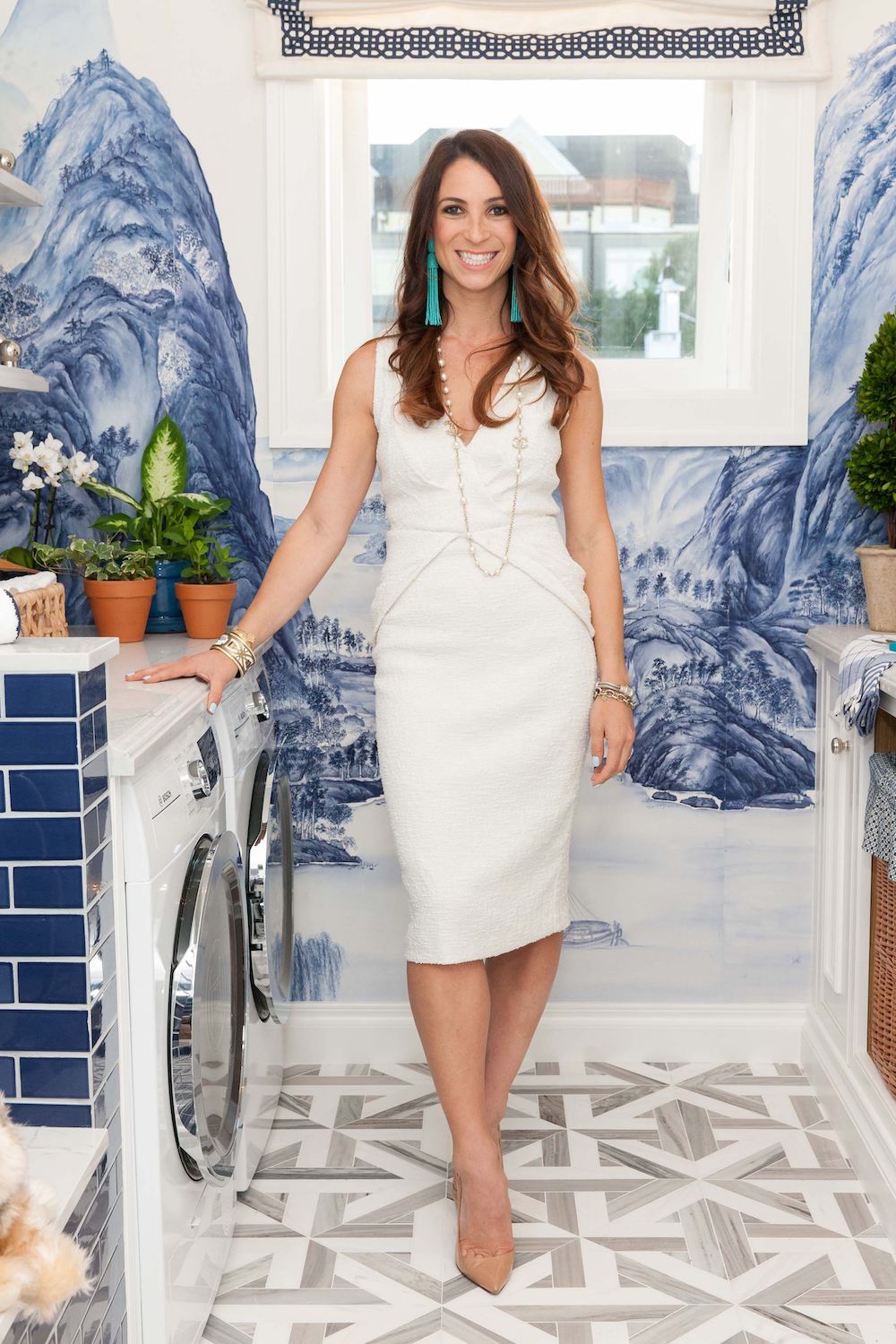
Photo Credit: Christopher Stark
It’s T-minus two weeks before the 42nd annual San Francisco Decorator Showcase opens on April 24, 2019, and designer Dina Bandman is counting down the days with a burst of activity and excitement. “There’s always a fear that it’s not going to come together,” Bandman says. “Then, I have to tell myself that, so far, everything has come together. So there’s no reason why this year will be any different.” It’s Bandman’s fourth year in a row participating in the Decorator Showcase, and although she’s a pro, the experience does not get easier.
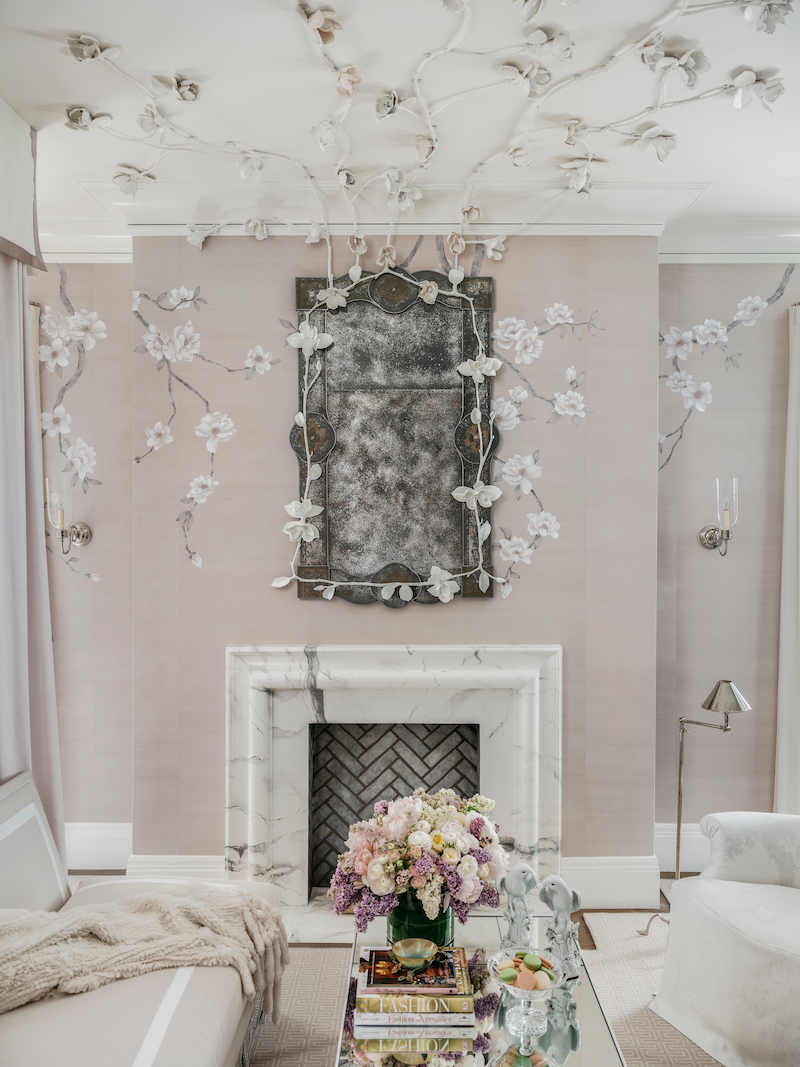
Photo Credit: Christopher Stark
The showcase—which involves a prestigious group of designers creating beautiful interiors for a stunning house in a short amount of time—is put on by University High School. With the city’s top designers vying for a certain number of spaces, and the finished product open to the public for a month, April 27 to May 27, it’s one of spring’s most anticipated events. Over the years, Showcase (as those in the know call it) has taken on a life of its own, but it should be noted that the home funds University’s financial aid program, which supports 25 percent of its 410 students. Although it usually nets about $500K, Shaundra Bason, University High School’s development director, estimates that this year’s Showcase could raise $800K to $900K—thanks to the grandness of the house.
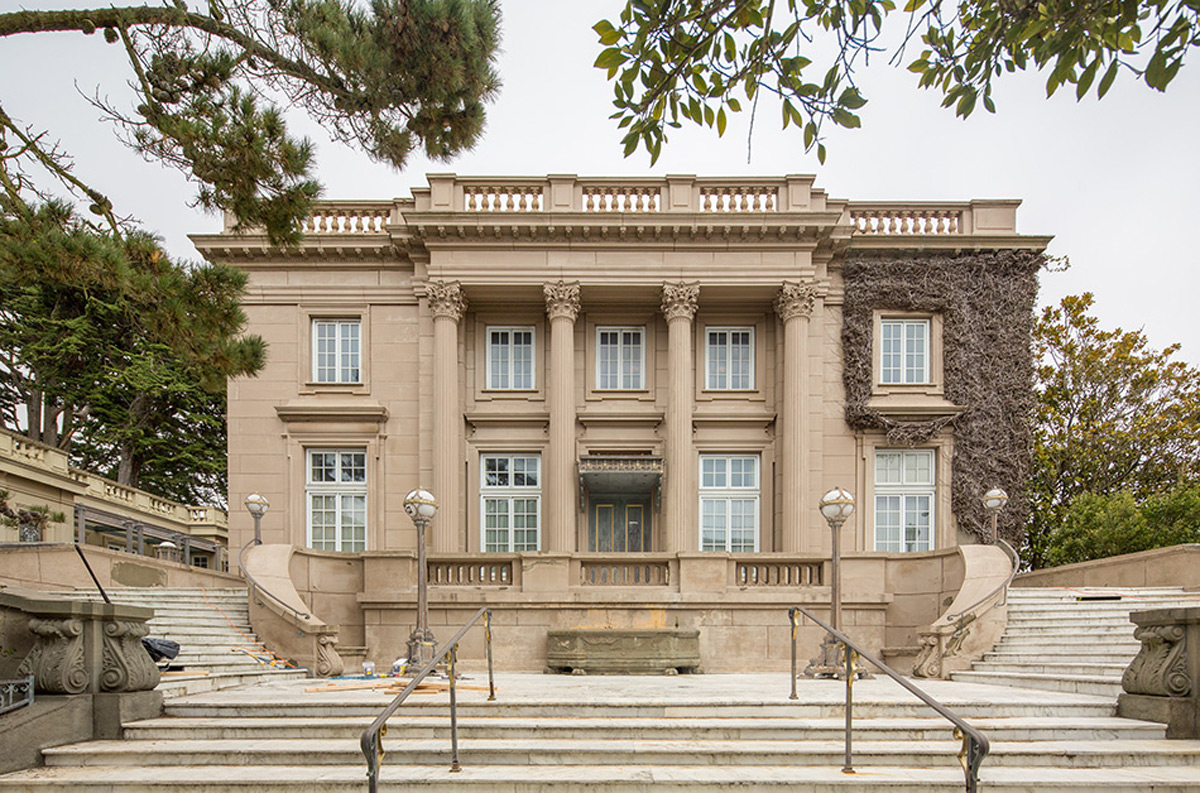
Photo Credit: 3800 Washington
Located at 3800 Washington Street in Presidio Heights and called Le Petit Trianon, the mansion is an 18,000 square foot replica of Marie Antoinette’s private palace at Versailles. Built in 1904, Le Petit Trianon survived the 1906 earthquake and fires and is a national historic landmark. It is the second time the mansion has been a Showcase house—it was first featured in 1982. Today, Le Petit Trianon is a hub of activity with 43 design firms racing against time to finish their spaces before the press preview on April 24.
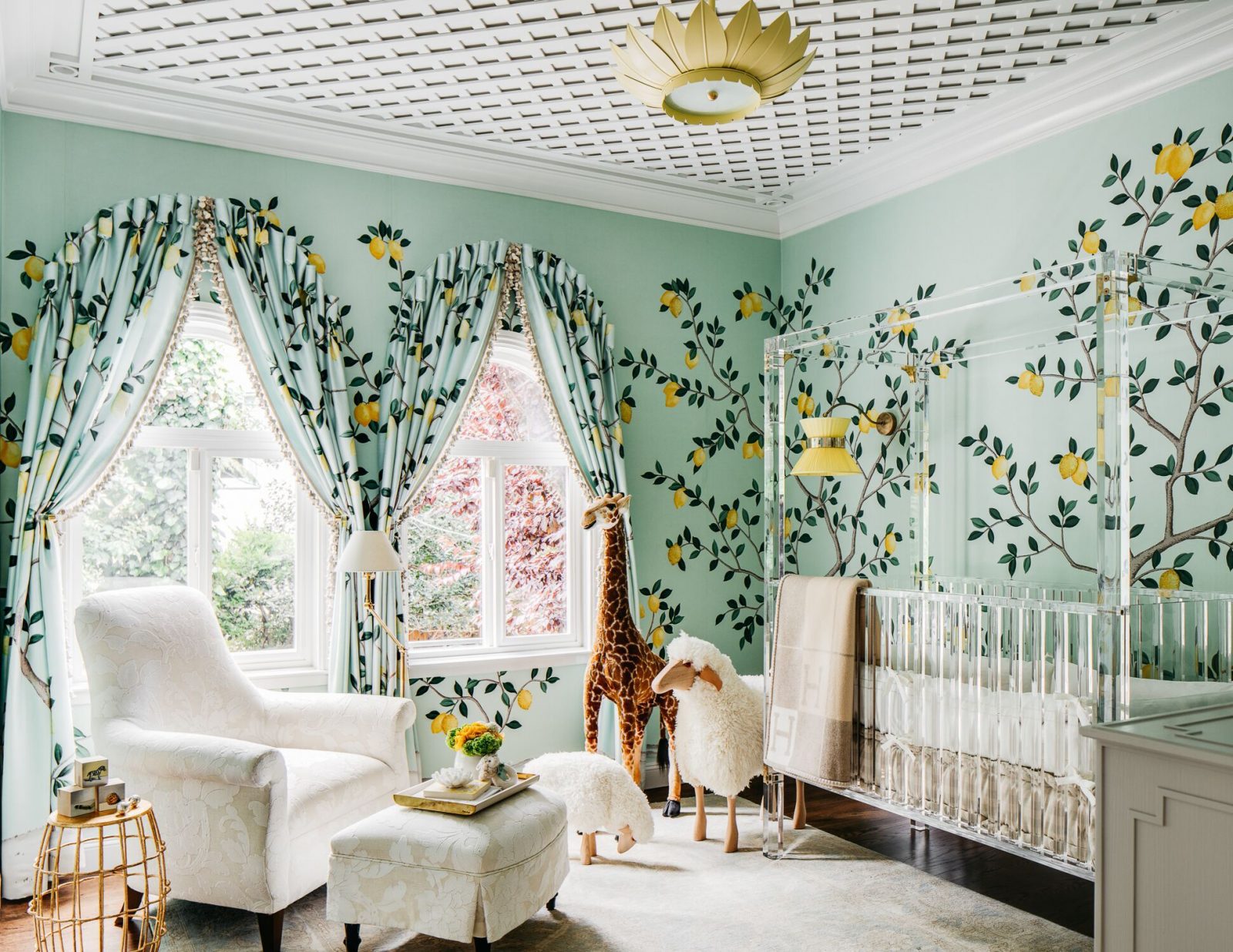
Photo Credit: Christopher Stark
At the center of the hustle and bustle is Jenny Borden, University High’s director of the Decorator Showcase. “I am the mother hen—when I need to crack the whip at the house to make sure that everyone is getting everything done and done correctly, I do it,” Borden says. “But then, if someone needs help I’m there to help them. I’m here to open up the house in the mornings—it’s like a bunch of puppy dogs waiting outside for me and eager to get in the house. It’s a lot of management and slow motions all over the place. I wear a lot of hats.”
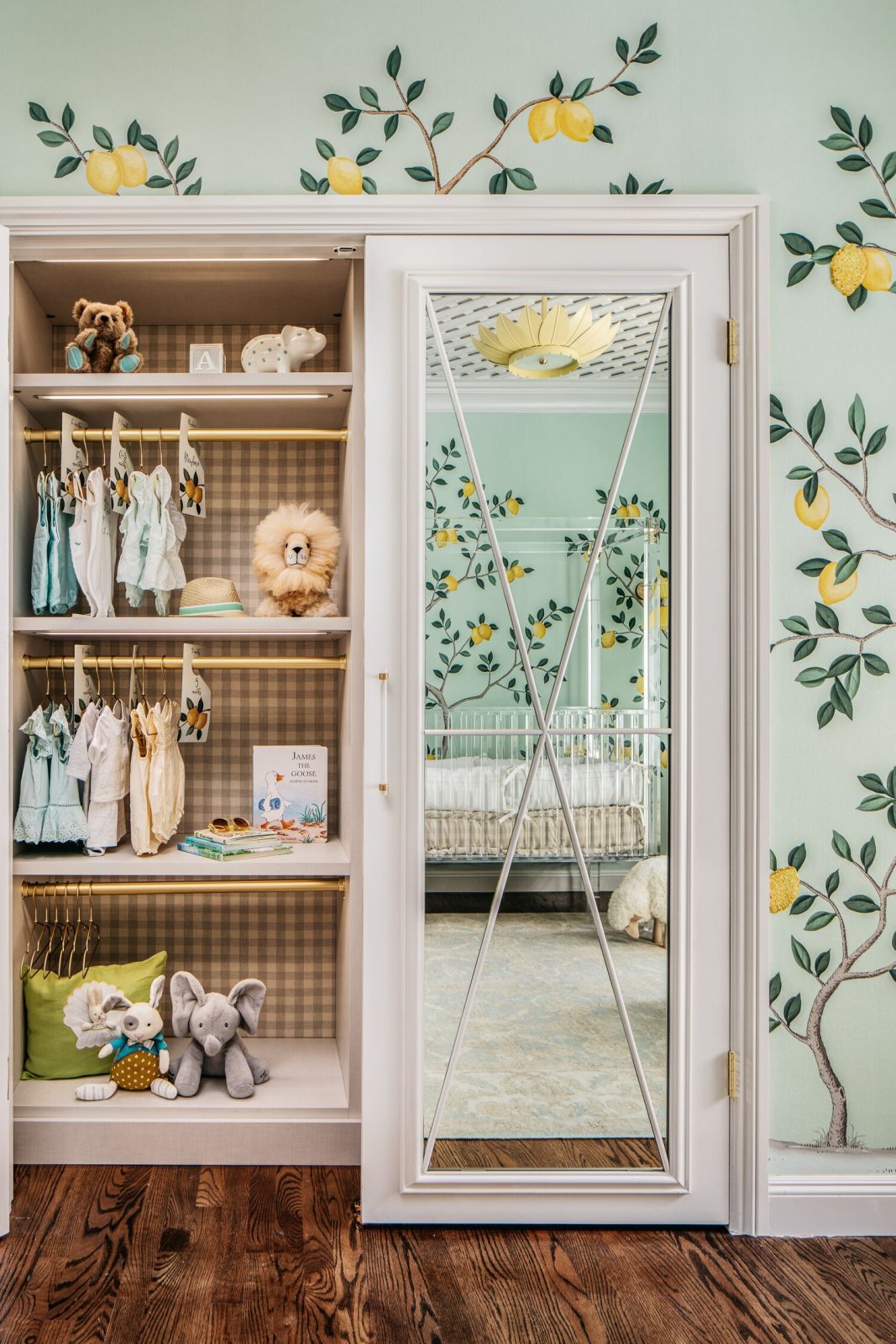
Photo Credit: Christopher Stark
Borden is with the designers for every step of the process from start to finish, anywhere from a three- to seven-month arc that begins with the announcement of the showcase house. This year, the road to Showcase began earlier than usual when Le Petit Trianon was announced as the house on November 1, 2018. “Once we find a house and sign a contract with the homeowner, I study the house as a whole,” Borden says. “Then I had a demo team come in and demolish pretty much the entire 18,000-square foot house.”
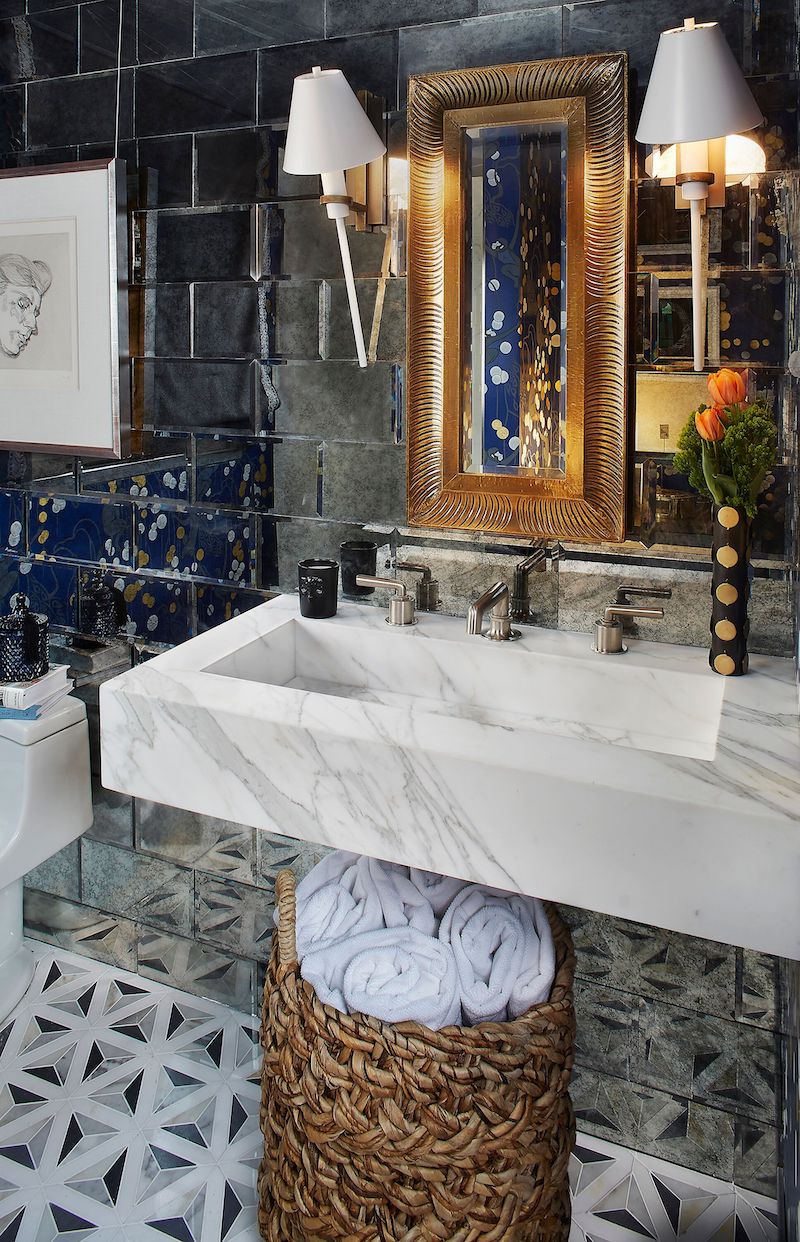
Photo Credit: Peter Medilek
Borden puts together a packet that is sent to over 400 designers inviting them to submit proposals to participate in the design of Showcase. They have three days to walk around the home and decide which two spaces they are interested in creating. “Designers are given a packet full of plans, and we walk around, scout the rooms and decide which space speaks to you,” Bandman says. “You have a week to put together a mood board to present to the design advisory board. You can present up to two mood boards.” The advisory board is a group of 15 people—architects, interior designers, journalists, artists, gallery owners—who study the proposals and select which firm designs each room.
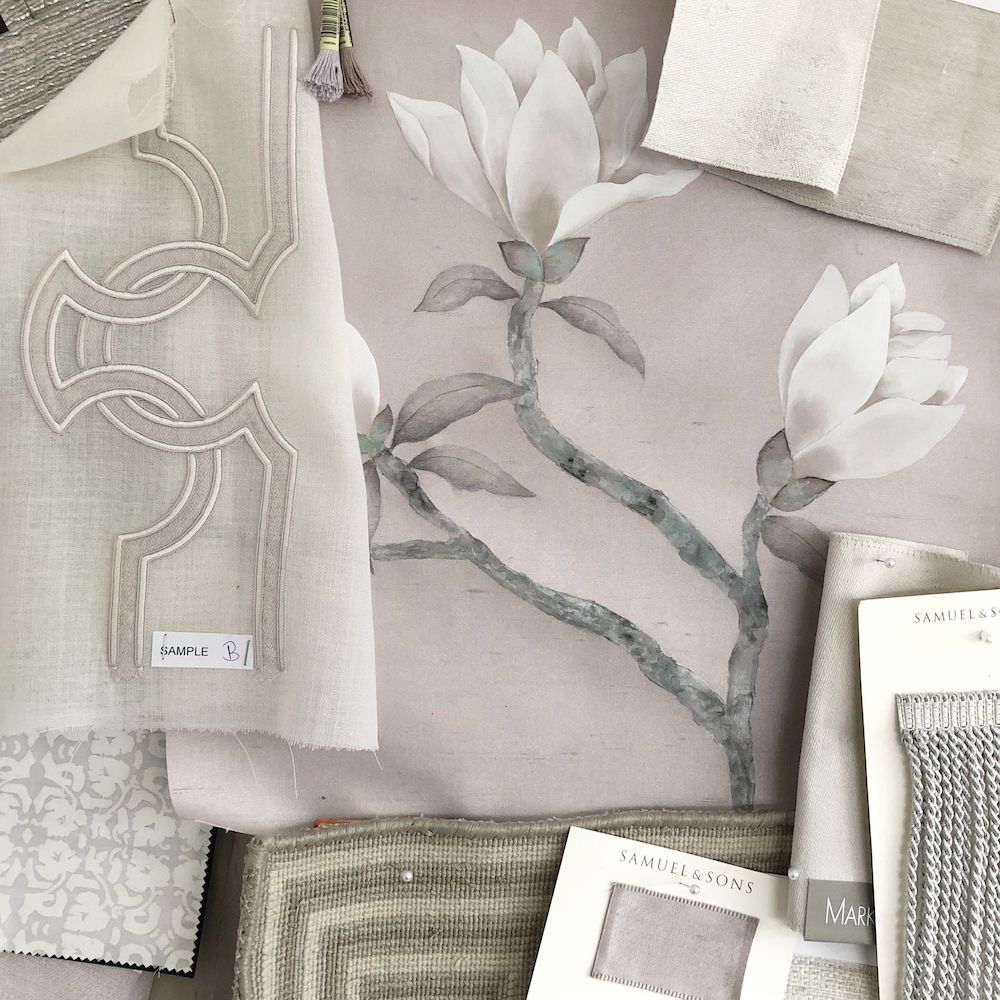
Photo Credit: Dina Bandman
After designing a bathroom, laundry room, and nursery for the last three showcases, Bandman knew she wanted to try a bedroom. Ideas have to be laid out because the designers don’t interact with the advisory board. “The proposal boards are 24 by 36 inches, and everything has to be laid out on this one board,” Bandman says. “We put all our fabrics, color schemes and room renderings on the board, and everything has to be perfect because you don’t have the opportunity to talk to the design advisory board. You write up a little essay about your room, you turn it in, and then you wait.”
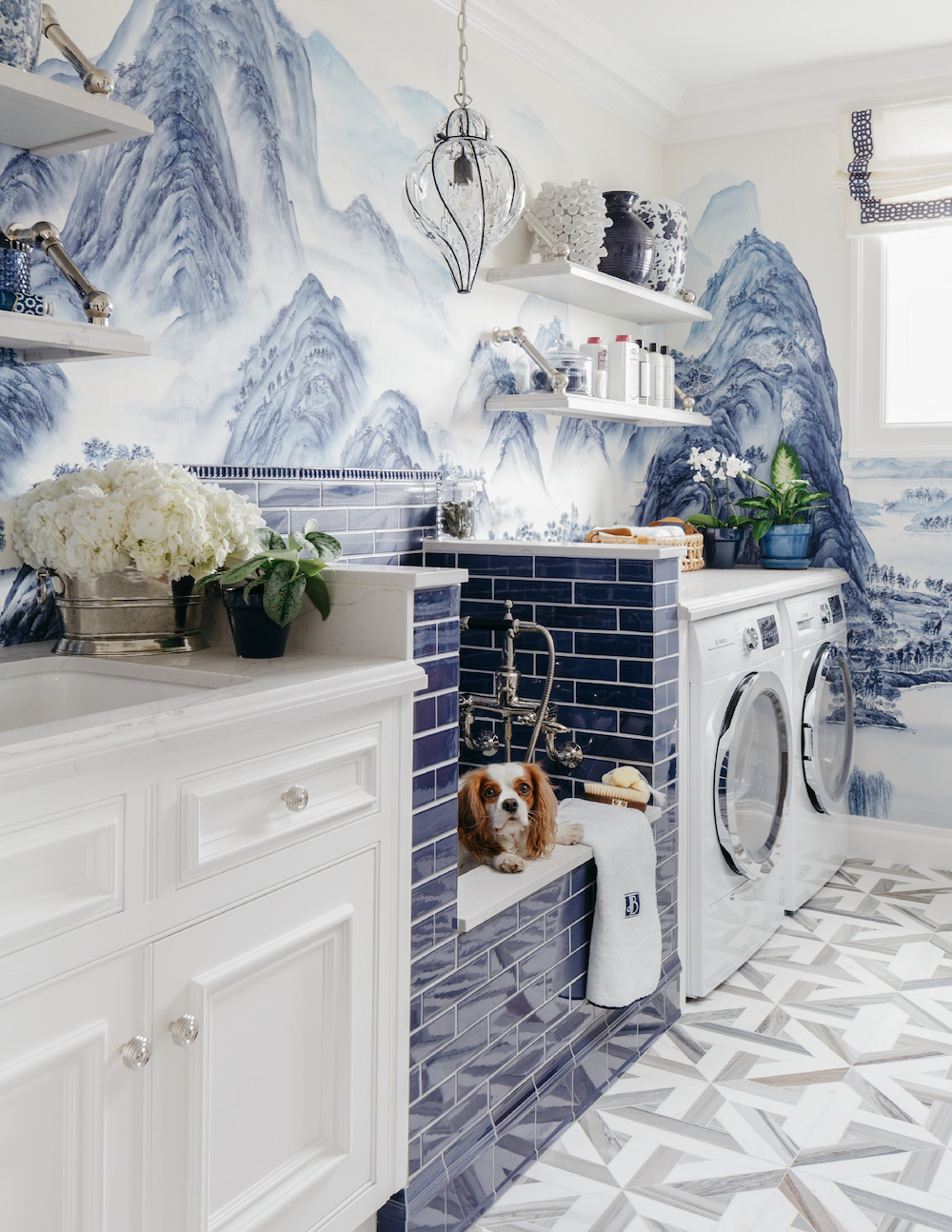
Photo Credit: Christopher Stark
At Le Petit Trianon, 273 people (from 183 design firms) participated in the walk-around viewing, and 136 proposal boards were submitted. The home was sectioned off into 43 spaces—including outdoor areas like the garden and hallways, so of the 136 proposals, 43 were selected. Borden is tasked with placing each of the plans in the proper space at Le Petit Trianon and then presents the projects to the advisory board. “It’s a long process—this year it was a two-day review,” Borden says. “There are so many proposal boards and rooms, and then there’s a lot of back and forth within the advisory. It’s not an easy process. It’s very grueling. There are lots of comments and opinions.”
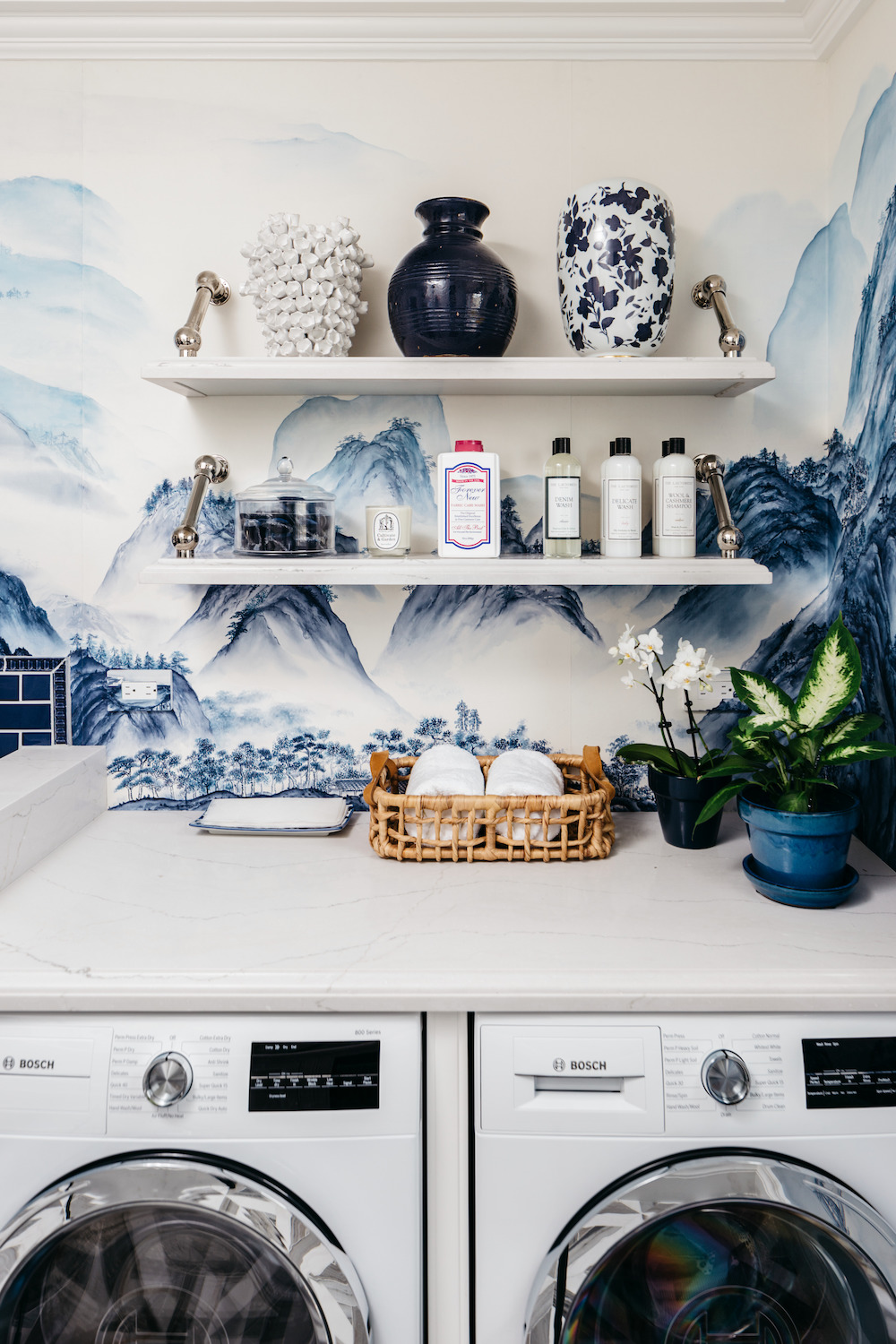
Photo Credit: Christopher Stark
Once the designers are selected, Borden is tasked with breaking the good or bad news. In the past, she would call each firm individually, but last fall, she only called the awarded designers. “When you get that call from Jenny Borden, your heart skips a beat,” Bandman says. “I was told that 19 other firms went for the room that I applied for. Because you’ve already submitted a design scheme, you know what your room is going to look like from the start. The next step is to start reaching out to vendors, letting them know you will be doing Showcase and that it’s time to hit the ground running.”
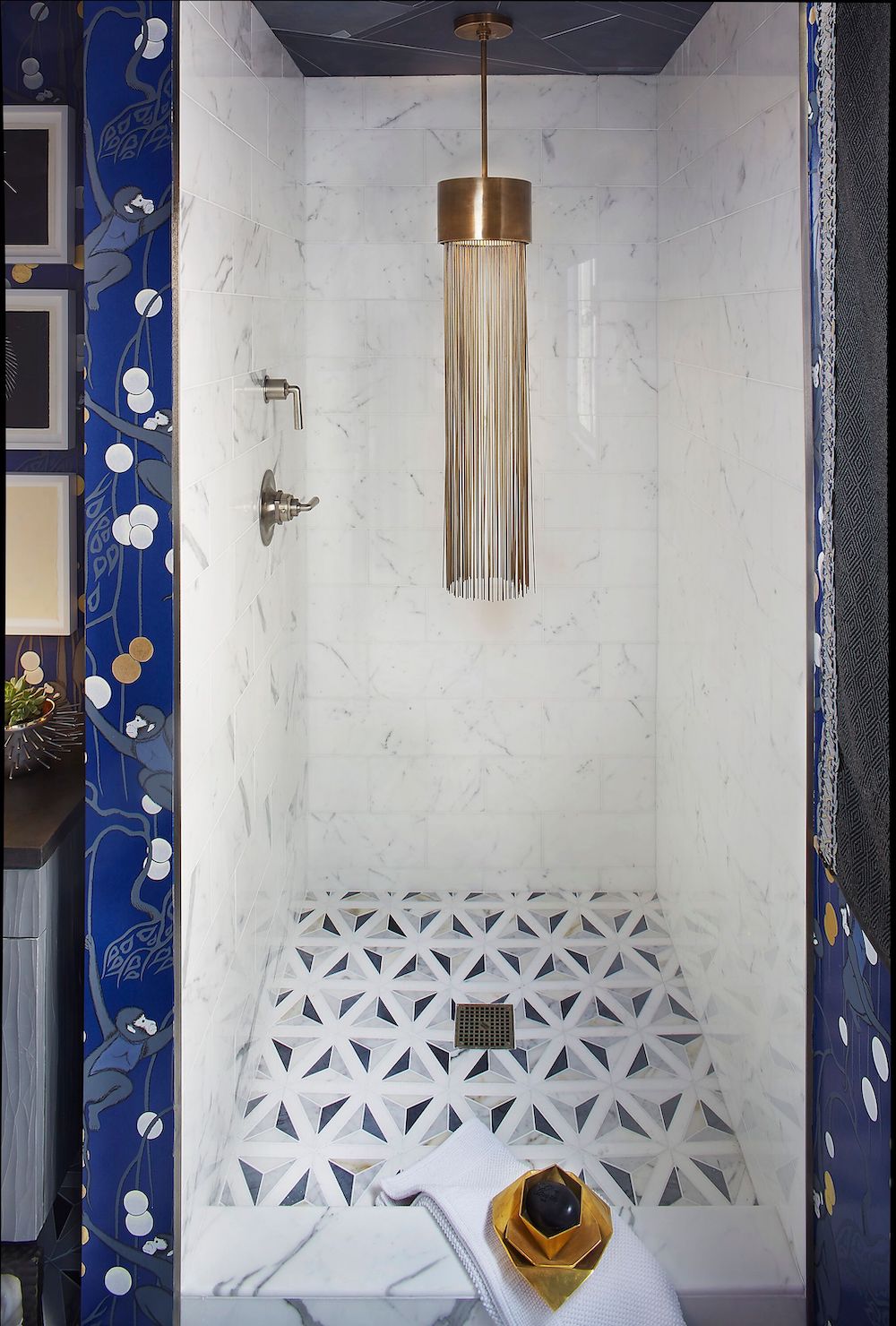
Photo Credit: Peter Medilek
While designers are given discounts, donations, and loans, they have to cover the costs of everything—from crown molding to throw pillows—regarding their spaces. Despite the time, stress, and expenses that go into Showcase, Bandman believes the experience is wildly rewarding. There’s a sense of camaraderie among those who participate, and for a young designer there are fantastic learning takeaways; plus, it’s a chance to let loose creatively. “It’s really fun, you make so many friends, and you meet new people,” Bandman says of the benefits of doing Showcase. “You get to design what you want to design because there’s no client except for yourself. It can be a great publicity and marketing tool. Even though you’re investing money in your room, you’re getting published in places, written about, and you have 13,000 people walking through the house. It bolsters your credibility.”

Photo Credit: Christopher Stark
Designers spent the first three months of the year hammering out details for their spaces. Bandman is working with a variety of vendors including de Gournay, DeSousa Hughes, Kneedler Fauchere, Hakwood flooring, Mark Nelson rugs and Holland and Sherry fabrics. Plaster artist Manuel Palos is creating a custom ceiling treatment meant to look like magnolia branches. Caroline Lizarraga is hand painting the fireplace to resemble marble. The final two weeks of the countdown to Showcase are the busiest. Bandman will be accessorizing—finding the pillows, candles, artwork, and other little items that make a room feel like home.
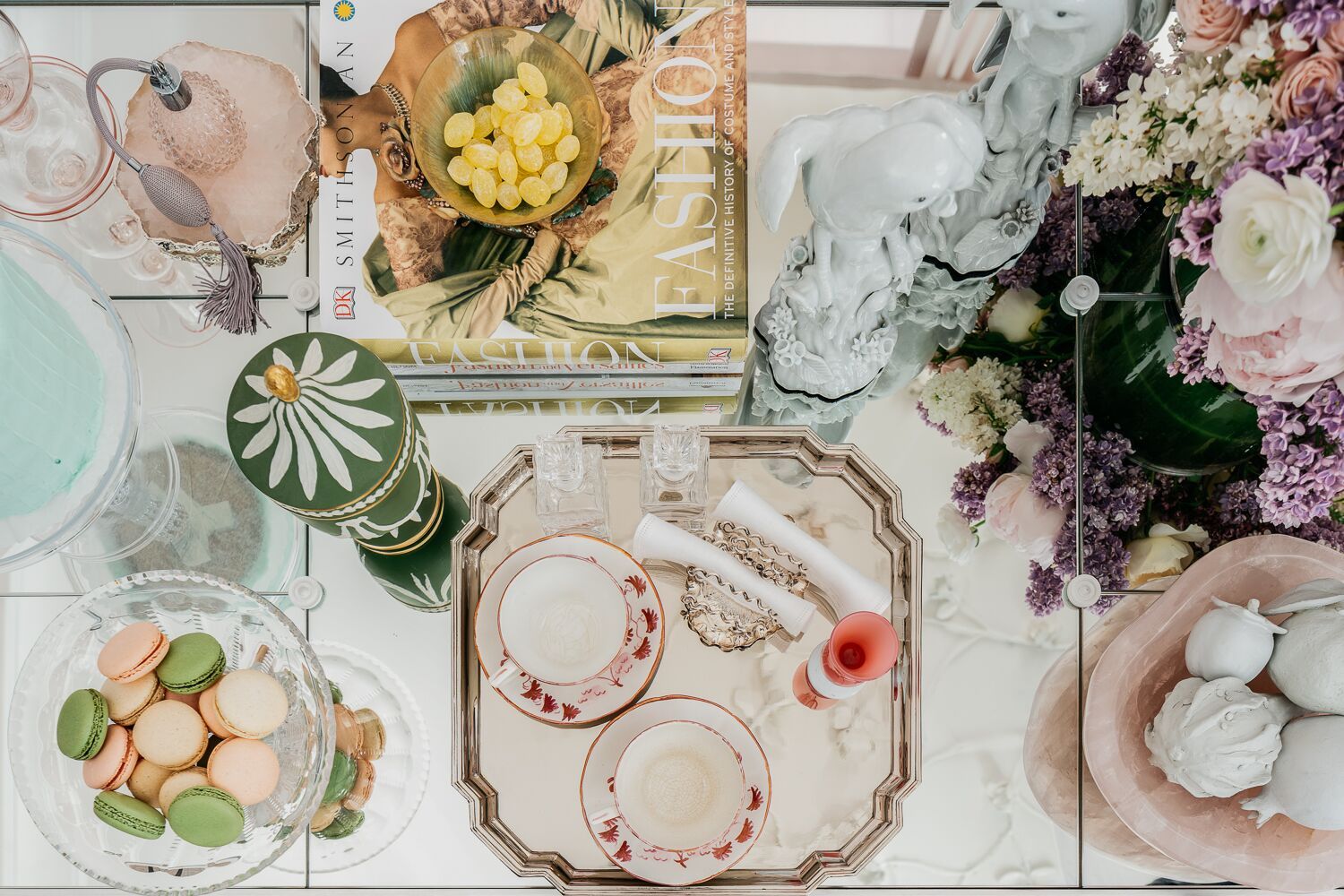
“What’s hard with Showcase is all the designers are trying to accessorize at the same time, and the stores get empty!” She will also be moving in at the same time as 42 other firms. “I do a two-week move-in process, so people are not overlapping each other,” Borden explains. “I wouldn’t want two designers moving in, in the same direction or on the same wing of the house. I want them to split. One is going straight. One is going upstairs. One is going down into the basement. So that way we’re not stepping on everyone’s toes.” When Haute Living spoke with Borden in early April, she had yet to run into any major crises but acknowledges that something is bound to happen. “I mean it’s Showcase! Every year it’s something different and a new challenge,” she laughs. “But, we’ve never not finished on time. So, that’s not an option. We do whatever we have to do to get it done and get it done on time. If that’s pulling all-nighters, then that’s what we do.”
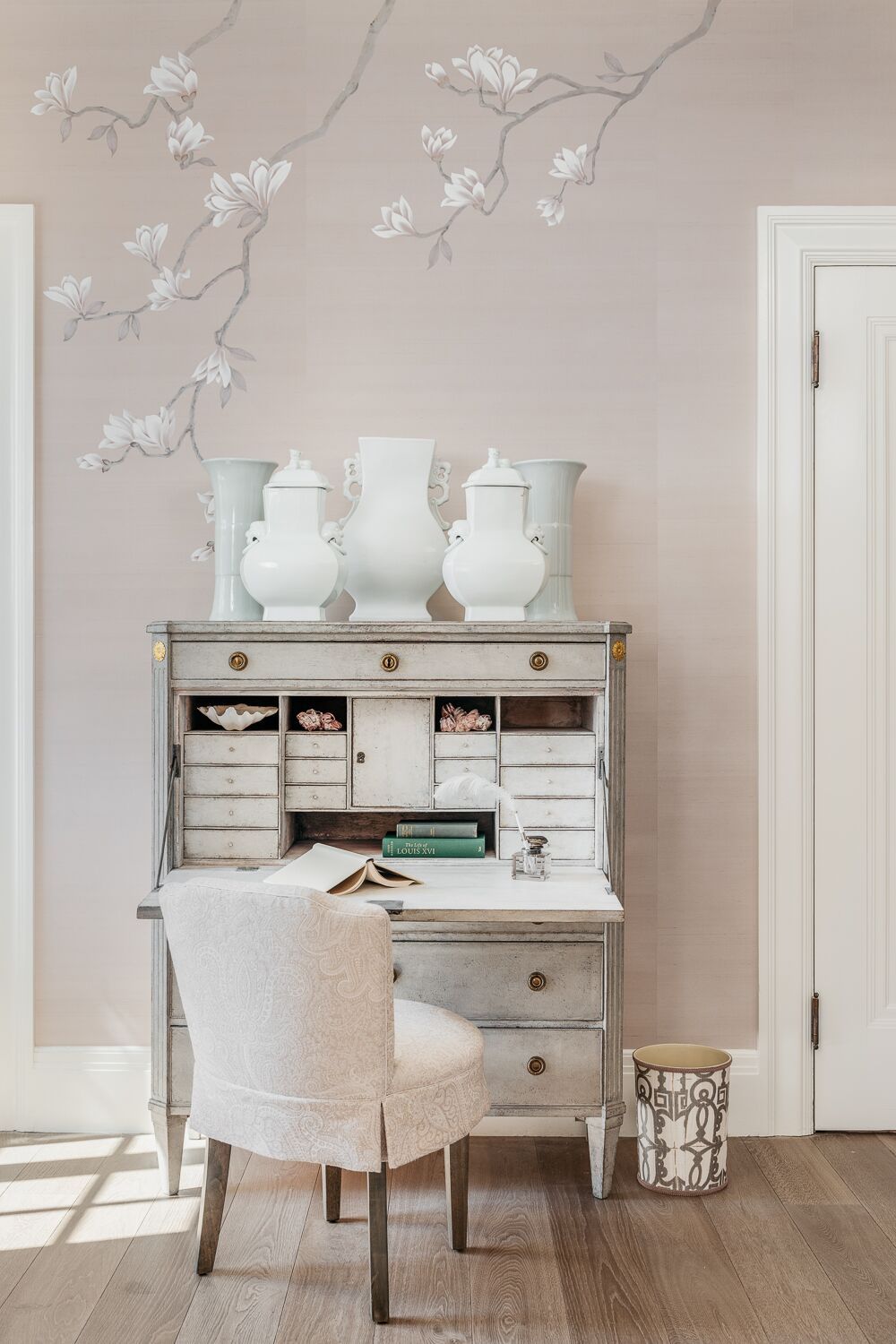
Photo Credit: Christopher Stark
While the designers’ work is done once Showcase opens, Borden doesn’t get a break. The home is rented for corporate parties every Tuesday through Thursday, and when it closes at the end of May, everything must be broken down. Despite the tremendous amount of effort that Showcase requires, like Bandman, Borden says it’s worth it. “I’m Type A, I’m very organized,” she says. “I have everything scheduled and routines, and this is something I have to let go of for Showcase and be able to live in the gray area. I cross my fingers, hope it all works out and turns out great—and it always does.”
The San Francisco Decorator Showcase home is open now through May 27, Tuesday through Sunday.





