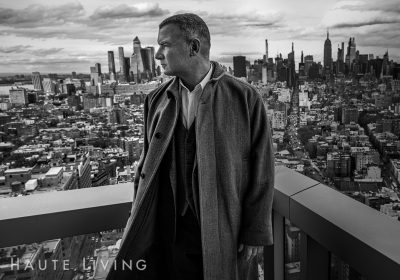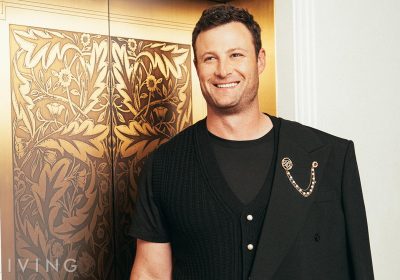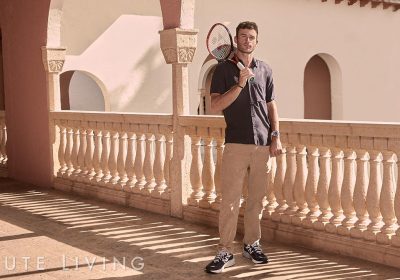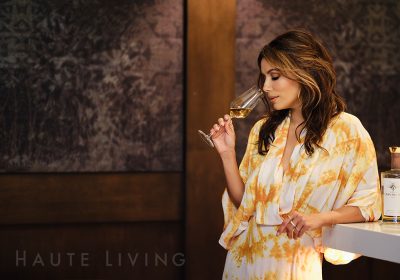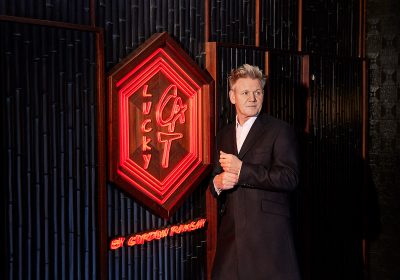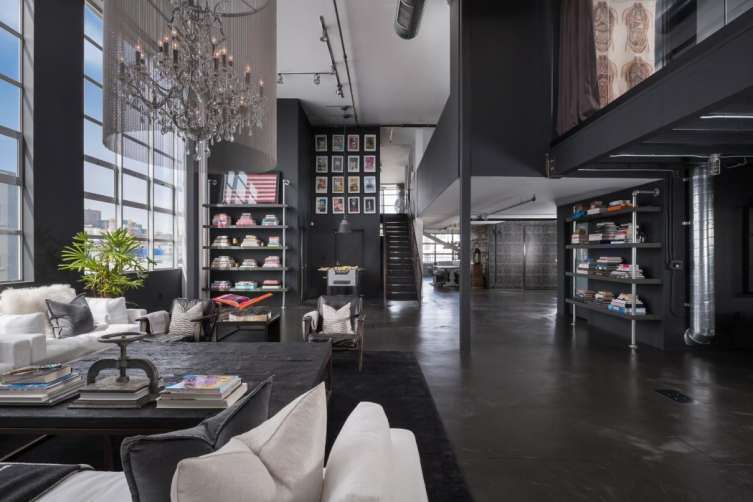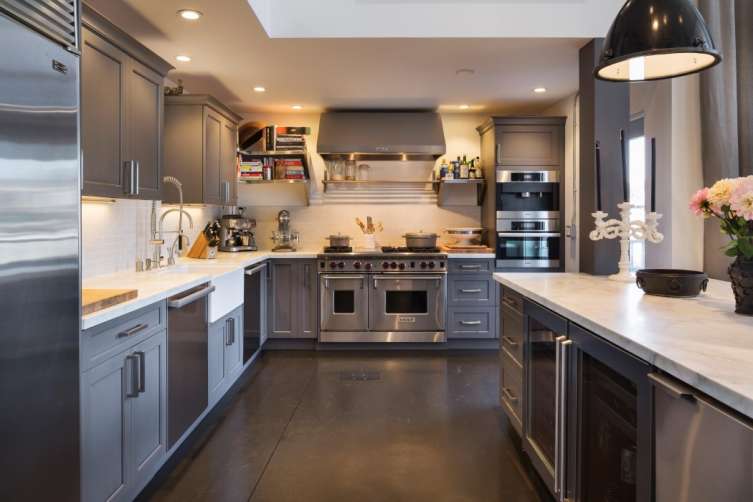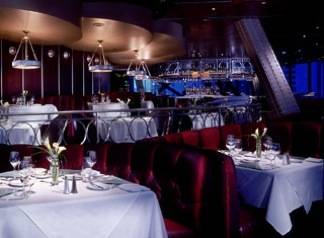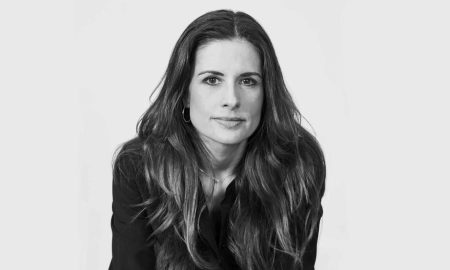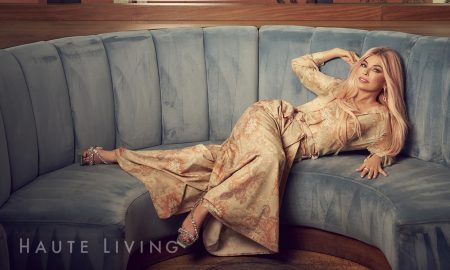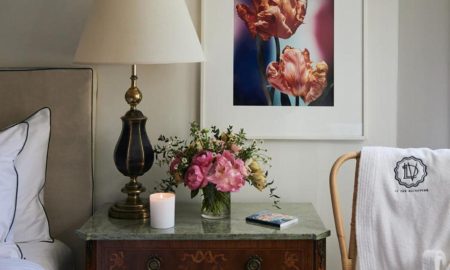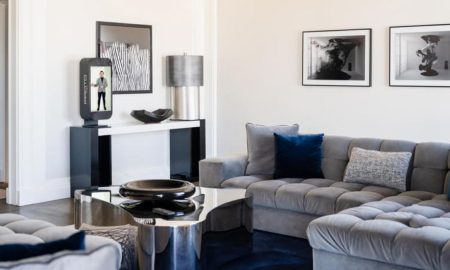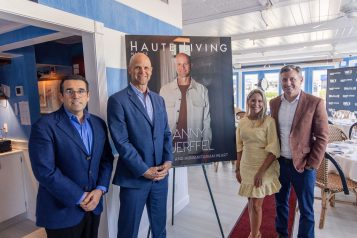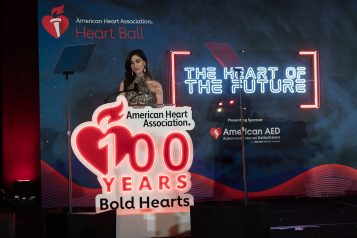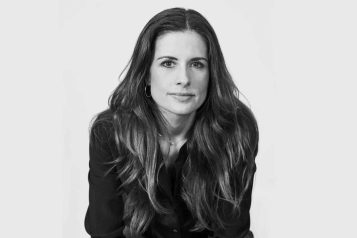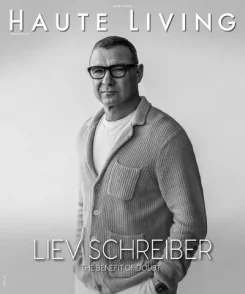Extravagant, understated. Expansive, intimate. Brooding, ethereal. The Bernice Penthouse is the epitome of juxtaposition. Truly a one-of-a-kind space, this exquisite loft conversion balances opposing design elements throughout the nearly seven-thousand square foot floor plan. The Penthouse has been designed for lavish entertaining – an eighteen-seat dining table, a glass-encased wine display, projection screen and two view terraces.
Elevator doors glide open, revealing the glass-encased wine display – a commanding introduction to the Penthouse. The flexible floor plan spans two levels with public spaces, the gym and a guest bedroom flowing throughout the main level whereas the master mezzanine features two additional bedrooms.
• Approx. 7,000 sq.ft. Mega Penthouse Loft
• Three bedrooms, Three and One-Half Baths
• Two Double-Height Entertaining Spaces with approx. 17 ft Ceilings
• Sliding Walls Open to Unite Indoor/Outdoor Spaces
• Flowing Master Suite including sunlit Retreat, Office, Dual Closets, Spa-like Bath
• Home Fitness Studio
• Glass-Walled Wine Display
• Smart-Home Technology, Access and Security, Climate and Media
• Three-Car Parking
• Monthly HOA Dues: $652
9 Bernice St., San Francisco, CA 94103
$7,950,000
3 Bedrooms, 3 Bathrooms (1 Partial)


