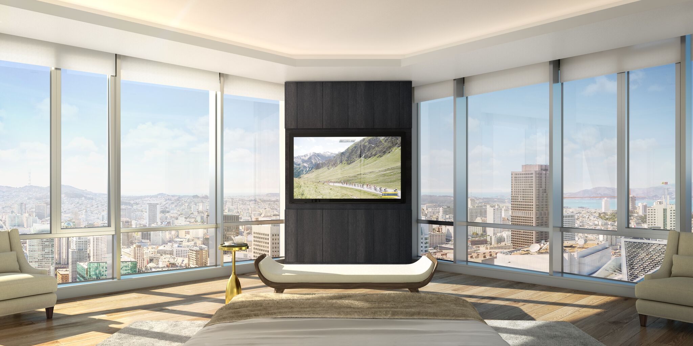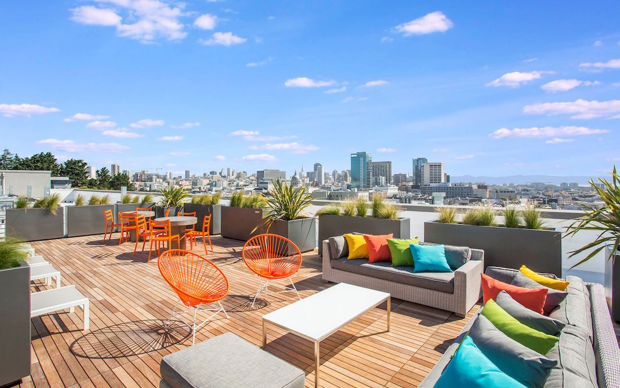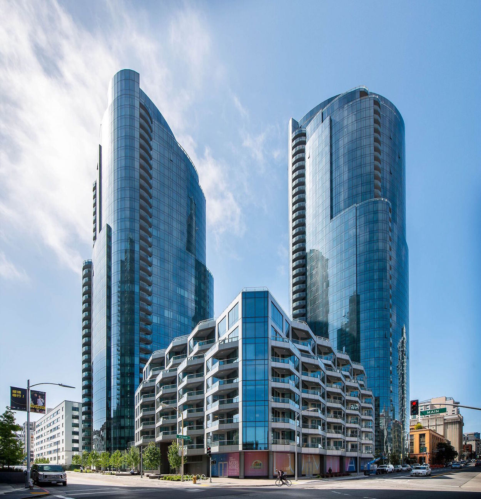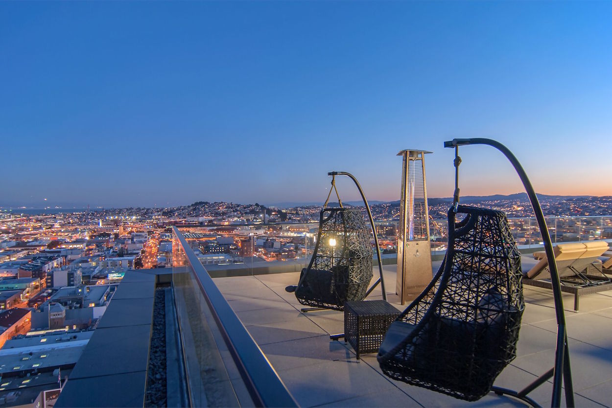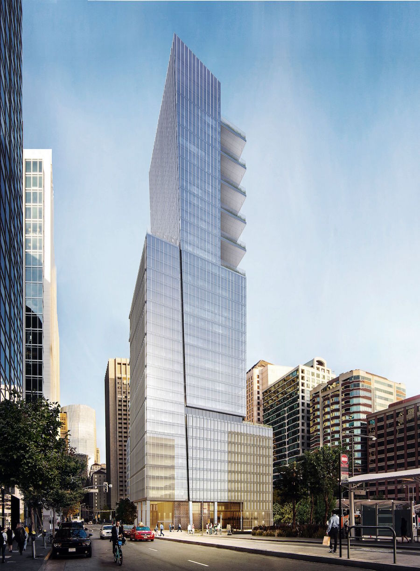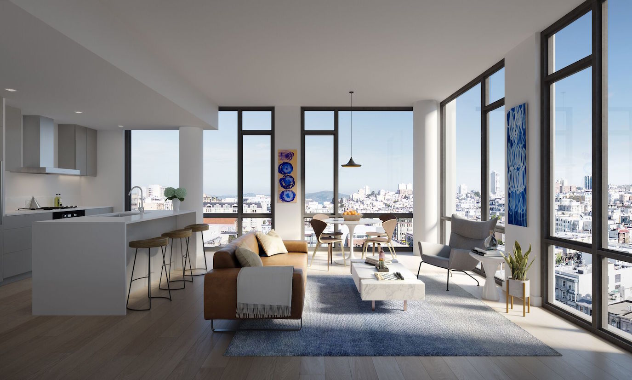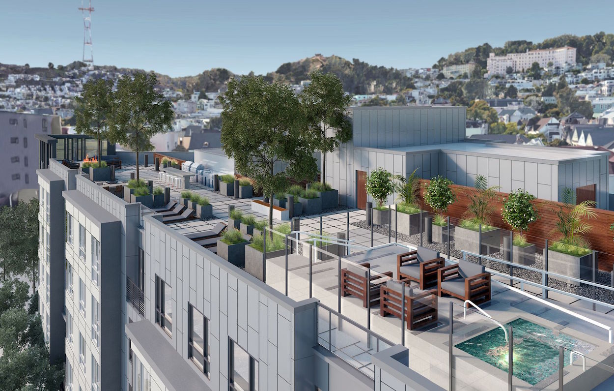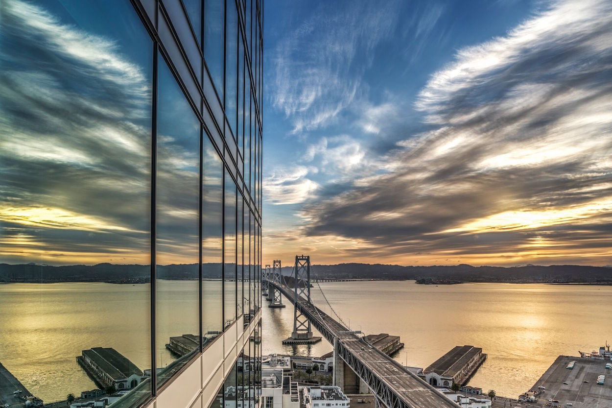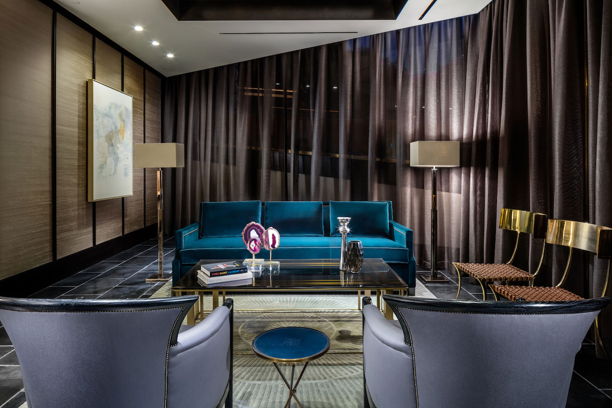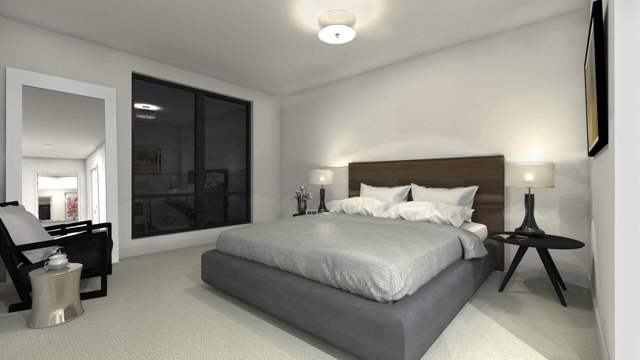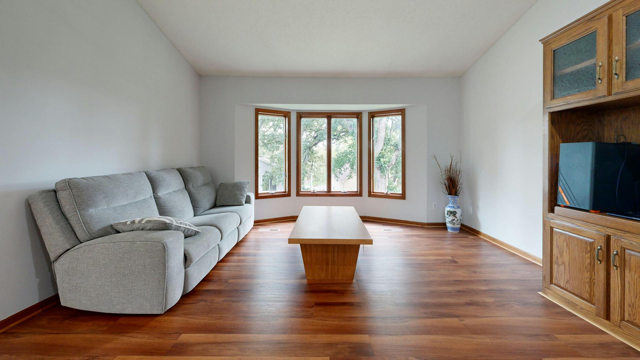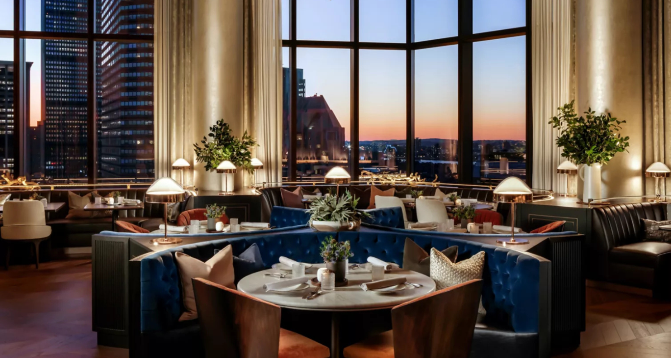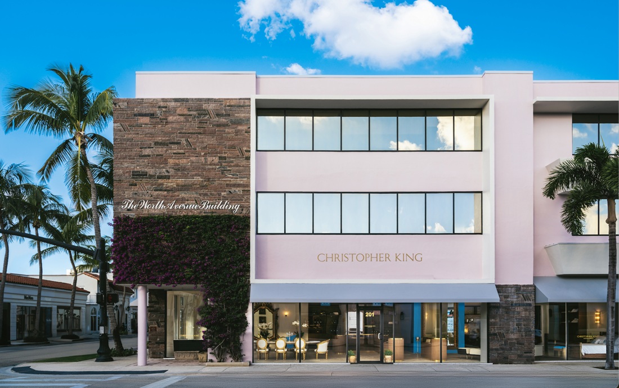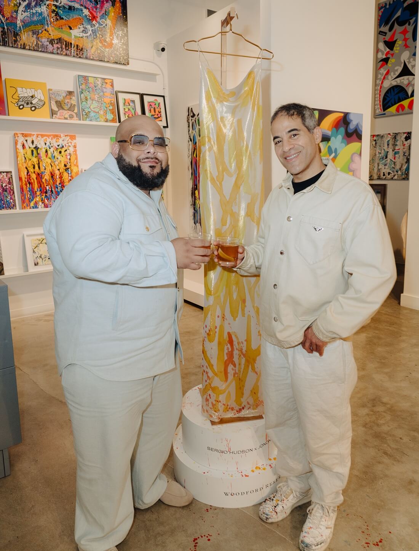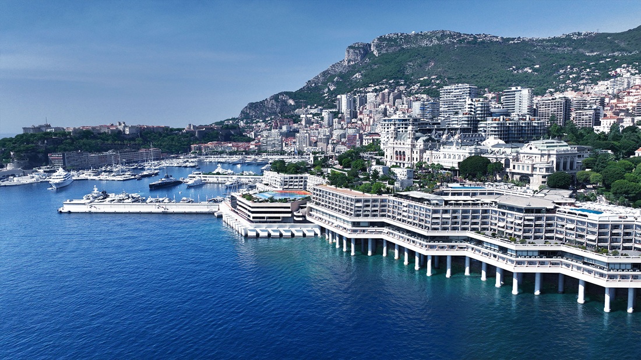Climbing to New Heights: SF’s Top 10 Luxury Residential High-Rises
If anything is red haute in San Francisco right now, it’s the real estate market, and Luxury high-rises are popping up all over. Here, in alphabetical order, are the city’s most spectacular new luxury condominium and apartment buildings and the ace developers who are building them. Every one of them makes high design, industry-leading amenities, and advanced safety and security systems their top priorities. Several developers have also built or are building nearby affordable housing as part of their deal to win the city’s approval.
181 Fremont Jay Paul Company
“I found inspiration [for 181 Fremont] in timeless materials, natural luxury, and the history of San Francisco….It is the ultimate expression of luxury. — Orlando Diaz-Azcuy
Billionaire Jay Paul’s company has built 8-million square feet of Silicon Valley office space—including the oversize campuses of Apple and Google. But he outdid himself with his first project in the city: 181 Fremont Street, in San Francisco’s SoMa neighborhood. At 70 stories, the structure is the tallest mixed-use tower and, with a REDi Gold rating, the most earthquake-resistant building west of the Mississippi. The safe, sustainable residential and office building is also LEED-certified, with its own water conservation system. Matthew Lituchy, Jay Paul Company’s chief investment officer calls 181 Fremont “one of the most sustainable buildings you’ll find in the western United States. Something we feel is very important is the engineering that went into the design. It makes this one of the most resilient buildings on the West Coast. We have what’s called an exoskeleton, and we have 42 caissons that have been drilled into bedrock and that go as deep as 260 feet into the ground. It’s a very stable and a very safe building.” Respected Orlando Diaz-Azcuy Design Associates took charge of the interiors of all 55 residential units, Diaz-Azcuy himself designing each with a slightly different floor plan. No detail has been overlooked, no expense has been spared, and everything is finished to perfection. The luxe light-filled homes come with a white color palate, built-in electrical window coverings, a media unit, hidden docking stations, French oak hardwood floors, a wine cooler, high-end Miele appliances, and ravishing views. The custom Italian cabinets in the kitchen are flush with the walls, which creates a smooth, cohesive, and stylish design. There are no baseboards, rather the walls connect to the floor as if floating (with a small space between the wall and floor), a little-used technique known as a museum finish.
Alchemy by Alta Wood Partners
“We are integrating technology into our buildings, including electronic storage lockers, keyless entry systems, smart thermostats, wireless audio systems, mechanical vehicle lifts, and online community portals to keep staff and residents connected. — Brian Panca, director of development, Wood Partners
Atlanta-based Wood Partners has been involved in the development of more than 53,000 homes with a combined value of more than $8.3 billion. Their latest project is Alchemy by Alta, a massive, centrally located complex of six buildings with 330 large, luxurious apartment homes built on a former UC Berkeley Extension site in Hayes Valley. Of those, 50 are reserved for low-income individuals and families. A LEED Gold recipient for neighborhood development, Alchemy by Alta stands out for its array of gorgeous outdoor amenities including a park, a 10,000 square-foot community garden, an outdoor lounge with fire pit, a plum orchard, and a bocce ball court. There is also a fully functioning bicycle workshop and a private music room with piano and musical equipment storage. The fitness center is open 24 hours a day and has personal training services and a yoga and spin studio.
Lumina Tishman Speyer
Demand for new amenity-rich luxury homes is at its peak, and it’s an exciting time in SF. — Carl Shannon senior managing regional director
In 1978, Robert Tishman and his son-in-law, Jerry Speyer, founded Tishman Speyer, a company that owns, has redeveloped, or manages 152 million square feet of residential and commercial space. Tishman Speyer controls landmarks like the Chrysler Building and Rockefeller Center in New York City and owns skyscrapers in many major cities across the globe. In San Francisco, the company’s latest project is Lumina, two sleek towers designed by the internationally known Arquitectonica. All 655 of the one-, two-, and three-bedroom condominiums are outfitted with luxe appliances by Gaggenau, marble countertops, and European porcelain flooring. Each home is equipped with Nest, the smart thermostat that’s controlled via a smartphone. Amenities at Lumina include a 7,000-square-foot fitness center with a rock climbing wall designed by Jay Wright, a screening room, a rooftop terrace, a spa, and an Audi car-sharing program. When the Lumina’s two-story penthouse hit the market, it clocked in as the city’s most expensive listing ever. The asking price? A cool $49 million.
NEMA and Jasper Crescent Heights
Jasper and NEMA offer residents new construction with thoughtful architectural design, art-filled interiors, a large number of amenities, and on-site hosted events that create a community within.— Roman Speron, Crescent Heights vice president
Miami-based Crescent Heights is a real estate developer owned by billionaire Sonny Kahn and cousins Russell Galbut and Bruce Menin. The company is known for establishing a housing presence in areas where residences are not plentiful, and it built both NEMA, a pioneering collection of four 10- to 37-story apartment towers in the up-and-coming Mid-Market district across from Twitter headquarters, and Jasper, a 40-story tower of 320 rental units crowning Rincon Hill. Everything about the complexes is smart and futuristic. Tech innovations abound at both properties, where security cameras monitor the building 24 hours a day. The homes have keyless entry doors that are accessible with a slim card. When residents take the elevator to the fitness center, pool, or spa, they simply push the icon associated with the desired destination and the elevator drops them there. Large digital touch screens are in the common areas; to access a car, it’s just a matter of contacting the garage valet team quickly by using the touch screen monitor. There’s an app that allows residents to schedule in-home massages, pay rent, or order local organic produce. Laundry, dry cleaning, housekeeping, dog walking, child care, bicycle repair, and car washing are a few of the services available.
Solaire and Park Tower Golub & Company
“Solaire and Park Tower feature a merging of urban contemporary design and community-building green spaces, including sky decks that showcase stunning views of the bay and city.— Lee Golub
Golub & Company, a Chicago-based real estate developer, is making its mark on the San Francisco landscape with two new buildings: the Solaire, a 32-story, 409-unit luxury residential high-rise with green design elements on the corner of Fremont and Folsom in SoMa, and Park Tower, a much-hyped 43-story office building adjacent to the Transbay Terminal and City Park. “San Francisco’s Transbay area is emerging as one of the most exciting micro-markets in the world, and we’re pleased to be part of its revitalization with both residential and office offerings,” Lee Golub, executive vice president, told Haute Living. “Park Tower and Solaire are reshaping the San Francisco skyline, and we believe they will change the way San Franciscans live and work.” The most cutting-edge design techniques, materials, and energy-saving measures are being incorporated into both buildings.
The Austin Pacific Eagle
“Our vision for The Austin is centered around building two things: thoughtfully designed residences and a unique community.— Hans Galland
Pacific Eagle, a subsidiary of Hong Kong-based Great Eagle Holdings, is building The Austin, a condo high-rise that’s coming to life at the corner of Pine and Polk streets on the edge of Lower Nob Hill. World-renowned Arquitectonica designed the 12-story structure with ground-floor retail space, 100 sophisticated residences with premium finishes, a rooftop terrace, and a nonprofit art space along Austin Alley. “We believe that San Francisco buyers seek quality in all aspects of their life,” Hans Galland, Pacific Eagle senior vice president of development and acquisitions told Haute Living. “From the floor plans that have been carefully laid out to maximize space to the sweeping city views in all directions and the grand marble concierge desk for the doorman in the lobby, we are striving to bring class, elegance, and high design.” The residences are meant to inspire creativity and foster connections. Working from home will take on new meaning with a landscaped courtyard and a roof-deck with Wi-Fi. Every home features floor-to-ceiling windows to optimize natural light, an open kitchen with hidden storage and appliances, and floating vanities in the bathrooms.
The Duboce Greystar
The Duboce project offers residents the convenience of city living in a central neighborhood, where the focus is on the shifting priorities of millennials while still delivering a timeless community in a thoughtful manner.— Ali Warner, Greystar’s managing director of Northern California and Pacific Northwest
Bob Faith founded Greystar in 1993 when he noticed that the building industry was more focused on assets than pleasing people. He set out to refocus on people and now the company’s goal is to build genuine relationships with its residents. Greystar’s latest SF property is The Duboce. Nestled into the relatively tranquil yet central Duboce Triangle neighborhood, the location is steps away from the Castro and the Mission district; as such it’s perfect for those who don’t want to live in the bustling downtown or SoMa districts but still want easy access to shopping and public transportation. The 87 rental apartments share luxe amenities such as a dry cleaning delivery system, an expansive roof deck with spa, a barbecue, fire pits, and spacious closets. Potential renters can choose from 22 varied one- and two-bedroom floor plans.
The Harrison Maximus Real Estate Partners
“San Francisco has a longstanding reputation as a cultural and artistic leader, and continues to top the list of the nation’s most sought-after housing markets….[ the city]will aways be a world-class destination.— Rob Rosania
Rob Rosania made his fortune in New York real estate as one-half of Stellar Aries Investor. Then in 2014, Rosania separated from his longtime partner, Laurence Gluck, and founded Maximus Real Estate Partners. He turned his focus to San Francisco and became involved with the Parkmerced, SF’s largest apartment complex. His latest venture is The Harrison, a 49-story ultra-luxe condominium tower atop Rincon Hill in SoMa with drop-dead gorgeous views of the bay. “The Harrison is an urban oasis where homeowners can experience luxury in the modern age. The building strives to create an atmosphere of comfort and escape, and a place where residents can experience a whole new lifestyle of a life well lived,” Rosania explained to Haute Living. “Ken Fulk’s design [of the 298 units] is bold and opinionated, with soul and a personality for residents who have a viewpoint in this world.” Fulk, who has plenty of experience designing homes for the titans of Silicon Valley, equipped the one- and two-bedroom units with diagonal plank gray oak floors, custom brass and casted-glass wall sconces, and floor-to-ceiling windows—each a timeless environment so chic, says Fulk, that he thinks “folks will want to live up to it.” The Harrison is a study in upscale amenities from a main foyer reminiscent of a grand home’s library to an onsite concierge in partnership with Luxury Attaché, a state-of-the-art fitness center that overlooks an urban park, a doorman, a seventh-floor pool and jacuzzi, outdoor terraces, a valet, and a pantry that’s stocked with snacks, fruit, and pastries. On the top floor is the 3,500-square-foot Uncle Harry’s—a dazzling residents-only lounge with a main living area, a double-sided fireplace, and a private dining room.
The Pacific Trumark Urban
“Since The Pacific is the first significant new construction project in this neighborhood in decades, we knew there would be many eyes on it and it had to be perfect.— Arden Hearing
Two development industry veterans, Gregg Nelson and Michael Maples, founded Trumark Urban in 2008 in the belief that it’s the real estate developer’s duty to not only create buildings but also to enhance the community surrounding them. They plan to do just that at The Pacific, an ultra-luxe collection of 76 condominium residences spread across a tower, penthouses, and three-level townhouses in ultra-chic Pacific Heights. Every residence has a formal living room, a chef’s kitchen, fine finishes, generous square footage, soaring ceilings, and floor-to-ceiling windows. Trumark’s team worked with world-renowned Handel Architects to create a nine-story tower that has spectacular views of the Golden Gate Bridge, Mt. Tamalpais, and the Pacific Ocean. “The Pacific offers a full range of amenities that are essential to the lifestyle associated with the iconic area’s discerning dwellers, including private-vehicle valet, full-service concierge, lobby attendant, a private Observatory Lounge overlooking the Bay and Golden Gate Bridge, a private guest suite, and a world-class fitness center,” Arden Hearing, managing director of Trumark Urban explained to Haute Living. Intimate art installations, access to individual private gardens and terraces, and custom-designed rooms by decorator Jay Jeffers are more perks of life at The Pacific.
Vela Realty Equities Inc.
“San Francisco is very unique because of its small land size and high population density. It makes finding new development sites more challenging. People love living here, but there is very limited land available for new housing development.— Peter Squires, Realty Equities Inc.’s director of development
Realty Equities Inc. was founded in 1937 as a real estate investment company and began developing apartment buildings in the 1980s; today it is run by a father and his two sons. Their first property is the modern Vela, the Marina district’s newest luxury apartment building. Built according to LEED Gold standards, Vela was made with sustainable building materials, LED lighting, and a storm-water retention system. The building has an urban terrace with knockout views of the Golden Gate Bridge, multi-zone heating, keyless entry, a video intercom with remote-control access, and ultra-high-speed Internet with Wi-Fi. All units have a washer and dryer, large walk-in closets, custom cabinetry with soft-close drawers, soaking tubs, and floating vanities. The building is pet-friendly, so it’s ideal for the Marina-loving dog or cat owner.

