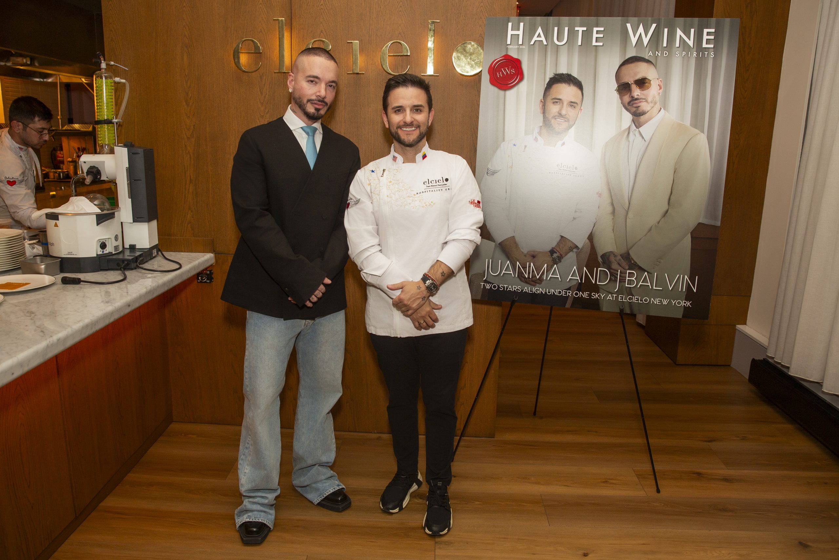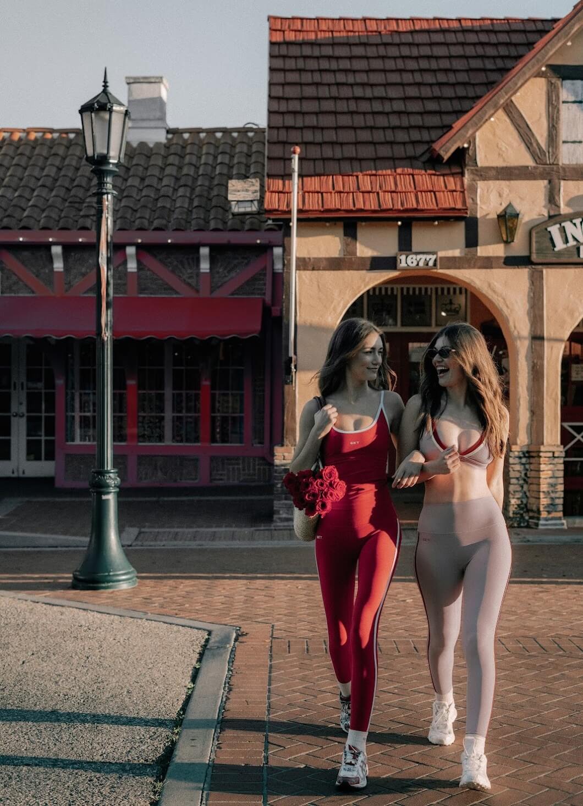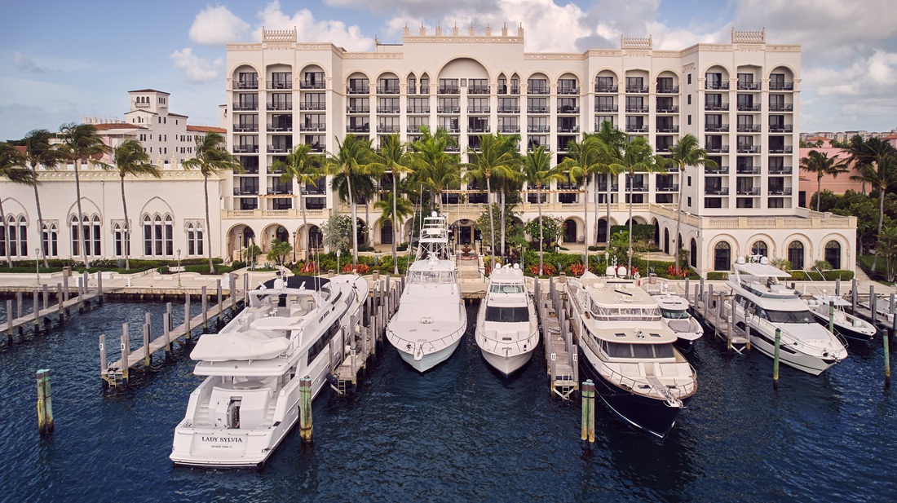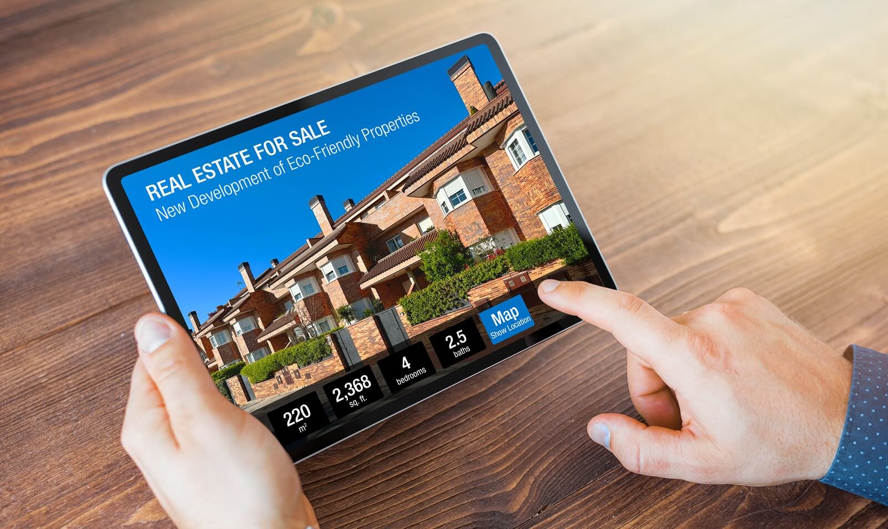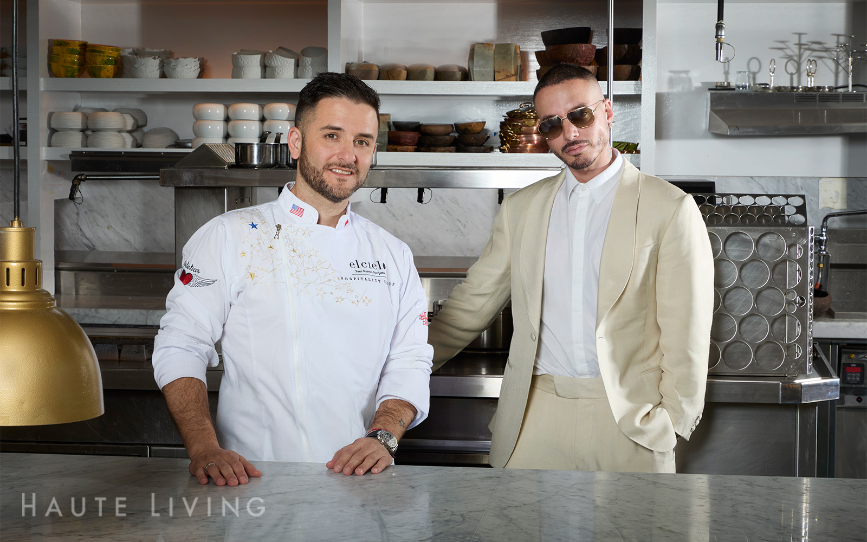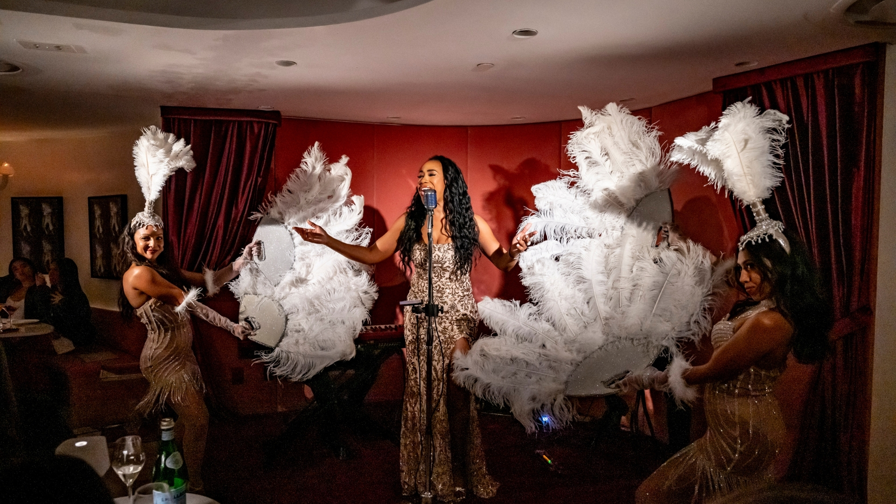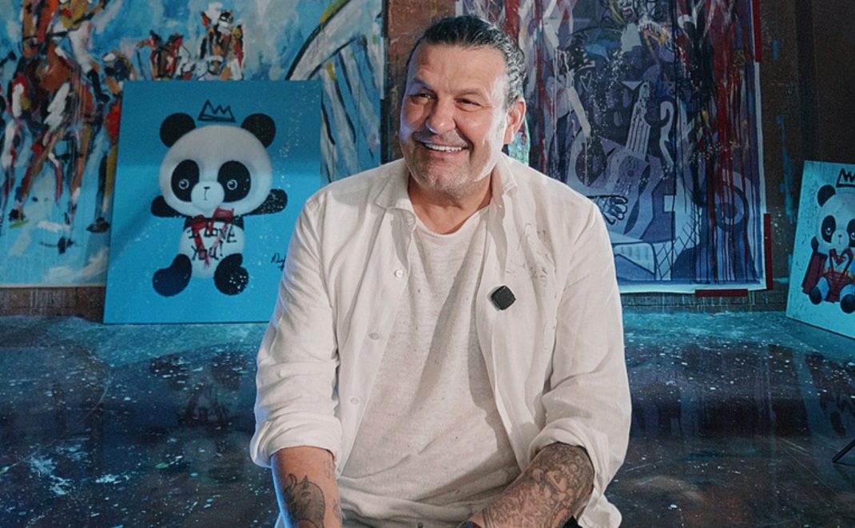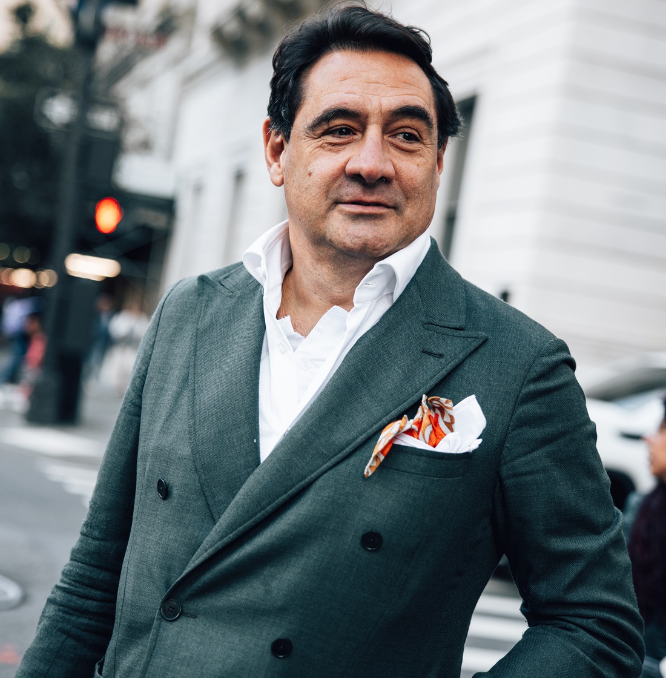BSPK Design’s Visionary Malibu Project: Where Nature Meets Architecture
Nestled in the hills of Malibu, a groundbreaking architectural project is taking shape. It’s not just another luxury home – it’s a bold reimagining of how buildings can harmonize with their surroundings. The masterminds behind this ambitious endeavor? BSPK Design, a Los Angeles, based studio that’s been turning heads in the world of residential design.
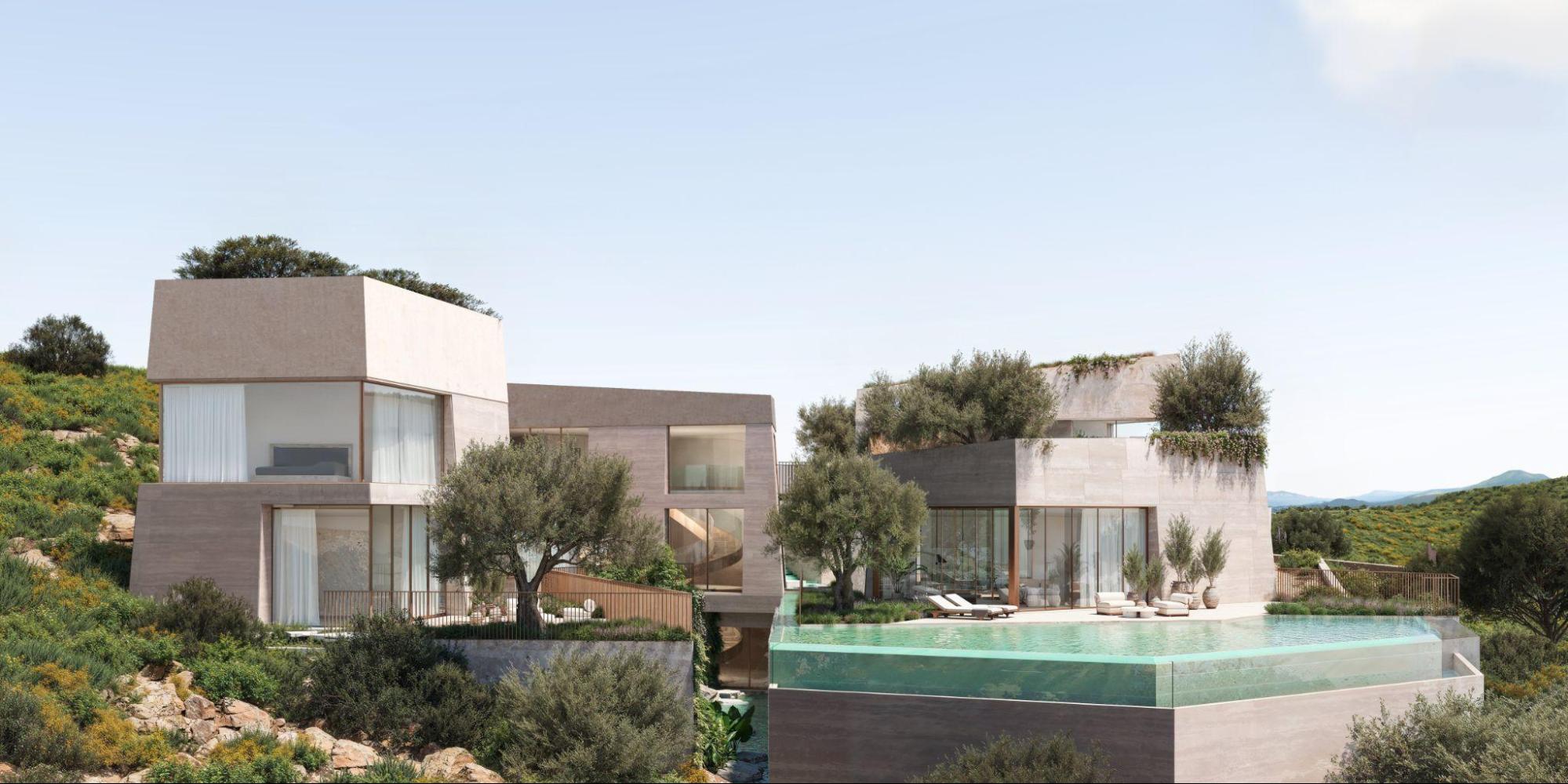 Photo Credit: BSPK Design
Photo Credit: BSPK Design
Christopher Faulhammer and Roman Reiterer, the duo leading BSPK Design, bring a wealth of experience to the table. With 50+ years of combined expertise and over 400+ projects under their belts, they’ve seen it all. But their latest Malibu venture? It’s in a league of its own.
Picture this: a 22-acre property in Encinal Canyon, perched 1,000 feet above the Pacific. On one side, you’ve got jaw-dropping ocean views stretching 180 degrees. On the other hand, the rugged beauty of Charmlee Wilderness Park. It’s a site that screams potential, and BSPK Design isn’t about to let it go to waste.
 Photo Credit: BSPK Design
Photo Credit: BSPK Design
At the core of this project is a 7,500-square-foot residence that’s anything but ordinary. As Christopher puts it, “We’re not just building a house; we’re creating an organism that lives and breathes with its environment.” The exterior is a masterclass in blending in while standing out. Glass and local stone come together in a façade that mirrors the surrounding landscape.
 Photo Credit: BSPK Design
Photo Credit: BSPK Design
Step inside, and you’ll find the innovation continues. “We’ve moved away from conventional hallways and rooms,” Roman Reiterer explains. “Instead, we’ve created a series of interconnected spaces, each offering a unique microenvironment.” At the heart of this experiential design is the “Cenote” – a sunken, tropical-style landscape that serves as both a visual centerpiece and a crucial part of the home’s passive cooling system.
Sustainability is at the forefront of this project. Solar panels, super-insulated walls, and even cross-laminated timber construction are all part of the plan. But it’s not all about the eco-credentials. This home is designed to impress, with features including underground parking, a theater, an elevator, and a main art gallery. As Reiterer puts it, “The house itself is a work of art, designed to showcase the owner’s collection while being a masterpiece in its own right.”
 Photo Credit: BSPK Design
Photo Credit: BSPK Design
This Malibu project perfectly embodies BSPK Design’s philosophy: creating timeless architecture that stands apart from fleeting trends. “We’re not interested in designing homes that need updating every few years,” Faulhammer explains. “Our focus is on crafting spaces that will remain relevant and beautiful for generations.”
The project also highlights the studio’s commitment to client collaboration. While commissioned by a development group, the designers have been given unprecedented creative freedom. “It’s rare to find clients who prioritize artistic expression,” Reiterer says. “This project is as much about creating a landmark as it is about building a home.”
Malibu’s notoriously strict development regulations mean the project could take up to seven years from conception to completion. But for BSPK Design, this extended timeline is seen as an opportunity. “It allows us to refine every detail, ensuring that the final result is nothing short of exceptional,” Faulhammer notes.
 Photo Credit: BSPK Design
Photo Credit: BSPK Design
As the project moves forward, BSPK Design continues to push the envelope of what’s possible in residential architecture. Their Malibu project isn’t just a home – it’s a statement about the future of luxury living, where opulence and environmental responsibility go hand in hand.
In a world increasingly focused on sustainability, this project offers a tantalizing glimpse into what’s possible when visionary designers are given free rein to dream big and build boldly. It’s not just a home; it’s a beacon of what the future of architecture could – and should – be.
Written in partnership with Tom White

