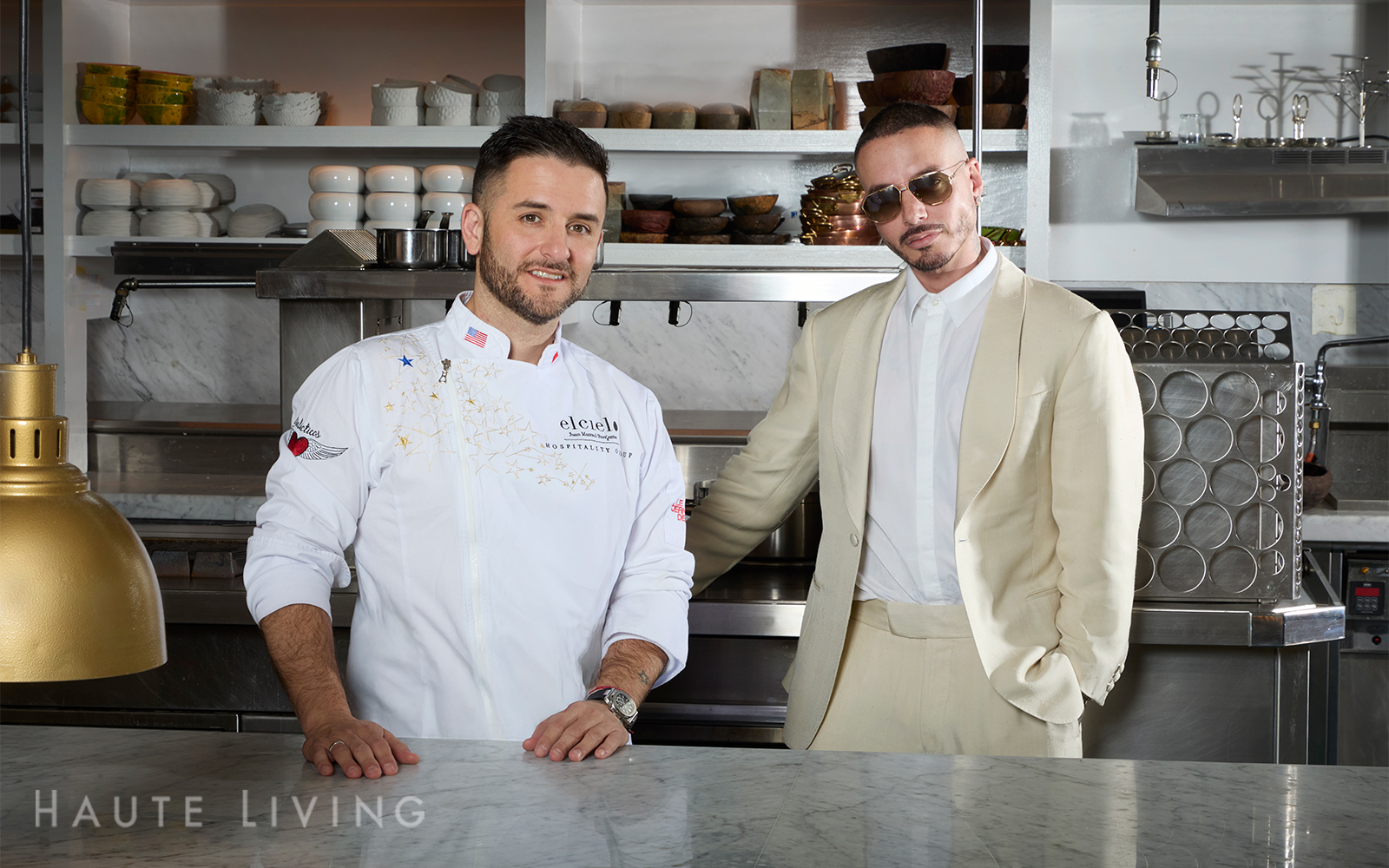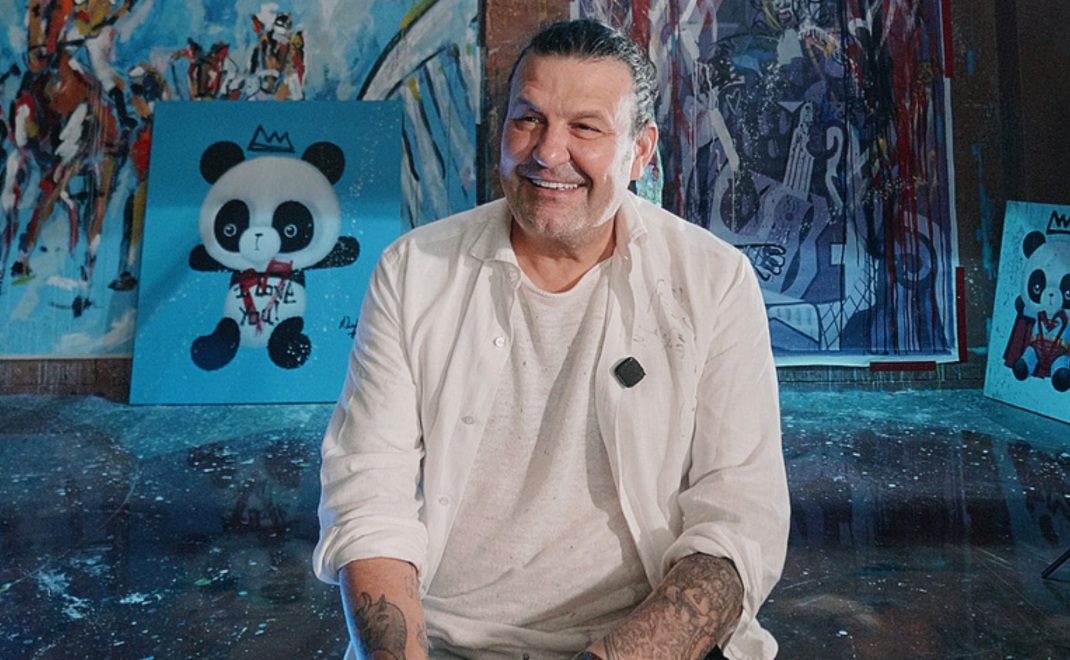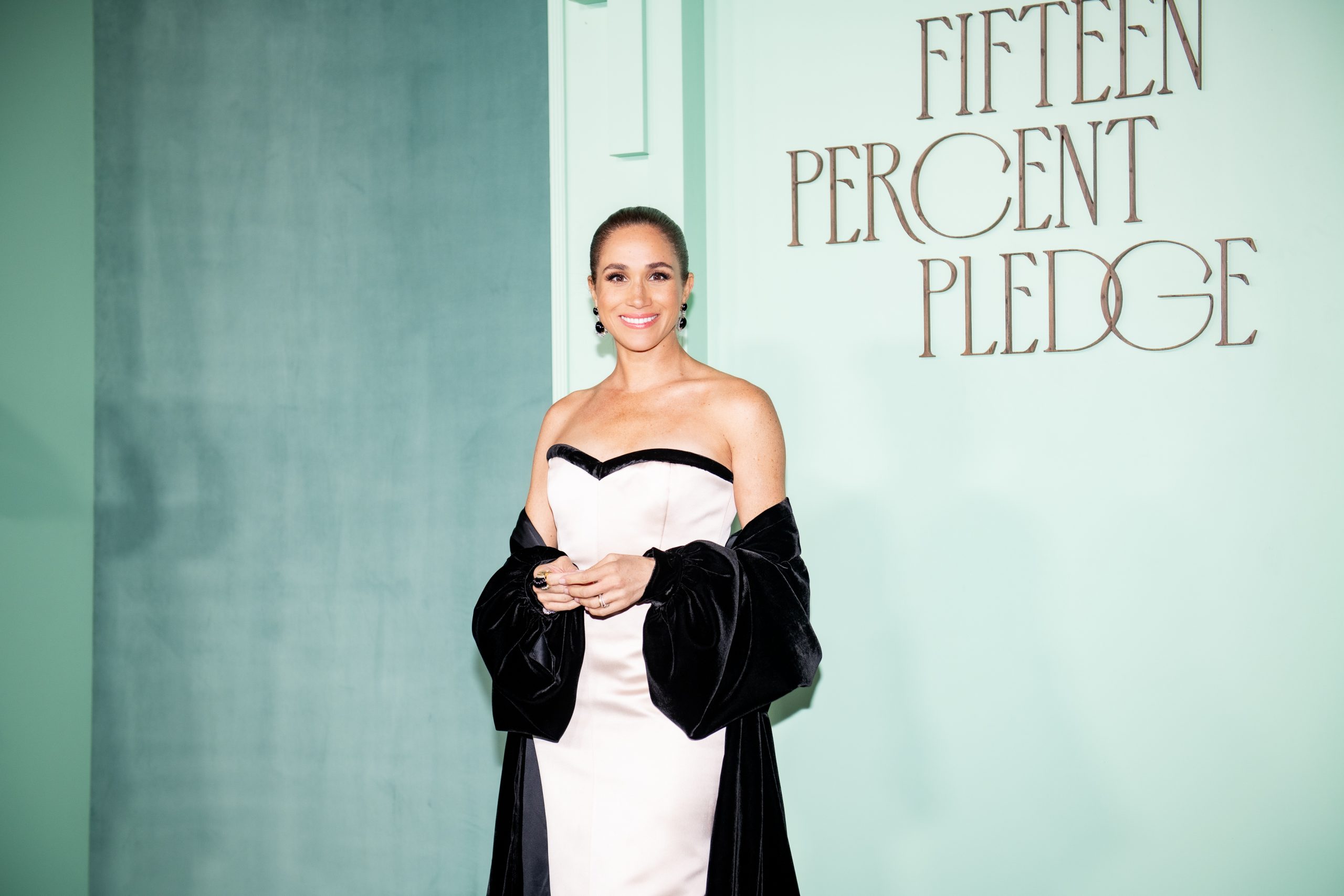Ausilio Design Founder Explains The Evolution Of Design: From Hand Drawings To Tech-Savvy CAD
The architectural industry has undergone significant transformation due to technological advancements, from hand-drawn sketches to advanced tools like CAD, BIM, and AI. These advancements have driven innovation, efficiency, and creativity, transforming the way buildings are designed, constructed, and experienced. Architectural drawings have a long history dating back to ancient civilizations, serving as blueprints for construction.
Hand drawings were crucial in establishing consistency in contract documents, and graphic standards. But, creating detailed drawings was arduous and considered a work of art. Further, the 1960s saw the emergence of CAD software, enabling architects to create precise, detailed designs with efficiency. Programs like SoftPlan, Revit, and SolidWorks became indispensable tools, streamlining the design process and opening up new possibilities for innovation.
CAD revolutionized the architectural industry, but it also presented challenges for traditional hand-drawing methods, especially for older generations who faced a steep learning curve. Michael Ausilio, founder of Ausilio Design, offers insights into this transition. “The lack of skill and the reluctance to reinvest in CAD proficiency have posed challenges,” he explains. “But the demand for tech-savvy designers is undeniable.”
 Photo Credit: Ausilio Design 4K Architectural Rendering
Photo Credit: Ausilio Design 4K Architectural Rendering
Mentor Alfred Commins, a veteran inventor and industry pioneer, influenced Ausilio’s design approach and instilled in a spirit of curiosity and resilience, encouraging him to embrace mistakes as learning opportunities. Michael expresses, “His expertise in seismic engineering and construction regulations gave me a unique perspective on building design.”
Despite the prevalence of CAD technology, Ausilio still appreciates the value of hand-drawn sketches for some clients. He provides personalized design sessions that mimic the authenticity of hand-drawing. “I have a partner who draws by hand,” he reveals. “My goal is to provide clients with a creative and authentic experience with a personal touch.” He further adds “Yet, we also leverage CAD to create virtual models that bring designs to life in ways that were once unimaginable. Whether it’s hand-drawn sketches or virtual models, the end result is a reflection of their vision and our expertise.”
Michael also foresees within industries and states, “BIM, a term coined in the 1990s, is the future of the architectural and engineering (AEC) sector, that encompasses design, analysis, costing, purchasing, construction, monitoring, and facilities management. It has gained momentum since 2014, and its adoption has been slow. BIM will impact all businesses involved in design, construction, manufacturing, facilities management, and building ownership, leading to changes in processes and procedures and cost savings throughout the entire project life-cycle.”
Indeed, the future of architectural design lies in the fusion of tradition and technology, where hand drawings coexist with virtual models and 3D printing. As Michael shares., “From mowing lawns as a teen to Research and Development in my 20s to Residential Custom Home design in my 30s. I plan to spend the next decade designing custom homes for the people of the Pacific Northwest and beyond.” Looking ahead, innovation is vast, with annual CAD advancements allowing architects to push creativity boundaries and redefine the built environment.
Written in partnership with Tom White












