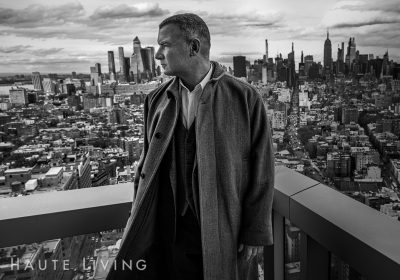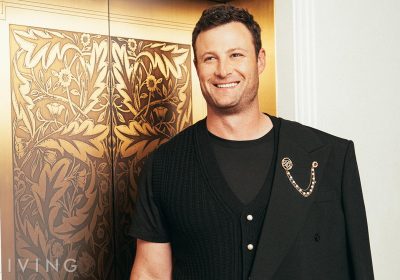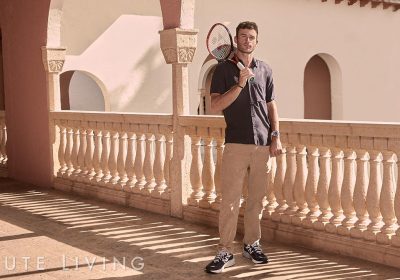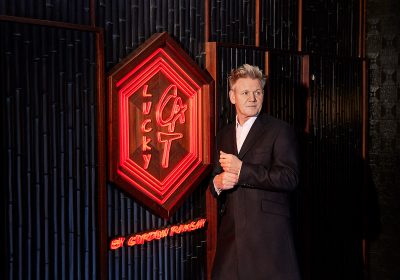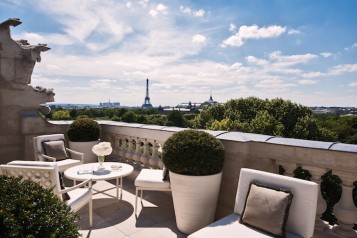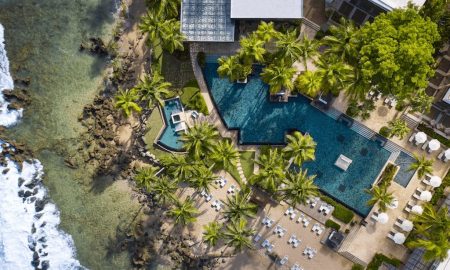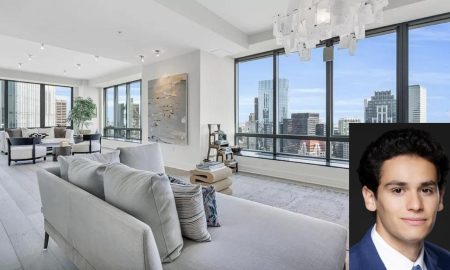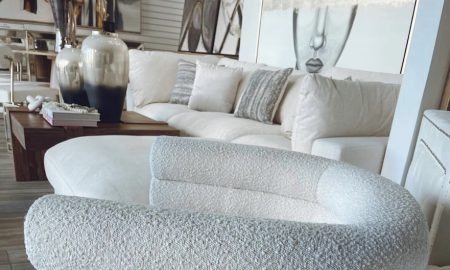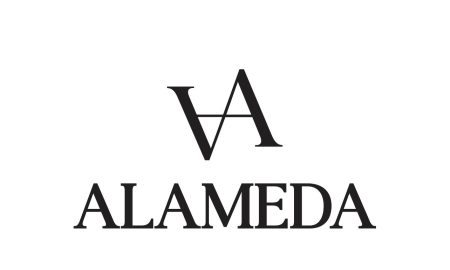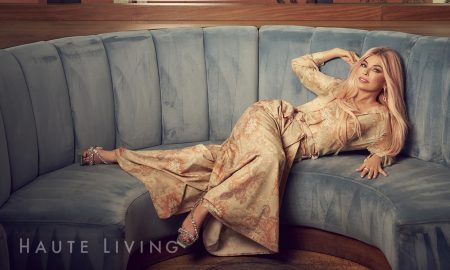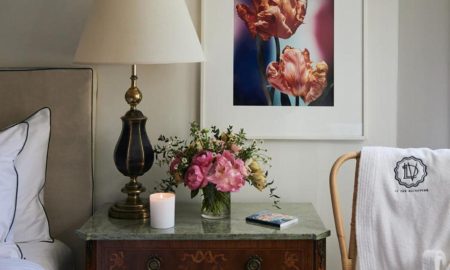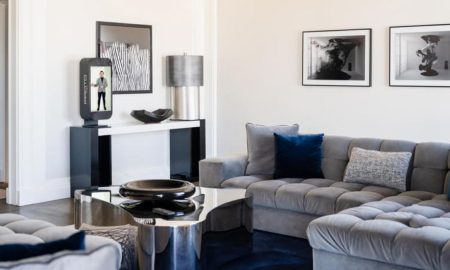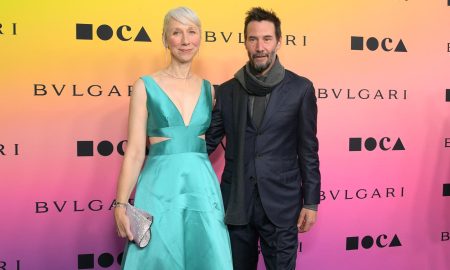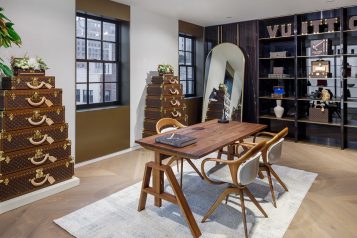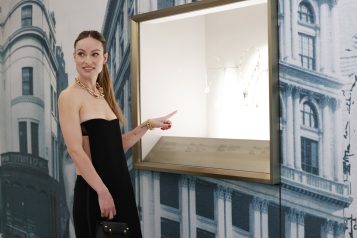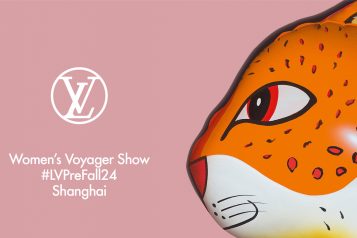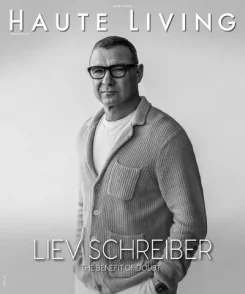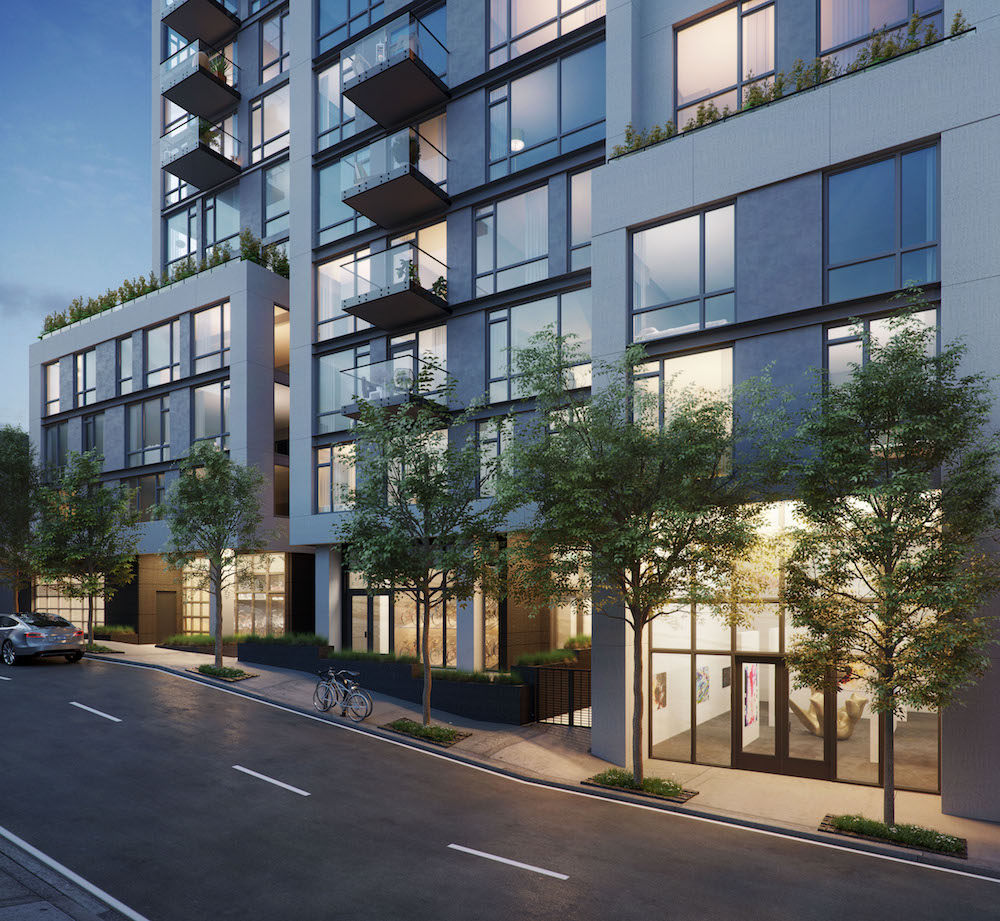
The Austin, a sleek urban highrise from Pacific Eagle Holdings is now open on Pine Street near Polk. It’s the real estate management company’s first ground-up for-sale condominium project in SF. The 12-floor building consists of 100 residences with studio, one- and two- bedroom formats. Designed by Edmonds + Lee Architects, The Austin is named after a side street that runs in between Pine and Bush; the building has plans to develop the alley.
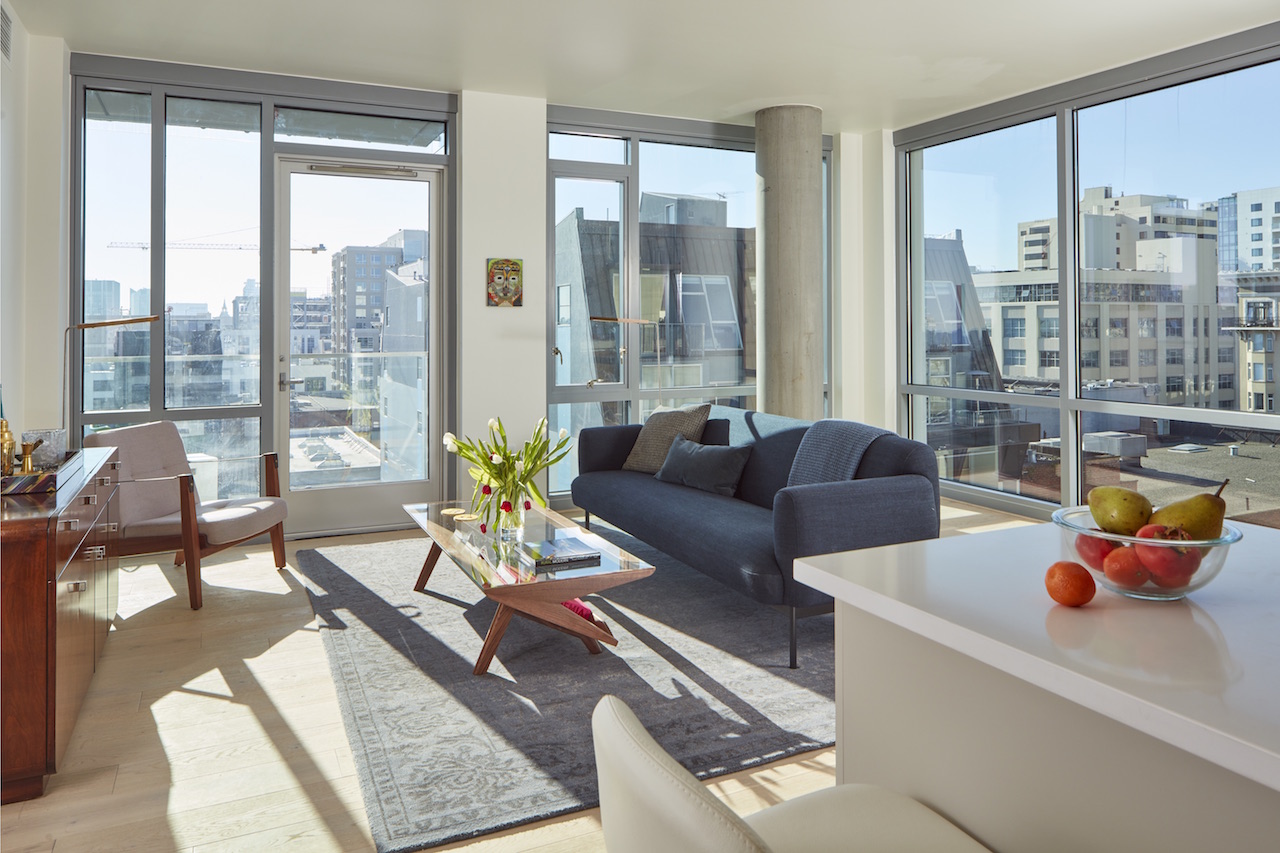
Architect Vivian Lee oversaw the project from start to finish. Inspired by the area’s past, she wanted the residence to have an old-meets-new sort of vibe. “We want to play up the fact that previously on this site sat an auto car building that has been here for 100 years, so it was a very industrial part of town,” Lee told Haute Living. “We want to bring back some of the industrial materials as you can see the metal, but give it a more glamorous twist. In some ways, we are tying the old and the new together.”
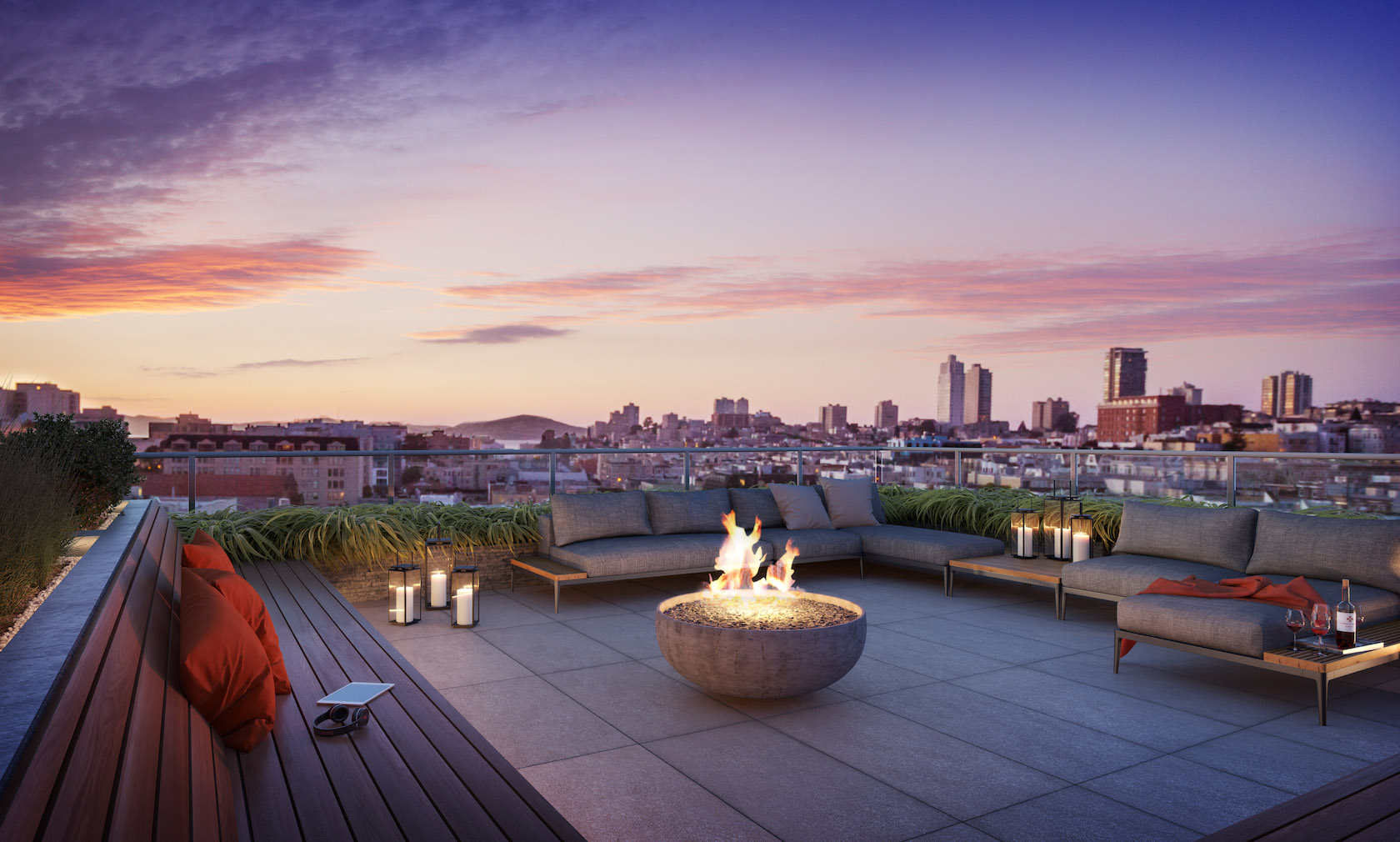
One wall near the elevators has black and white photos of the space as an old car dealership. “This wall is designated the historic artifact wall that was part of the agreement with the planning department,” Lee explains. “When people come they are reminded of what used to stand here and what we have done to give it new life. In some ways it’s good to be reminded how much the city has transformed.”
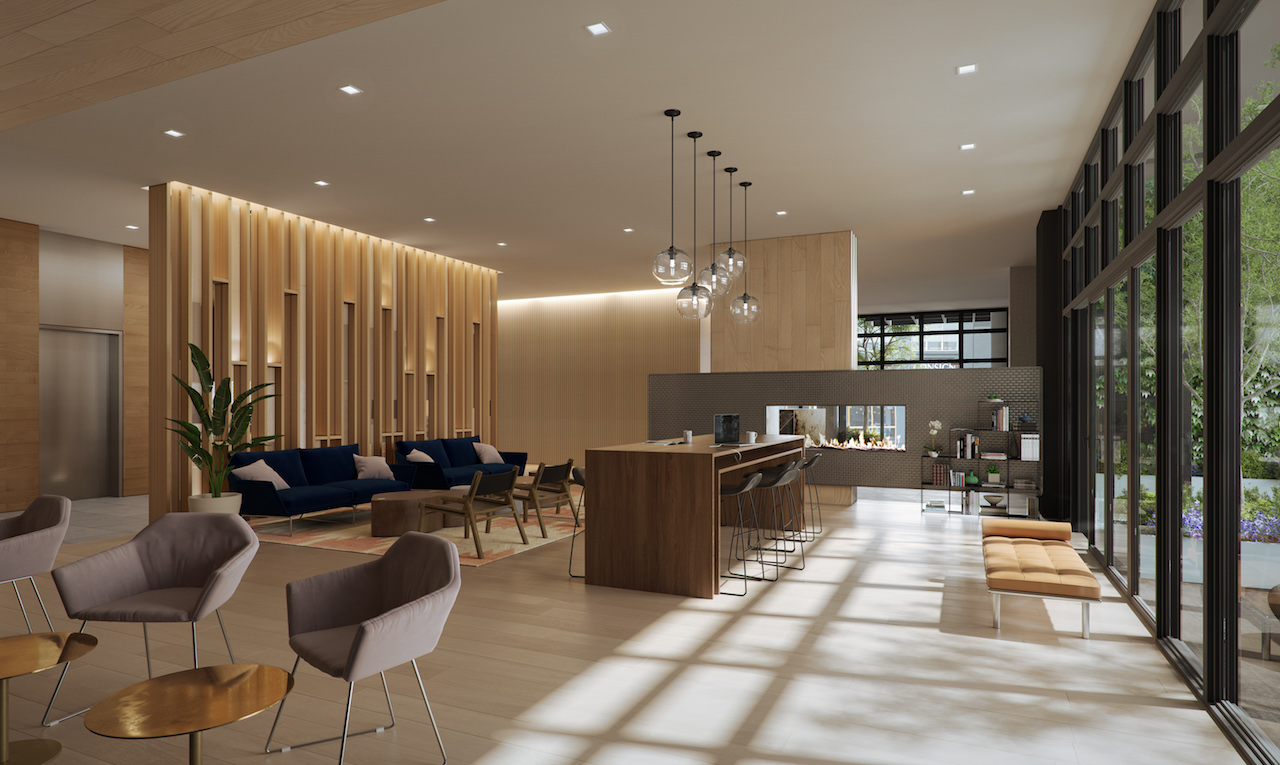
The hotel-like lobby features a large communal workspace with chic fireplace, LED slot lighting, high ceilings, and a coffee bar. “We used materials which are very familiar for the local residents—warm oak and a lot of exposed concrete. At the same time though, we want to retain the richness that you often find in a hospitality project in a hotel,” Lee says. “This is a play between the calmness of the material and then elevated to a level of sophistication that is representative of what Pacific Eagle is all about.” It’s industrial, but with a welcoming and cozy vibe.
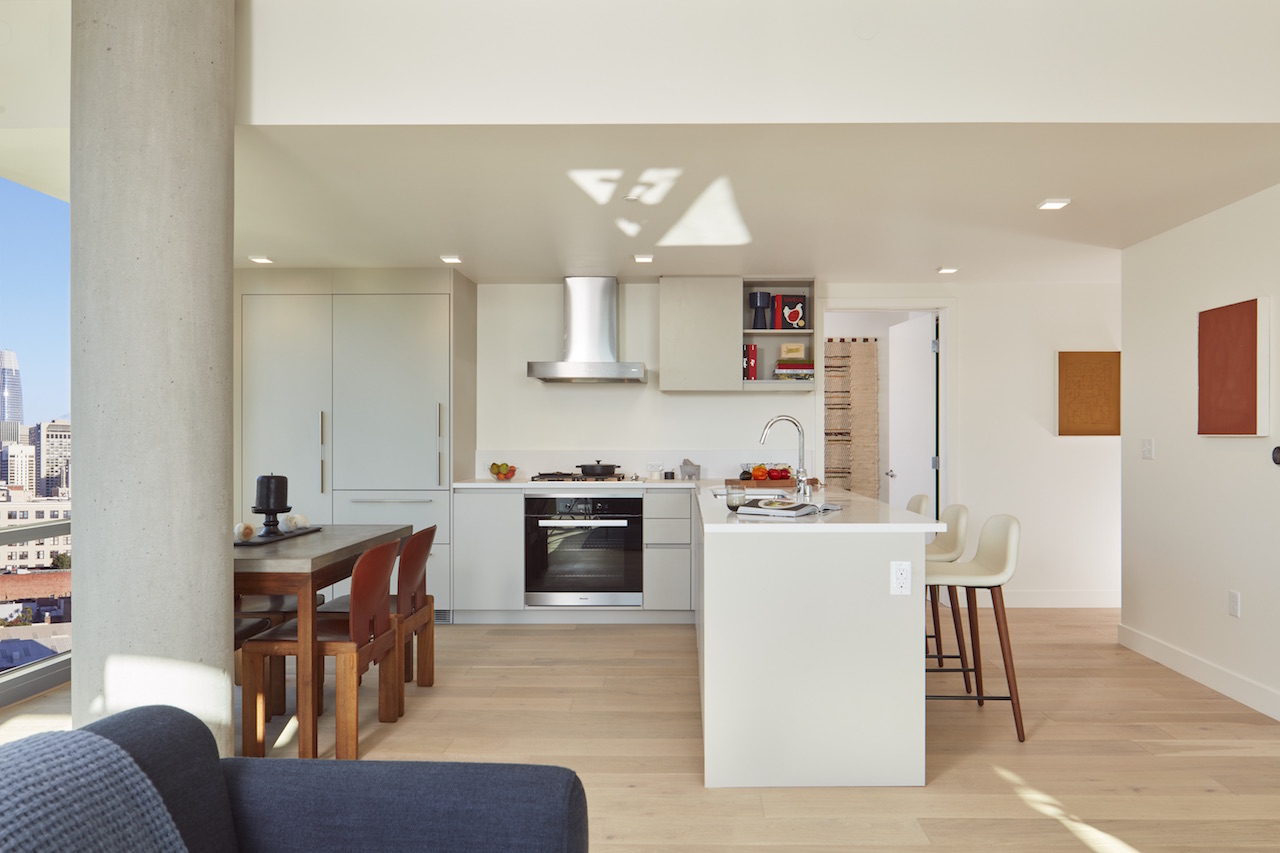
The units are small, but clean and bright. Anything above the 5th floor has a relatively good view of the cityscape. Lee modeled them after European apartments with sliding doors that reveal hidden cabinets, a calming color palette, and floor-to-ceiling windows. Modern amenities like Nest thermostats and state-of-the-art dishwashers are in all of the residences. The 11th-floor units have stunning views and 10-foot clear ceilings—a unique element to the building. The rooftop is a communal space with fire pits, barbecues, and unbelievable views. Come Fleet Week, this roof will be a fantastic venue for a Blue Angels-viewing party. Other little luxuries of The Austin include 77 parking spaces, a day concierge, dog washing room, storage, and bike parking areas.
Visit the website to book a tour—The Austin is available to move in now.


