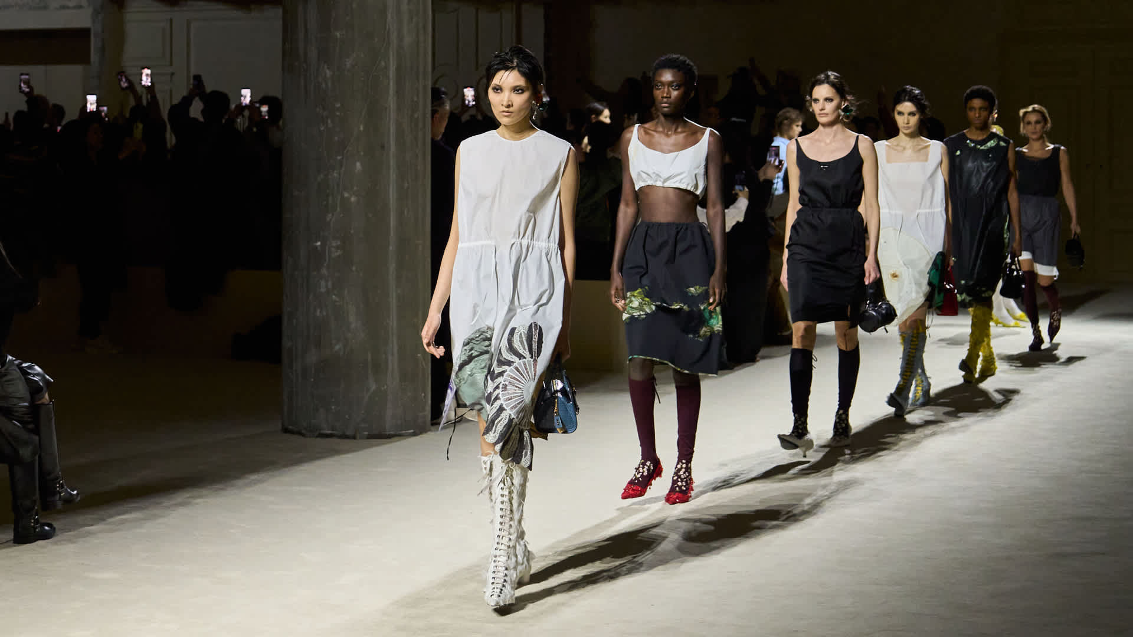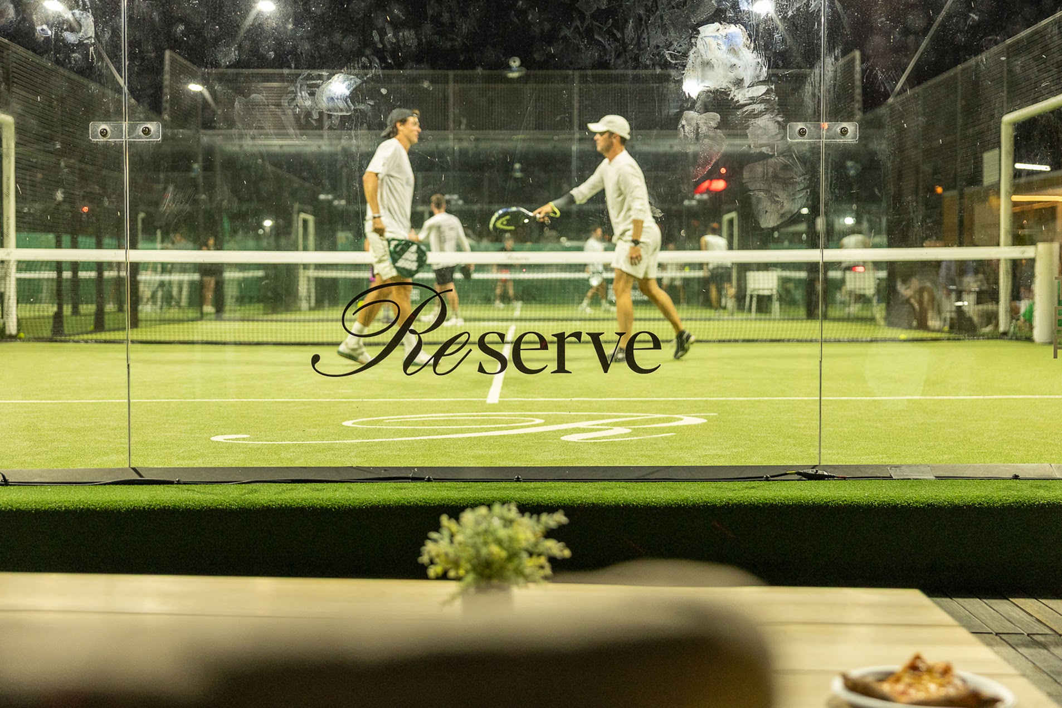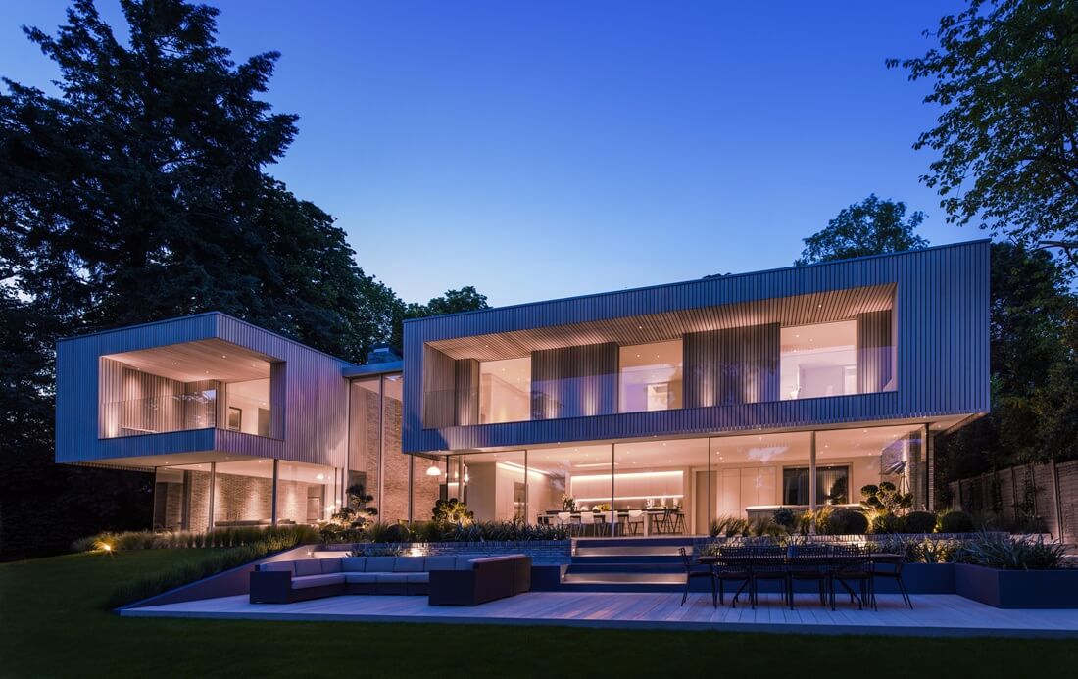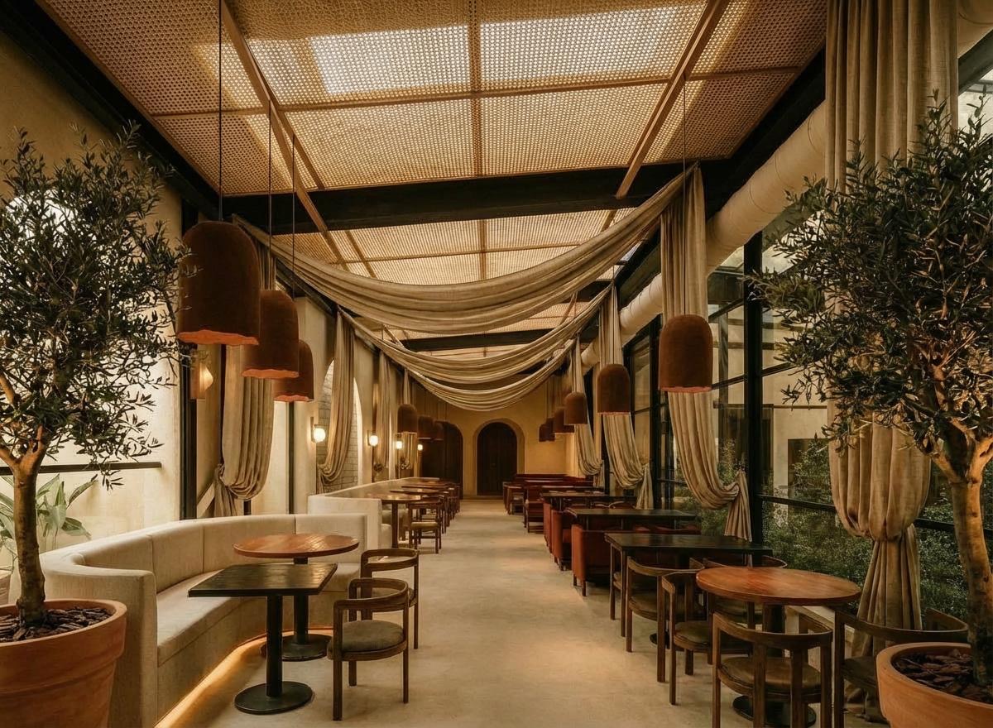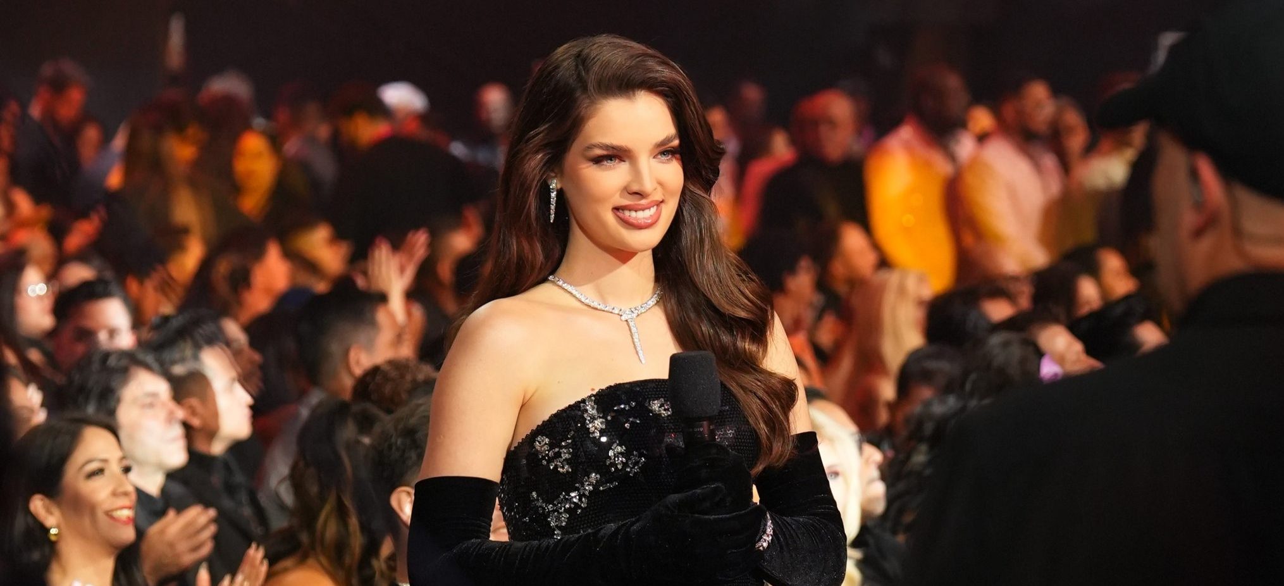The hotel itself is a 12-story, 138-room property featuring dark hardwood floors, calming burgundy and grey color palettes with crisp white accents, and vintage black and white film photography. Guest rooms range from 365 to 800 square feet and they all include a private balcony with panoramic views of the city. Within the hotel, there are also 12 Signature Suites and Classic Suites, and five multi-level, residential sized bungalows. The bungalows, designed by Ray Kappe, are 3,000 square feet include a private garden, gourmet kitchen and plunge pool. Other great hotel amenities feature an exterior glass elevator, private indoor and outdoor event space, 360 degree panoramic view of the city and room service specifically from their signature restaurant of the same name downstairs.
Most of the inspiration for the hotel’s unique and classic design comes from the brothers’ experiences when they were younger, traveling the world with family. “We were lucky enough to be able to experience over the years many different places and environments, ” Ignazio said. “We stored in the back of our minds all the things that we saw and liked and a wonderful team of talented people, the architect Marcello Pozzi and Felice Tedeschi who designed and produced all the furniture, were able to understand our vision and make it a reality.”
Related Articles
Beyond Basic Trusts: Paul Advisory & Legal Group PLLC’s Advanced Protection Stack for UHNW Families
Equity stripping and layered planning help protect ultra-high-net-worth assets from complex legal threats.
Design in Dialogue: Ying Han’s Approach to Design
Ying Han’s design practice blends meaning, research, and emotion to create thoughtful visual language across projects.
Miuccia Prada & Raf Simons Teach a Lesson in Layering for the Prada Fall/Winter 2026 Womenswear Show
The Prada Fall/Winter 2026 womenswear show, presented today during Milan Fashion Week at the Fondazione Prada, was a profound meditation.
Maria Grazia Chiuri Returns to Fendi With “Less I, More Us”
Maria Grazia Chiuri Fendi return marks a new chapter for the house with “Less I, More Us,” defined by unity and precise tailoring.
Padel For A Purpose: Where Sport, Style, and Philanthropy Converged in Miami
Padel For A Purpose in Miami united sport, philanthropy, and community to raise $150K supporting animal rescue and children’s initiatives.
The Luxury Beauty Reset: Why Fewer Products Are Delivering Better Results
Intentional skincare simplifies routines with science driven formulas, fewer products, better results, and a mindful approach to modern beauty.
Latest Stories
Trending Articles
Related Articles
Beyond Basic Trusts: Paul Advisory & Legal Group PLLC’s Advanced Protection Stack for UHNW Families
Equity stripping and layered planning help protect ultra-high-net-worth assets from complex legal threats.
Design in Dialogue: Ying Han’s Approach to Design
Ying Han’s design practice blends meaning, research, and emotion to create thoughtful visual language across projects.
Miuccia Prada & Raf Simons Teach a Lesson in Layering for the Prada Fall/Winter 2026 Womenswear Show
The Prada Fall/Winter 2026 womenswear show, presented today during Milan Fashion Week at the Fondazione Prada, was a profound meditation.
Maria Grazia Chiuri Returns to Fendi With “Less I, More Us”
Maria Grazia Chiuri Fendi return marks a new chapter for the house with “Less I, More Us,” defined by unity and precise tailoring.
Padel For A Purpose: Where Sport, Style, and Philanthropy Converged in Miami
Padel For A Purpose in Miami united sport, philanthropy, and community to raise $150K supporting animal rescue and children’s initiatives.
The Luxury Beauty Reset: Why Fewer Products Are Delivering Better Results
Intentional skincare simplifies routines with science driven formulas, fewer products, better results, and a mindful approach to modern beauty.
Subscribe to Haute Living
Receive Our Magazine Directly at Your Doorstep
Embark on a journey of luxury and elegance with Haute Living magazine. Subscribe now and have every issue conveniently delivered to your home. Experience the pinnacle of lifestyle, culture, and sophistication through our pages.


Haute Black Membership
Your Gateway to Extraordinary Experiences
Join Haute Black and unlock access to the world's most prestigious luxury events




