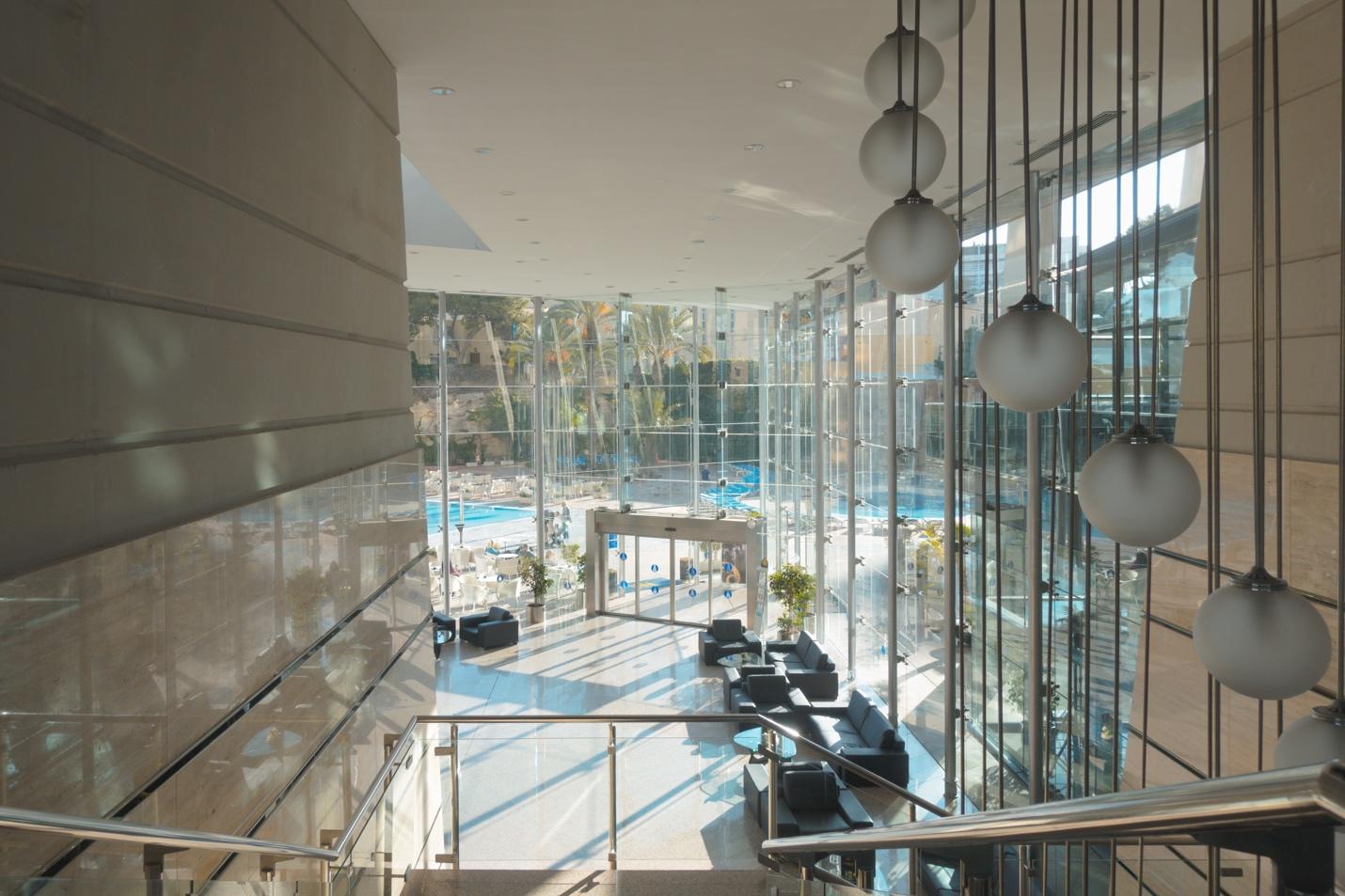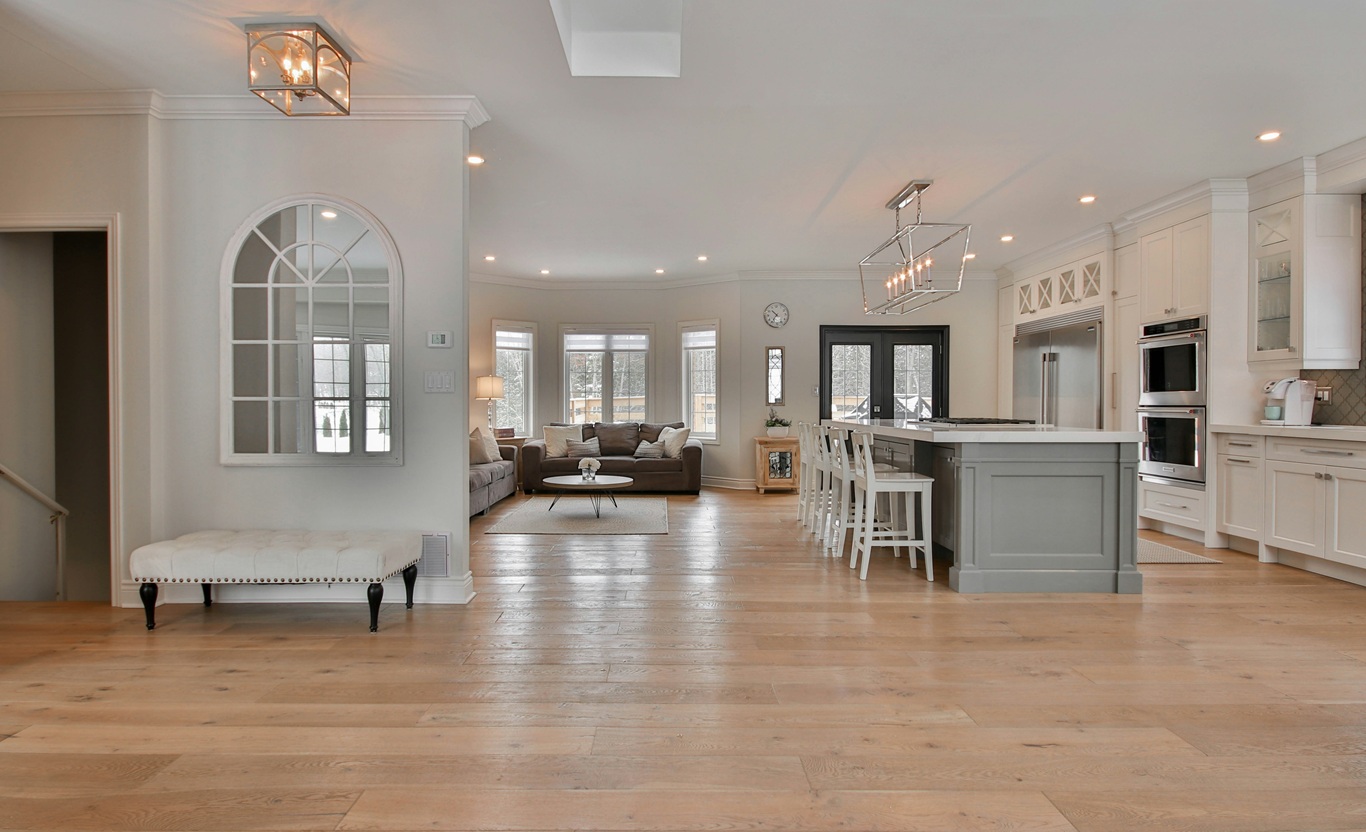If You Dream It, Sklarin Can Create It
One reason may be the timeframe in which Sklarin Interiors’ team can execute a plan. “We were the first design team at The Breakers [in Palm Beach] to finish a project during a five-and-a-half month off-season. I like to say to my clients, what’s better than instant gratification?” Sklarin says. “I can get a 20,000-square-foot house completely remodeled, furnished, and done in 10 months. Bam! Typical time for another designer could easily take two to three years.” Working on a commission-free, straight design fee where clients pay net costs directly to the vendors allows Sklarin Interiors to get materials twice as fast when on a tight deadline.
Rest assured, getting the job done fast does not sacrifice getting the job done right. Sklarin likes to work with an architect from the point of hire to ensure that the spaces and aesthetics work together. He and his team are well versed in all facets of the design process, physically and structurally. They do the lighting design to make sure it accents furnishings and artwork. They make sure that the walls will be the right size to fit the right furniture. They make sure that the theater has the correct viewing angles from every seat. Sklarin’s architectural grounding ensures that nothing is overlooked and that every minute detail is immaculate. What results is a sense of harmony in the finished properties graced by the Sklarin touch.
Currently, Sklarin is putting the final touches on his 13th residence for a well-known CEO. For this project, he turned a 16,000-square-foot French Manor estate into a regal play land on 22 acres. The seven-bedroom, 11-bath residence in Thousand Oaks, CA, flaunts drop-dead views of the Pacific, a formal French garden, infinity-edge swimming pool, and a nearly 3,800-square-foot master suite, which doubles-up on bedrooms, bathrooms, closets and sitting rooms. Going so far as to line kitchen, bedroom, and closet drawers in materials such as suede or satin, Sklarin personally made sure that every detail of the manor was impeccably done.
He brings that level of attention to all of his projects, and his self-professed niche is manifesting a client’s over-the-top dreams by creating one-of-a-kind “specialty” rooms. Be it an African safari, Venetian gondola ride, or 1920s Art Deco jazz bar, Sklarin can make anything come to life. For example, underneath Cargill MacMillan’s house in Indian Wells, he built a spectacular spaceship theater room. A stainless stairway leads to a moonscape that decorates the entrance to a futuristic spaceship where the front window is a screen continuously streaming a movie of outer space. At Turnberry Place in Las Vegas, one of the 17 condominiums designed by Sklarin is a 3,600-square-foot penthouse, topped by a private casino complete with boss’ office, slot machines, blackjack, roulette, a multi-sports bar with six screens, and bar with cascading waterfalls, built on the second floor of a penthouse.
“I really believe that as a designer there’s no end to what you can do for your clients,” Sklarin says. Evidenced by his designs, there is no limit to what clients can expect from Sklarin Interiors.












