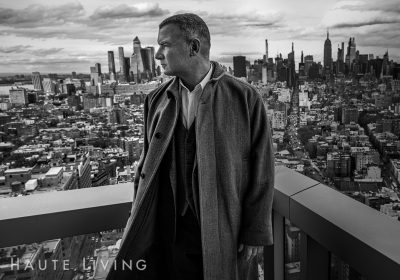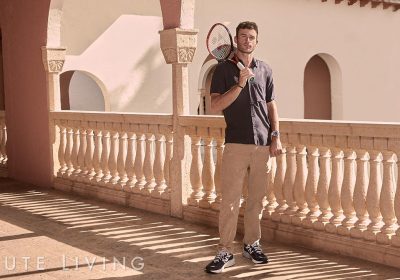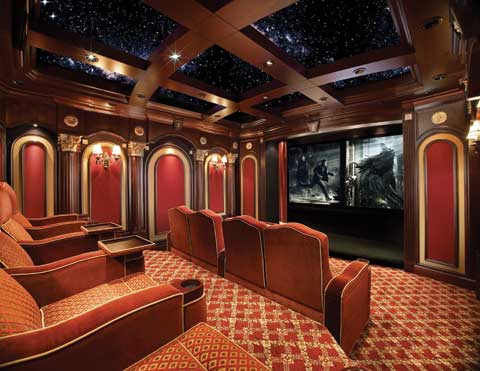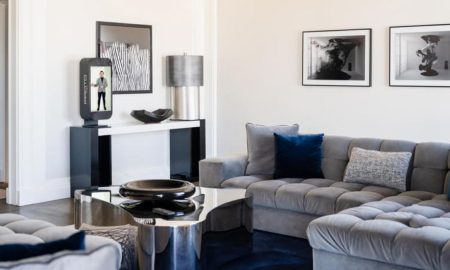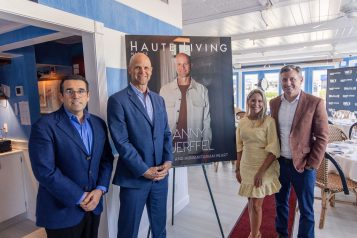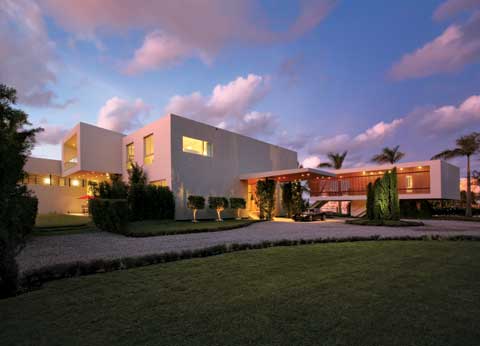
“I wanted the house to be this big floating structure. Even though it’s a big home, it has a lot of architectural integrity to it.”
In an industry fraught with tales of running over budget and missing crucial deadlines, developer Todd Michael Glaser has staked his reputation on defying those negative stereotypes.
His personal style in developing luxury homes naturally includes a penchant for top-of-the-line products and an overzealous attention to detail. But Glaser’s latest claim to fame has become his astonishing ability to transform a parcel of dust and dirt into a deluxe estate in a matter of months.
Take, for example, one of his current projects on Miami Beach’s most sought-after street: 6396 North Bay Road, which he is building for his aunt, Glenna Norton. The 12,00-square-foot estate, which sits on a 25,000-square-foot lot, was designed by architect Carlos Touzet of Touzet Studios. “We started construction in June, 2008,” Glaser explains. “We will be complete in March ’09.”
His most recent completion, OKTO, located at 88 La Gorce on one of Miami Beach’s most exclusive private islands, occurred in 10 months. The impressive numbers speak for themselves, considering he developed the 20,000-square-foot house, situated on a 50,000-square-foot-lot with 270 feet of waterfront, from the ground up.
Described by the listing agent David Solomon (who also happens to be Glaser’s cousin) as a delicate balance between earth, water, garden, and sky, 88 La Gorce is a masterpiece that pays homage to the international metropolis Glaser has always called home.
As one of the original renovators of Miami’s famed House of Fisher, Glaser credited that project as a major source of inspiration for the divine design of the La Gorce property. “Carl Fisher’s home had a lot to do with the layout. The positioning of Carl Fisher’s house—how it sits on the property—is almost identical. And the room layouts are almost identical also,” he said.
The house incorporates a flowing floor plan that effectively separates “back of house” function spaces (such as dual laundry rooms, staff quarters, ample storage spaces, and a five-car garage with berthing large enough for limousines), from the opulent living areas. Those living areas all pay homage to the spectacular garden and water views, with oversized windows that frame the stunning vistas. The master bed and bath take it one step further, each with floor-to-ceiling glass sliders that all become all but hidden when opened, exposing grand his and her soaking tubs to the direct Florida sunlight.
The abundant windows enhance the estate’s feeling of lightness. “I wanted the house to be this big floating structure. Even though it’s a big home, it has a lot of architectural integrity to it,” he explained, pointing out the incredible engineering feat of the cantilevers.
In addition, Glaser and team, which includes Touzet Studios, development partners Armin Mattli, and interior decorator Sharron Lewis of Sharron Lewis Design Central, clad all the exterior columns in Brazilian Ipe, bucking the trend of aluminum-clad columns.
Another bold Glaser decision that marks his personal style included dressing the interior with the exotic materials from Coverings Etc. “Going into it, I was really apprehensive about what new materials were out there….But then when I walked into the showroom, it blew me away. So we did the entire house as a Coverings house.” From interesting styles of hammered lava stone in bathrooms or the various marble floorings that mimic the look of wood, the final effect is stunning and completely unique.
To demonstrate his ability to get things done and emphasize his rapid decision-making ability, Glaser points out a wall in the great room covered in brown marble. He picked out the material from the Coverings Etc. showroom in Miami’s Design District on a Wednesday, ensured it was ordered and delivered by Thursday, resulting in installation by Friday.
While the exterior of this Bauhaus-inspired La Gorce estate is über modern, Glaser admits that the homey charm of the interior serves as the perfect statement in juxtaposition. “We used a lot of area rugs to soften the feel of all the marble, so the house has a phenomenal feel.”
Also incorporated are inspirations from Glaser’s childhood fascination with Magic City structures like the Bacardi building on Biscayne Boulevard. “As a kid we used to go to Cuban artist Enrique Riveron’s art shows there, and it was something that I had always loved. When I was seven or eight years old I used to think, ‘wow, can you imagine making this into a house?’” He turned that dream into a reality by designing the 2,000-square-foot guesthouse/cabana, which sits as a floating structure above the pool, after the iconic edifice.
Since the completion of the La Gorce estate, Glaser is changing the profile of his business technique. After years of developing his own style of luxury homes from the ground up with no owner-input, the next step in Glaser’s career includes opening up to the world of clients/homeowners.
For the luxury developer legend that has mastered the art of speedy turn-around times, working with clients brings new challenges that he chooses to view as opportunities for a new kind of mastery. Forced to cater to the whimsies of others, he explained that working with a client presents a different kind of complexity in construction.
“Dealing with a client is a little bit harder because it takes some more time to make decisions. You build something [and then the owners] don’t realize how it was going to look when they were conceiving it. They can decide that they don’t like it. And then they have the possibility of saying to rip it out and do it over,” Glaser explains. “When I’m building it myself we don’t seem to ever come across anything like that because I know what I want. I can visually see it prior to being built and 99 percent of the time, its exactly what I wanted,” he said.
At this point in his long-term development career, Glaser’s stellar reputation precedes him and he can afford to be choosy with the clients he takes on. He is working with a homeowner on his 5790 North Bay Road project, which is the former Gibb estate, built in 1948. “[The owner] is going to have an interior designer spec the house, and that’s it. He’s not coming by, he’s not getting involved—and those are the clients that I really look
for. Somebody that just lets me take the drawings, take the interior design finishes, and let me build it,” he said.
The property itself excites Glaser as much as the attitude of the owner. “It is a beautiful, beautiful home,” he said. With 15 oak trees lining the property, the 1950s, three-story, New Orleans-style home is one of his favorites, second only to Carl Fisher’s.
When asked about the style of his personal home, Glaser laughs as he describes the contradiction between the home he lives in and the properties he develops. “Well, I live in a Mediterranean home that was built in 1939. I live in Mediterranean and I design and build modern and contemporary.” He lives there with his wife, Kim Rubinson Glaser, and their four children, Levi Kole, 6, Chloe Pearl, 4, Stone Davis, 2, and the new addition, five-month-old Coral Sky. “It’s been a wonderful, wonderful experience having kids. It’s changed my life completely. They’re the most important things in my life, and it’s amazing how much the family and the kids have added. It’s a whole new chapter.”


