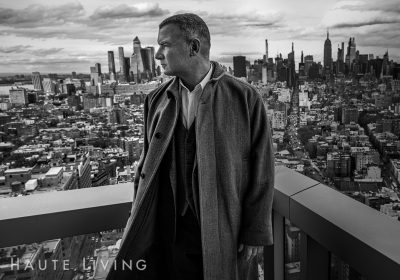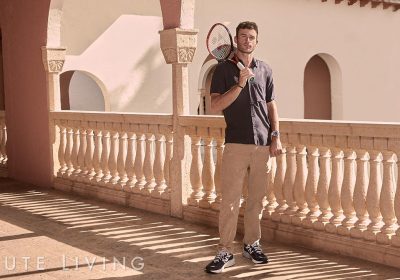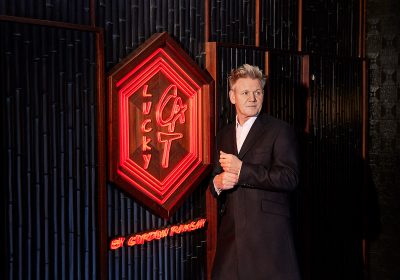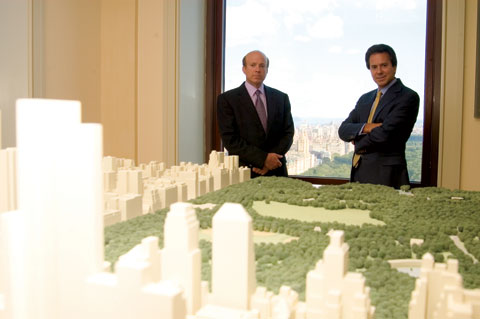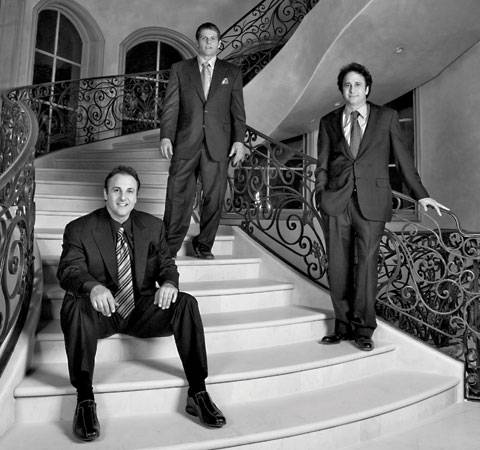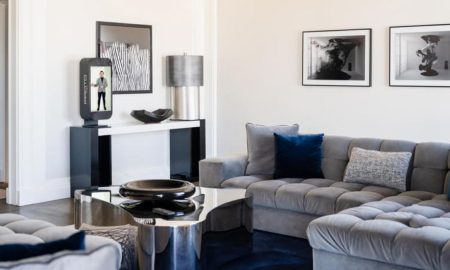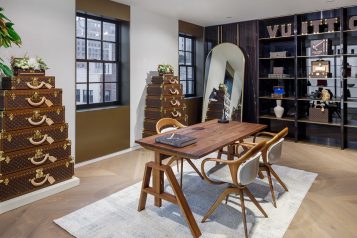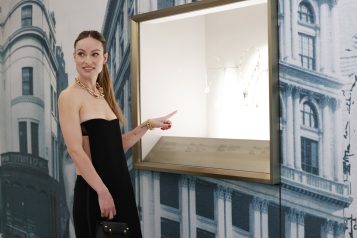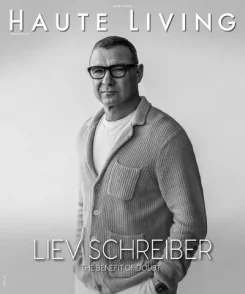15 Central Park West
Zeckendorfs
First off is the most sensational development to hit New York City in years. Paying homage to Manhattan’s architectural tradition, 15 Central Park West’s façade is clad in Indiana Limestone, the same precious rock used for the Empire State Building. A striking and bold touch, the exterior marks the project’s architectural importance and financial success.
Occupying one full block between Central Park West and 61st and 62nd Streets, 15 Central Park West embodies what New Yorkers have been craving since the grand quarters that were standard in the pre-war buildings of the Upper East Side stopped being constructed. The Zeckendorfs have revived the concept of expansive and impressive living spaces that invoke nostalgia for another era. “Our entire desire-like good artists-is to create a fantastic product,” says Arthur Zeckendorf of Zeckendorf Development LLC, the firm behind 15 Central Park West, the Robert A.M. Stern-designed apartment building. And create a fantastic product they did, with 15 Central Park West breaking a North American sales record when its penthouse sold for $45 million to hedge fund manager Daniel Loeb. (The units range in price from $2 million to $45 million, and all of the units in the building have been sold, amassing close to $2 billion in sales.)
“Our thought process was to design the premier building in Manhattan,” Zeckendorf said, “It was a philosophy that we agreed to from the beginning-to stand out as the best new building.” With amenities like a private dining room for residents, a library, a Theo Kalomirakas-designed private screening room, and temperature-controlled wine cellars alongside offerings like 29 maids’ suites and a chauffeur waiting room, it is no wonder that this building sold out before they opened their doors.
Gramercy Park
Aby Rosen &
Ian Schrager
Most of you surely remember the hype over Gramercy Park, introduced as an entirely new genre of hotel that would change the hospitality game and raise the bar for the entire industry. Indeed the goal was reached. In order to steer away copycats, during the $200 million refurbishment process, the historic Gramercy Park Hotel remained sealed like a classified FBI file. The Gramercy Park is a total departure from Ian Schrager’s usual chic boutique model. “It’s special and quirky and original, and it’s like anything anybody has ever seen before,” explains Schrager. The completion of Gramercy Park re-asserted Schrager’s ability to make a splash in the boutique market.
Most importantly was the development of the 23 luxury residences at the hotel. Each unit offers fantastic views of Gramercy Park with exceptional lighting through its northern and southern exposures. The residences include custom designed cabinetry, white oak flooring, and wood-burning fireplaces.
Each of the discerning residents at Gramercy Park enjoys exceptional privileges such as access to the only private park in the city. In addition, the residents have access to unprecedented lifestyle offered at the Gramercy Park Hotel. With the 24-hour concierge services, individual residence oversight, massage and spa offerings, call screening, and housekeeping, Schrager has introduced an optimal luxury lifestyle found nowhere else in the city.
As expected, the units are sold out, a predicting outcome as they were going like hot cakes when they were first put on the market. Nineteen out of the 23 units sold in less than six weeks.
40 Bond
Ian Schrager
& Aby rosen
After selling out at Gramercy Park, the duo-force of Rosen and Schrager moved on to yet another prestigious neighborhood, Bond Street. With its structural columns wrapped in hand-blown glass from Barcelona, 40 Bond Street is literally a work of art, producing visually stunning streaks of light throughout the day. Designed ground-up by the renowned architectural firm Herzog & deMureon, the property is surrounded by unique 22-foot high cast-aluminum, graffiti-inspired gates designed by Herzog. The intricate design is brought into the interiors, where the lobby walls portray the same pattern. “For the apartments, the idea was to provide good bones and a clean envelope so people could go in and decorate them however they wanted […] we wanted it to be a home,” explains Schrager.
The 11-story building features 27 unique apartments, five sprawling townhouses (the first ones built in the city in decades), and what is widely considered the city’s most extraordinary penthouse: an all-glass 8,500-square-foot triplex, which contains a rooftop, spa, fireplace, and landscaped gardens, a true gem that was reserved for Schrager himself.
Staying true to Schrager’s dedication to the optimum luxury lifestyle, 40 Bond provides all the benefits of living in a five-star hotel with exceptional amenities, including round-the-clock complimentary access to the services and privileges at the Gramercy Park Hotel, Schrager and Rosen’s nearby establishment.
The headlined gates were revealed at the beginning of September, and tenants have moved into the building. Meanwhile, most of the building’s 27 units have already been snatched up by discerning buyers.
For Trump SoHo Hotel Condominiums, Donald paired up with the Bayrock group and the family dynasty of Sapir Organizations.
Trump soho
Trump Family
As common parlor, no one speaks of the Big Apple’s real estate landscape without speaking of Trump. For Trump SoHo Hotel Condominiums, Donald paired up with the Bayrock group and the family dynasty of Sapir Organizations. Not only is it SoHo’s tallest building, it’s also the most extravagant one to boot. The team at Handel Architects have worked their magic and stunned us once again with the same agility and expertise applied to their designs of the Four Seasons Hotel in Miami and the Ritz-Carlton in downtown New York.
The property’s stunning features include 360-degree views of the city’s breathtaking skyline, a glass curtained wall, a pool deck with cabanas, and a rooftop garden. Onsite amenities include a spa, fitness center, library lounge, screening room, restaurant, and bar.
With the Rockwell Group appointed to design the living spaces, they’ve created an eclectic modern luxurious design geared to fit the wealthy thirty-something crowd targeted as potential buyers of the 415 suites to be used as pieds-à-terre, an investment that will land big returns, as owners will rent out their units as hotel rooms.
Construction is ongoing, but when residents do get to move in, they will be enveloped by the sophistication that Trump residences are known for.
Lucida by extell
Gary Barnett
Gary Barnett, CEO and president of Extell Development Company, is the jeweler-turned-developer whose every project is as precious as the diamonds he used to sell.
These days Extell is successfully marketing and selling units at the Ariel towers; The Stanhope along Fifth Avenue’s Gold Coast; Altair 18 and Altair 20 off Lower Fifth Avenue; 330 East 72nd Street on the Upper East Side; and the Avery across from Riverside Park at 70th Street. The busy company does not skimp on luxury at any of these prestigious locales, which continue to attract some top buyers thanks to the world-class team of architects and designers Extell employs to ensure each project is a total success.
In response to the surge of eco-friendly luxuries, Extell is currently developing Upper East Side’s first LEED-certified residential “green” building, the Lucida, offering a smarter kind of living with stunning residences. The Lucida combines the Upper East Side’s eminence with the ultimate in modern amenities and eco-conscious features. Every residence in the 21-story building offers a balanced assemblage of daylight, views, and privacy.
All of the 110 luxuriously designed units by award-winning interior designer S. Russell Groves feature gracious layouts. Ranging from 1,445-square-foot two bedrooms to 3,500-square-foot five bedrooms, the units include elegant kitchens with custom cabinetry, well-appointed baths with cast iron soaking tubs and the on-site La Palestra Fitness, Wellness and Spa that will offer extensive facilities to promote wellness amongst a green environment.
With its eco-friendly features, the Lucida is sure to attract the world’s cultured class. It’s a unique concept situated in one of the city’s most prestigious neighborhoods.
Miraval Living
Steve Case
After AOL’s insurmountable success, we had to give our full attention to Steve Case’s Miraval Living development in the city. Majority owned by Case’s Revolution enterprise, Miraval Living was born out of Miraval Resort in Arizona. Deemed to be the number one destination spa by top travel publications, Miraval Resort is about bringing life into balance. In a like manner, Miraval Living transcends the new radical idea about building a better quality of life, bringing the concept of wellness living to the city. As Case says, “New York City is the perfect place to introduce the Miraval ethos. New Yorkers have long accepted a stressful lifestyle as the price of living in the city. Now, with Miraval Living, they have the ability to balance those stresses with a better way of living when they are at home.”
Miraval Living is a residence center featuring one- to five-bedroom units in the heart of Manhattan. Each apartment features floor-to-ceiling windows and spectacular views, allowing tranquility to exist high above the city. Miraval Living encourages wellness through an array of all-inclusive blend of classes, programs, lectures and private consultations as a way to determine each resident’s wellness objectives. The experts at Miraval then prescribe a program that will fit those perspectives, ensuring a healthier way of living for each resident, regardless of age.
“There is no better way to encourage people to live more balanced lives than by enabling them to live in a place that embodies that idea, each and every day. Miraval Living is not a place you visit occasionally, it is a lifestyle you live daily,” emphasizes Case, who promises that Miraval is projected to turn into a global lifestyle brand. As always, rest assured we will keep our eyes on those developments to keep our readers updated.
55 wall street
Giuseppe cipriani
As the biggest launch in the Cipriani history, the club residences at 55 Wall Street took the city by storm, not only because of the prestigious address-who in the world doesn’t know Wall Street?-but because of the services and amenities offered. Household names like Naomi Campbell and Margherita Missoni procured units before the building even went live.
That’s because the building follows Cipriani’s motto: “I like to live well,” which is evidenced by the fully serviced and fully furnished club residences, designed by Tsao & McKown Architects. The 106 residences at 55 Wall Street signify a new concept of living. Each apartment, outfitted with exquisite furnishings, represents a distinctive variation of the Cipriani prestige. These pied-à-terres have a look for everyone, regardless of personal tastes and preferences. The units come in one of three styles: classic, sleek or eclectic.
But this development’s selling point truly lies in its service aspect. “I like to be comfortable when I’m not working. There is a lot of me in this building, especially in the quality of service,” explains Cipriani. A specific expert is assigned to every aspect of Cipriani’s “Total Living” vision, from a sommelier on-call to select wine from the extensive wine cellar and a dedicated staff that turns down each unit’s bed every night, to Cipriani footmen that will deliver every wishful need from booking a private plane to breakfast in bed. With a barbershop onsite, the 5,000 book library, screening room, billiard lounge, and signature restaurant, Cipriani Club Residences is the ideal locale for any Wall Street mogul.


