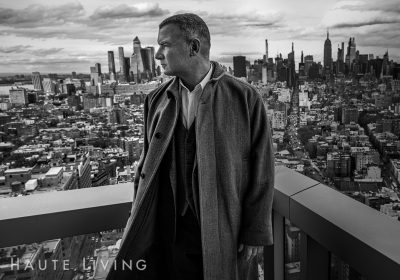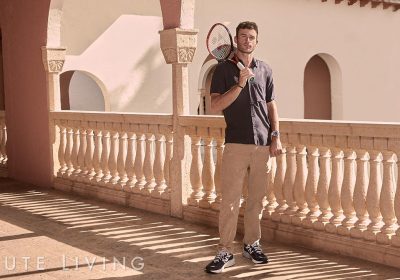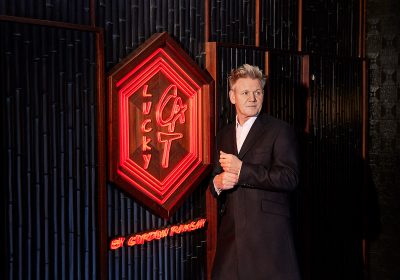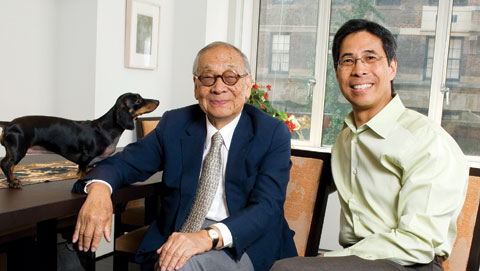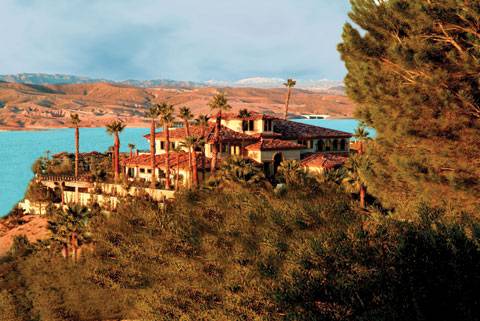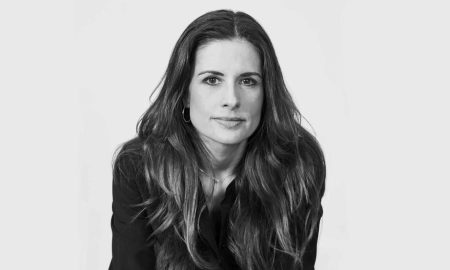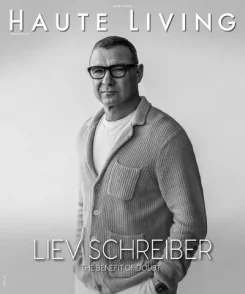Father and son architectural team, I.M. and Sandi Pei, collaborate once again with The Centurion
By Michael Calderone Photography Stephen Ladner
“When you look at classical architecture, you really start to form an understanding, a knowledge base, from which you can develop another grammar,” Sandi said of his experience admiring Italy’s architectural marvels.
In 1976, Li Chung Pei had just completed a three-year graduate program at Harvard’s prestigious design school, and found himself at a career crossroads: either accept a job offer from an established Canadian architect, or work under his father, the world-renowned I.M. Pei.
“My father was quite prominent at this point, and I thought that maybe I should do something different,” said Li Chung, more commonly known as Sandi. While he considered venturing out on his own, Sandi instead reported to his father’s Madison Avenue firm-but, only, he said, for one summer.
Sandi’s first project, he recalled, was a small Buddhist retreat that was to be built in upstate New York. And although the wood-frame building never actually got off the ground, Sandi became “hooked” from that point, and stayed at the firm for the next 16 years.
Of course, I.M. Pei, who recently turned 90 years old, is a living legend in the field of architecture, with numerous accomplishments, including the National Gallery of Art-East Wing in Washington, DC; The John F. Kennedy Library and Museum in Boston; the Bank of China Tower in Hong Kong; the Four Seasons Hotel in New York; The Rock and Roll Hall of Fame in Cleveland; and the Louvre’s famed glass pyramid in Paris.
Although retired from the firm he founded since 1990, I.M. Pei remains quite active and is currently working alongside Sandi on The Centurion, a luxury condominium on West 56th Street, in Manhattan. But these days, it’s Sandi’s own firm, Pei Partnership Architects-which he formed with his brother Chien Chung Pei in 1992-that is formally taking the lead, while his legendary father provides a half-century’s insight and experience.
On a late summer afternoon, both father and son were seated together in Sandi’s stylish Upper East Side apartment, where architecture and design books lined the shelves, and an anxious dachshund named Daisy scampered by. Here, the two men discussed their two lifelong passions-architecture and travel-and what it’s like to work together again after all these years.
“I grew up surrounded by architecture and architects, places and buildings,” said Sandi, who listed early trips to Europe and Asia with his father. Through that priceless education-not to mention growing up in New York City-Sandi added that he learned through “osmosis” about art, design, and culture.
Sandi said that he never had a “Eureka moment” in deciding to follow his father’s footsteps, but instead gravitated toward the discipline through interests in drawing, painting, and design. During his sophomore year, Sandi took an architecture course with a professor who saw his potential and kept him on as a teaching assistant for two years. Upon graduating, Sandi left for Rome to study further.
“When you look at classical architecture, you really start to form an understanding, a knowledge base, from which you can develop another grammar,” Sandi said of his experience admiring Italy’s architectural marvels.
Next, when Sandi enrolled in graduate school, the elder Pei’s reputation was only growing. Several years earlier, Jacqueline Kennedy had selected I.M. to design the Kennedy Library, following a competition that included far more well-known names in the field such as Louis Kahn, Mies van der Rohe, Gordon Bunshaft, and Philip Johnson. While Sandi was finishing his studies at Harvard, the Kennedy Library was being erected nearby in Boston’s Columbia Point. And while he definitely learned a lot in the classroom, Sandi is quick to mention that it’s those projects, the real world education, that had an even bigger impact.
“My father’s office has often been compared to going to a university,” he said. “You really should get a degree when you finish.”
Considering I.M. Pei’s storied career throughout the second half of the 20th century (and beyond!), his son and protégé clearly isn’t exaggerating.
Ieoh Ming Pei was born in Canton, China, in 1917, the son of an executive at the Bank of China. Hailing from a family of means, I.M. Pei had the opportunity to study abroad and at 17 years old left for the United States. There, he received a bachelor’s degree in architecture at MIT, and proceeded to Harvard for graduate school, studying under Bauhaus founder Walter Gropius.
In 1948, I.M. began working for legendary William Zeckendorf as the director of architecture for his real estate development company. I.M. said that Zeckendorf was the one who “brought me to New York” and he also became close with the family, saying that the developer’s son was “like a brother to me.” Indeed, the Peis and Zeckendorfs-architecture and real estate dynasties, respectively-were also neighbors at the ritzy Beekman Place.
The following decade, he formed I.M. Pei & Associates (later I.M. Pei & Partners) and would go on to design impressive structures throughout the world. Over the years, the Pritzker Architecture Prize-winning architect designed schools, hospitals, museums, and skyscrapers. Together, the Peis-father and son-designed the stunning Bank of China Tower in Hong Kong.
In 1989, I.M. changed the name of the firm to Pei Cobb Freed & Partners for architects Henry N. Cobb and James Ingo Freed, and retired at the end of that year. Shortly thereafter, Sandi said that he was feeling a “little bit restless for his own identity,” and started Pei Partnership Architects in 1992. His father also thought it was the right moment for his sons to break away, and deferred a commission to them to get things started.
Through the years, I.M. and Sandi worked together on several projects, but from a family standpoint, the most important was the Suzhou Museum: “It’s our ancestral home,” Sandi said. Family history aside, in the Chinese canal city, the architects also faced the difficult task of designing adjacent to a UNESCO World Heritage Site. The museum opened in October 2006.
“Americans often don’t have that attachment,” said I.M. “I hadn’t been to Suzhou for a long time. You have a feeling about that place. If I walk back into that town, people recognize me.” That prompted a chuckle from Sandi, who said: “He’s being modest. He’s recognized in a lot of towns.”
In Asia, “I have an advantage because of the work my father has done and the reputation he has made,” said Sandi. “Although I don’t speak the language, I have made a lot of friends because of that. I see that as an enormous opportunity to me.”
These days, Sandi has plenty of work on the continent-particularly in hot spots like Macau, Shanghai, and Beijing. But, of course, he’s committed to working in his hometown, too.
“Residential work is really the crux of getting yourself established in New York,” said Sandi. “Now we have a chance to demonstrate what we can do.”
For the Peis, The Centurion marks their first ground-up condominium, and is being developed with members of generational real estate families: Roy Stillman, president of Stillman Development International, and Robbie Antonio, managing director of Antonio Development.
“I.M. and Sandi Pei are known for inimitably combining seemingly diverse elements and molding them into an outstanding project,” said Antonio. “Their works are both exciting and sophisticated; modern but timeless. Their projects, like their personalities, are gentle and distinguished.”
“Robbie and I shared one intention: to do an extraordinary and ‘important’ residential building-one that would exceed the design and construction standards common in Manhattan, and would be specifically designed for the most sophisticated and affluent residents from every corner of the world,” said Stillman.
Located on West 56th Street, The Centurion will be nearby a boutique-friendly swath of Fifth Avenue, and steps from Central Park. Inside the 19-story building, there will be 1- to 4-bedroom apartments, 13 terraced residences, and 3 penthouses. And with 31 different floor plans, the unique condominiums range between 750 and 3,400 square feet.
Originally, sales weren’t starting until September 2007, but that date moved up after The New York Times broke the news of the Peis’ involvement this past July. With prices ranging from $1.9 to $10 million, Stillman said he expects a number of pied-à-terre buyers, but that the building should also appeal to empty nesters, and professional singles and couples. Occupancy is expected for early 2009.
“The Centurion site was especially appealing because no new building has been constructed in this location in twenty years, so the demand was obvious,” said Stillman.
“They really have bent over backwards to fulfill our vision,” said Sandi of the developers. In one instance, the developers agreed to use French “Chamesson” limestone, which is extracted from the same quarry as the stone that formed the base of the Louvre and Four Seasons.
“It’s in the heart of New York,” said I.M., who mentioned that Sandi’s ingenious design helped overcome the difficulties that always rise up in midtown, like designing in a tight spot. “They’ve managed to create a relatively unique building out of a narrow space with a series of cascades.”
Sandi then began rattling off the luxury building’s many bonuses, such as “concierge services, amenities, the kind of quality of space, the materials, and the location.” In perfect time, I.M. chimed in simultaneously with “location, location, location!”
While discussing cascades and setbacks, and occasionally finishing his son’s sentences, I.M. modestly said that with The Centurion, his current role is more “peripheral,” while Sandi is firmly in charge. During the design phase, I.M. was actively involved in virtually every aspect.
“In the earlier part of my career, I was really following his lead,” said Sandi. “If he said, ‘Draw this line here,’ I’d draw the line there. But there comes a time when you can hold the pencil yourself. And you can change the line.”


