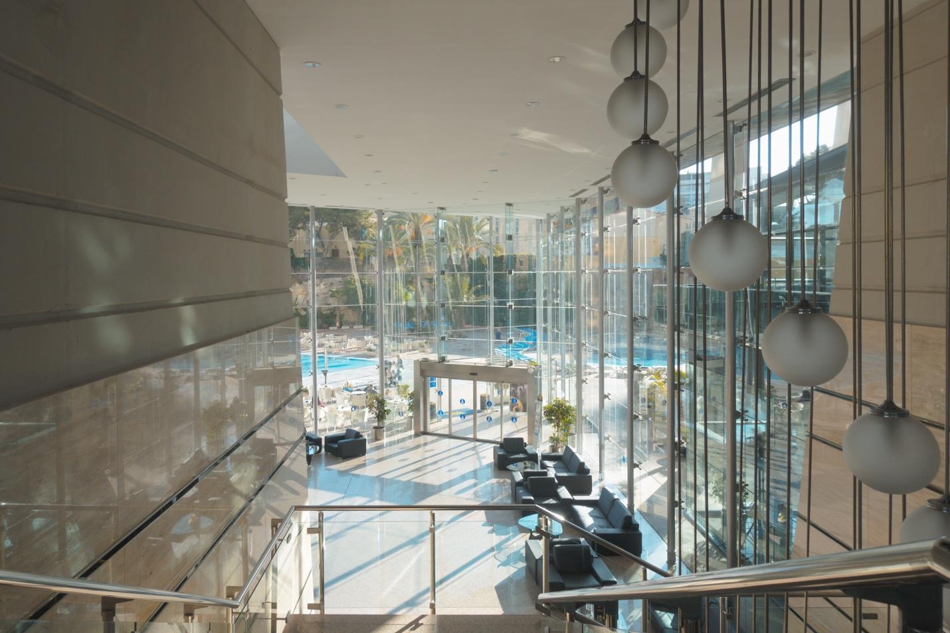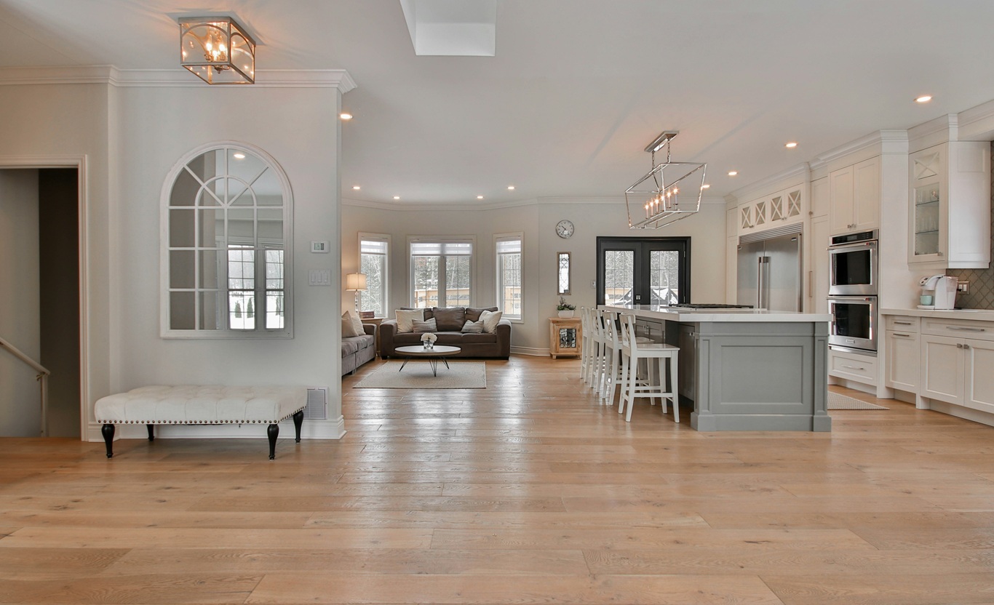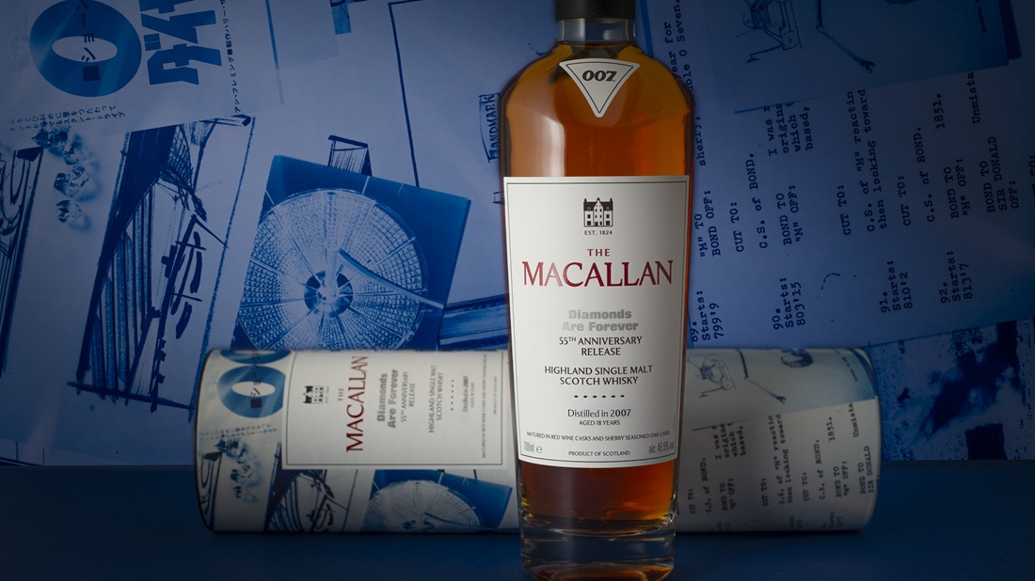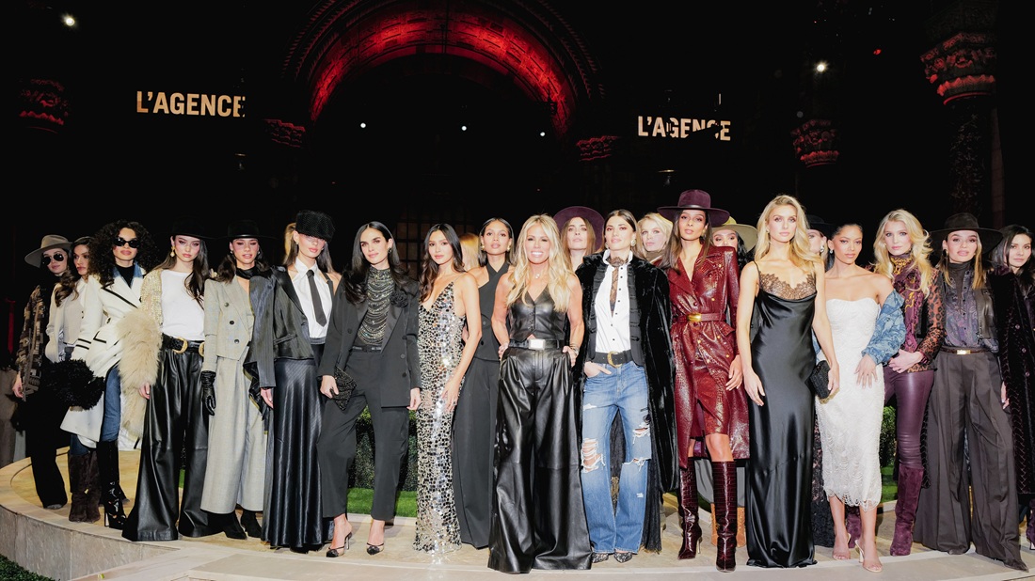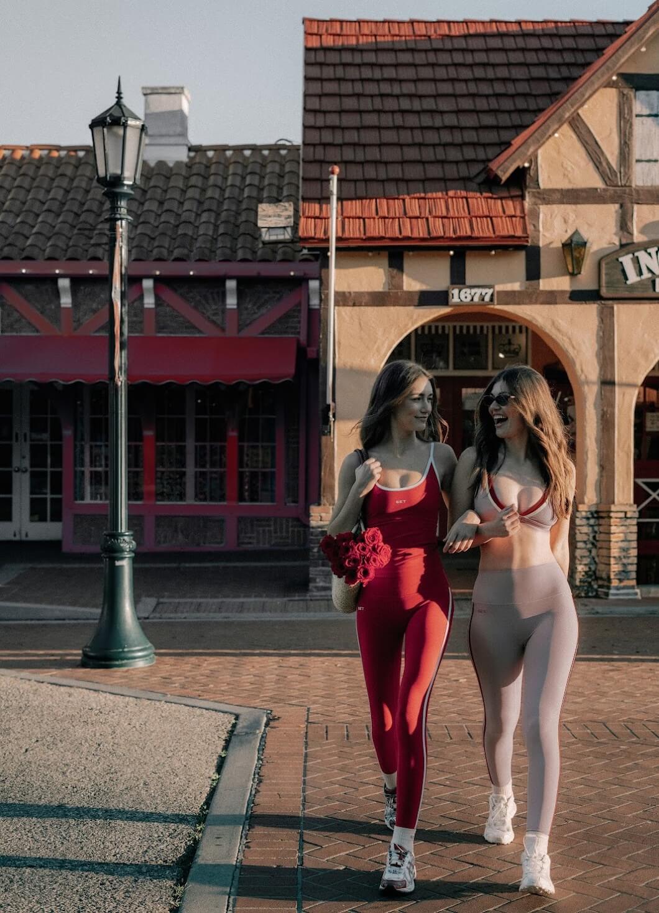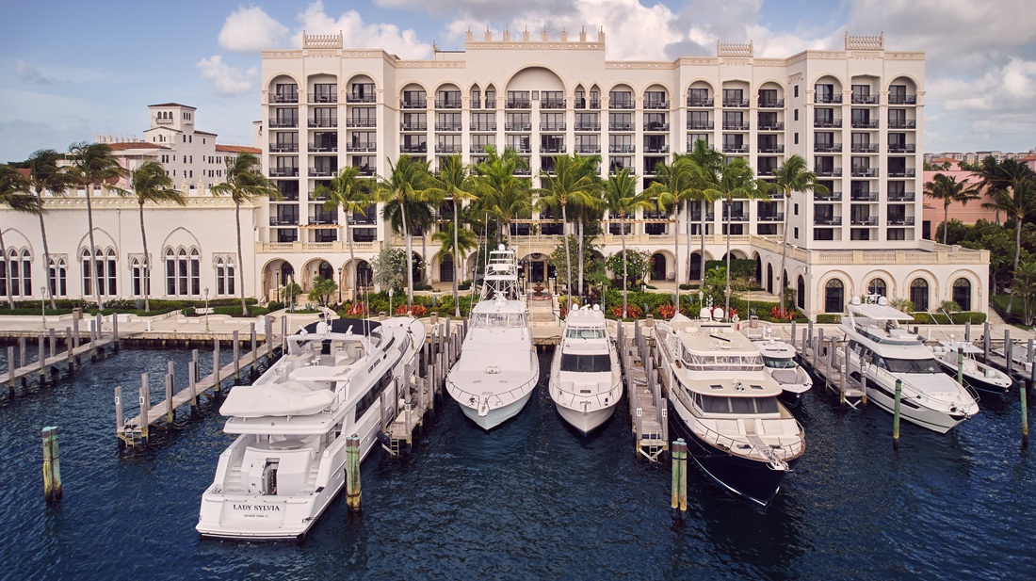A Winning Combination : Cetra-Ruddy
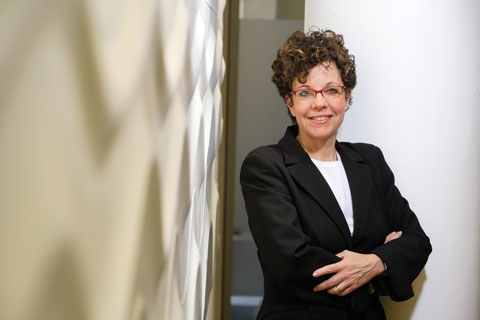
Barbizon/63
The sophisticated Upper East Side hotel known as the Barbizon Hotel for Women once housed luminaries such as Grace Kelly, Candice Bergen, Ali McGraw and Liza Minnelli – and may have had a hint of the orphanage about it. But that’s no longer the case. Newly dubbed Barbizon/63, this tiered condominium tower that soars with arches and terraces has gone from 700 cramped rooms to 67 apartments, with the voluminous yet classic interiors needed to complement its romantic Medieval Revival visage.
“It’s an incredibly beautiful building,” says John Cetra. “It combines Moorish details with an Art Deco flavor. It’s not surrounded by many tall buildings, so you can really see the shape of the tower.”
The first steps for Cetra/Ruddy were to redesign the 1927 building to add 25,000 square feet of living space, most of it at the tower’s pinnacle, which has been transformed into five lavish penthouses. The wedding-cake style of the rose-hued building means seemingly endless tiers on its top dozen floors, creating ample room for duplexes opening onto terraces with enticing vistas.
Cetra/Ruddy’s visionaries then tackled the multitudinous windows. Some were lovely, with a neo-Gothic flair spanning three stories, and some were diminutive, romantic and round. But many had antediluvian air conditioning units that the architects eliminated, installing French casement windows more than six feet high in an architectural sleight of hand that boosts lower pre-war ceilings. Sliding pocket doors between rooms are made largely of glass to let sunlight flow throughout the apartments.
“There’s an illusion of height,” Cetra says. “We think it’s the way we designed the crown moldings and the moldings around the windows. The fact that the windows are more vertical just lifts up the ceiling.”
Cetra/Ruddy’s trademark – comfortable yet elegant eat-in kitchens of expansive proportions – makes its appearance at Barbizon/63, where a long-standing relationship with Valcucine of Pordenone, Italy, led to the creation of a standardized, high-end custom kitchen cabinet, Cetra says. The whole kitchen, with its Bianco Antico marble countertops, Miele cook top and hand-picked tile work, among other features, is framed proscenium-style by finely crafted walnut with a cognac stain.
“An arch of wood encases the kitchen, which is something we’ve developed,” Cetra says. “There’s an idea you can fit it into a space better and give it more of a millwork feeling by creating that frame of wood enclosing all the cabinetry.”
Barbizon/63 may have an intentionally dated feel when it comes to some design details meant to reflect its Upper East Side pedigree, but there are plenty of contemporary features as well. Besides a private salon, 20-seat screening room, library, and access to Equinox Fitness Centers, residents are also pampered with the ability to adjust music, video, lights, temperature and other apartment conditions from anywhere in the world with Web-based tools on their laptops.
“It’s such a cool thing,” Cetra says. “You take care of all those things. And then there’s concierge services, so somebody can open a bottle of wine for you before you get home – if you’re that impatient.”
Barbizon/63’s homes range from one to three bedrooms spanning 680 to 2,940 feet and starting at $1 million. Its five penthouses, ranging from 2,812 to 5,000 square feet, all have a formal dining room, library and dressing room, along with 20-foot ceilings and terraces from 985 to 1,308 square feet.
Asking prices top out at $15 million. www.barbizon63.com
Altair 18
Cetra/Ruddy cut its teeth in the hoity-toity New York City residential market in the 1990s, when it began working with luxury homeowners to renovate or combine oversized apartments on Manhattan’s Upper East Side and Upper West Side. The architects quickly learned that while sheer volume can tempt some marketers to call a product luxurious – a measure that holds some weight nowadays – it is what is done with that space that denotes truly upscale living.
“There’s a new informality,” Cetra says. “Even in large apartments on Park Avenue and Madison Avenue, where there might have traditionally been three maids’ rooms, it’s no longer necessary. People want spaces for other things. Though they may not cook, the kitchen becomes a center of family activity.”
Cetra-Ruddy has used that sensibility to transform one of the city’s 1927 industrial loft buildings, with sumptuous results. Altair 18 at 32 West 18th Street in Manhattan’s sizzling Chelsea neighborhood has decadent three-bedroom units on its 12 floors along with two penthouses for a total of 22 apartments. “The level of quality we’re offering is traditionally found only in single-family homes,” Nancy Ruddy says. “Altair 18 is modern, luxurious and tasteful; designed for someone who appreciates the artistry of each residence.”
Cetra-Ruddy often designs its spaces to be flexible. For instance, a third bedroom can easily become a den. In Altair 18, a focus for the architecture firm, once again, was the kitchen design; in this case, open, 23-foot kitchens made of wenge wood and rosewood panels done by Valcucine.
White terrazo-marble slabs, along with a stainless steel cook-top hood serving as a shelf spanning more than seven feet, clad the rear walls of kitchens. Many kitchens also have an 11-foot wall of lacquered pantry doors for storage. “The kitchens are probably the most beautiful I’ve seen,” effuses Jim Brawders, a senior vice president at the Corcoran Group, which is marketing Altair 18. “These architects create a warm feeling for luxury spaces, which sometimes can be so cold.”
At Altair 18, high-end homeowners can snuggle into their French limestone or white oak wood floors – literally. In a nod to the ultra-modern, Altair 18 has floors throughout its residences that emit radiant heat and warm to the touch at the press of a button. Bathrooms entirely outfitted in three types of exotic marble feature aaah-inspiring Bain Ultra Thermo Masseur Tubs. – warm to the touch at the press of a button.
The two penthouse units offer 3,330 and 3,045 square feet of living space respectively. But that no longer matters, as both are sold – to the same buyer, Cetra reports. “All the top brokers in the city know the projects we’re doing, and when we did this, they said the apartments are really too big,” he says. “The funny thing is, we built two penthouse units, and somebody bought both of them to combine.”
Altair 18’s residences are about 3,000 square feet each. Prices range from approximately $3 to $5 million. www.altairlofts.com
813 Park Avenue
When Cetra/Ruddy took on the rejuvenation of that thoroughbred of buildings, 813 Park Avenue, architects realized their dark horse had historically been somewhat of a white elephant.
The building had begun its days in the late 19th century as an elegant, five-story, 25-foot townhouse. Then developers in the 1970s added some no-frills floors to make it 12 stories, creating a slender structure housing three vertical townhouses. The high-end provenance was there, but it was unrealized. The apartments didn’t sell.
With a design overhaul, all that has changed.
“This property will offer prospective residents a one-of-a-kind opportunity – the best of townhouse living, a prime address and the exclusive amenities of a 24-hour doorman and elegant lobby,” Ruddy says. “This product will set a new benchmark for sophistication and elegance in the very fashionable Park Avenue corridor.”
Cetra/Ruddy has created a radical redesign to recreate each of the four-story homes encompassing more than 4,000 square feet, which includes a double-height living room space. Each of the three apartments has a private glass and wood elevator. The firm worked with the city’s Landmarks Commission to convert the graceless slider windows to unusual single-pane windows that draw sunlight into the townhouse.
Units include all the features so appealing to luxury home seekers, including large, gourmet kitchens with hand-made glass tiles and champagne limestone counters designed by Cetra-Ruddy with Varenna of Italy. Appliances include brand names such as Sub-Zero and Viking. Master bathrooms feature sparkling Thassos walls and floors of Calcutta marble slabs. There are multiple fireplaces within each apartment and discreet outdoor terraces.
According to the architects, the building’s three units being marketed by Prudential Douglas Elliman Real Estate are still available at undisclosed prices.
www.813park.com


