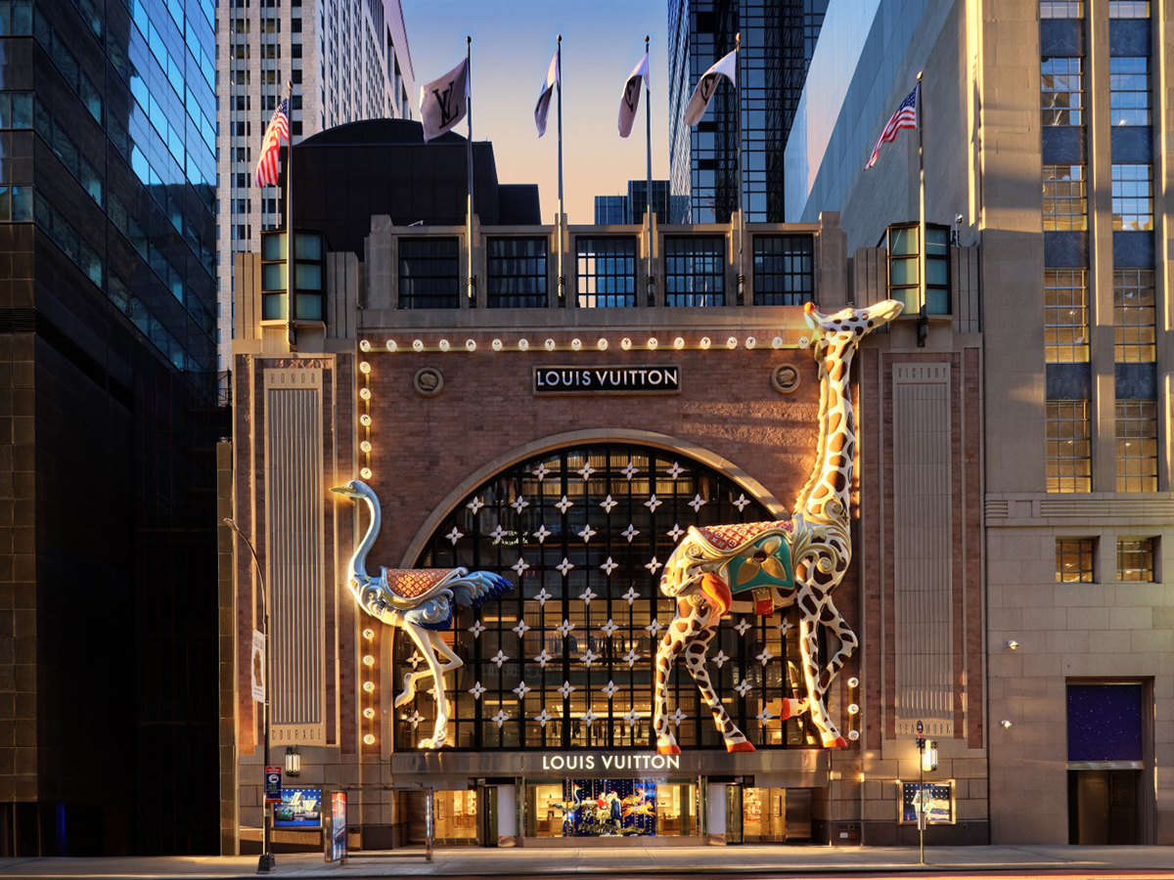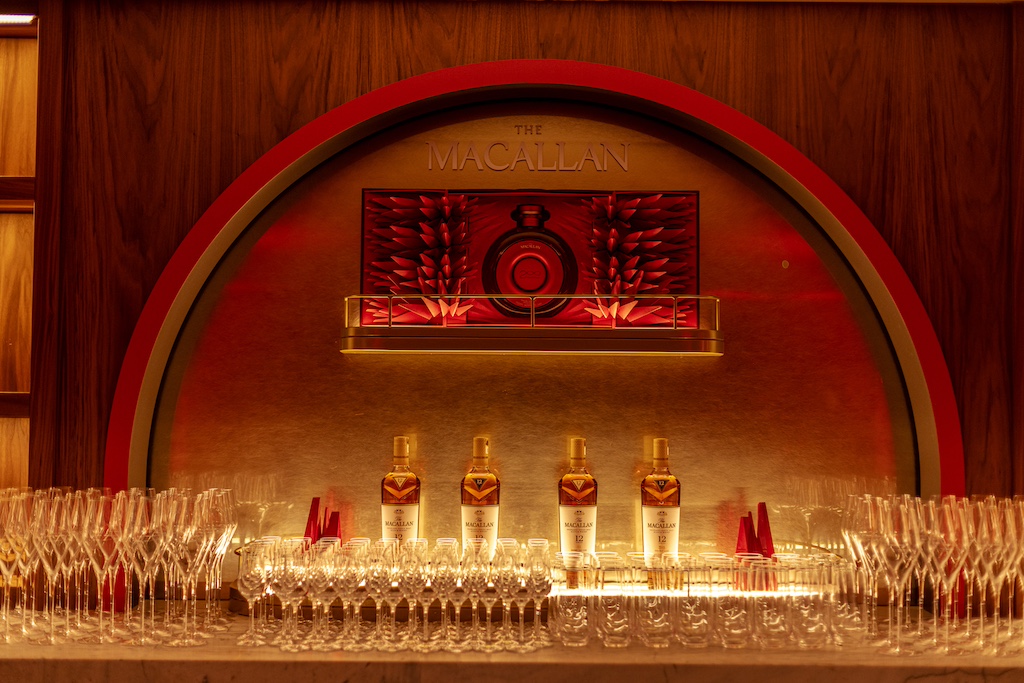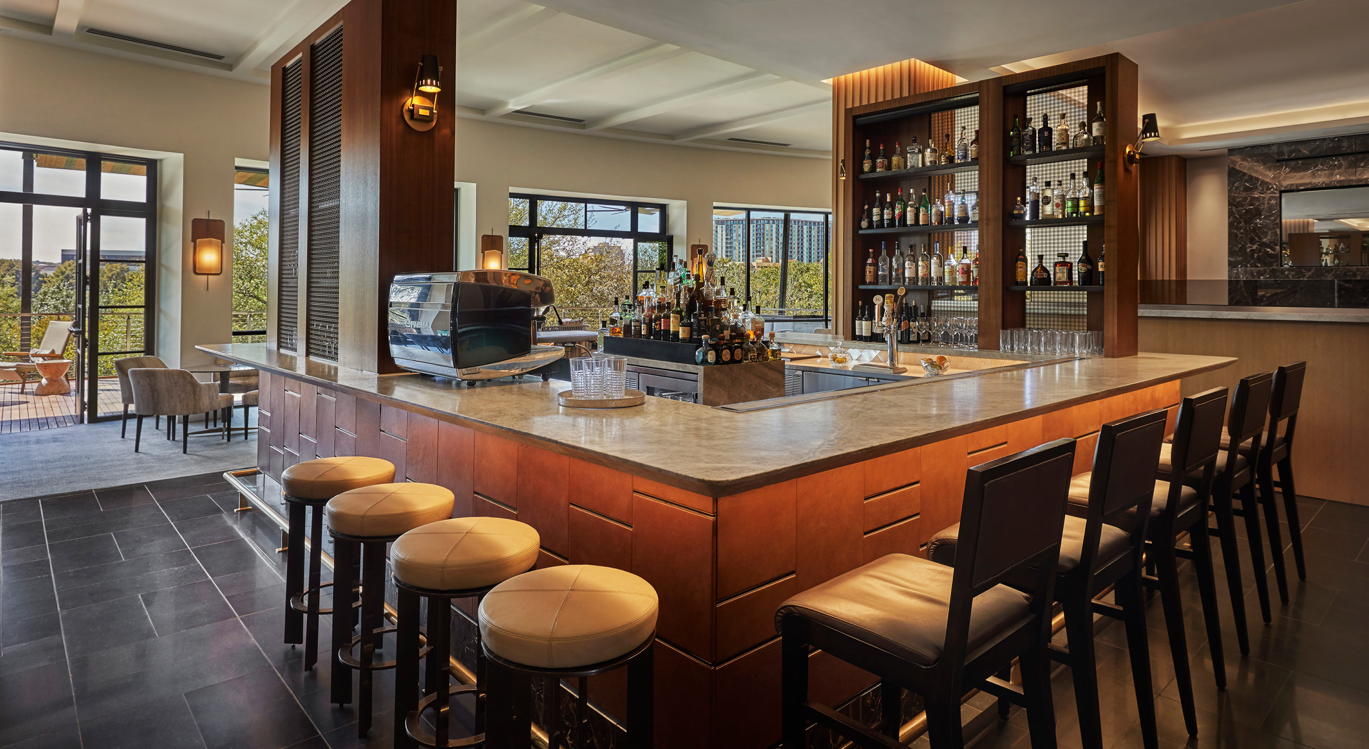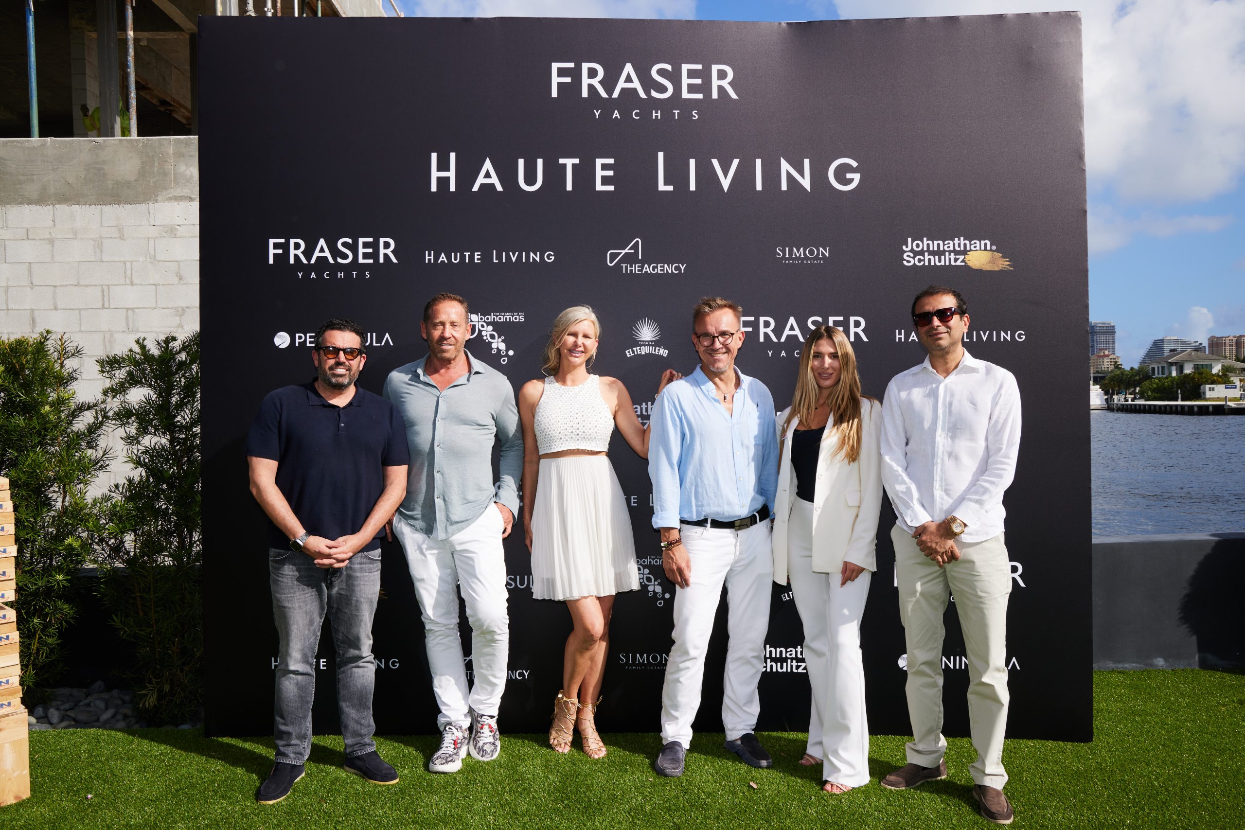A Cut Above: Elegant Connecticut estates
Whether it’s to enjoy a private game of tennis, golf, or basketball, or just to roam their perfectly landscaped grounds, which range from 6.65 to 75 acres, these elegant Connecticut estates will have you longing to step outside and work up a sweat.
By Jamie Grill
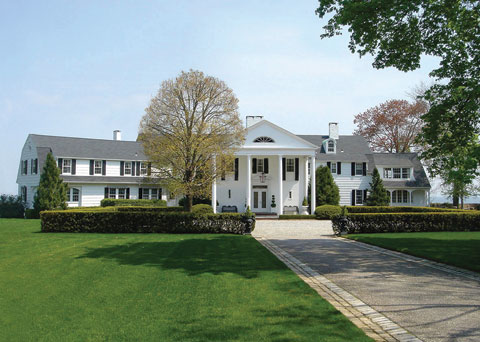
[highlight_text] Back inside, you’ll find a banquet-sized dining room and a Clive Christian gourmet kitchen overlooking the Long Island Sound. [/highlight_text]
$37.9 million
Westport, CT
Cathy Mulrenan
Nicholas H. Fingelly Real Estate
The Moorings in Green Farms, an exclusive area of Westport, offers 600 feet of sweeping water frontage on its 6.65 acres. With unrivaled views of the Long Island Sound and the Southport and Fairfield coastlines, you won’t lack tranquility here. And with a mix of sophisticated flair and the charm of a New England village, Green Farms is a perfect location for this 10,500-square-foot home.
You approach the home via a winding drive flanked by cherry trees and an alley of maple trees. Among the park-like grounds you’ll find an all-weather tennis court with a tented viewing veranda for your audience, a basketball half court, and a pool and hot tub resting at the water’s edge.
As you enter the home, a rotunda entrance hall accesses the formal men’s and ladies’ lounges. A wood-paneled library with a fireplace and wet bar opens to a side terrace through French doors. The living room is elegant with a fireplace with marble surround, deep crown moldings, and French doors. A garden room opens to the formal English garden surrounded by cut boxwood and a serpentine brick wall.
Back inside, you’ll find a banquet-sized dining room and a Clive Christian gourmet kitchen overlooking the Long Island Sound. Some details include French terracotta tile flooring, marble counters, and three sets of French doors that open to a flagstone terrace.
The second level brings you to a master bedroom suite with a step-down sitting room, one bath with a soaking tub and walk-in dressing closet, and another bath with a steam shower. There are two more bedrooms accessed through arched doors and a bedroom wing with three bedrooms. The staff wing features a seventh bedroom, office, and a large exercise room with water views. And, since you’ll need extra space for your audience of the tennis matches, there is an additional guest house with four bedrooms on the property.
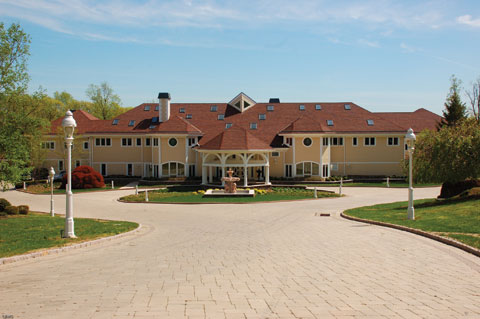
$18.5 million
Farmington, CT
Debi Orr and Steve Scott
The Home Vision Group, Keller Williams Realty
In Farmington, Connecticut, this 50,000-plus-square-foot entertainer’s paradise is currently owned by rap artist 50 Cent, real name Curtis James Jackson III, and was once owned by boxer Mike Tyson.
Resting on 17 acres, there is no lack of entertainment on this estate. The grounds are adorned with a full basketball court, a tennis court, and a shooting range. There is an infinity pool with a waterfall and a grotto built into rock outcroppings, which house a spectacular 40-person hot tub to woo your guests.
The impressive entrance to the home is comprised of a two-story grand lobby with a marble floor and columns accented by dual curved staircases and an elevator. An elegant dining room sparkles with a Baccarat crystal chandelier and the formal living room boasts walls of glass overlooking a 1-acre koi pond. The main kitchen is equipped with professional grade appliances, marble countertops, and custom cherry cabinets, and there is an additional industrial kitchen on the terrace level.
There is a library, a private screening room, and a boardroom to allow you to operate business easily from home. When having guests over you’ll have plenty of places to house them with distinctively private quarters comprised of 15-plus bedroom suites, and two guesthouses. If you’re looking for indoor entertainment for your guests, you’ll find it on the terrace level. Gaming tables, two billiard rooms, an indoor swimming pool, and a handball court aren’t the only entertainment options awaiting you. There is also a fully equipped nightclub complete with a DJ booth and a 20-inch screen video wall. A fully furnished professional gym will help you work out inside, and of course, how could 50 Cent’s home be complete without a recording studio.
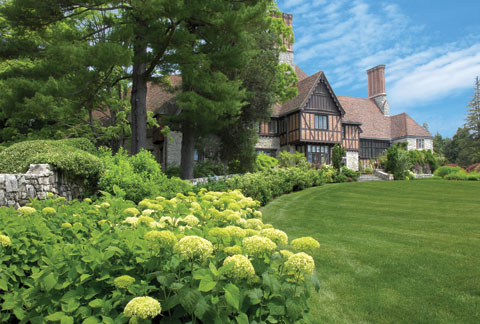
$39.5 million
Greenwich, CT
Joseph Barbieri, Sotheby’s International Realty
Greenwich, Pickwick Plaza Brokerage
Located on the Long Island Sound and approximately 30 miles from Manhattan, Greenwich, Connecticut has a combination of cosmopolitan style, relaxing countryside, and waterfront vistas. Old Mill Farm is an enduring landmark gracing 75 acres.
Architect Charles Lewis Bowman designed this Elizabethan-inspired Tudor. The approximately 15,800-square-foot home showcases museum-quality details, including 16th- and 17th-century paneling and carved moldings imported from England. The home’s great hall welcomes you with a 40-foot beamed cathedral ceiling above the minstrel’s gallery, walk-in fireplace, and leaded glass windows. Leaded glass doors lead you to the south terrace, and another door to the dining porch. Past the flower room, a library overlooks the gardens and is adorned with 17th-century English pine paneling and an intricately molded ceiling.
The banquet-sized formal dining room provides room for a large party, while the bay-windowed breakfast room with hand-painted murals portraying the English countryside provides a more intimate setting. The family kitchen boasts an Aga Range and a Teppanyaki Grill. Pocket doors separate it from the working kitchen, which has Carrara marble counters and commercial-style appliances. Additionally on the first floor you will find an office, china storage room, and a three-bedroom staff apartment.
As you ascend to the second level you’ll notice the balcony hallway opens to the great hall below. A luggage room invites guests to the east-wing guest suite. With a total of 15 bedrooms this home certainly doesn’t lack room for overnight stays. The grand master suite is appointed with an elaborate fireplace, two walk-in closets, a dressing room, and two separate baths, one with a whirlpool tub.
The lower level houses the movie theater with tiered seating, which adjoins a kitchen. Below a groin-vaulted ceiling, the stone-pillared “rathskeller” has fieldstone walls, flagstone flooring, a fireplace, and wet bar.
If you can tear yourself away from the interiors of this spectacular estate you’ll find plenty to do on the grounds. A pavilion edges the fenced, lighted tennis court, where you’ll have hours of fun. There is also a putting green, a 60-foot swimming pool, a stable, and approximately 60 acres of fields and woodlands laced with recreational trails.
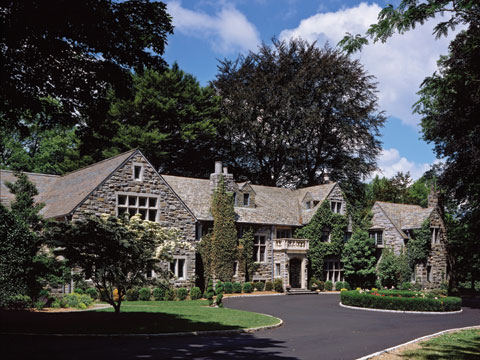
$15 million
New Canaan, CT
Carol Hollyday and Rita Kirby
William Pitt Sotheby’s International Realty
You’ll feel like you’ve entered a storybook as you walk the 11 acres of this landscaped property. On the grounds you’ll find stone steps leading to the Putnam, professional, artificial-grass surface tennis court with a built-in drainage system. For days that you’d rather watch others play, there is a viewing terrace.
After tennis, walk across to the guest retreat and pool. The magnificent heated pool offers a gentle waterfall, heated Jacuzzi, and a bamboo mural. Next to the pool is a brick oven and state-of-the-art barbecue. Throughout the grounds landscape architect Wesley Stout’s creative work has captured the serenity of the property.
When entering the 10,500-square-foot manor you’ll notice full color, historic etchings of ancestral family crests found in casement windows throughout the home. The living room has a light feeling with bleached and waxed, handcrafted English oak paneling. The grand family room offers magnificent light through the floor-to-ceiling windows. The magnificent stained-glass overhead dome with fleur-de-lis accents is set into the coffered ceiling. A triple set of French doors leads from the family room to the pool and stone spiral stairs in the library leads to an art studio above.
The gourmet kitchen features a trompe l’oeil, “aged-copper,” barrel ceiling above a Santos mahogany, white ash, diamond pattern floor. The entrance foyer, complete with Noce Travertine limestone floors and Venetian plaster walls, leads to the elegant oak main staircase. As you ascend the stairs you will find the second floor bedroom suites.
Less than two miles from the heart of New Canaan, this estate features gardens, terraces, expansive lawns, and a pond, which all feel reminiscent of an estate found in the Cotswolds of rural England.
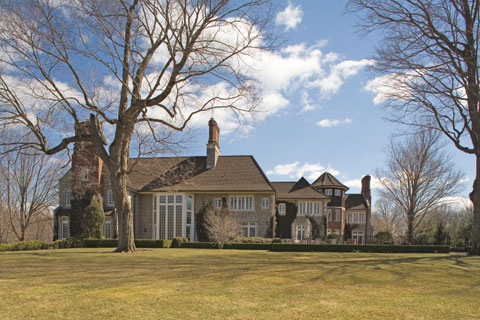
$17.9 million
Greenwich, CT
Elizabeth Douthit
Round Hill Partners
Conyers Farm in Greenwich, Connecticut is a defining example of exclusivity. Composed of approximately 100 major estates, Conyers Farm residents benefit from private expanses of countryside, sparkling lakes, and twenty-four hour patrolled security.
This 13,500-square-foot English manor is approached by a long, circular, Belgian-block-lined drive. As you draw near, the ivy-draped stone residence and picturesque 10-acre grounds will take your breath away with their stately elegance.
You’ll be awed from the moment you enter this home. A marble foyer brings you into the grand reception hall, where the striking floor-to-ceiling windows show off panoramic vistas of the professionally landscaped gardens and great lawns. Appointments include European stone and marble fireplaces and hand-painted Staszek Kotowski murals. Each of the rooms offers a statement of refined taste, from the paneled gentleman’s study with adjacent wet bar to the formal dining room. The oversized professional-style kitchen with marble counters, a walk-in pantry, and custom cabinets offers a pleasing atmosphere to create wonderful meals in, while the Jenn-Air grill, Gaggenau pizza oven, and six-burner Viking stove make it easy to prepare them. Additionally, the breakfast room with a hand-painted floor offers an elegant setting to enjoy your mornings.
The second floor is family friendly, with four children’s bedrooms encircling a center play area, plus a separate guest bedroom, all with en-suite bathrooms. The dramatic master bedroom features a large sitting room and dual marble bathrooms. On the lower level you will find a finished playroom, workshop, office, and powder room.
Outside you’ll find plenty of ways to work off the calories from those wonderful meals. There is a par three hole with two sand traps and two tee boxes, a wonderful tennis court with a romantic gazebo overlooking it, a heated swimming pool, and for the children, a well-equipped playground. There are also town-approved plans for squash courts.

