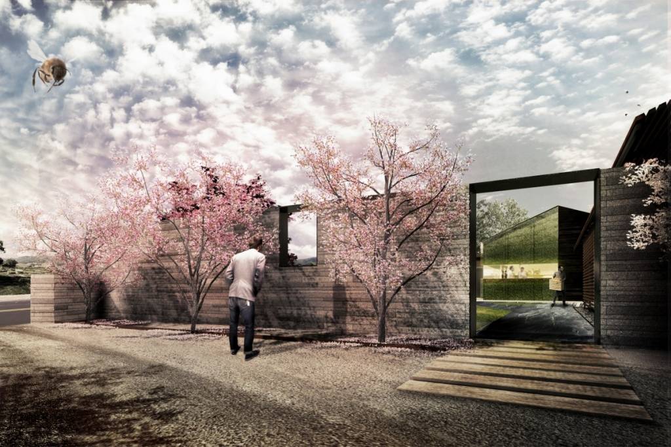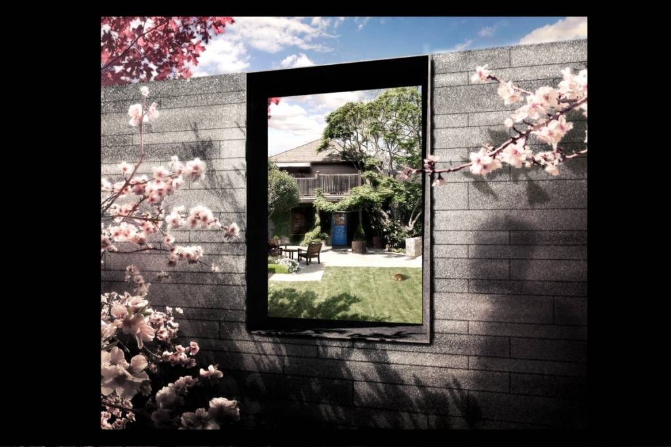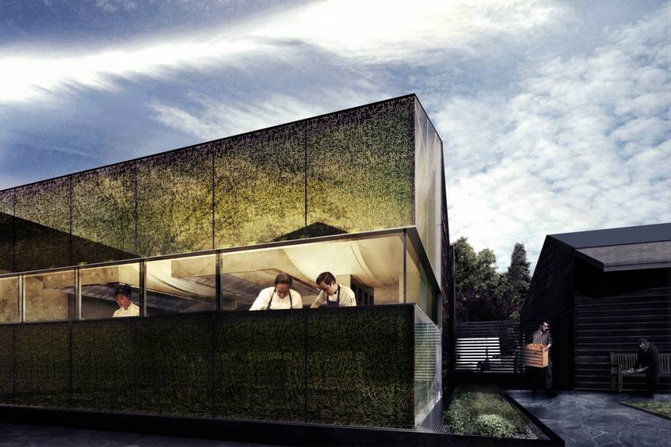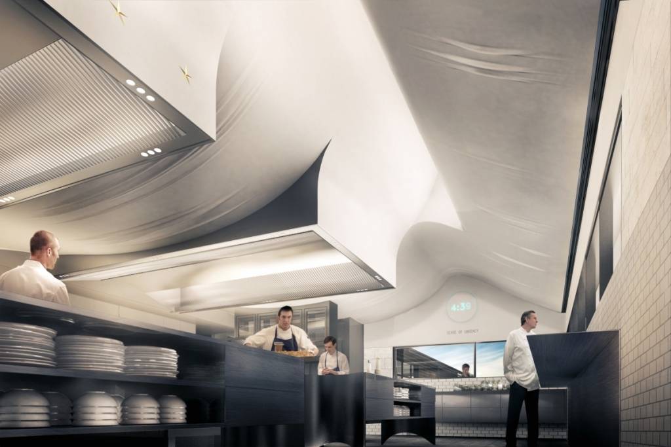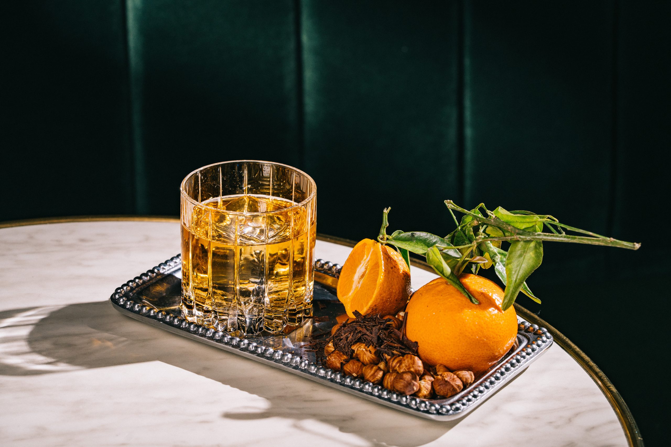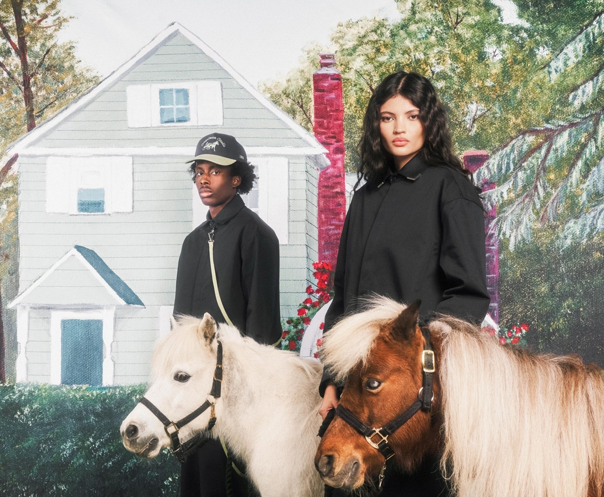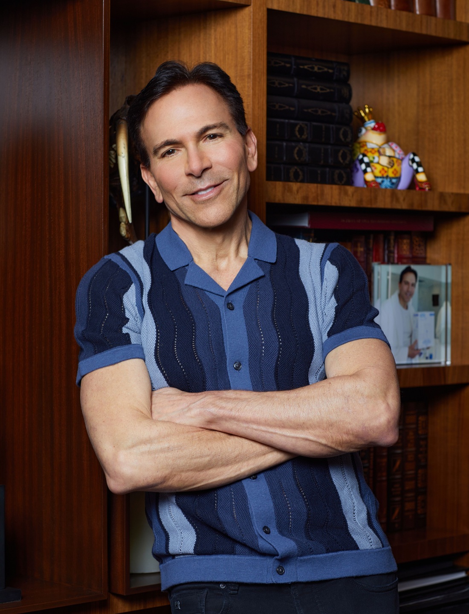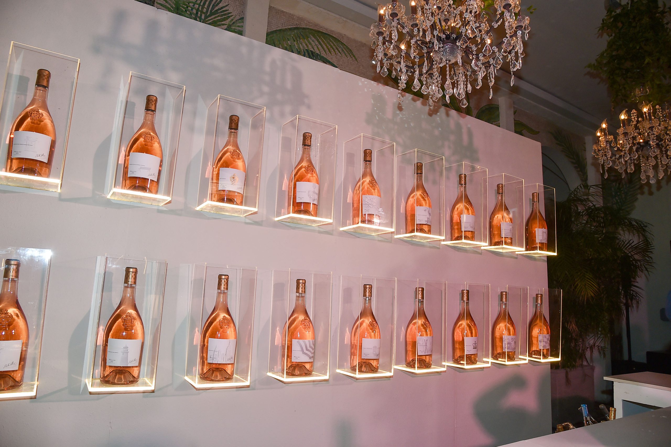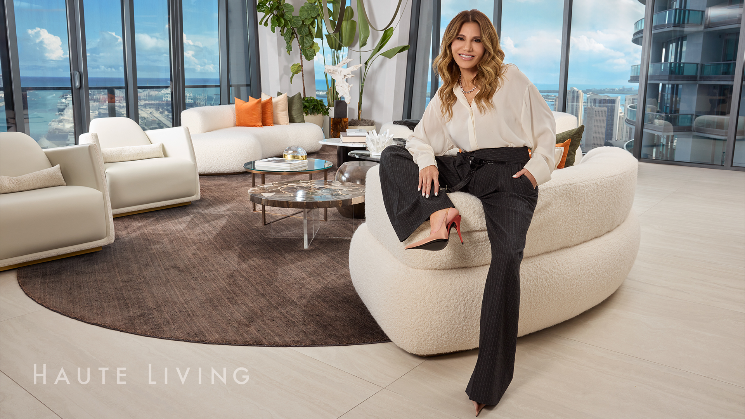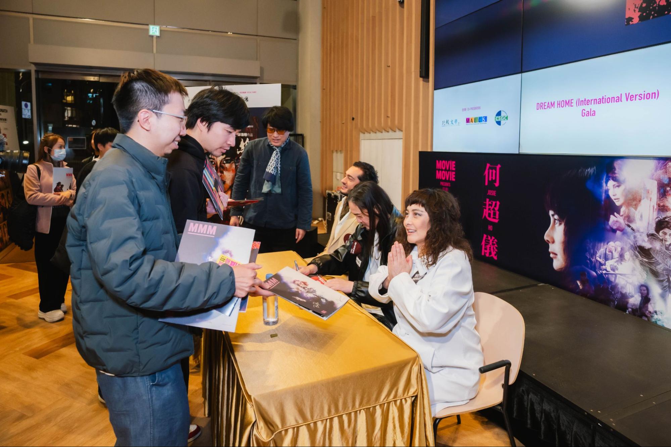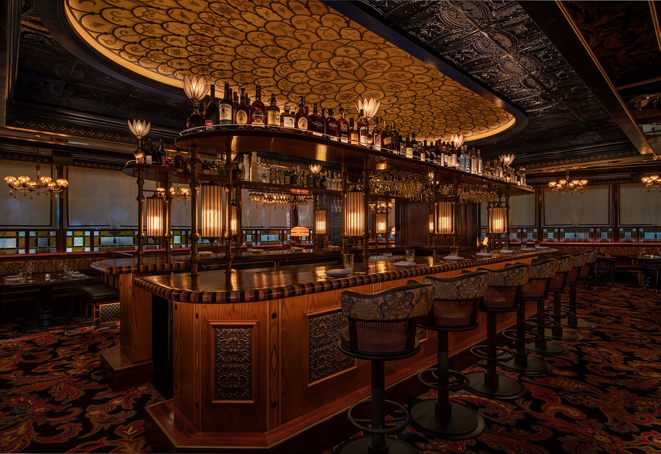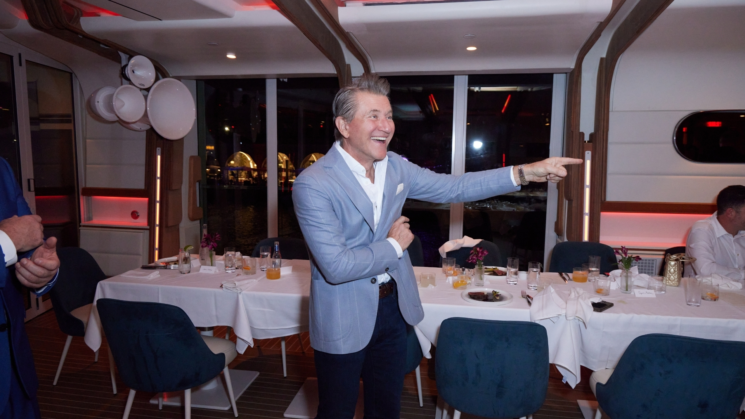First Look: The French Laundry New Kitchen Expansion and Courtyard Renovation

Photo Credit: Meg Smith
How fitting that the Louvre Pyramid served as chef/proprietor Thomas Keller‘s inspiration for the new look of his three Michelin-starred restaurant, The French Laundry. As the celebrated eatery prepares to open its doors to diners tonight for the first time since it closed in late December for a kitchen renovation, we’ve got the first look at the renderings of what the world-renowned Yountville restaurant will look like—someday. Because the new kitchen still isn’t ready, a temporary shipping container is serving as the kitchen for the time being. That speaks to the importance of The French Laundry on tourism in Yountville, the culinary capital of Napa Valley.
The renovation, the first major overhaul of the landmark restaurant in 20 years, will result in a new and expanded kitchen and courtyard, an auxiliary building to house a wine cellar and support offices and a new arrival experience to enhance the approach to the iconic blue door. While the historic restaurant will remain unaltered, all of the former kitchen structure and auxiliary buildings have been demolished to make way for the modernization.
“The French Laundry is being redesigned to be a backdrop worthy of the restaurant’s history,” Keller said. “With the Louvre Pyramid as my inspiration, we wanted to find a way to juxtapose the historic and the modern while maintaining the high quality cuisine and service our guests have come to expect from The French Laundry. The new design will be an innovative and functioning space that will allow us to continue to evolve as a restaurant and develop new standards.”
With TFL closed, Keller opened a pop-up eatery, Ad Lib, at Silverado Resort & Spa. Ad Lib will be extending its stay at the resort’s Royal Oak through the Frys.com Golf Tournament, scheduled to take place October 12-18, 2015. Thomas Keller Restaurant Group’s (TKRG) culinary developer and former chef de cuisine of Bouchon Bistro in Yountville, Michael Sandoval, will take charge as the chef de cuisine for the temporary restaurant’s remaining months of service and Nick Fitch, captain at The French Laundry and former expeditor at Per Se, has taken the lead as the pop-up’s general manager.
That means Keller can work out of the shipping container. During construction of the new TFL kitchen, Envelope A+D conceived of using shipping containers as modular units for a temporary kitchen in the restaurant’s former courtyard, allowing for service to resume and maintain the restaurant’s important contribution to Yountville’s tourist-driven economy. Tim Harrison, Chef Keller’s kitchen designer-of-record for the past 20 years, designed and adapted the temporary space as a recreation of the former French Laundry kitchen complete with its five stars mounted hood.
Outside of the kitchen, it’s business as usual as Keller’s celebrated eatery that opened in 1994. Dinner reservations are available from 5:30 p.m. to 9:15 p.m. and lunch reservations from 11:00 a.m. to 1:00 p.m. Reservations are taken two months to the calendar date and can be made daily by calling the restaurant’s reservationists between 10 a.m. and 5:30 p.m. at (707) 944-2380.
The price for the chef’s daily nine-course tasting menu and nine-course vegetable tasting menu remains $295.00, service included.
We still don’t have an exact date on when everything will be completed, but when it is, here’s what you can expect based on these renderings by Snøhetta, the new kitchen design and landscape architect and which is working in collaboration with California-based firms Envelope A+D as executive architect and Tim Harrison of Harrison, Koellner, LLC as kitchen designer.
The French Laundry’s new landscape design will double the size of the existing garden and provide a new vehicular drop-off entry, extending the guest experience to the street edge. Framed views will orient guests to The French Laundry’s iconic blue door along a new path through the garden. Rendering: Snøhetta
Arriving at The French Laundry’s courtyard, guests will be greeted by the scent of California almond blossoms. A view through the stone wall will reveal the historic original building and its iconic blue door. Rendering: Snøhetta
The French Laundry’s kitchen expansion will give guests a view of the chefs at work inside. The frit pattern on the exterior cladding was developed from layering sketches based on the choreography of a chef’s hands at work. Rendering: Snøhetta
The form of The French Laundry’s new kitchen ceiling will evoke a tablecloth being gently unfurled across a table, while also hiding the ceiling’s functional elements. The sweeping vaults will create large skylights, flooding the kitchen with natural light and mitigating ambient noise for a more comfortable work space. Rendering: Snøhetta

