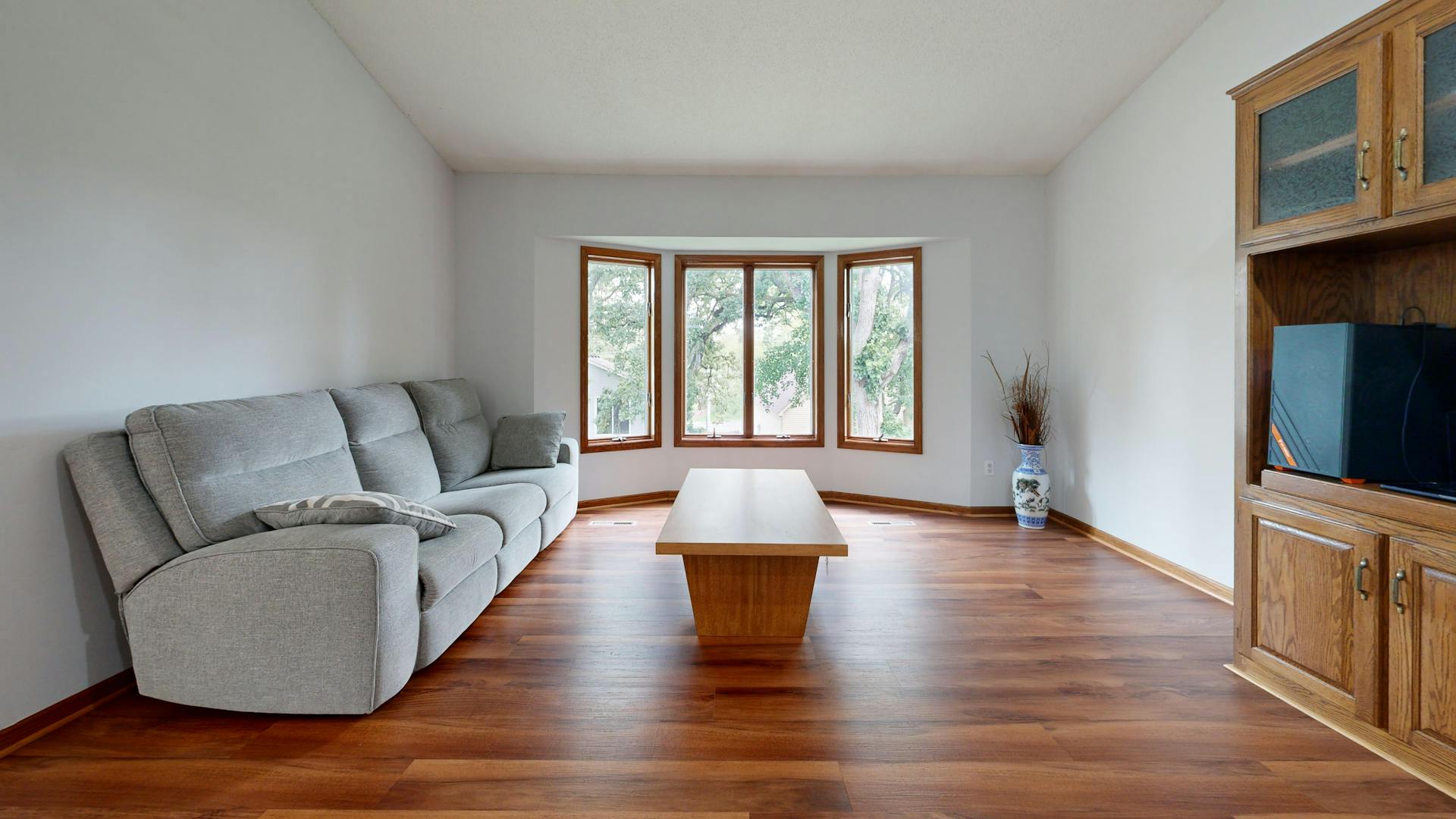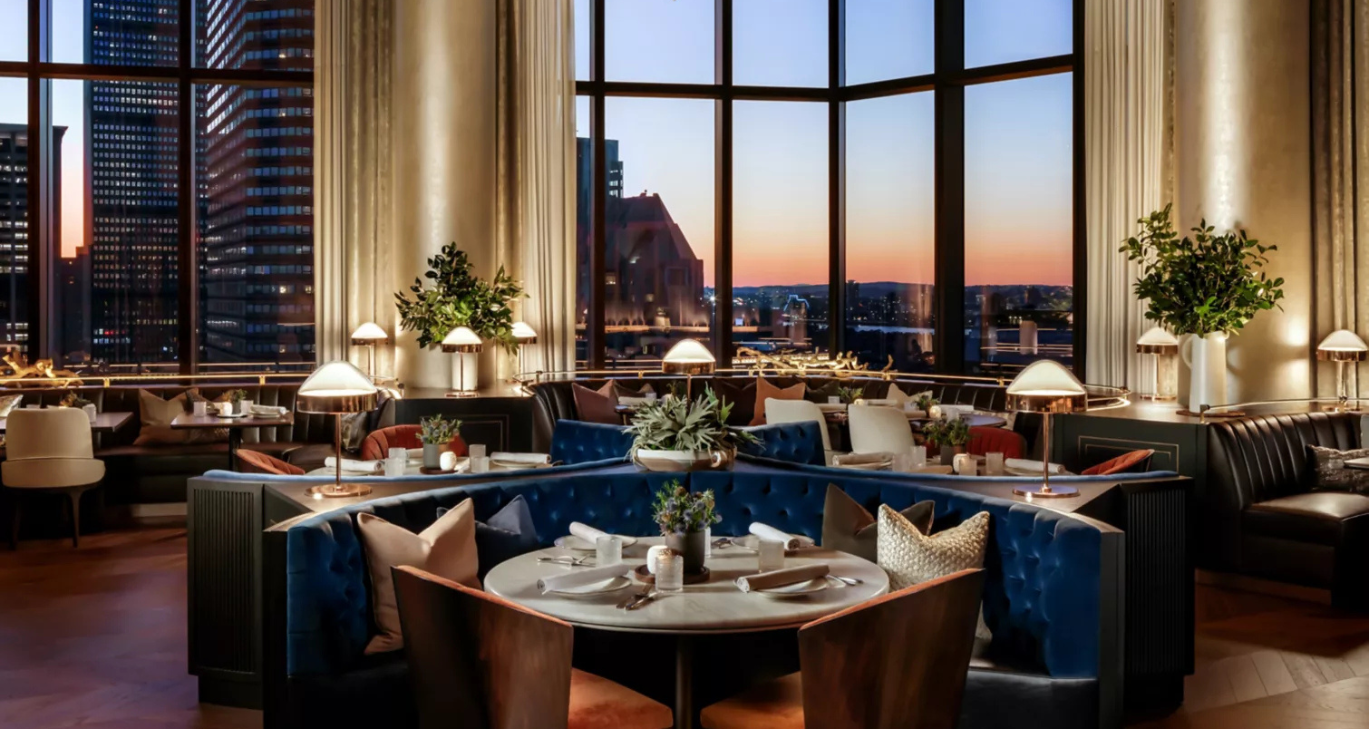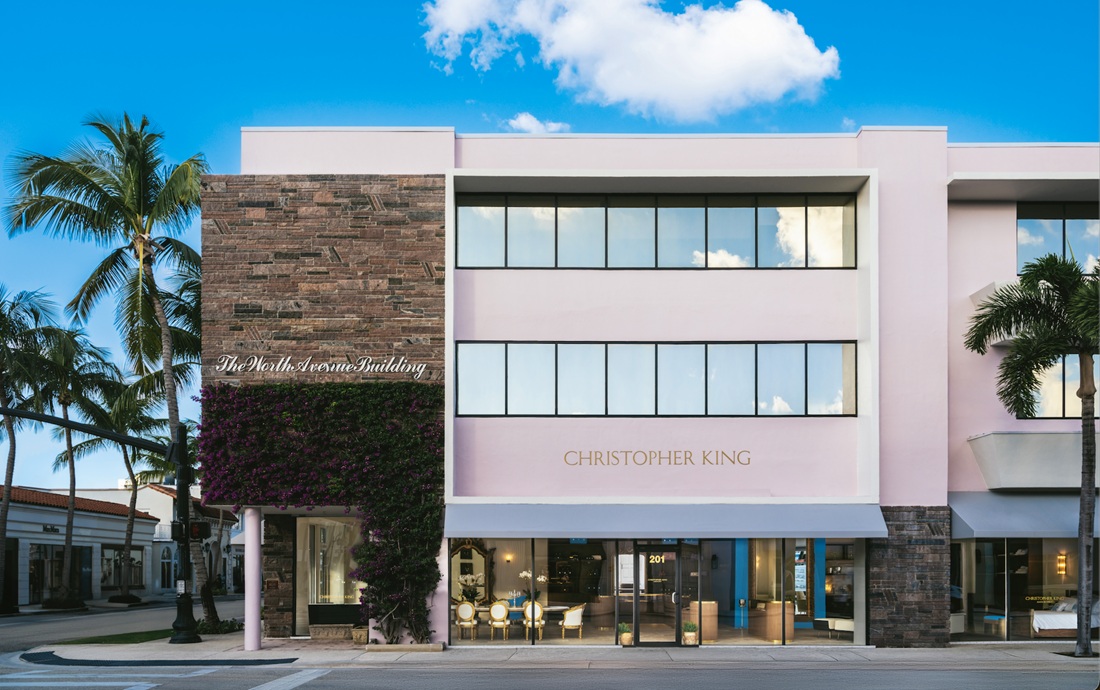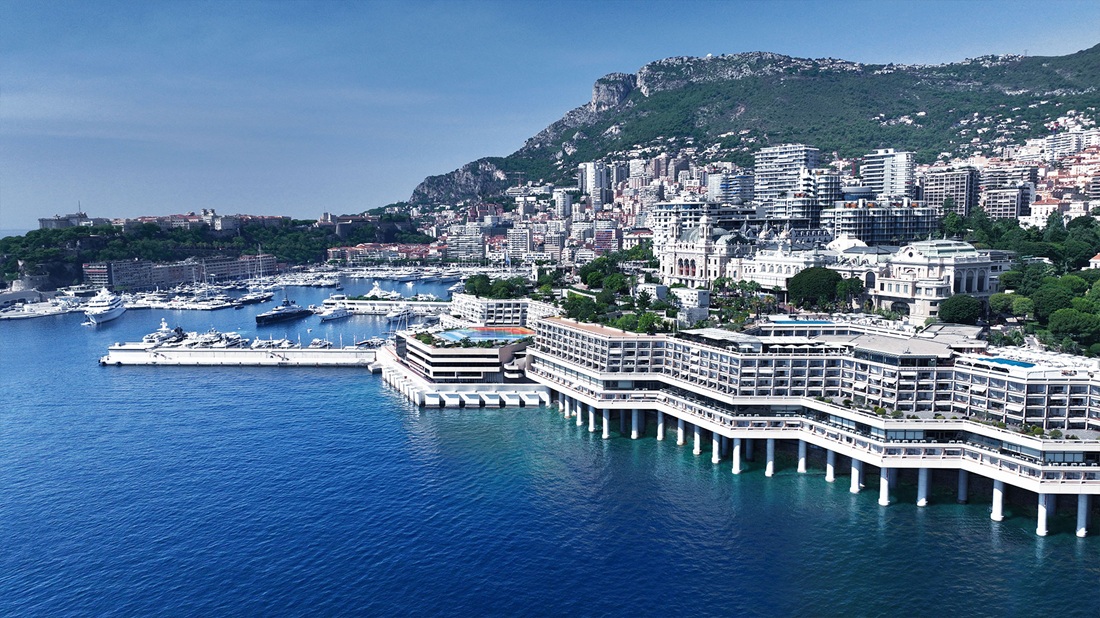A Tree Grows in TriBeCa
Developer Edward Minskoff marries the amenities of luxury urban living with the mixed-use TriBeCa project 101 Warren.
By Sara Churchville
Photography by Scott Rudd
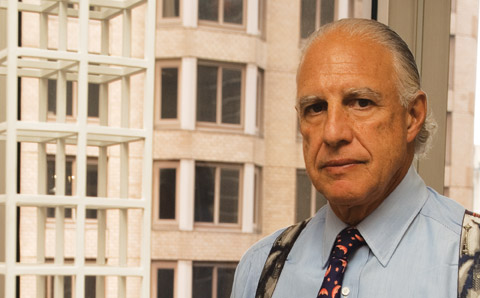
It’s probably the nicest place built in New York in the last 50 years,” Edward Minskoff says with quiet pride. The developer, who has heretofore made his mark creating large office buildings, including the 800,000-square-foot 1325 Avenue of the Americas building where he makes his workday home, is talking about his most ambitious project to date, 101 Warren.
The new project is a 35-story mixed-use, residential/retail tower in TriBeCa. Mixed-use is obviously not a new concept in a city where it’s difficult to find a square foot that’s zoned strictly for residential use, but even amid such obvious examples as the Time Warner Center, 101 Warren is poised to stand out. For one thing, it’s located in Lower Manhattan’s most family-friendly enclave.
“I don’t believe in high-rise retail in New York,” Minskoff said. “And the Time Warner Center isn’t as family-oriented as 101 Warren, where great schools, parks and 12 of the best restaurants in New York are nearby.”
One thing he evidently appreciated about the TWC was its design; Minskoff hired its architectural firm, Skidmore, Owens & Merrill, to work its magic on the two-acre plot of downtown space that he has controlled since 2000. The site was earmarked to become a 1.5 million-square-foot office building until the World Trade Center attacks altered the dynamics of downtown real estate development.
SOM was also the structural engineers for Frank Gehry’s Guggenheim Bilbao as well as the designer of Chicago’s Sears Tower, the upcoming Burj Dubai and the Freedom Tower that is scheduled to rise at the site of the former World Trade Center.
The architects decided on a two-address, interconnecting structure of the 35-story tower at 101 Warren and a 12-story building at 99 Murray, both with leitmotifs of contemporary art and indoor/outdoor living.
“I’m involved in every minute detail,” Minskoff said, an avid collector of contemporary art who is especially devoted to Swedish installation artist Claes Oldenburg. “I picked every single stone in the lobby, and I’m the only one who chooses the art.”
Pieces from Minskoff’s private collection, including two large Roy Lichtenstein tapestries for the respective lobbies, three Frank Stella prints and a 14.5-foot Joel Shapiro sculpture that Minskoff commissioned specially, will be an integral part of the interior design of the public spaces.
or the glass and stone façade, Minskoff and SOM considered some 40 possibilities before settling on Jura stone from a German quarry. Beige-bronze in hue, the stone is “between limestone and granite” and, according to Minskoff, has never been used in New York before. “It has an ageless look,” Minskoff said. “Twenty years from now the building will look exactly as it did when it opened.”
A variety of stones and woods are used throughout the space: Piasentina in the sidewalk leading to the entrance, Pietra Bedonia stone countertops in the custom kitchens, South American walnut Lapacho flooring in the residences, Ipe wood decking on the loggias, American walnut paneling in the Victoria Hagan interior-designed lobbies and, in the SOM custom-designed bathrooms, Imperial Danby marble floors and countertops and Wenge wood vanities.
One of the most remarkable elements of the SOM design is the way in which it integrates indoor/outdoor living into the façade. The 228 residences, which begin on the fifth floor, are structured into five different layouts with one to five bedrooms measuring from 923 to 4,000 square feet and providing spectacular views of either the city to the northeast or of the Hudson River to the northwest. Each of them will have floor-to-ceiling windows and 10- to 12-foot ceilings and will come fully equipped with Bulthaup b3 kitchens and custom-designed bathrooms with Bianco Lucido glazed ceramic tiles, Dornbracht Lulu fittings and Kohler Tea for Two tubs.
At the top of the structure on floors 34 and 35 are the Skyhomes, which have either four or five bedrooms and wraparound terraces with city views. The Penthouses on floors 32 and 33 are three- or four-bedroom duplexes with 20-foot loggias and skyline views. The Tower Lofts, from floors five through 31, offer layouts from one to four bedrooms, open kitchens and, in some cases, loggias.
In the 12-story boutique building are Rooftop Houses on floors 11 and 12; these are duplexes with terraces and one to four bedrooms. The Townhouses on floors five through 10 offer either terraces or loggias, private bedrooms on the upper level of the duplex and a choice of one to five bedrooms.
The loggias and set-in terraces are one of the great achievements of the design: They offer huge covered spaces that open out onto the city from the inside; on the outside, in concert with the building’s other floor-to-ceiling windows, they form a coherent pattern.
The building’s pièce de la résistance of indoor/outdoor life, however, is an astounding piece of architectural landscaping courtesy of Thomas Balsley, who is also responsible for the landscape architecture at Gantry Plaza State Park and Peggy Rockefeller Plaza.
“We decided that the rooftop area needed an intellectual design,” says Minskoff. “So we wanted to do something never done before.” Enter Balsley with his plan for a magnificent Artrium five stories above ground that includes 101 Austrian pine trees, an 8,400-square-foot spa, a topiary maze and a 2,500-square-foot indoor/outdoor playground. “The visual impact of the forest, all that open space, is just stunning,” Minskoff says. “You look out and think of the Connecticut mountains.”
Below these “mountains” are lower-level parking and several floors of retail space that are already 95-percent leased: a two-story Whole Foods, a Barnes & Noble, a Bed Bath & Beyond, a Bank of America branch and a to-be-determined four-star restaurant will encompass the majority of the retail space when it opens in third-quarter 2007. Minskoff is holding back another 5,000 square feet of retail space-it may eventually hold boutique clothing stores, the de rigueur Starbucks or even, potentially, retail outlets voted on by the future tenants themselves.
Ultimately, the future tenants of 101 Warren, who are to date primarily made up of younger couples, empty nesters, investment bankers, buyers from Korea, China and Ireland and the cream of the Upper West Side, Park Avenue and Long Island, will be enjoying an unprecedented living style when their residences are ready in first-quarter 2008. They’ll have all the amenities of a first-class hotel-doorman, concierge, porter, live-in manager, 24-hour parking, spa and fitness center, sun decks, board room, screening room, rooftop lounge, skyline views and all the conveniences of the country’s most vibrant city-coupled with spacious, art-filled accommodations and the leisurely pace, green spaces and serenity of both TriBeCa and of the residence itself. It’s enough to inspire quiet pride in any art lover.


