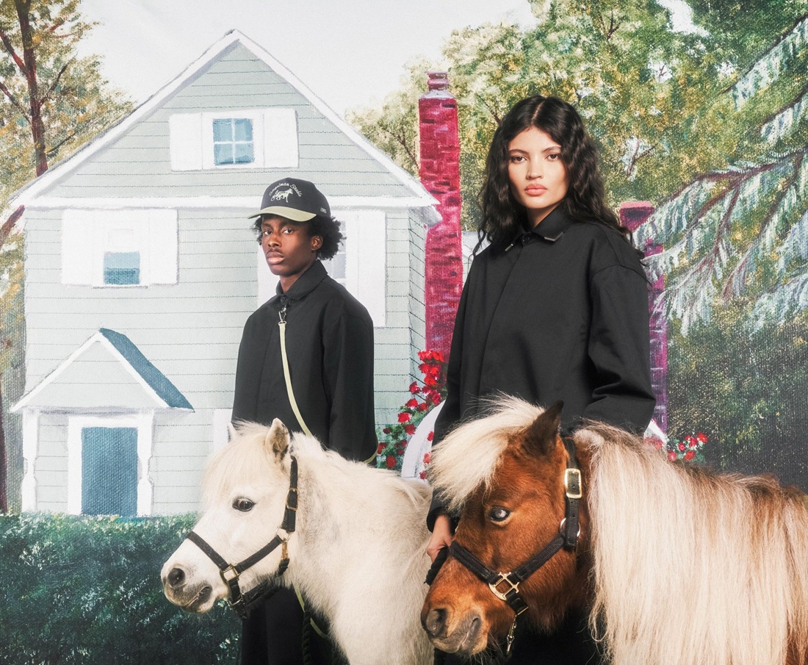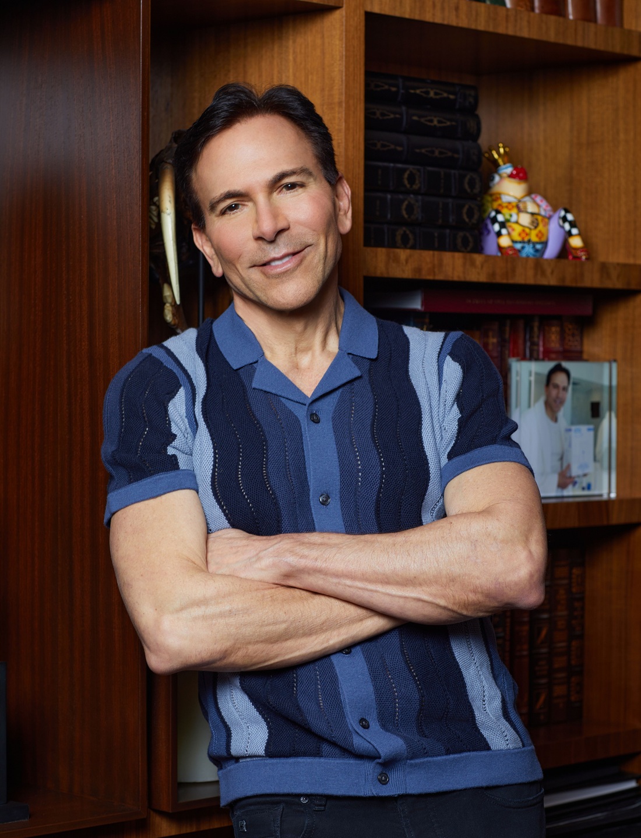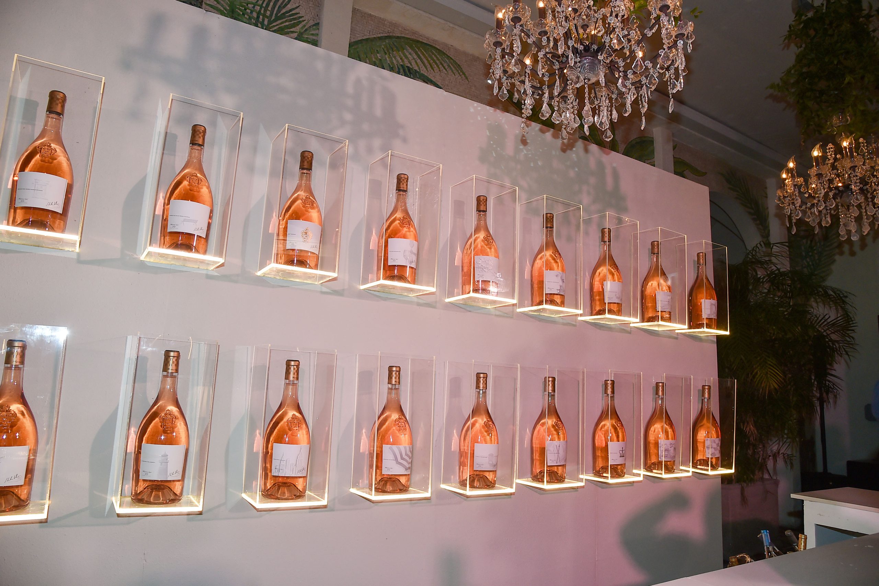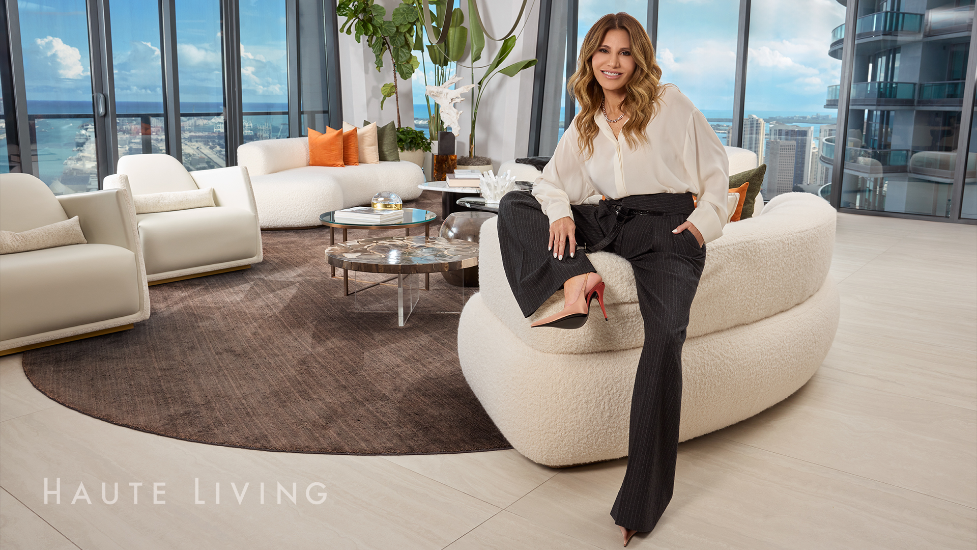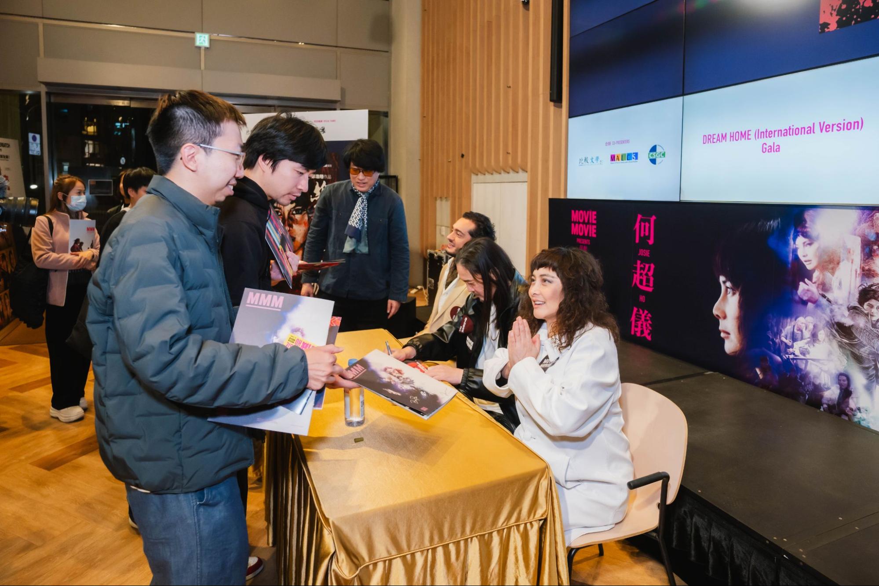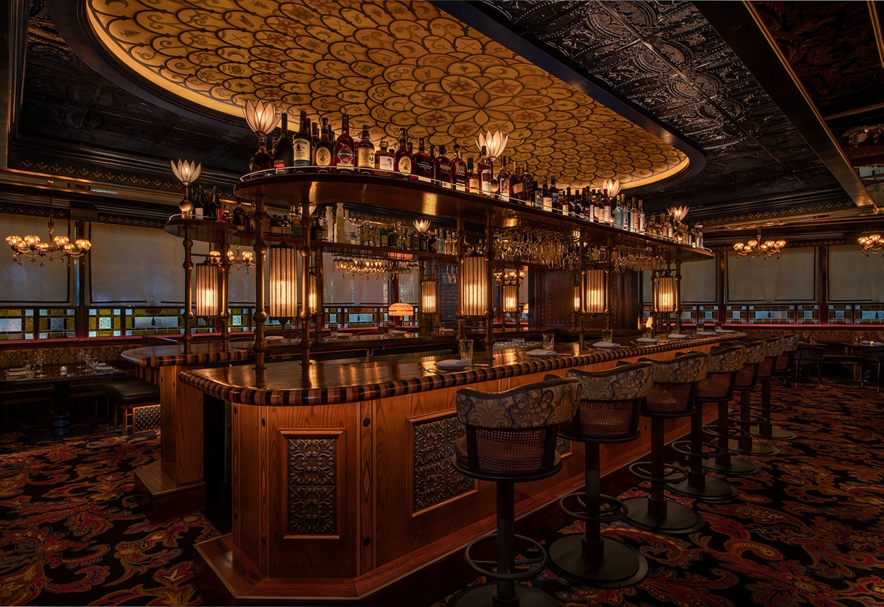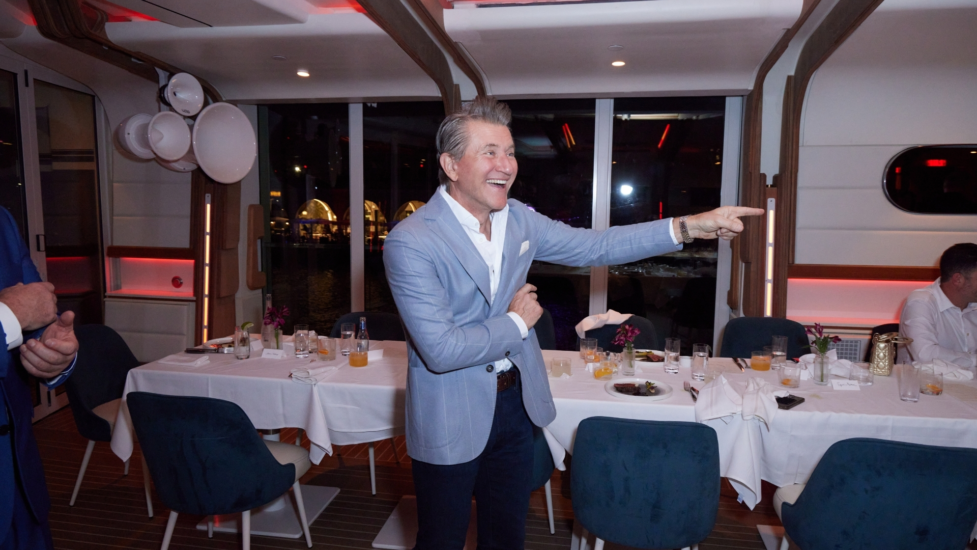Where Nature Meets Technology: Linda Badell And Lauren Jones Unveil The Epitome Of Unprecedented Sun Valley Luxury Living
In the ever-evolving landscape of 21st-century luxury living, one property stands as an exquisite embodiment of the perfect harmony between beauty, nature, and cutting-edge design. Welcome to 455 North Bigwood Drive listed by top luxury agents, Linda Badell and Lauren Jones–a captivating estate that seamlessly integrates the forward-thinking vision of architect Carmen Finegan, the artistic finesse of interior designer Jean Stanislaw from Jean Jensen Interiors, LLC, and the world-class craftsmanship of builder George Osborne, of Osborne Construction. Nestled within the breathtaking landscapes of Sun Valley, Idaho, this remarkable home is redefining the very essence of modern living.
Envision a dream home that goes beyond imagination—a place that connects the outdoor allure to the indoors, crafting an unparalleled lifestyle centered around light, nature, and healthy living. As you step inside, you are welcomed by ceiling-to-floor sliding glass doors that reveal enchanting vistas of the surrounding infinity lawn, a soothing water feature, and the pièce de résistance—a remarkable kitchen atrium. This residence is designed for more than just living; it is an invitation to celebrate life and cherish moments of togetherness.
Delight in the possibilities of entertainment and revelry within this architectural marvel. An exceptional natural stone amphitheater, expertly wired for live entertainment, becomes a stage for unforgettable performances under the stars. Vast areas of green grass provide a canvas for joyful gatherings, while the chef’s kitchen environment, adorned with the finest amenities, caters to culinary aspirations of epic proportions.
The historical legacy of the three-acre 455 North Bigwood Drive property has always been one of allure and magnificence. Upon its sale in 2020, the discerning vision to bring this iconic Sun Valley residence into the modern age was undeniable. Over two-and-a-half years of dedicated effort, the 10,184 square feet of living space was artfully reinvented, producing an awe-inspiring home, meticulously tailored to offer an unforgettable experience of the unparalleled beauty that only exists in Sun Valley, Idaho.
Prepare to be enchanted as you traverse the newly installed heated drive, flanked by elegant stone columns and illuminated basalt stone steps. The hand-crafted 12-foot Torsion mahogany pivot front door, reaching an impressive 13 feet in height, bestows an immediate sense of awe and reverence. Inside, the ambiance is one of refined elegance, as Venetian plaster walls and custom hardwood floors with a hand-rubbed finish epitomize the attention to detail that resonates throughout.
Indulge in the seamless fusion of indoor-outdoor living within the resplendent pavilion. As several floor-to-ceiling sliding glass doors gracefully glide open, the Cygnus black stone grand gas fireplace extends beyond the wall, unifying the interior and terrace as an alluring wood-burning fireplace. Adorned with a heated stone terrace, this tranquil space promises evenings of sheer enchantment under the mesmerizing expanse of Sun Valley’s Dark Sky Reserve.
At the heart of this visionary masterpiece lies the modern chef’s kitchen—a symphony of design and functionality. Beneath an awe-inspiring atrium-constructed skylight, two grand nine-light chandeliers illuminate dual islands, offering an expanse of preparation space and an inviting gathering point. This culinary sanctuary features six refrigerator/freezer drawers, two full Sub Zero refrigerators, and a separate wine refrigerator, ensuring abundant storage for both epicurean delights and delectable indulgences.
Every aspect of this home has been thoughtfully designed with entertaining and enjoyment in mind. The elegant kitchen is complemented by a spacious and accommodating walk-in pantry, while 12-foot high pocket doors effortlessly slide out, allowing a seamless transition from the kitchen to the dining and great rooms, enhancing the social experience.
Uncover the hidden delights of this extraordinary home, where even the kitchen extends an invitation to an intimate outdoor space—a canvas for a chef’s vertical herb garden, an al fresco barbecue, or a pizza oven, bringing a touch of culinary enchantment to the great outdoors.
While the main living space is nothing short of enchanting, 455 North Bigwood Drive holds even more treasures beyond its doors. Discover the master bedroom wing—a private sanctuary that exudes elegance and comfort. Step into the lighted Poliform closets with artfully executed drawers, flanked by accessorized hanging areas. The ensuite white marble-walled bathroom, enhanced by heated floors and three shower heads, provides an indulgent retreat, while two private sink areas and hidden water closets elevate the sense of opulence.
Privacy reigns supreme, as every room in this home is complemented by its own ensuite bathroom and a separate wing, ensuring every resident and guest is bestowed with the utmost luxury and comfort.
As you complete a day of adventure on the slopes of Baldy or the trails of the Harriman Trail, descend into the ultimate in-home spa experience—a lower level adorned with a full spa room, complete with a kitchenette, sauna, and steam shower. This year-round cabana promises rejuvenation, as floor-to-ceiling glass doors invite you to a heated stone terrace, leading to a luxurious heated pool and outdoor spa.
Beyond this oasis of tranquility, embrace the flexibility of two additional flex rooms, beckoning creativity and customization according to your desires. Whether it’s a home office, a private gym, or a haven of artistic inspiration, these spaces are a canvas for your personal passions.
Within the exclusive Bigwood subdivision, privacy and serenity await—an oasis in a neighborhood revered for its Bald Mountain views, tranquil environs, and close proximity to downtown Ketchum. This prestigious double lot, situated at the north end of the Bigwood subdivision, also grants access to coveted amenities such as golf, tennis, pickleball, and a clubhouse.
Witness the pinnacle of Sun Valley living, as this masterfully remodeled and redesigned estate seamlessly connects to the surrounding beauty and natural wonders of Idaho. 455 North Bigwood Drive stands as a testament to contemporary luxury—a home where nature embraces innovation, and every moment becomes an everlasting memory.
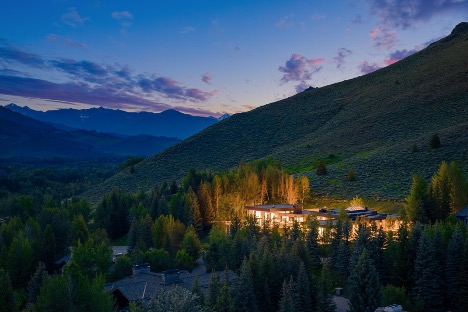
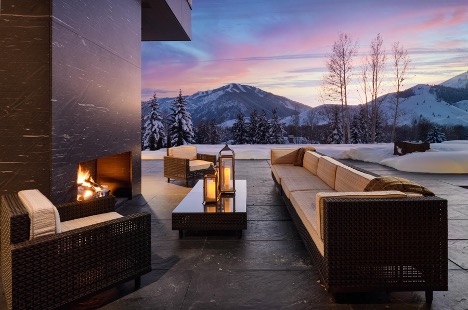
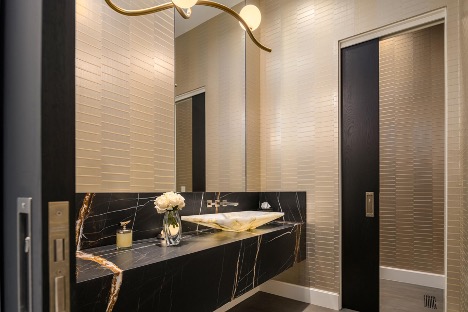
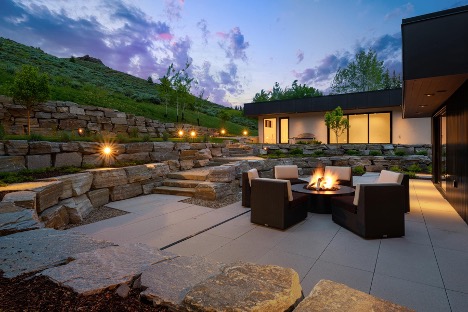
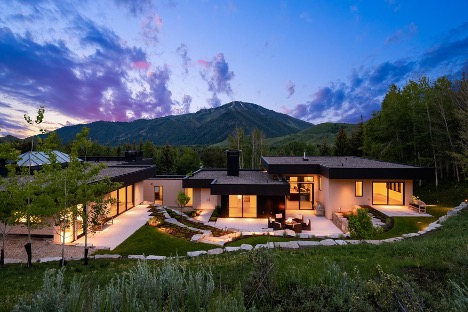
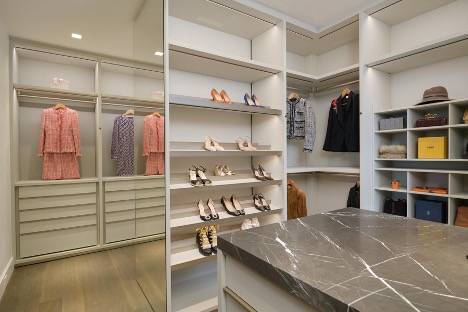
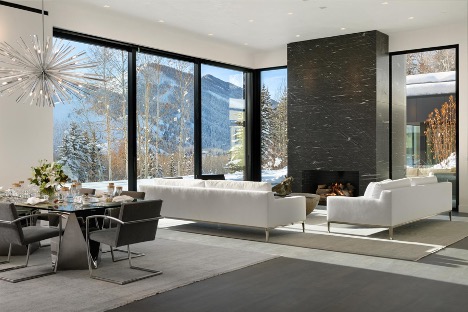
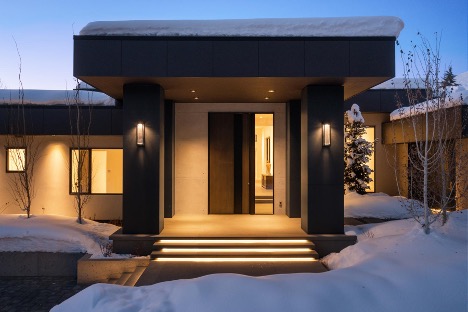
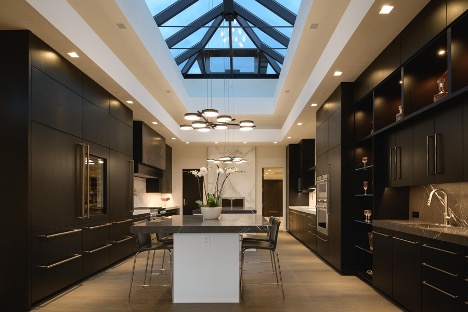
About Linda Badell and Lauren Jones
Meet Linda Badell and Lauren Jones of Compass Real Estate, the dynamic mother-daughter duo at the forefront of the Ketchum/Sun Valley real estate scene. With a combined experience of over 35 years, Linda brings an unmatched expertise in luxury home buying and selling, having been involved in developing over 50 houses and condominiums in the area. Her negotiation skills are second to none, and her dedication to her clients goes beyond business—they become friends and extended family.
Lauren’s upbringing in the real estate industry, under Linda’s mentorship, instilled in her the values of building strong relationships, a tireless work ethic, and unwavering tenacity. Her life’s journey, from theater school in Manhattan to studying abroad and working for a multinational technology company, has honed her organizational and time management skills to perfection.
Returning to Sun Valley to care for her mother during a challenging time, Lauren activated her real estate license and joined forces with Linda. Their partnership flourished, bringing together complementary skill sets and unparalleled dedication. Lauren’s marketing prowess and technological acumen perfectly complement Linda’s experience and negotiating finesse.
Together, Linda and Lauren are committed to surpassing all expectations, providing top-notch service, and making your real estate dreams a reality. With their warm personalities and exceptional abilities, they are ready to welcome you into their fold and embark on an unforgettable journey together.
Written in Partnership with NewsWorthy Homes




