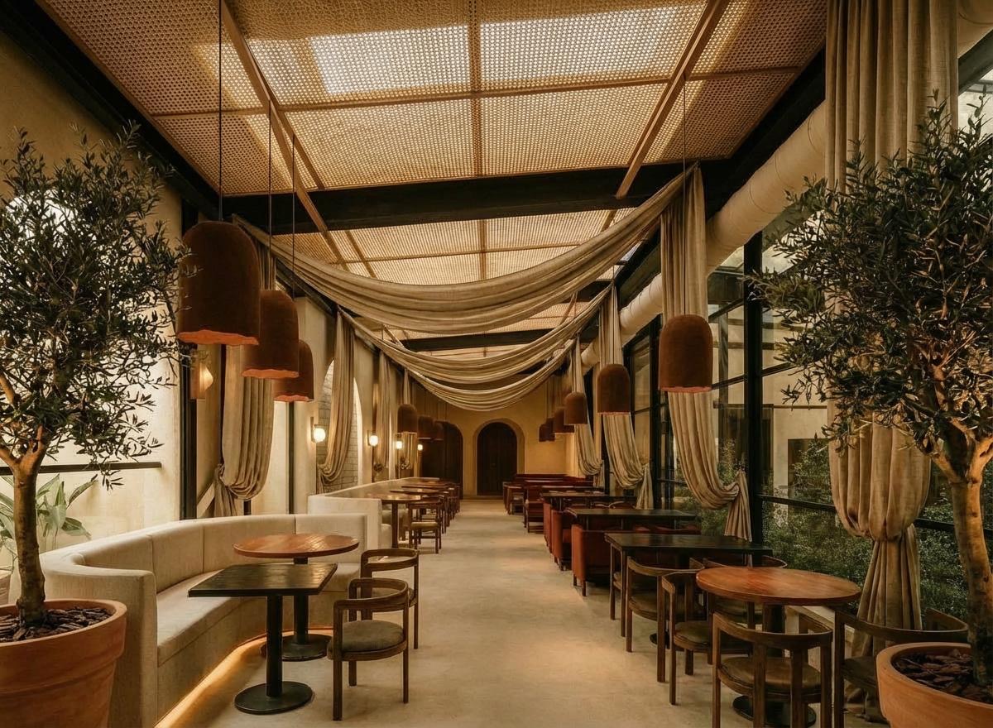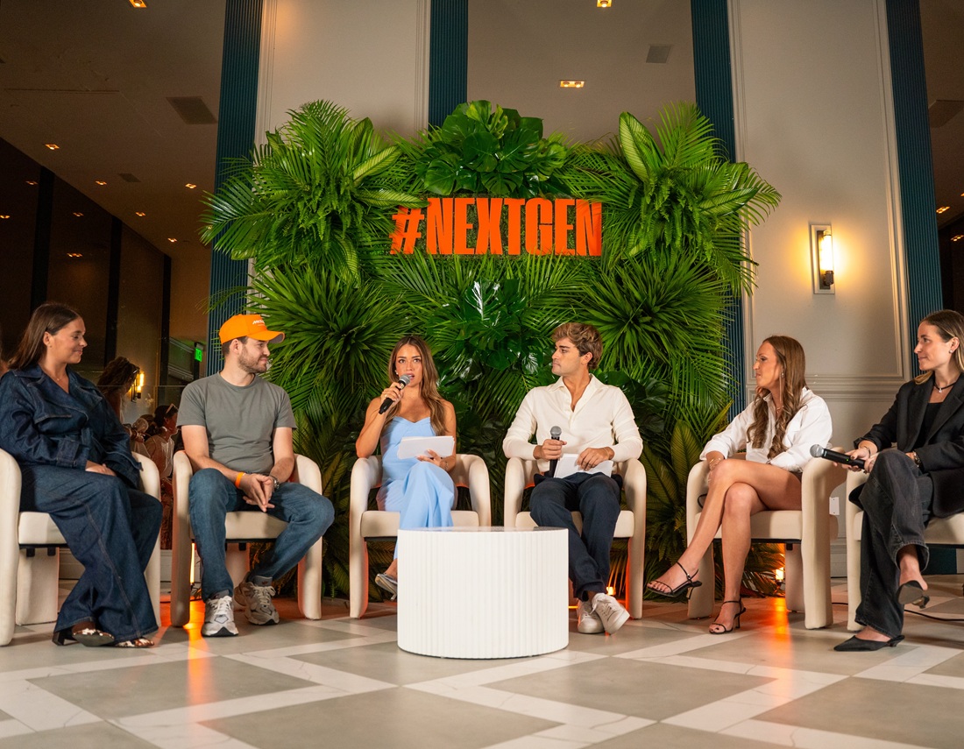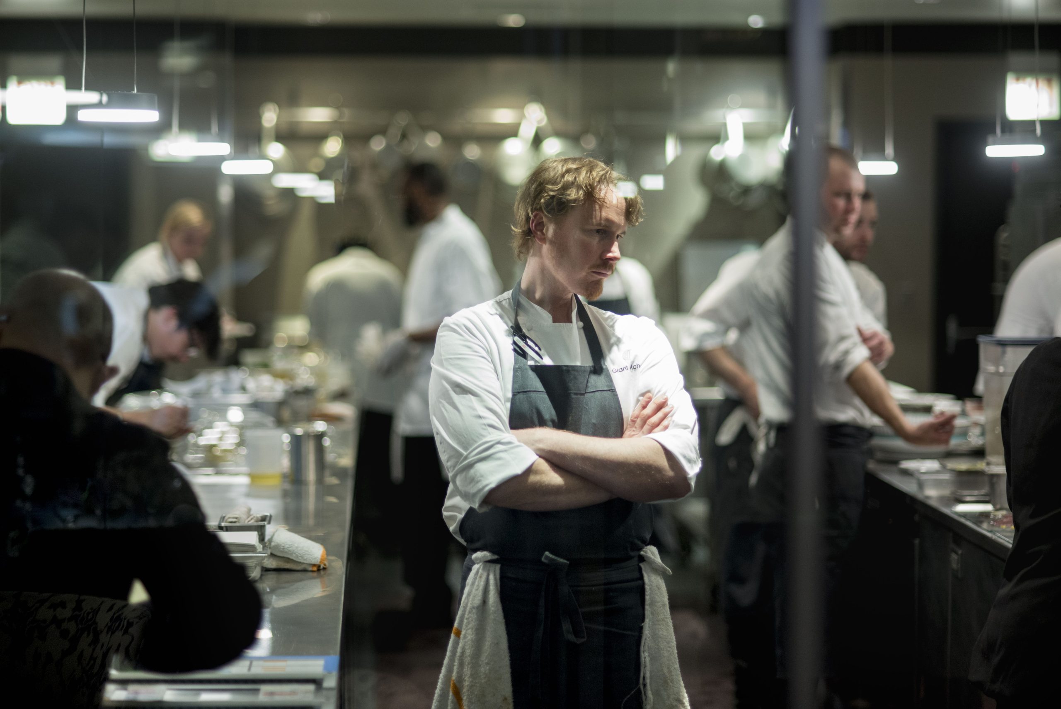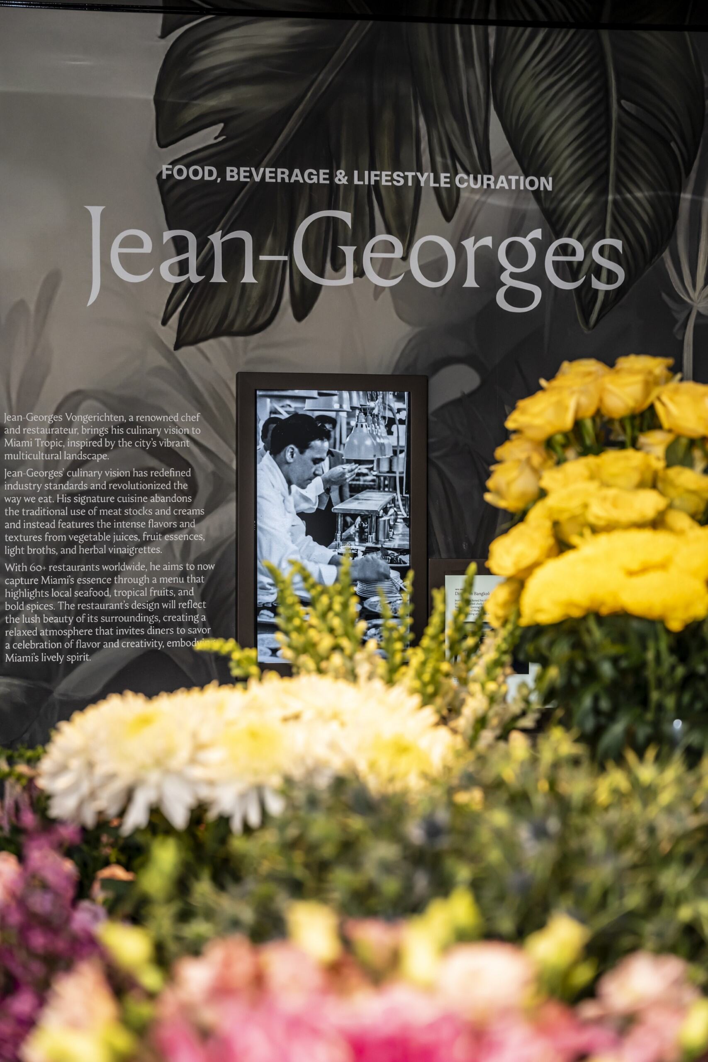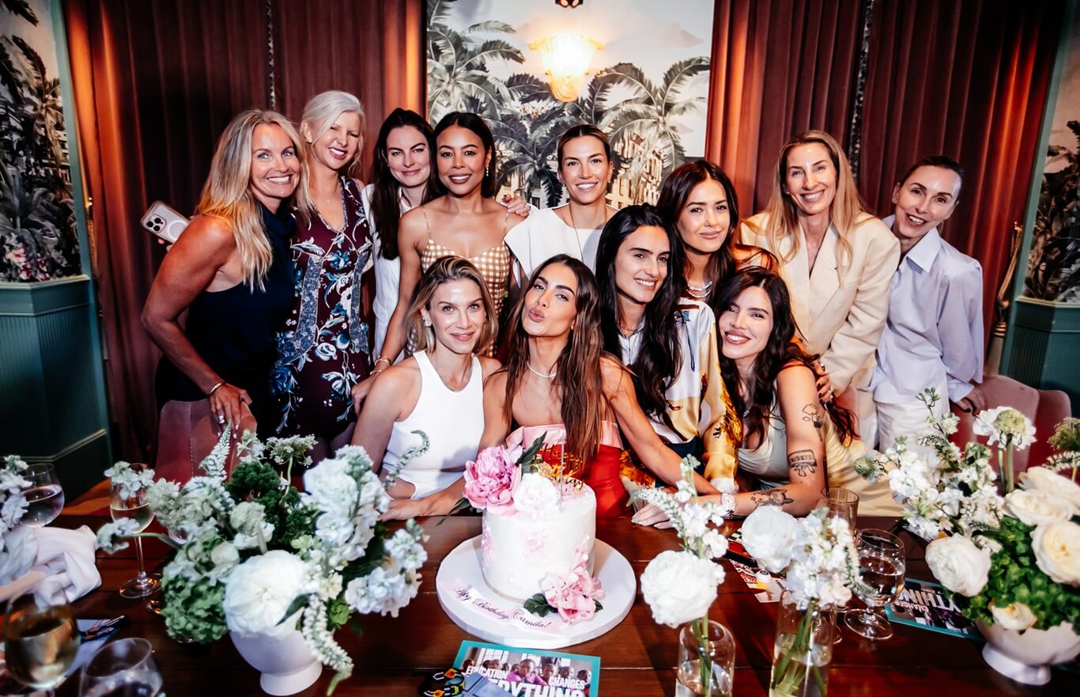Inside Haute Living’s Hospitality Mansion With JetSmarter and YachtLife At FLIBS
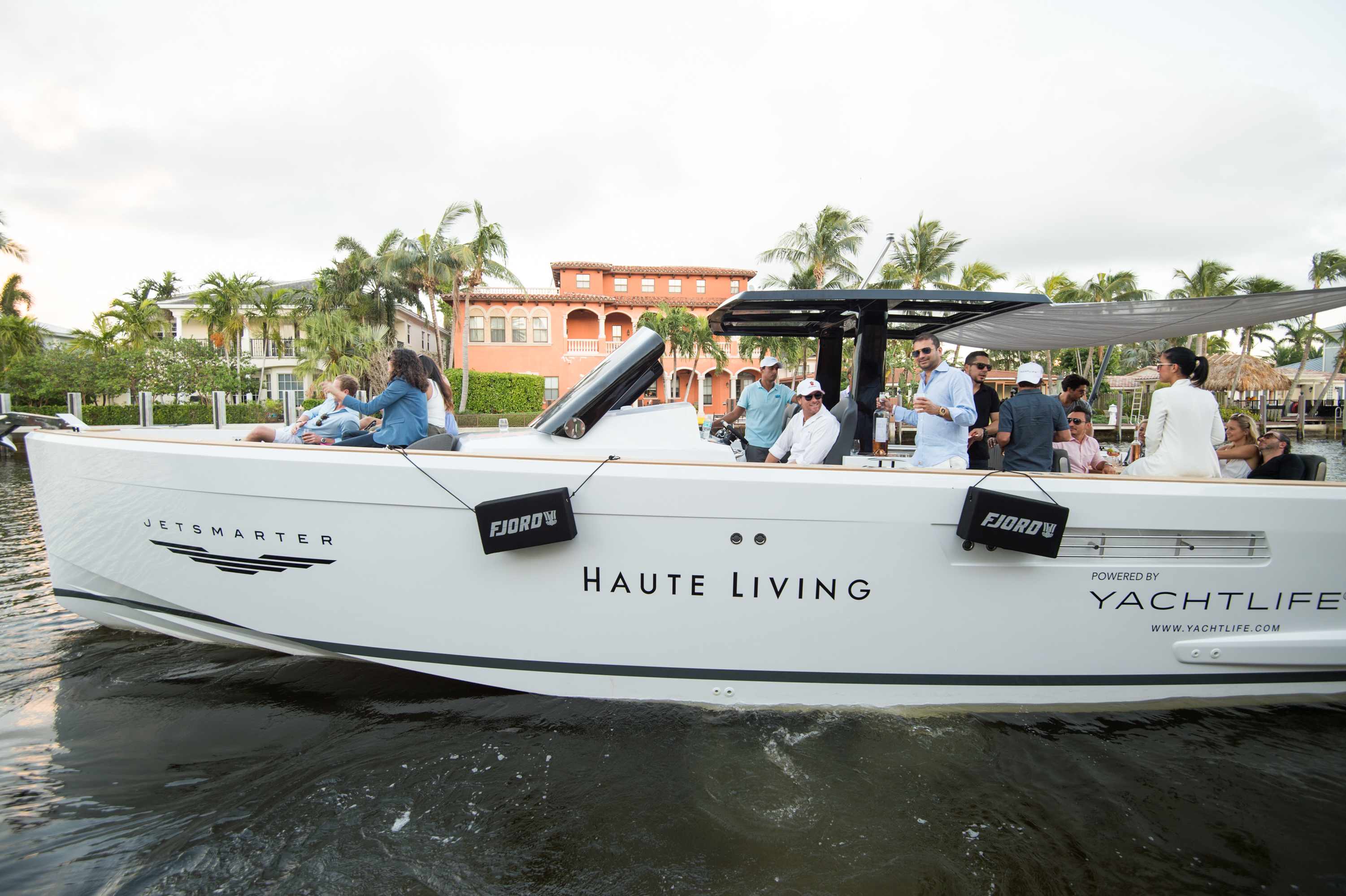
Photo Credit: Romain Maurice
Haute Living, JetSmarter and YachtLife hosted a luxe, three-day affair at the Fort Lauderdale International Boat Show at their gorgeous hospitality mansion on the Las Olas Isles. The mansion served as a home base for boat show attendees who wanted to show up to the show in style. YachtLife assured that happened as they provided a beautiful, 40-foot Fjord Yacht branded with the Haute Living, JetSmarter and YachtLife logos that transported guests back and forth from the show.
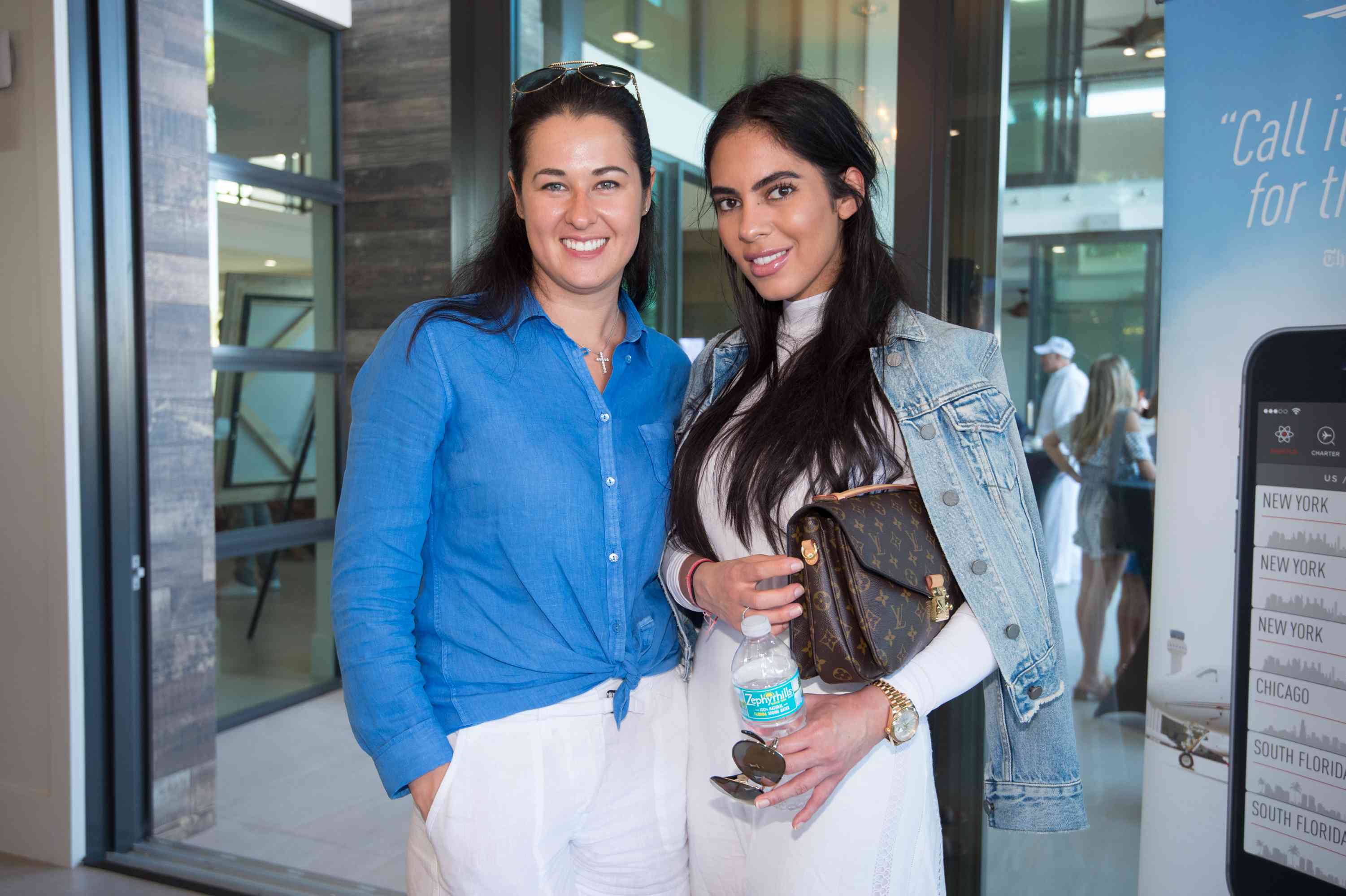
Photo Credit: Romain Maurice
In between the boat shuttles, guests got to enjoy five-star accommodations at the mansion including gourmet canapés from Faire La Fête catering like truffle risotto, Greek salad, cranberry-chicken salad and home-made pastries, as well as sips of Bertaud Belieu Rosé and Absolut Elyx Vodka. All the while, house-goers were able to relax and admire tasteful furnishings curated by Epicoutu designs and bespoke high-fashion art from artist Shawn Kolodny. Out front, FlexWheels provided a luxury automobile display on the driveway and allowed attendees to test drive the vehicles around the neighborhood.
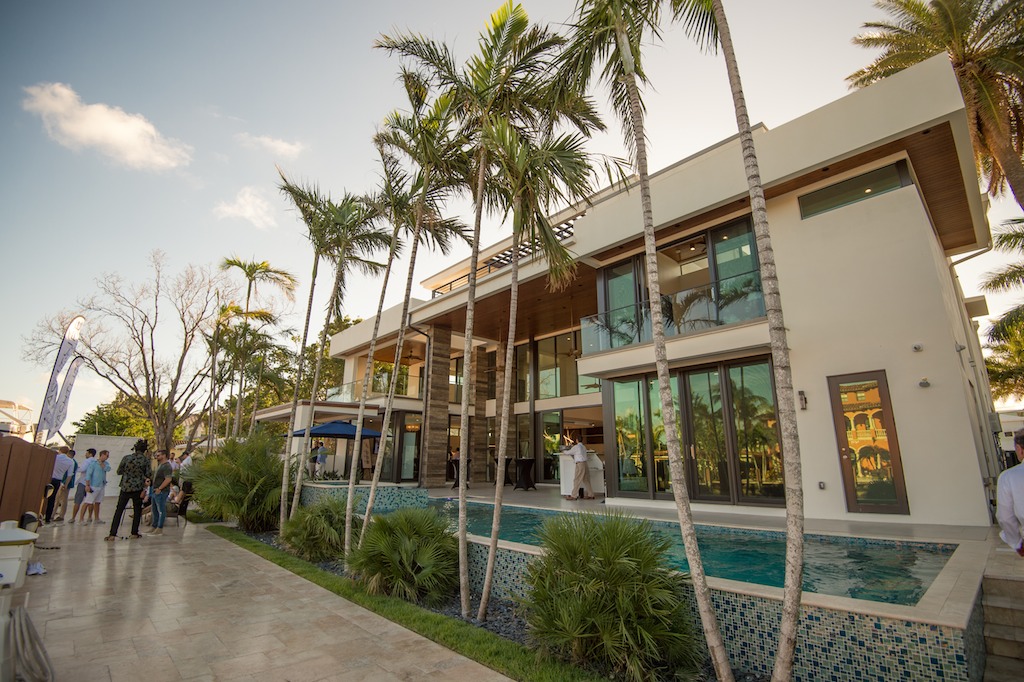
640 Isle of Palms Drive
Photo Credit: Romain Maurice
The sprawling $7 million waterfront property was designed and crafted by Zen Mierzwa, Founder of AZD Homes, one of South Florida’s oldest and most prestigious builders, and is listed by Jim Morlock, principal of Fidelity Real Estate, also known as Waterfront Jim. The 8550 sq. ft. home features 2800 sq. ft. of outdoor living space, 7.5 bedrooms, a Zen-inspired two-story garden portico, a covered outdoor patio and cantilevered gazebo with a summer kitchen, a gleaming 58-foot pool and spa with unique Pebble Tec finishes, a 100-foot all-concrete dock and seawall with enough power to accommodate an 80-foot yacht and Italian white porcelain flooring.
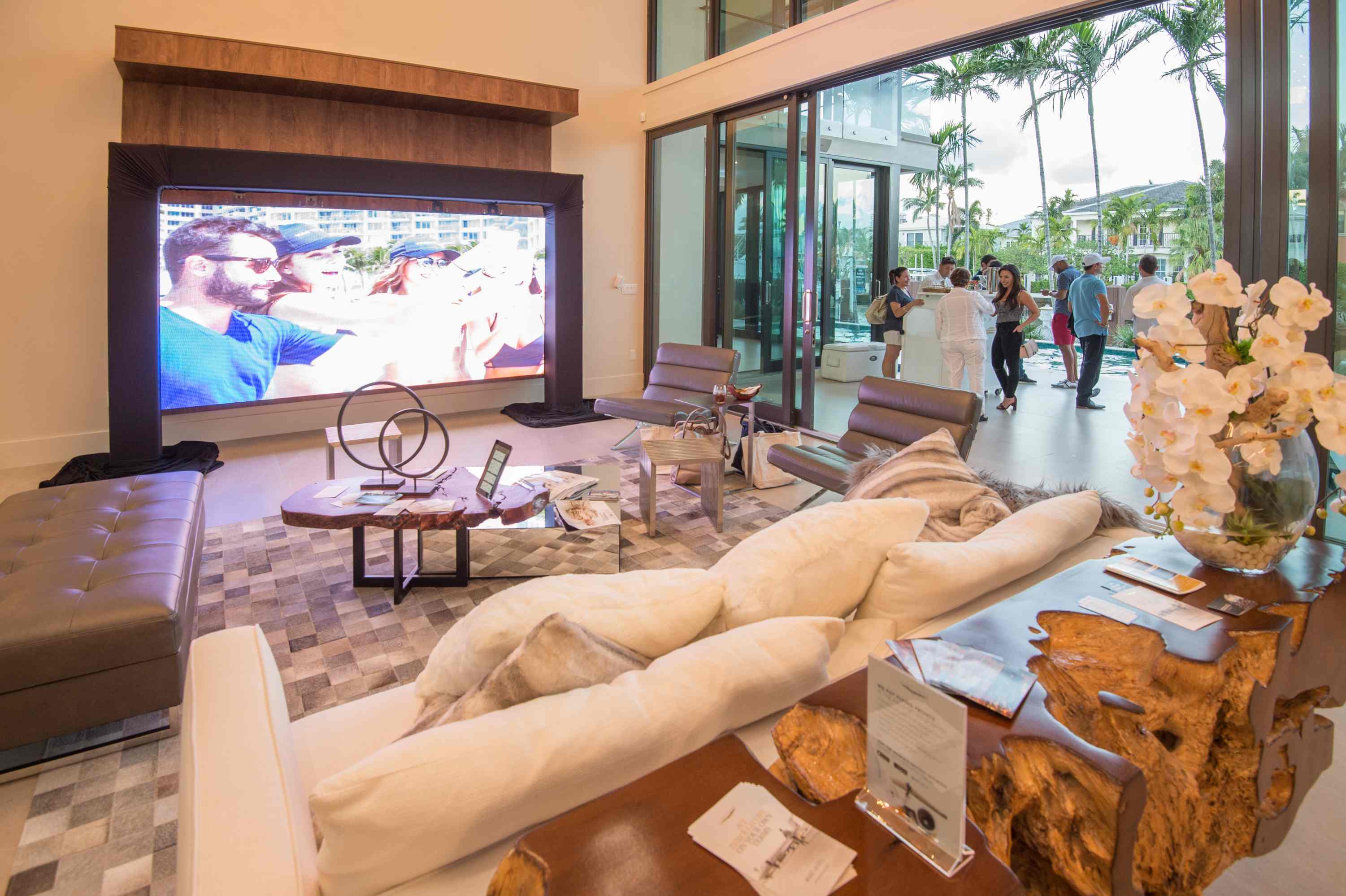
Photo Credit: Romain Maurice
The interior of the first floor is designed to be spacious and functional, flowing from the two-story living room and bar with a see-through 640-bottle refrigerated wine room, stretching to the open dining room and large kitchen with a wrap-around bar. The kitchen boasts state-of-the-art design, from white Italian cabinetry and Golden Calcutta countertops and backsplash, to cutting-edge appliances like two Wölf dishwashers and ovens and Sub-Zero refigerator and freezer.
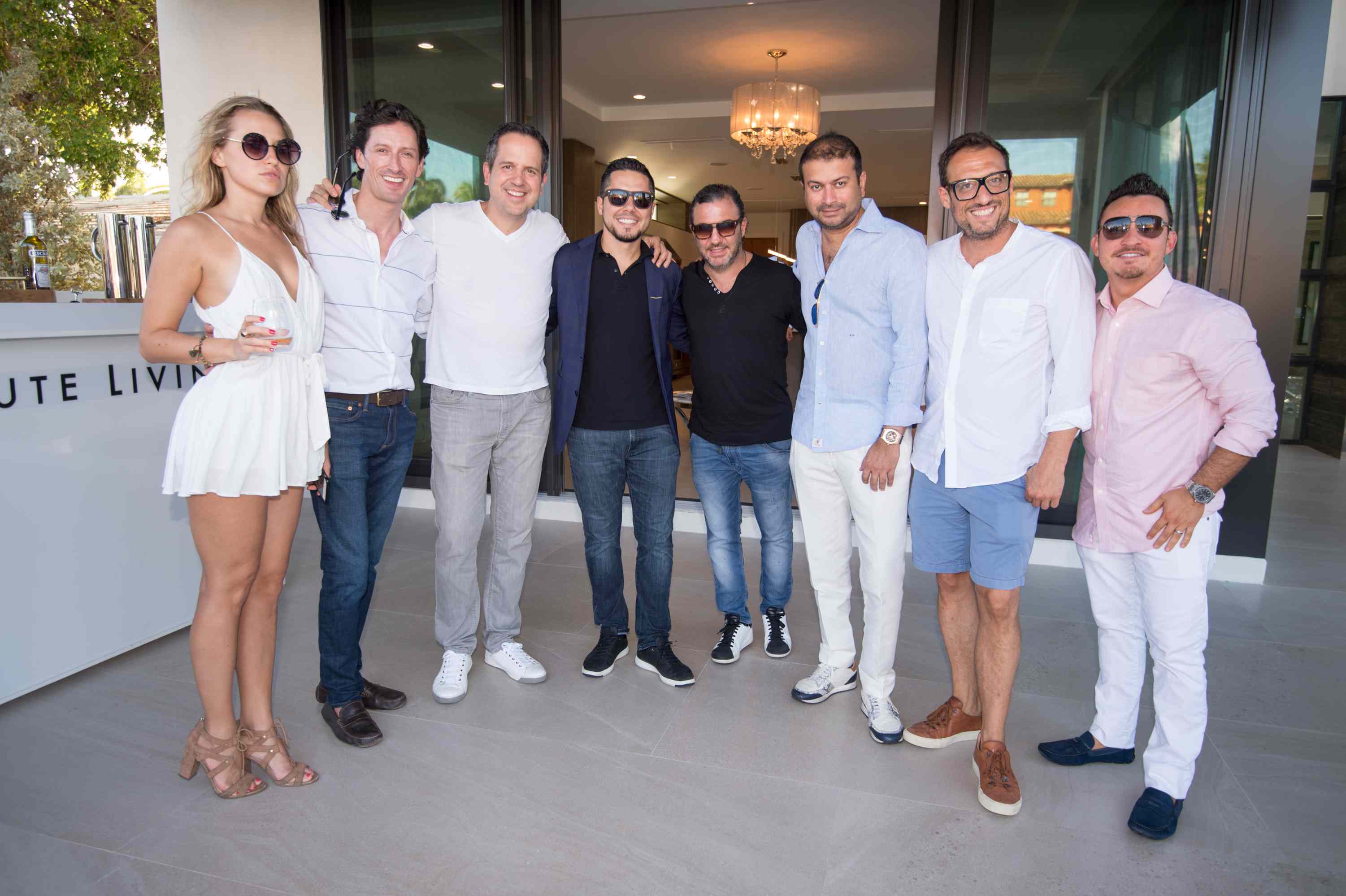
Photo Credit: Romain Maurice
The first floor features rooms with glass walls that overlook the Zen garden and the VIP bedroom has 10-foot sliders that open to the pool. The open-air design enhances the waterfront luxury of living on the exclusive Las Olas Isles. Additional features include an elevator, two staircases, luxurious walk-in closets, spa tubs, an entertainment area, 250 sq. ft. covered balcony, an outdoor cabana, a whole-house generator, three-car garage and more.
The house is located at 640 Isle of Palms Drive, Fort Lauderdale, FL 33301. For more information, contact Jim Morlock.
954.205.6673
Waterfrontjim@gmail.com
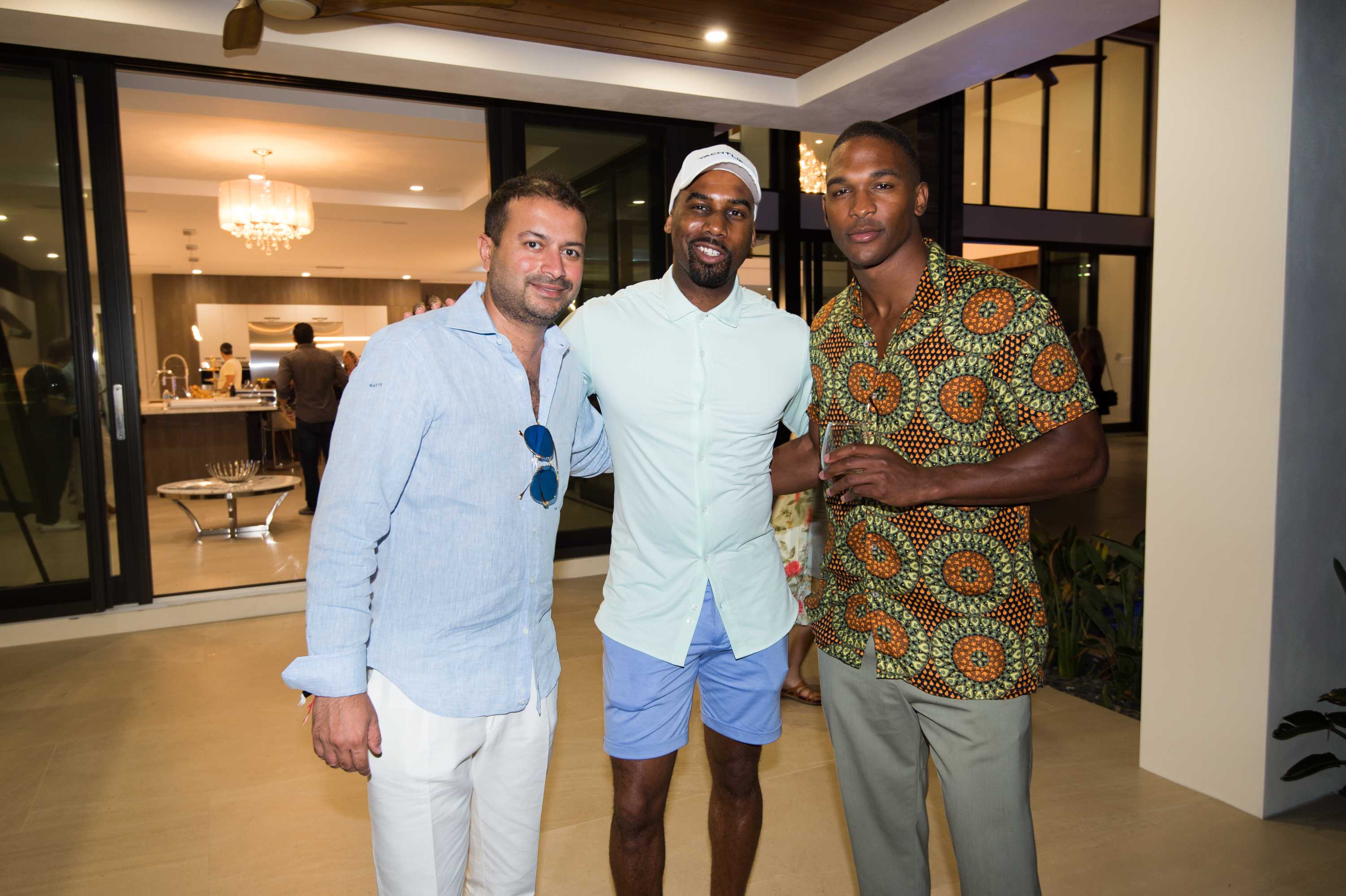
Photo Credit: Romain Maurice
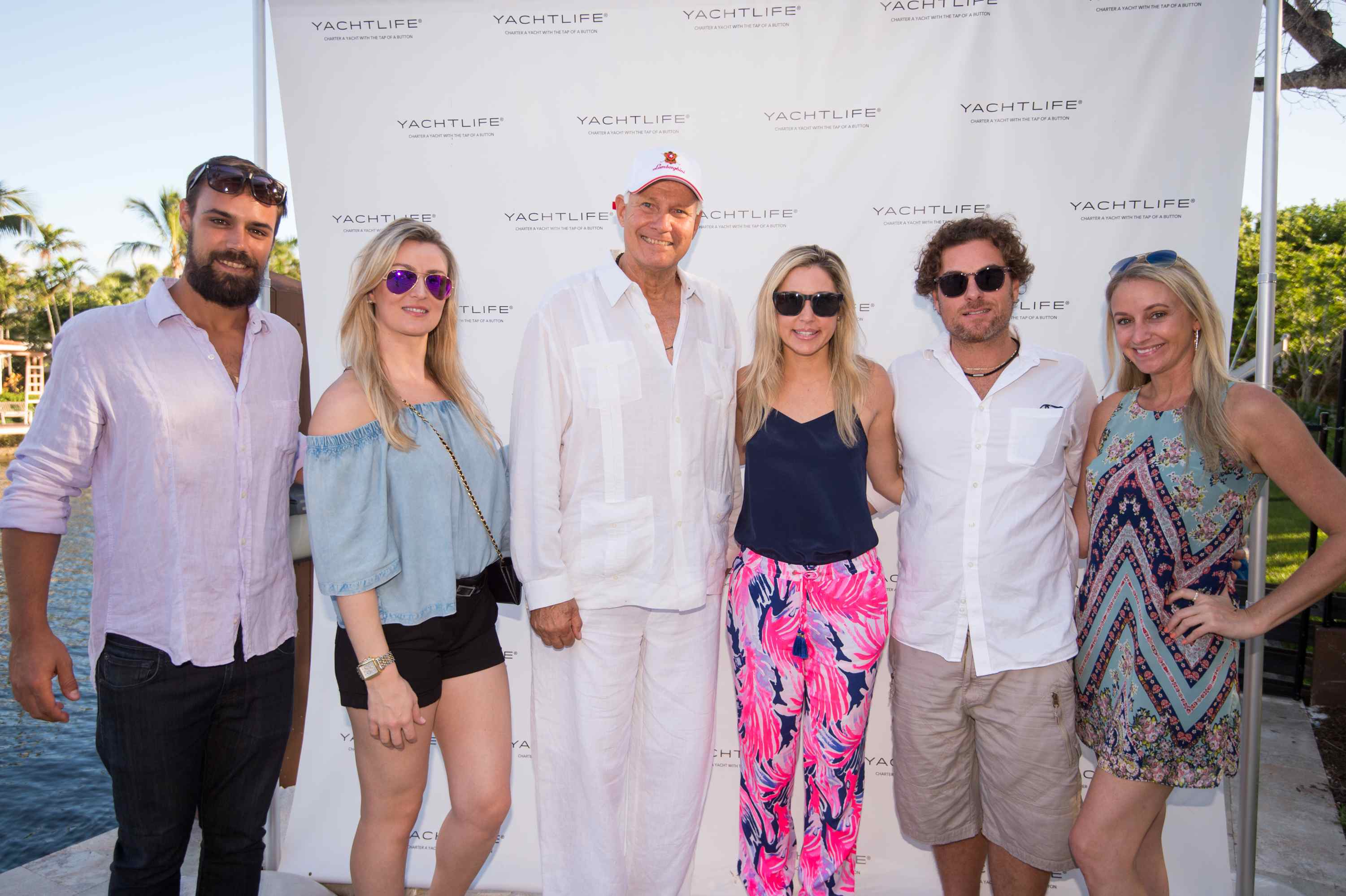
Photo Credit: Romain Maurice
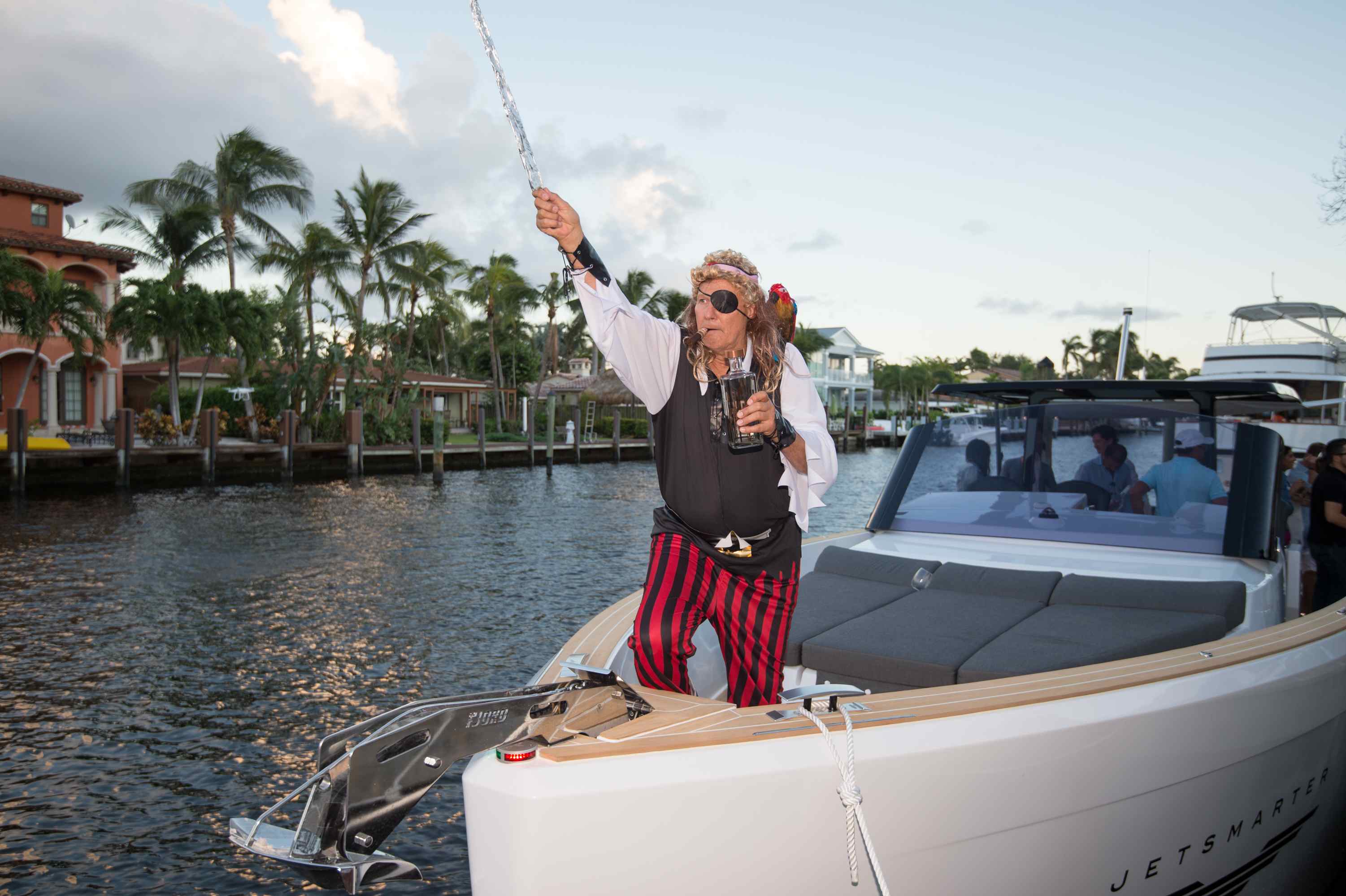
Photo Credit: Romain Maurice
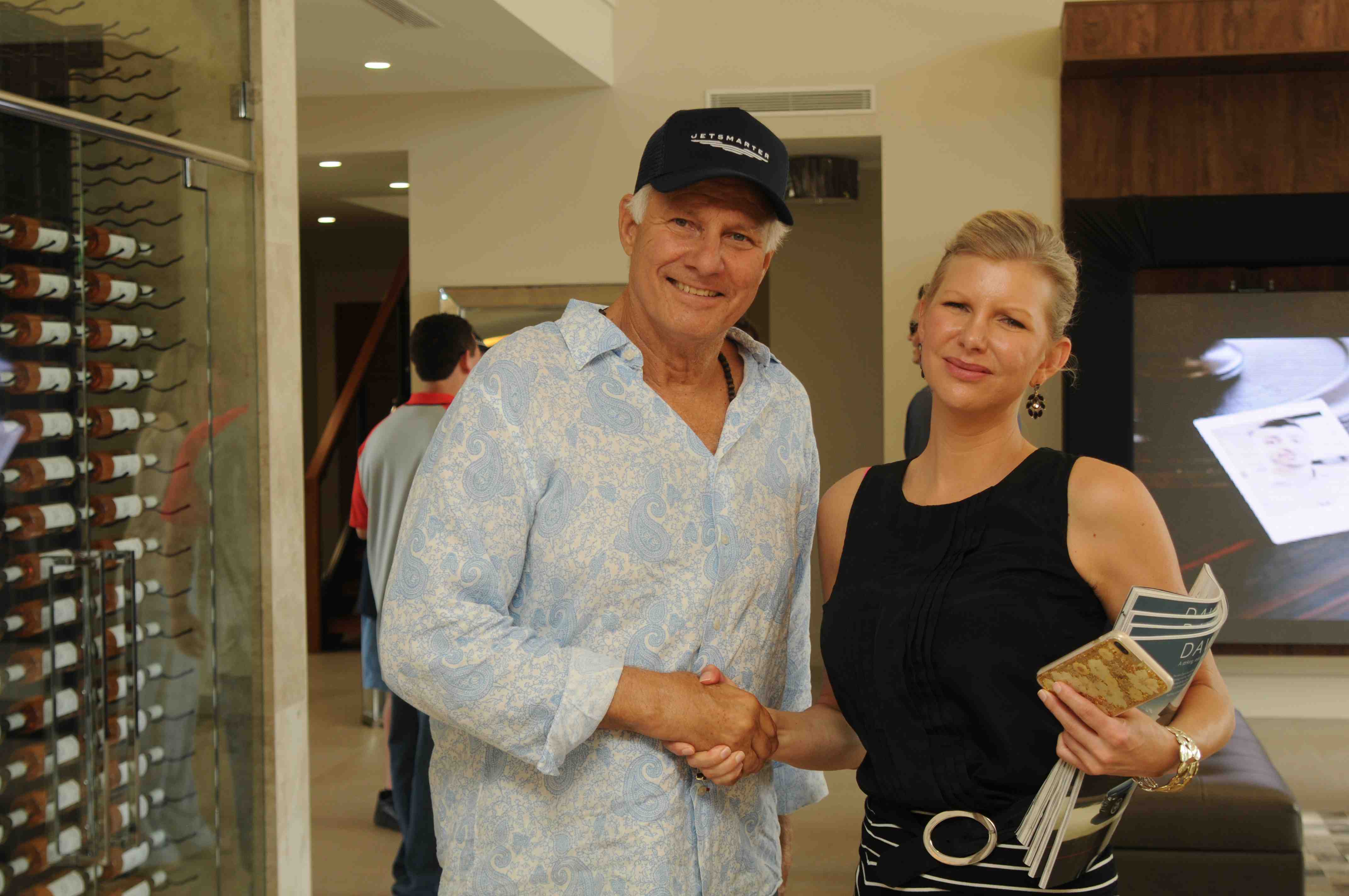
Photo Credit: WHA Pictures
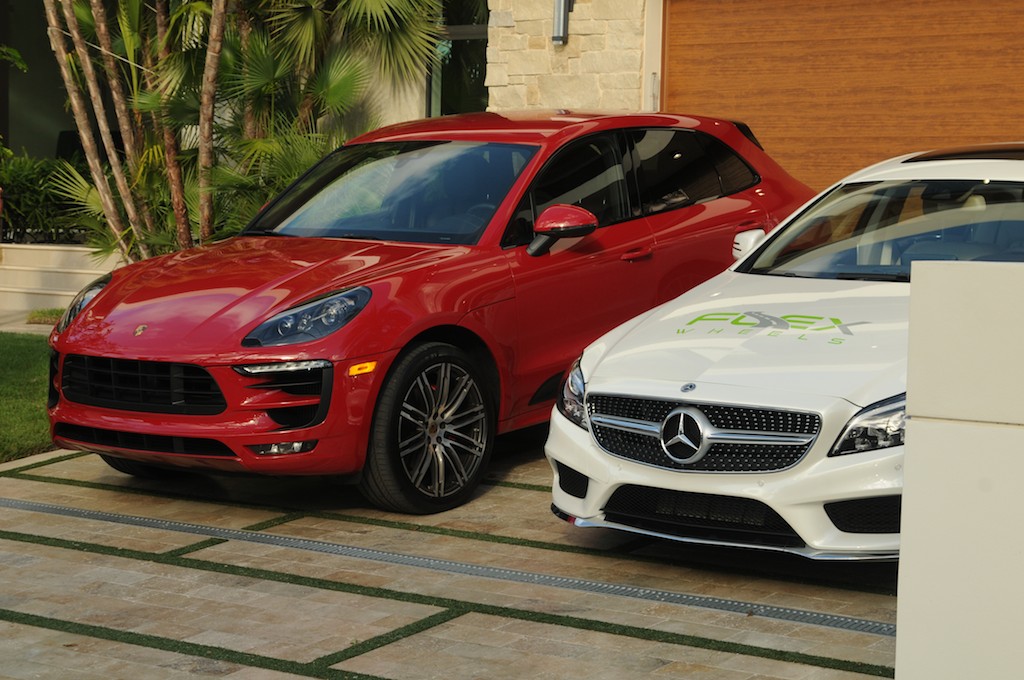
Photo Credit: WHA Pictures
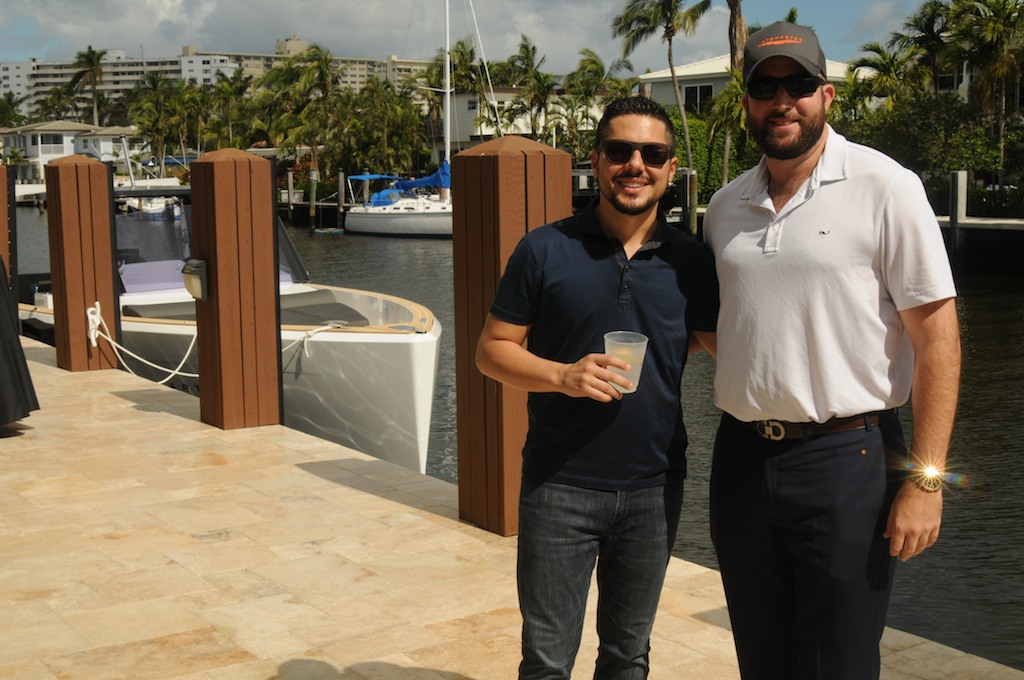
Photo Credit: WHA Photos
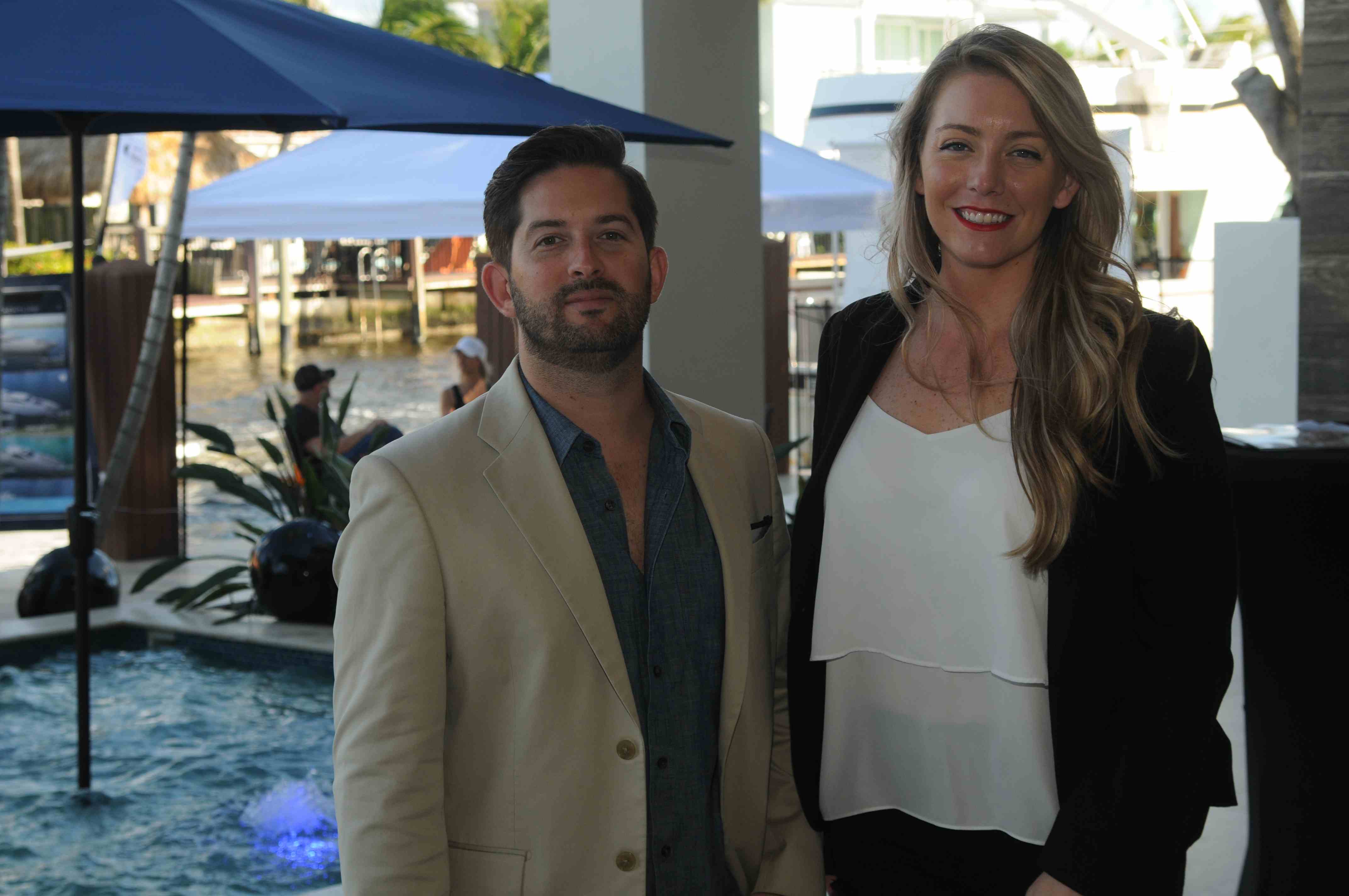
Photo Credit: WHA Photos
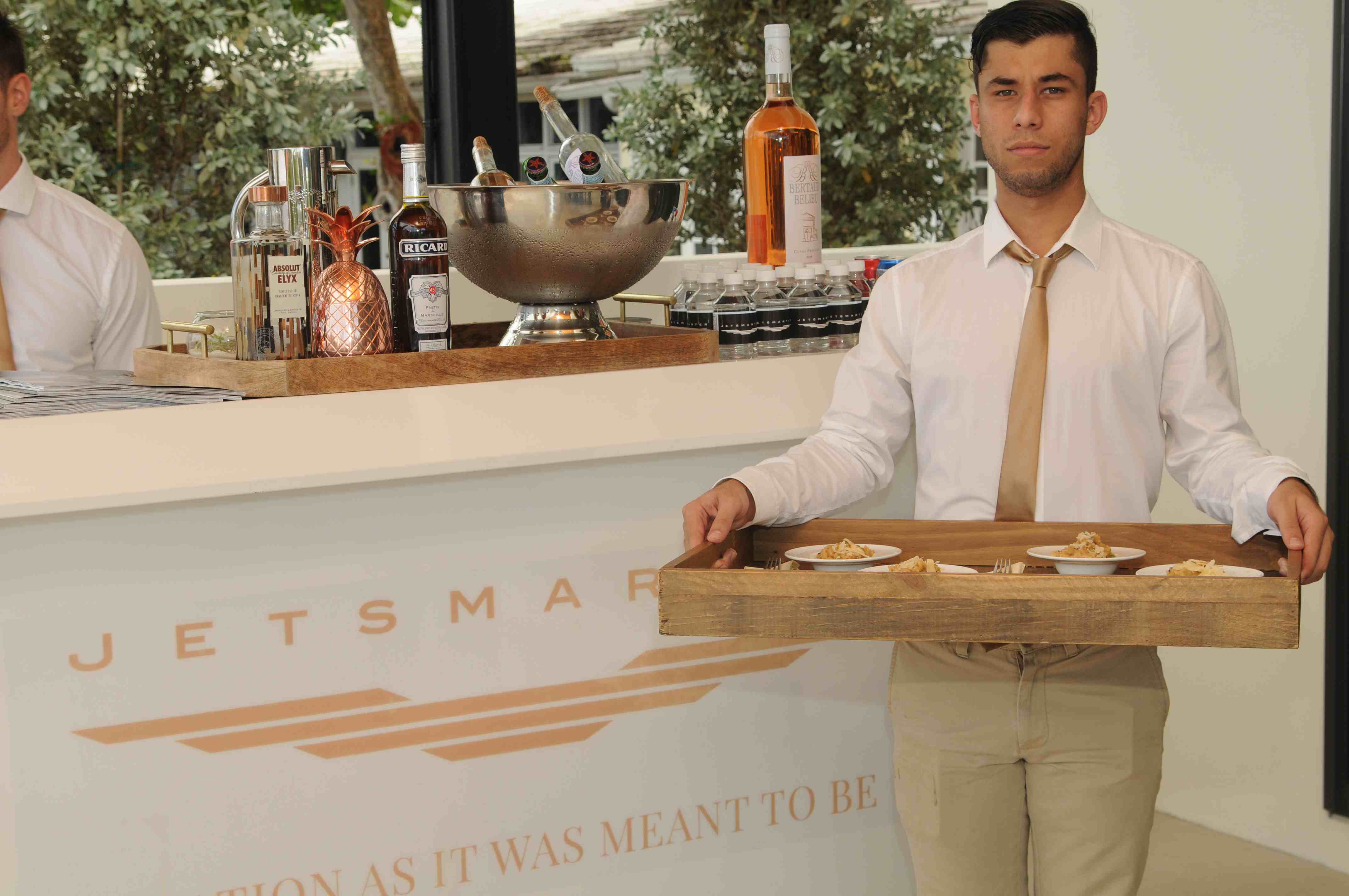
Photo Credit: WHA Photos
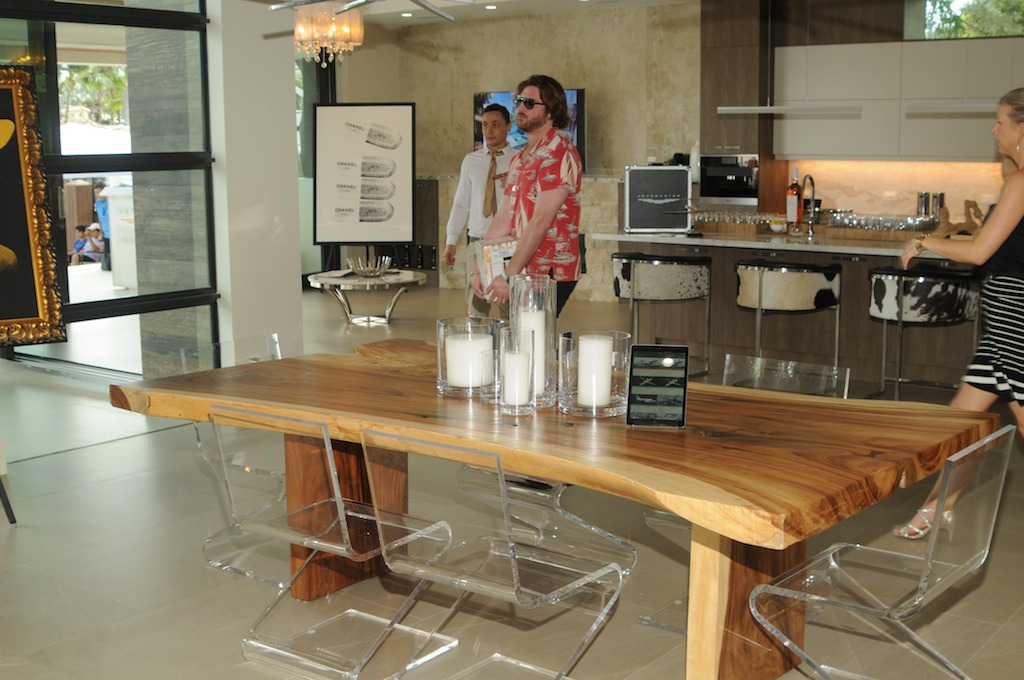
Photo Credit: WHA Photos
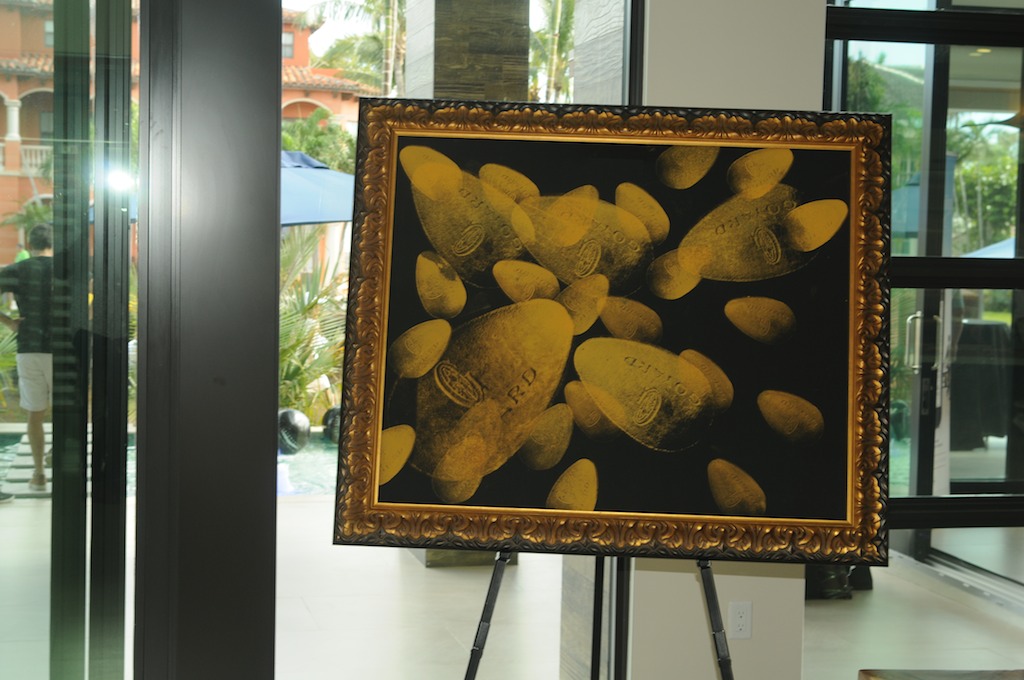
Photo Credit: WHA Photos
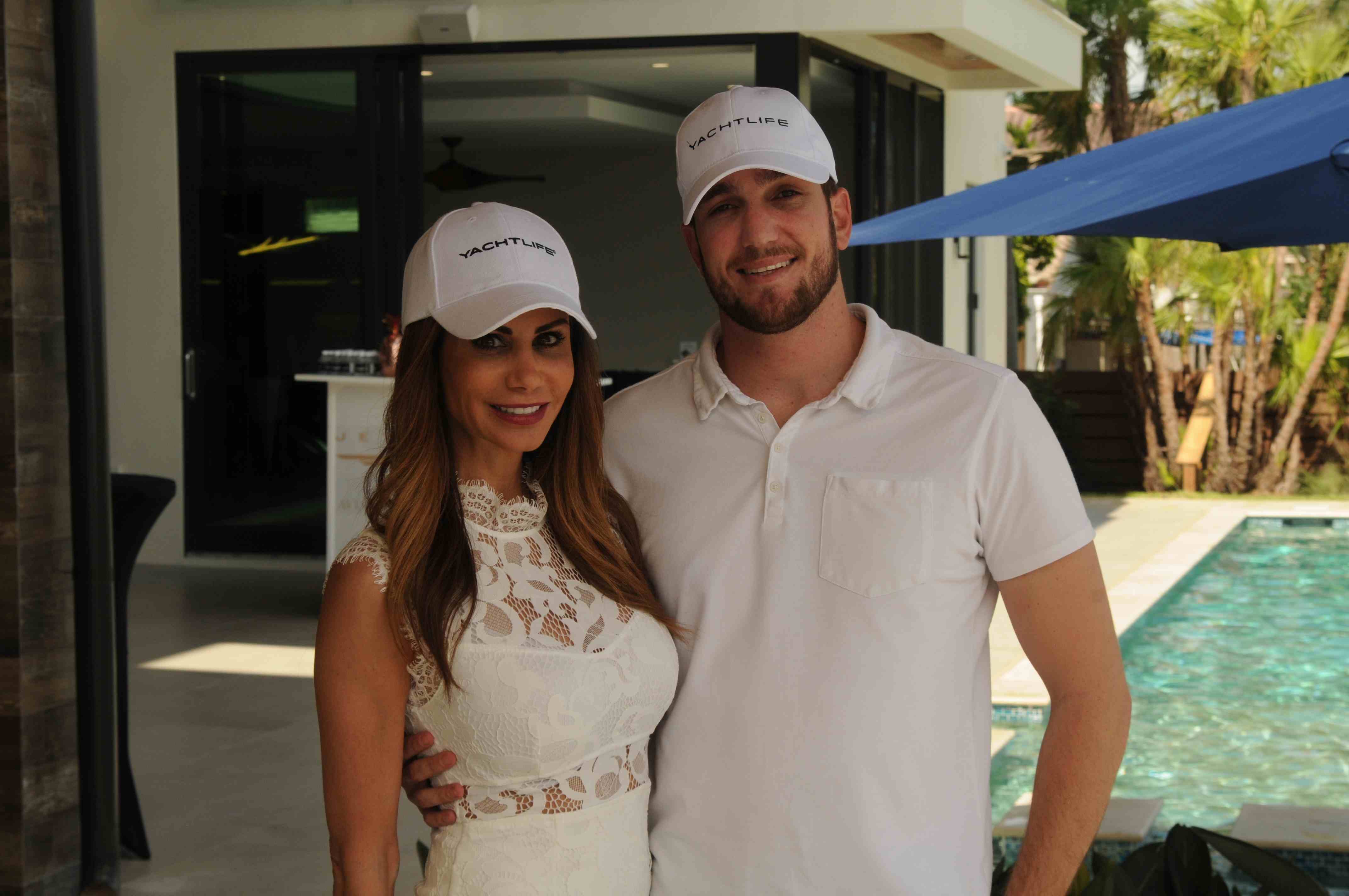
Photo Credit: WHA Photos
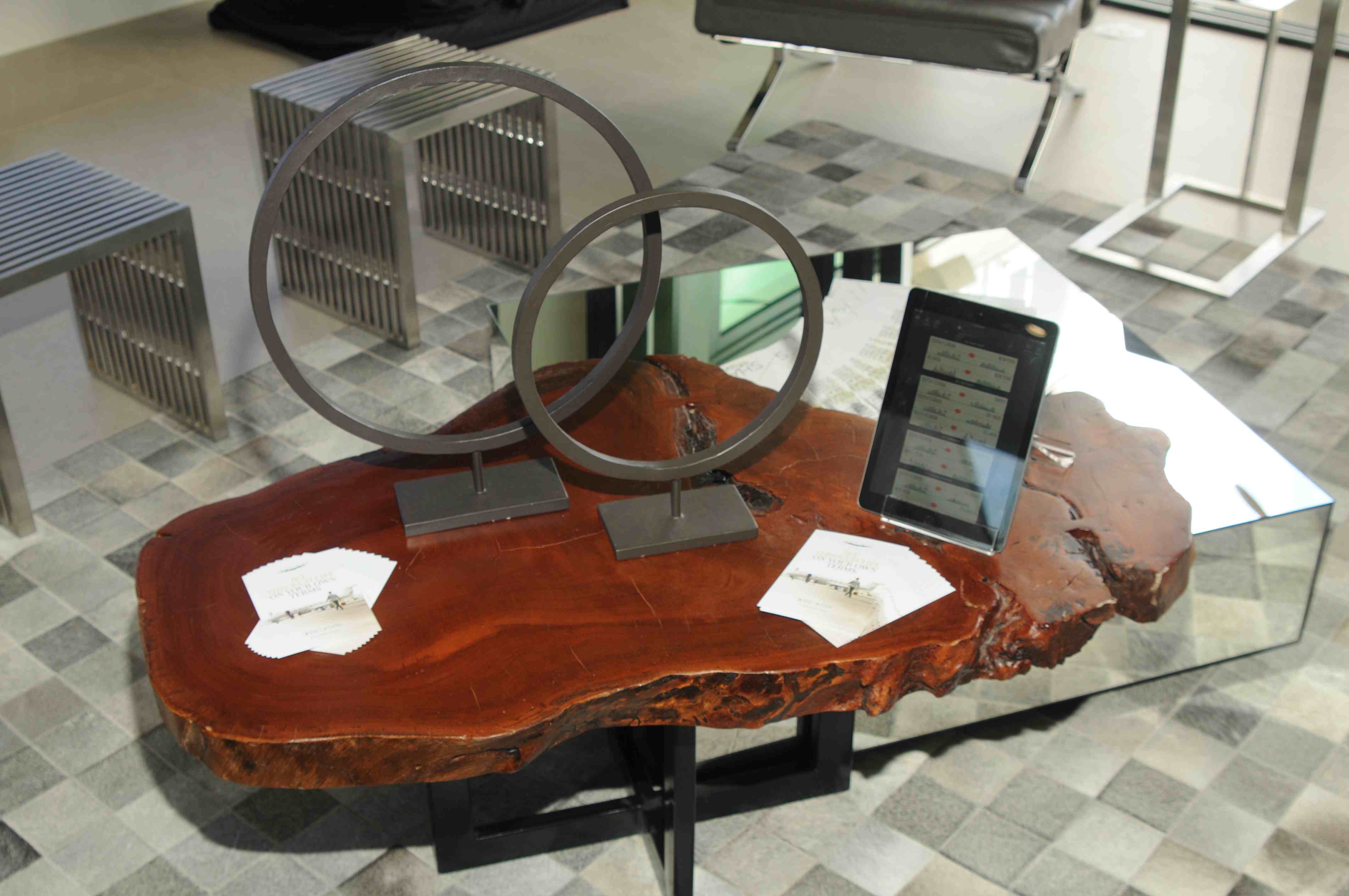
Photo Credit: WHA Photos

