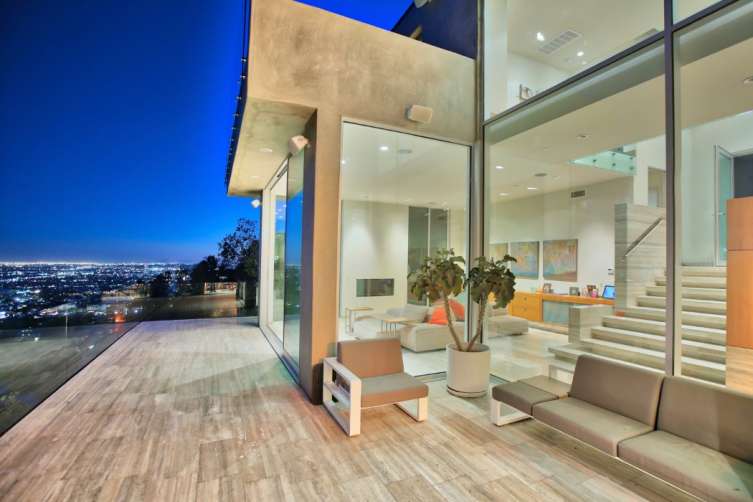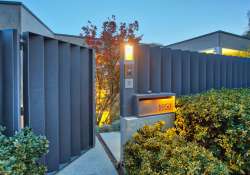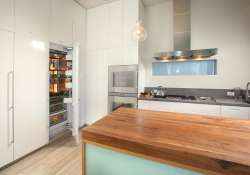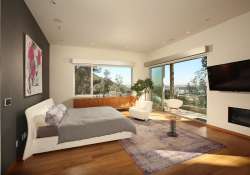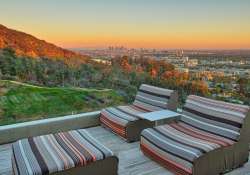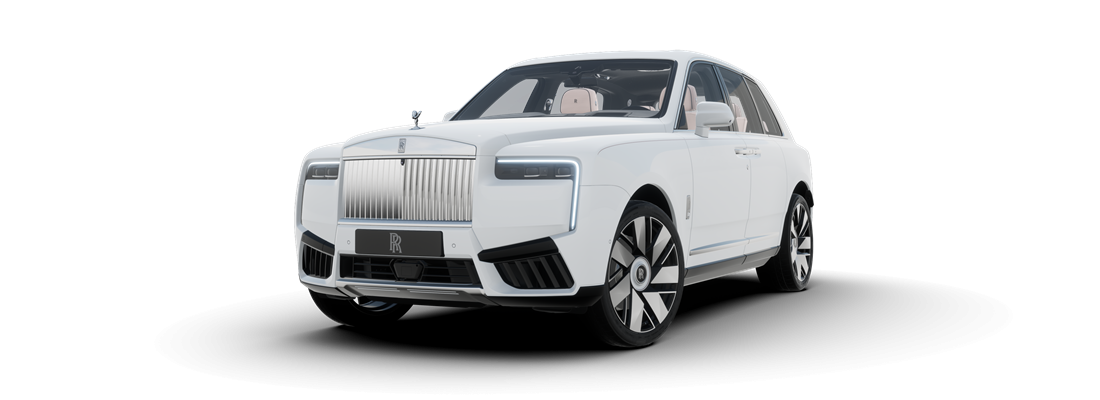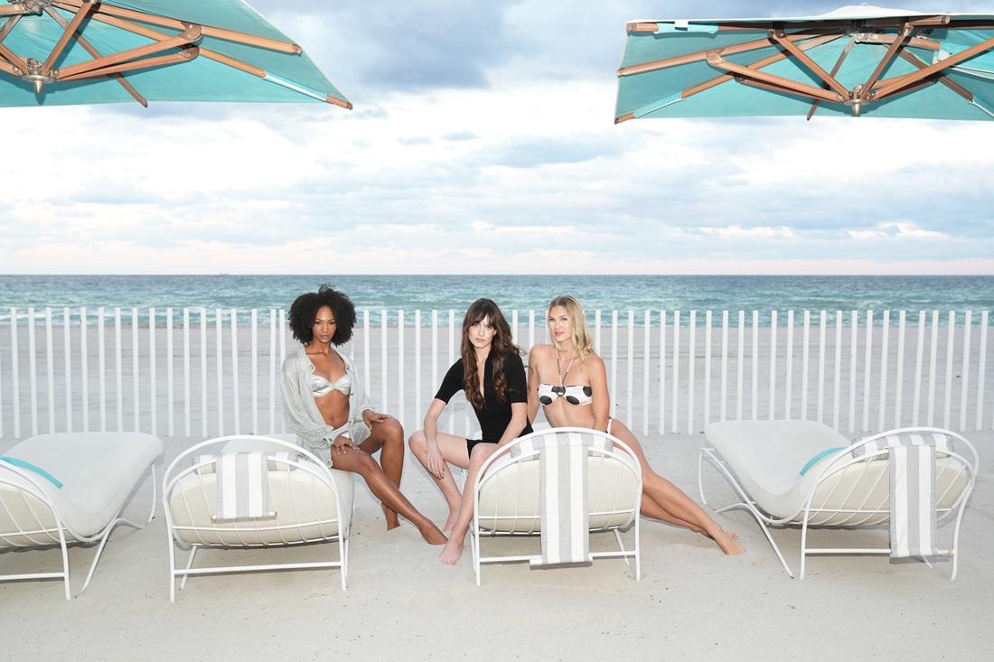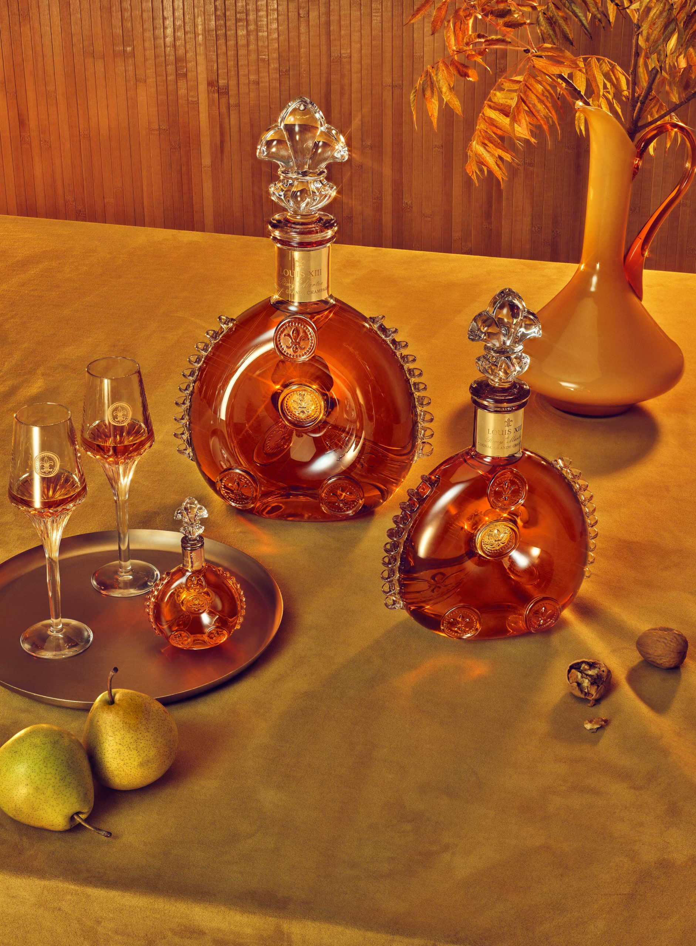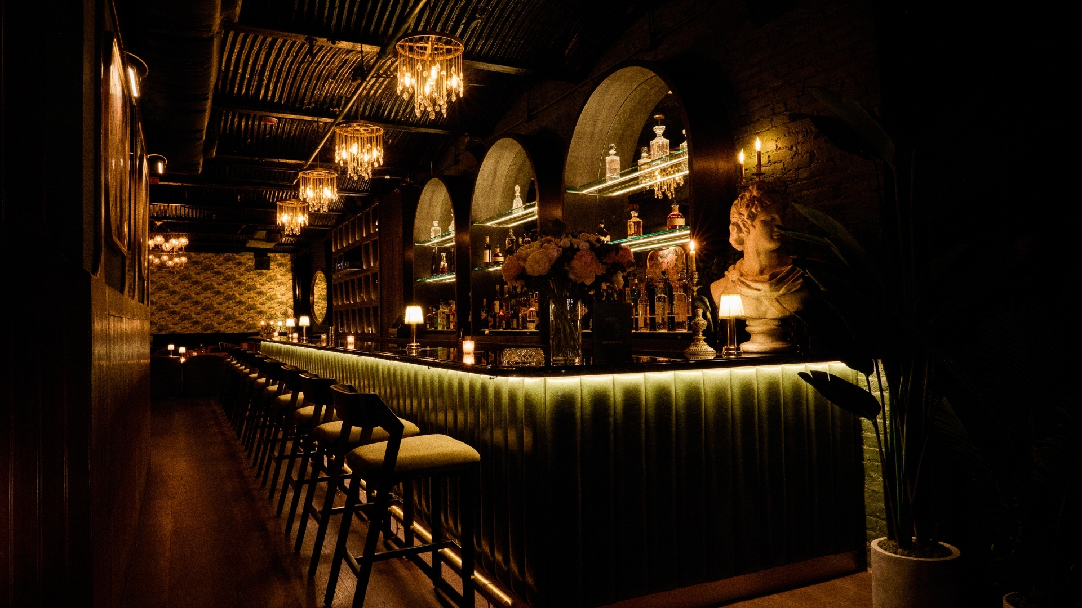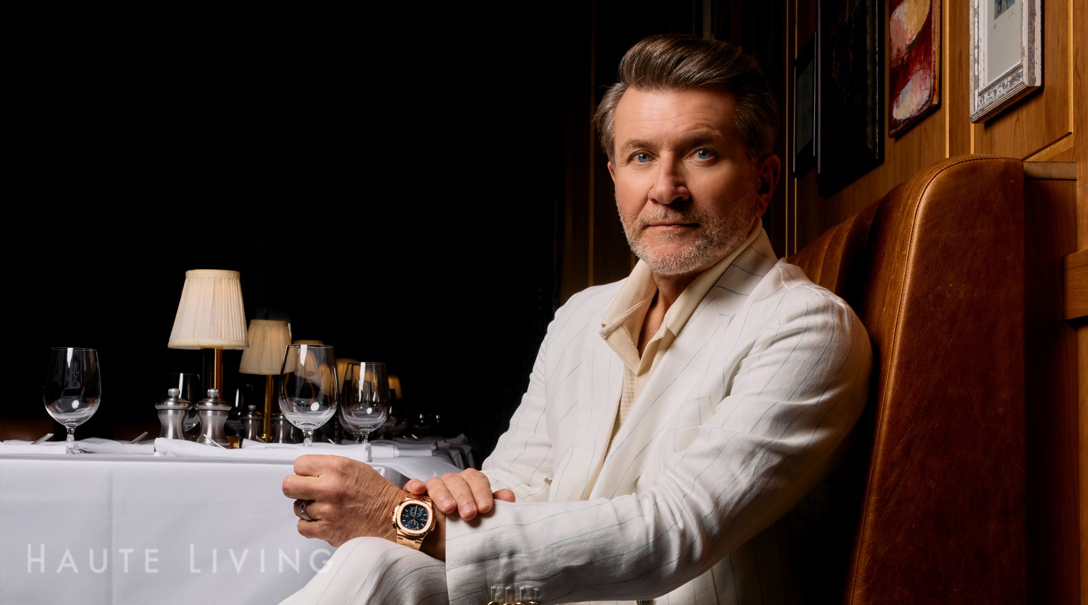Sotheby’s International Realty: Open-Air LA Glass House
Completed in 2013 with no expense spared & featured in the LA Times & designed by Aaron Neubert, AIA this open-air glass home is perched above Wattles Garden with unobstructed hawk-eye views of the L.A. Basin. Open kitchen/dining/living floor plan on 2nd floor with expansive wrap around decks. State-of-the-art sound dampened media room & 120 inch projector. Travertine & walnut floors, 500+ bottle wine room, Fleetwood doors, Gaggenau appliances. Lower level 3 beds, large master suite with patio, spa style bathroom, hand-etched lotus flower Carrera marble mosaic tile & Agape bathtub. Top floor his & her offices, viewing deck & roll-up door to an open staging area. Glass stairway with custom Bocci light, courtyard with Japanese maple tree. Private, gated flat street with ample parking. A very special living experience for the discerning buyer looking for quality construction & privacy created by Mother Nature. Street to street lot, room for guesthouse. Plans & permits for pool pavilion.
1950 Wattles Drive, Los Angeles, CA
$3,995,000
4 Bedrooms, 4 Bathrooms
Images courtesy of Sotheby’s International Realty
For more real estate content, visit HauteResidence.com.
Related Articles
Rolls Royce Miami Unveils Exclusive Bespoke Pastel Pink for Braman Motors Clients
Rolls Royce Miami debuts exclusive Braman Pink bespoke color, redefining luxury personalization for Braman Motors clients in South Florida.
SHAN Celebrates 40 Years at The St. Regis Residences, Sunny Isles Beach, Miami
Shan marks 40 years of luxury fashion with an oceanfront celebration at St. Regis Sunny Isles, blending heritage craftsmanship and Miami elegance.
My LOUIS XIII Debut: A First Sip with Cellar Master Baptiste Loiseau
Living in the frantic dopamine loop of notifications, we have become a generation obsessed with the visible. We curate our lives for an audience of strangers, confusing the price tag we can display with the value we actually feel. We are loud. We are fast. We are constantly “on,” leaving behind our human senses of touch, stillness, and depth. Instead, we swap them for visual intimacy, constant stimulation, and reach.
Small Space, Big Gains: How Lifters Are Redesigning Home Gyms for Real Life
Home gyms replace crowded gyms as lifters design intentional spaces with multifunction racks, Major Fitness systems, and smart layout planning.
Where the Fashion Crowd Dines and Drinks During NYFW
NYFW dine guide to where the fashion set drinks and dines in New York, from cocktail bars to must know restaurants.
Zendaya Stars in Louis Vuitton’s Campaign Celebrating 130 Years of the Monogram
Zendaya stars in Louis Vuitton’s latest Monogram campaign, marking 130 years of the House’s signature motif.
Latest Stories
Trending Articles
Related Articles
Rolls Royce Miami Unveils Exclusive Bespoke Pastel Pink for Braman Motors Clients
Rolls Royce Miami debuts exclusive Braman Pink bespoke color, redefining luxury personalization for Braman Motors clients in South Florida.
SHAN Celebrates 40 Years at The St. Regis Residences, Sunny Isles Beach, Miami
Shan marks 40 years of luxury fashion with an oceanfront celebration at St. Regis Sunny Isles, blending heritage craftsmanship and Miami elegance.
My LOUIS XIII Debut: A First Sip with Cellar Master Baptiste Loiseau
Living in the frantic dopamine loop of notifications, we have become a generation obsessed with the visible. We curate our lives for an audience of strangers, confusing the price tag we can display with the value we actually feel. We are loud. We are fast. We are constantly “on,” leaving behind our human senses of touch, stillness, and depth. Instead, we swap them for visual intimacy, constant stimulation, and reach.
Small Space, Big Gains: How Lifters Are Redesigning Home Gyms for Real Life
Home gyms replace crowded gyms as lifters design intentional spaces with multifunction racks, Major Fitness systems, and smart layout planning.
Where the Fashion Crowd Dines and Drinks During NYFW
NYFW dine guide to where the fashion set drinks and dines in New York, from cocktail bars to must know restaurants.
Zendaya Stars in Louis Vuitton’s Campaign Celebrating 130 Years of the Monogram
Zendaya stars in Louis Vuitton’s latest Monogram campaign, marking 130 years of the House’s signature motif.
Subscribe to Haute Living
Receive Our Magazine Directly at Your Doorstep
Embark on a journey of luxury and elegance with Haute Living magazine. Subscribe now and have every issue conveniently delivered to your home. Experience the pinnacle of lifestyle, culture, and sophistication through our pages.


Haute Black Membership
Your Gateway to Extraordinary Experiences
Join Haute Black and unlock access to the world's most prestigious luxury events

