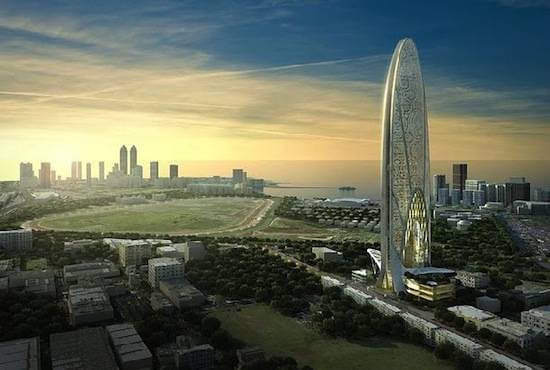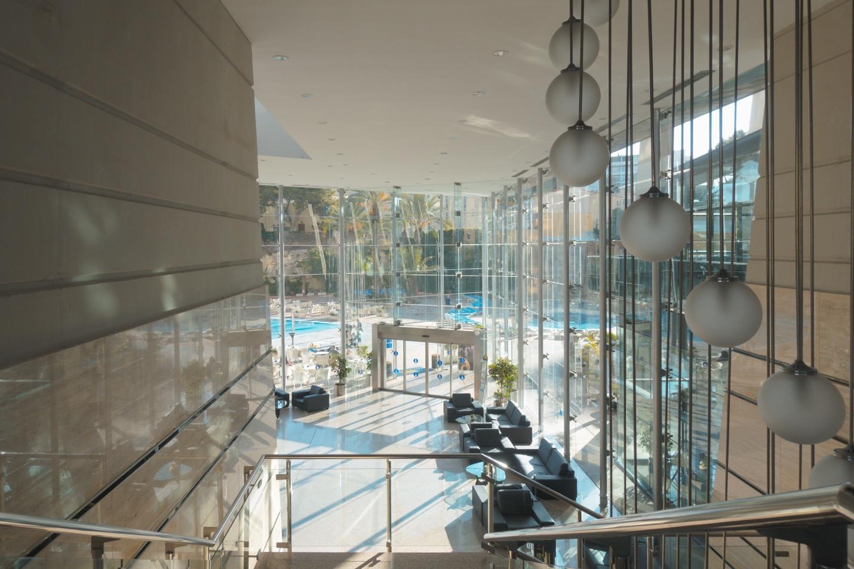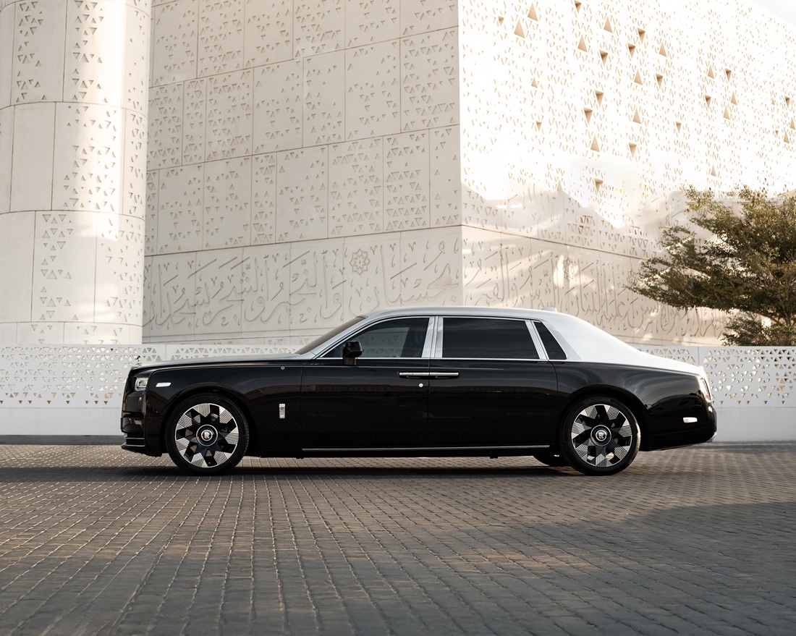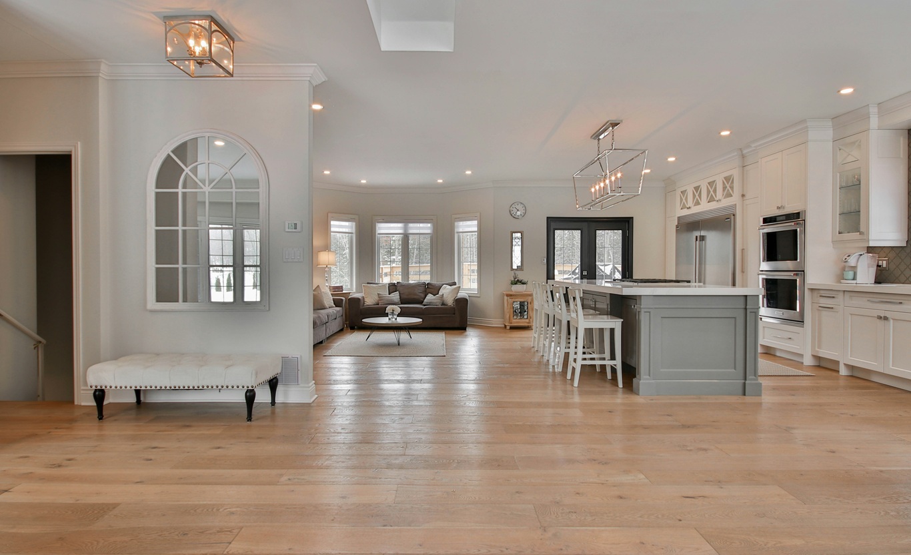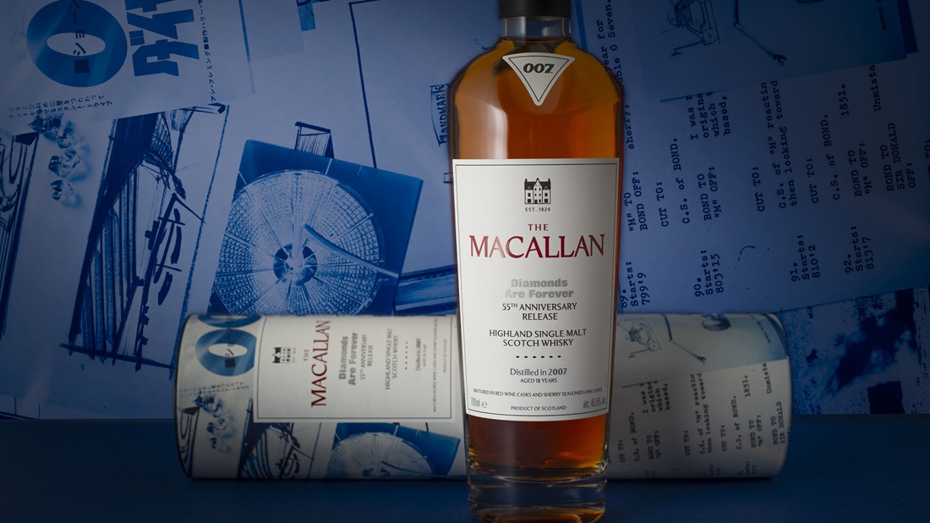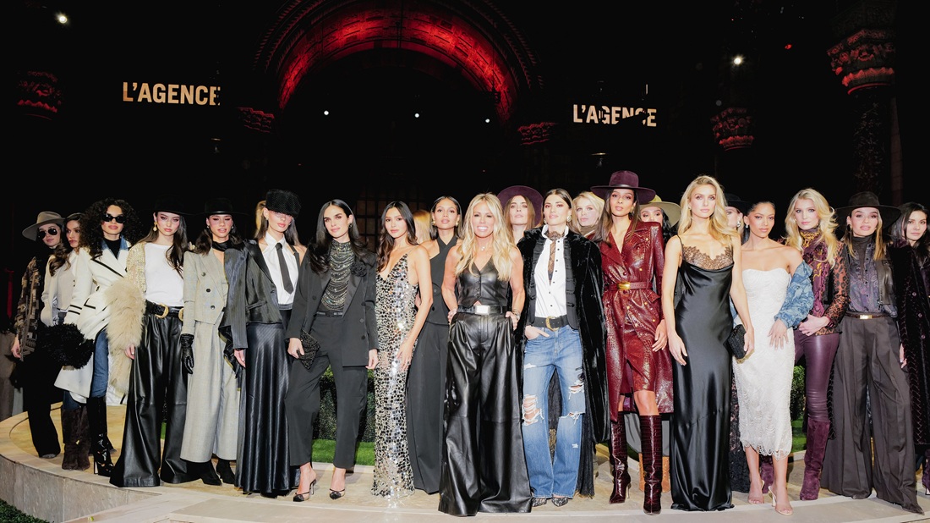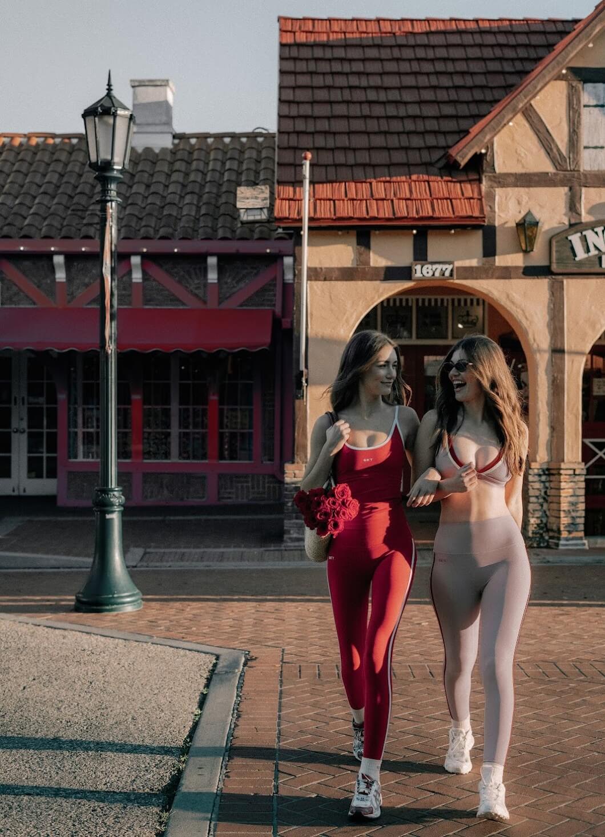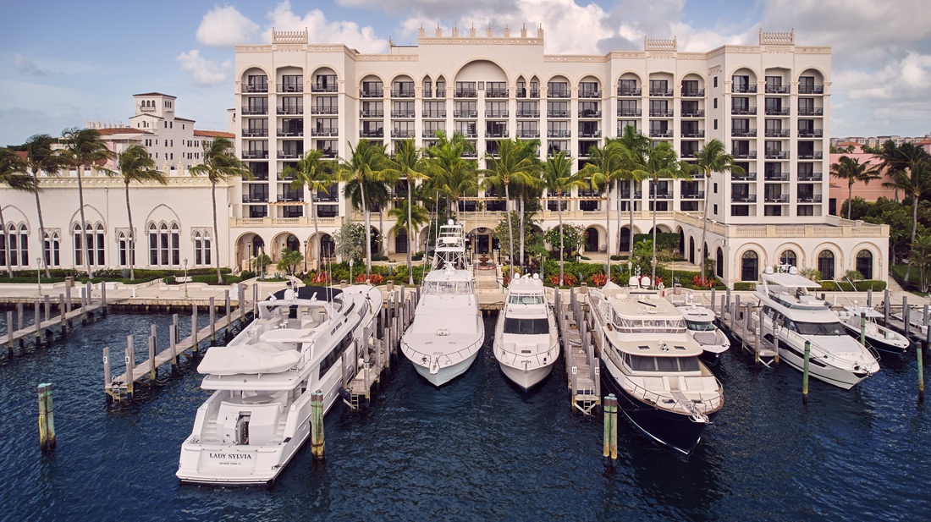Hautels: W Hotels Announces Plans for the Namaste Tower in Mumbai
W Hotels has just announced plans for the Namaste Tower, a new W Hotel in Mumbai that is due to open July 2015. To follow the long tradition of great Indian architecture, the striking 984-foot-tall building will house 62 floors combined into a hotel, office, and retail space. It will stand as a landmark structure representing the burgeoning economic and cultural significance of India.
The architecture of the building was inspired by the traditional Indian greeting “Namaste,” which translates to “I bow to you” in Sanskrit. The gesture, in which one’s hands are clasped together in greeting, will be conveyed in the building architecture by the two wings of the hotel coming together as if they were hands extending the Namaste greeting to the city. This design will stand as the ultimate symbol of hospitality and welcome.
The two wings, or the “hands”, of the tower will form the corridor spaces of the building, with a pair of open atria at either end of the corridors, allowing guests to enjoy marvel at dramatic framed views of the city. The atria also bring in a great natural light and many will house internal gardens, ensuring that the common areas of the hotel are just as impressive as the rooms themselves.
Under the direction of lead architect WS Atkins, the tower has been designed to cater to large-scale Indian weddings and pre-wedding Mehndi ceremonies, during which the hands and feet of the bride and groom are decorated with henna, one of the most important rituals in Indian culture. Inspired by this custom, the building will have intricate Mehndi patterns throughout the building’s exterior. The tower will be outfitted in fritted glazing that combines to form the architectural-scale graphic on its exterior, thus creating a sense of transparency and depth to the building, not to mention a stunning aesthetic quality.
The building will also house a fully integrated podium area, a highly symmetrical form that will respond to the building’s wings like canopies. The podium will contain mostly retail space, and the façade will feature a water aspect with fountains that will cascade down to the street level. The summit of the building will have a quadruple height atrium space which will enclose the Sky Restaurant and Bar, allowing patrons a unique vantage point to take in panoramic views of the city.
[Source: Hotel Chatter]

