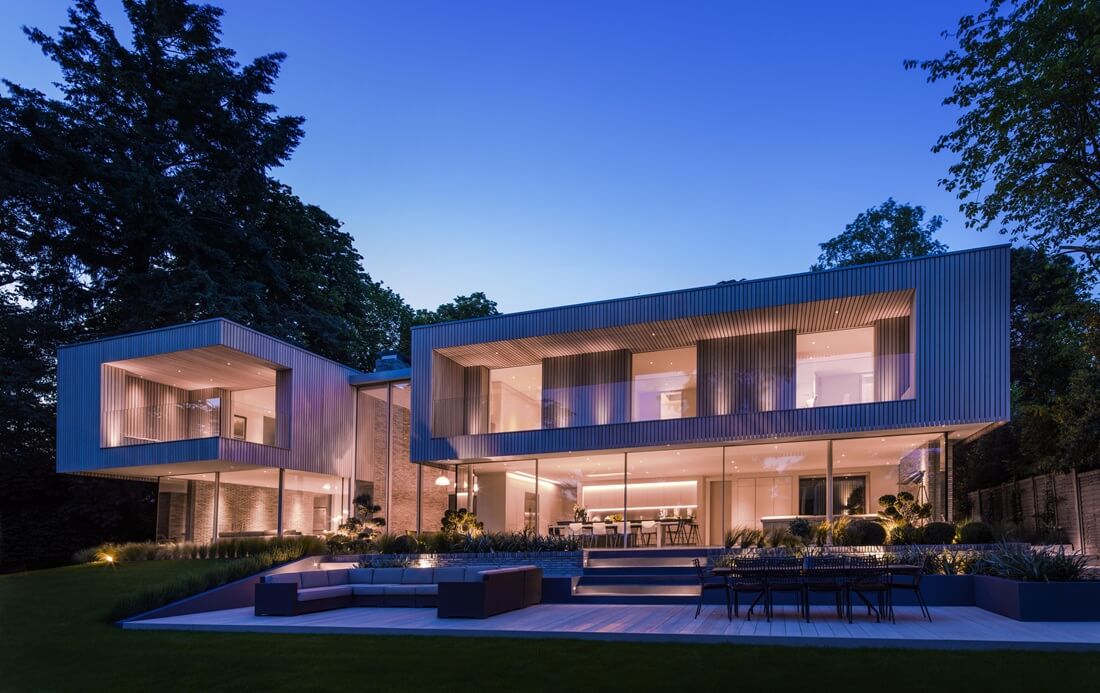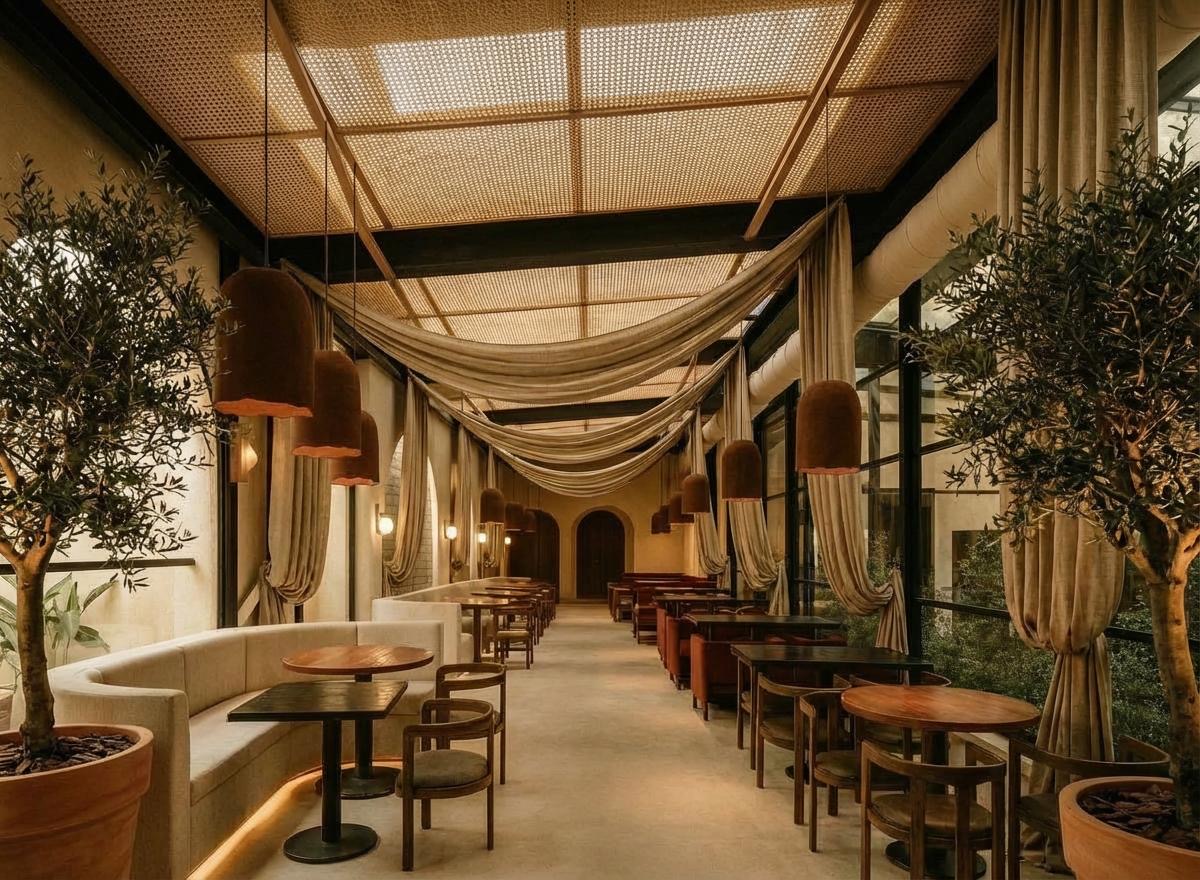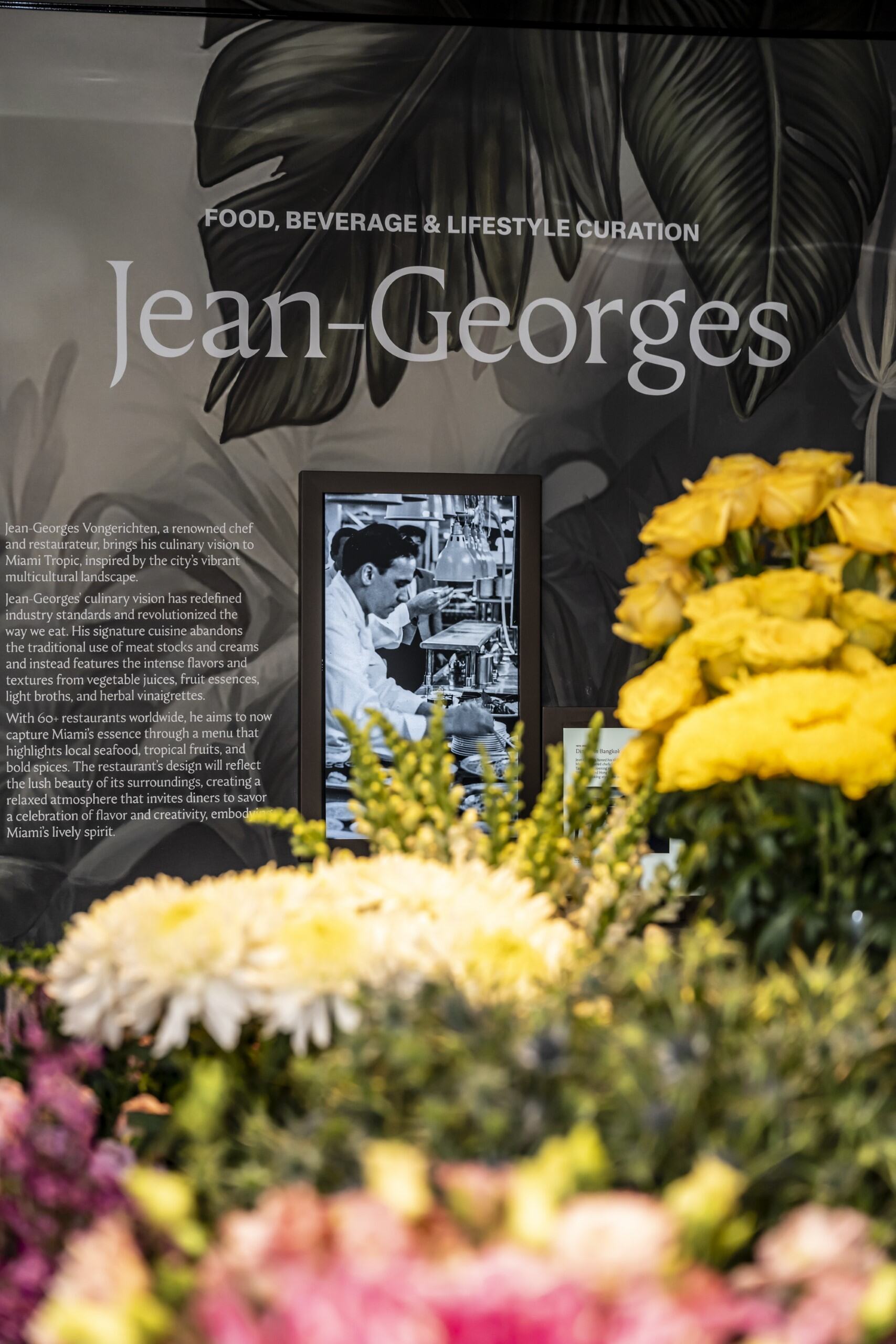The Legendary Estates of Beverly Hills
In our fourth installment of The Legendary Estates of Beverly Hills, Jeffrey Hyland gives Haute Living readers an insider’s peak at the history of two of these spectacular properties. For more of the goods, the 430-page, 12-inch by 16-inch book can be ordered on www.thelegendaryestatesofbeverlyhills.com.
Carolwood Drive
Holmby Hills
In 1920s Southern California, no architectural style was more coveted than the Spanish Colonial Revival. No architect was more skilled with this style than George Washington Smith of Santa Barbara. His homes were renowned for their highly restrained yet unabashedly romantic look and feel, characterized by the effective use of polychrome Spanish and Tunisian tiles, hand-forged wrought-iron window grilles, and heavy wood-beamed ceilings decorated with colorful stenciling.
Like other great architects’ works, Smith’s houses are relatively rare. When he started his practice in 1918 at age 42—he’d previously been a painter—he did not set out to create a large firm that would mass-produce commission after commission. He strove for true quality, and he enjoyed getting to know his clients and social peers so he could design just the right house for their taste and lifestyle.
One of Smith’s masterpieces—and his only commission in Los Angeles proper—is the Henry Kern estate on Carolwood Drive in Los Angeles’ fashionable Holmby Hills neighborhood. Nearly all of Smith’s clients approved his plans for their residences with few changes. Not Kern.
Within a few months of signing a contract with Kern, Smith had designed—and redesigned—his plans several times. Smith’s exasperation is clearly evident in a January 18, 1926 letter to Kern. “In the one hundred and one houses I have built,” Smith wrote, “I have never had an occasion like this arise….I designed a perfectly beautiful house in a preliminary way, and you abandon it—would not consider it at all.”
Kern even meddled with interior details like ceiling plasterwork, mantelpieces, and doorway surrounds. Even that era’s push-button light switches had custom-made mother-of-pearl trim at Kern’s insistence.
Eventually, Smith prepared final working drawings, and Kern approved them. Just briefly. To Smith’s annoyance, Kern came back with one final request. His next-door neighbor—Edwin Janss, who was the owner and developer of Holmby Hills—had seen the plans, and he requested that the garage be relocated so that it didn’t interfere with his view. That request triggered a relocation of the mansion and the outbuildings on the property. So, it was back to the drawing board for Smith.
In 1927, the Kerns moved into their completed estate. Were they delighted with their new residence? They should have been. The mansion was situated on a rise, and a driveway wound up a gentle hill, passed under a gently pointed Saracen arch under the garage wing and entered the stone-paved motor court with a splashing fountain in the middle. The view from the motor court looked east and north, but the best was yet to come.
The front doors opened into a two-story-tall entry hall with a tile floor, several archways, and a grand staircase leading to the second floor. To the left of this entry hall were the dining room and breakfast room, as well as the kitchen and other service rooms. To the right was the huge step-down living room where French doors opened onto terraces facing west, north, and south. Straight ahead was the door onto the arched loggia overlooking the backgrounds, the estate’s pièce de résistance other than the mansion itself.
Where the flat yard—which included formal gardens—dropped off into a ravine, landscape architect A. E. Hansen created a stunning stepped waterfall of cascading shells, which led down the hillside in three sections. Two stairways—one on each side of the cascade—followed the splashing water down the steep hill to the lower terrace, where the water from the last scallop shell dropped into a pool. Hansen actively sought the job, and he got it because he was completing silent star Harold Lloyd’s 15-acre Greenacres estate, the grandest home ever built in Beverly Hills for a Hollywood star.
In 1941, the Kerns sold their estate. While none of the subsequent owners were architectural aficionados like the Kerns, they did not seriously damage the mansion. In the early 1990s, new owners purchased the property. They recognized its architectural significance and restored the house to its original character. Finally, in the early years of the 21st century, these owners purchased the adjacent estate and demolished its much-altered mansion, so that they could enlarge their property from its original 2.2 acres to its now-princely 5.2 acres, one of the largest estates in today’s Holmby Hills.












