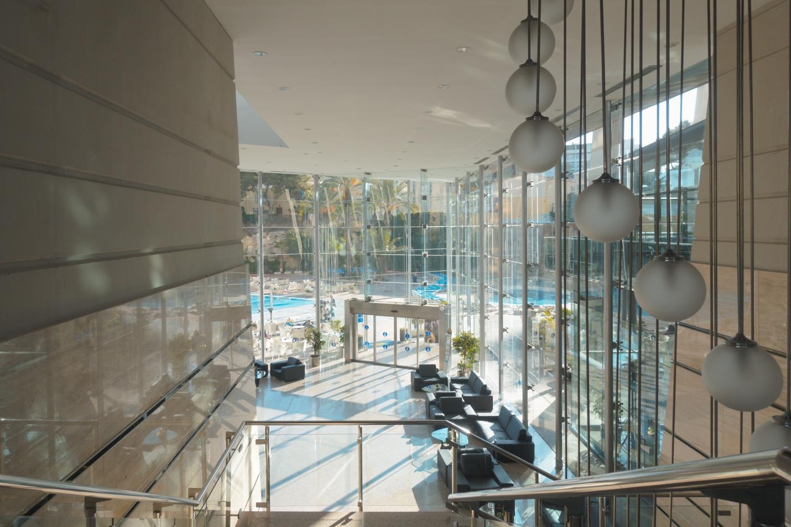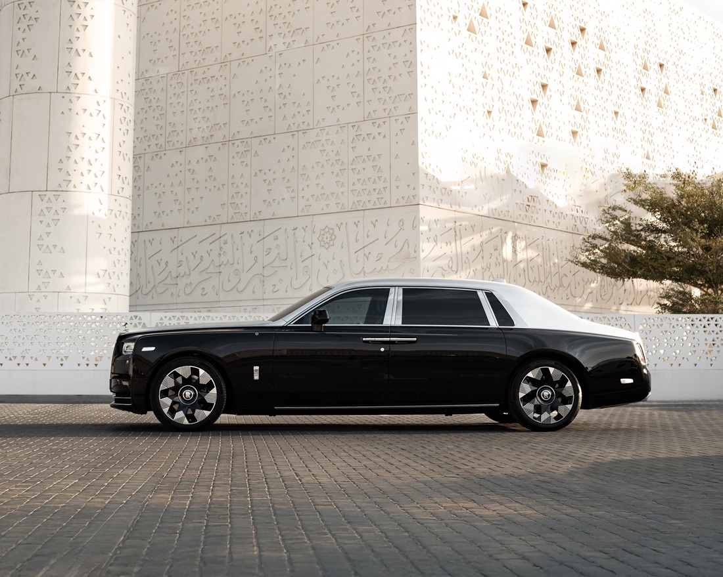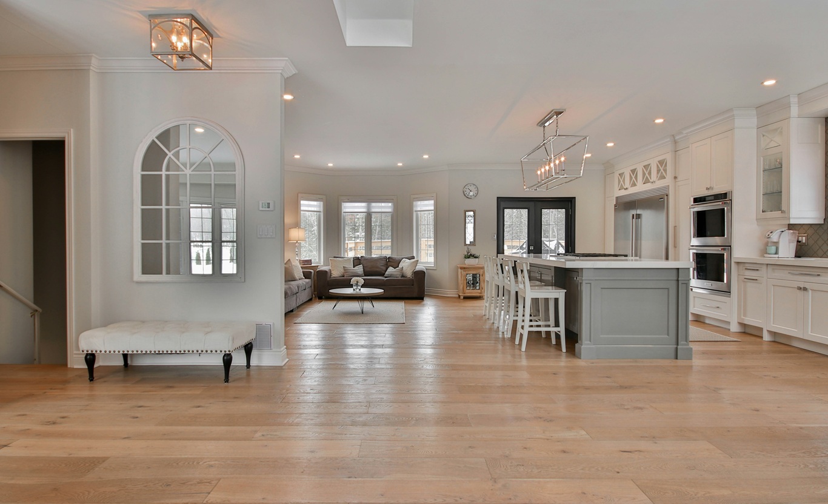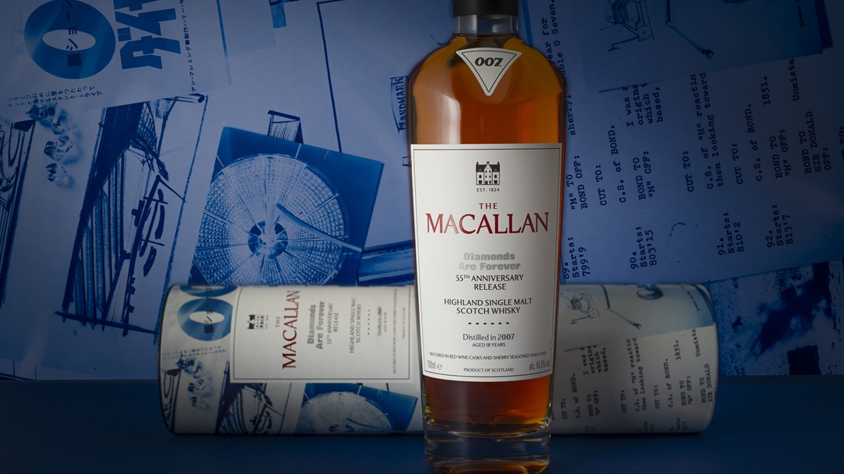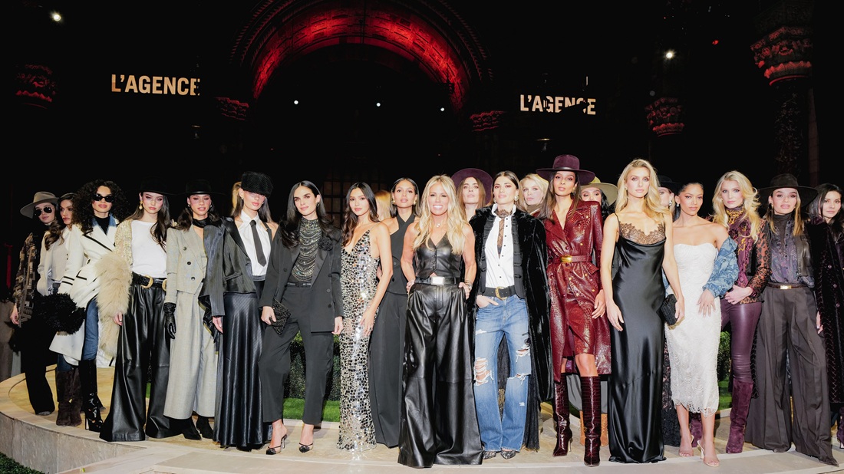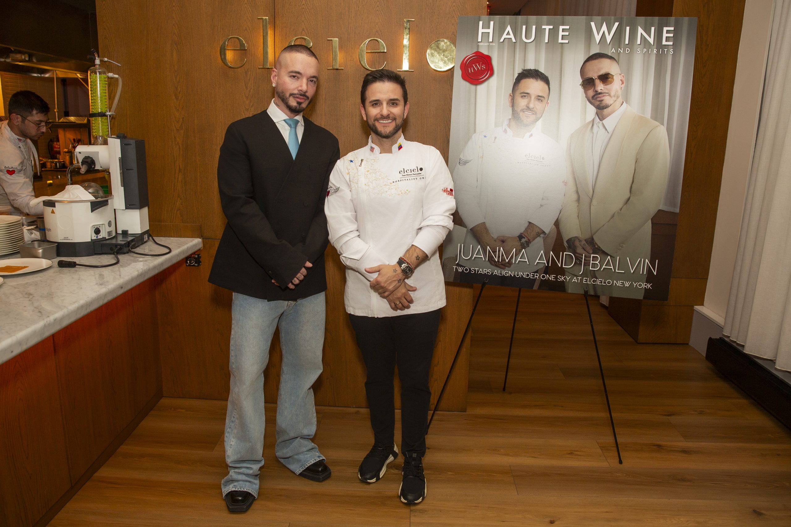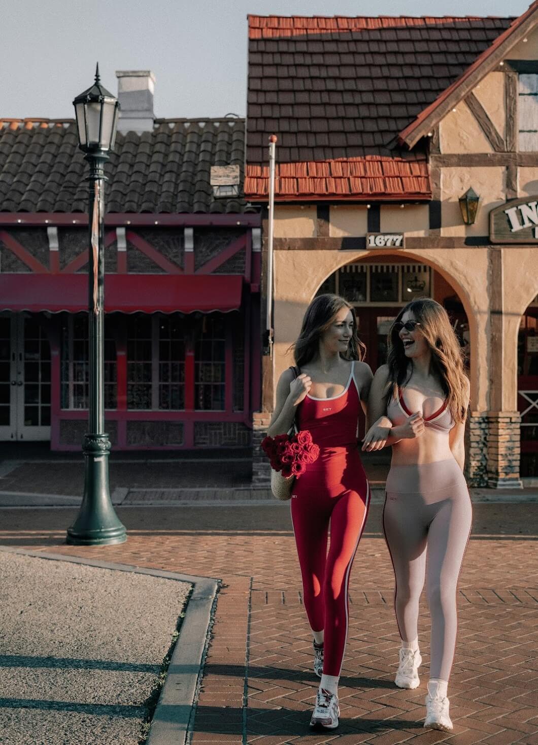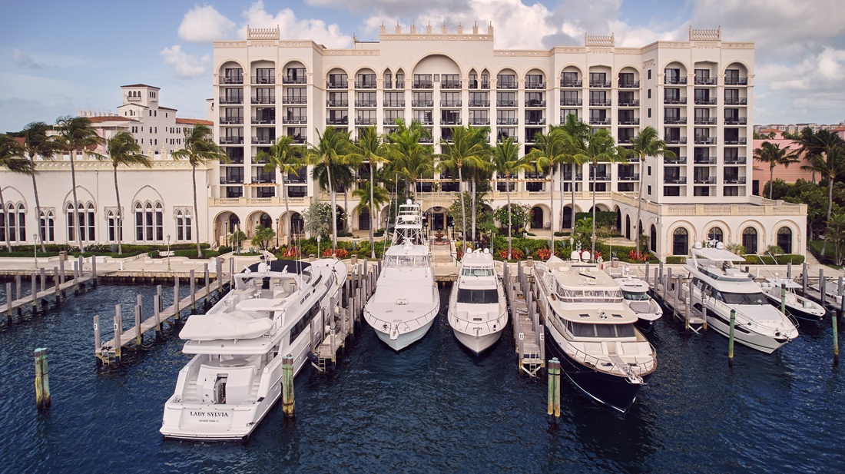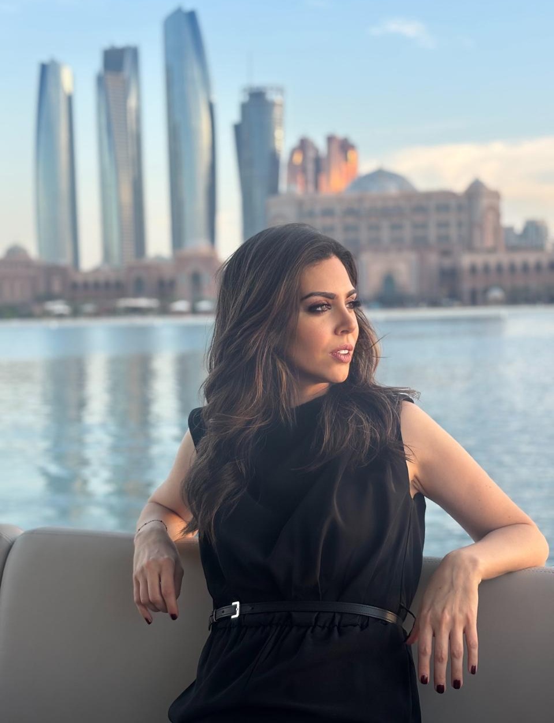Le Rêve Come True: The All-Penthouse Building in Dubai
The all-penthouse building in Dubai’s chic Marina raises the bar for luxury in a city where Five-Star Deluxe has come to be the norm.
By Ayesha Khan
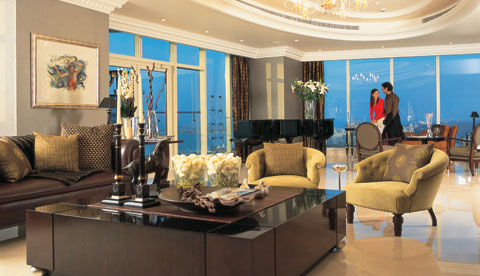
[highlight_text] “From the very beginning it was clear that we were involved in an unusual development where only the best in terms of design and materials would be sufficient.” [/highlight_text]
Those of you who thought it didn’t get better than the Burj Al Arab, take note: There’s a new player in the luxury game. It’s truly special Haute Living experience, that very confidently refers to itself as “Le Rêve.” Designed by WS Atkins and Khuan Chew Associates, the very same dream team behind the Burj Al Arab, Le Rêve is home to a who’s who of elite residents (among them, a former Russian president and a Formula One racer) – so elite, in fact, that the parking lots were customized to accommodate their 19-foot-long Rolls Royce Phantoms, while separate on-site accommodations were made for their chauffeurs. And that’s just the beginning.
The third floor boasts a stunning, Andrew Pfeiffer-designed rooftop garden and expansive gym as well as a 19.7-by-7.5-meter, temperature-controlled pool. As if that’s not impressive enough, chances are the state-of-the-art spa, where Far Eastern remedies meet European spa technology, will sell you on this novel luxury living concept.
Then there are the residences. All of Le Rêve’s 82 penthouses, two of which occupy each of the building’s 4th-39th floors, consist of 6,000-square-foot units, complete with expansive, 250-square-foot sky terraces. The 40th-48th stories are home to nine Royal Apartments, each of which occupies an entire floor. And floors 49 and 50 each house the crème de la crème of residences, a 16,940-square-foot Super Penthouse that is accessible by one private and four building elevators. With its three sprawling sky terraces, the Super Penthouse is the best seat in the house for views of The Palm and as far as the eye can see in all directions.
Each of these deluxe apartments is loaded to the brim with the finest finishes and technology. Wireless (and remotely controllable via Internet) smart home systems control lighting, temperature and multimedia, while motion sensors and CCTVs ensure the utmost in security. Kitchens feature Ricci Milan and Miele appliances and are designed in a choice of contemporary or classical style and layout, while sanitary fittings are all Villeroy & Boch. Spacious walk-in closets are designed by Hoffen of Germany and are fully customizable.
Such an exciting blank design canvas had even the most notable designers scrambling for the opportunity to outfit Le Rêve’s ever-important show apartments. The client’s brief called for innovative design statements and a desire to veer from the typical show home. Finally, London-based WA International was commissioned to design the classical-themed apartment. Renowned for a vast body of work in hospitality design, the multi-award-winning firm rose to the occasion with an elegantly appointed take on classical design. “Although period detailing and classical proportions were our inspiration, we were also influenced by the spectacular views. Our spaces, therefore, had to be equally fabulous. Colors are fresh and light to enhance the spaciousness and complement the grandeur of the sea view beyond,” explains WA design director Claire Craig of her team’s show apartment, which is appointed with the finest marble, panelled doors, ornate moldings and the finest of fine art.
The exciting task of designing the wildly contemporary show apartment fell to Singapore-based design superstar David Tay. “The design challenge in this part of the world is to retain the heritage and beauty of the desert in spirit and within the context of the art, design and architecture without being theatrical or contrived,” he explains. Tay’s design is exactly this, a not-so-literal approach to Arabian-inspired interiors where desert shrubbery, coarse materials and billowing organza curtains (said to be inspired by desert tents) abound. Modern references to the traditional majlis (sitting room) and sheesha (traditional hookah pipe) add extra interest. “The idea is to denote a certain strength, grace and power that comes from the hardiness of the heroic Bedouins’ life in the desert.” In distinctly Tay design gestures, artwork is slanted, spaces flow into one another, uplights cast an ambient glow, and technology is right at home with sleek finishes and bold, adventurous fabrics.
“From the very beginning it was clear that we were involved in an unusual development where only the best in terms of design and materials would be sufficient,” says architect and WS Atkins regional director Tim Askew. Now, as the project approaches final completion, manifestations of this philosophy of luxury and exclusivity are clearly visible.


