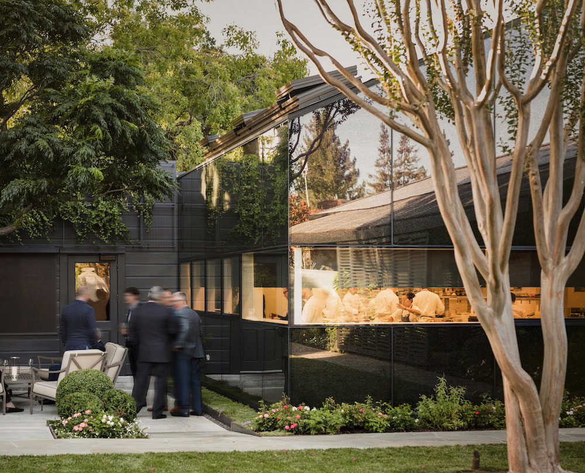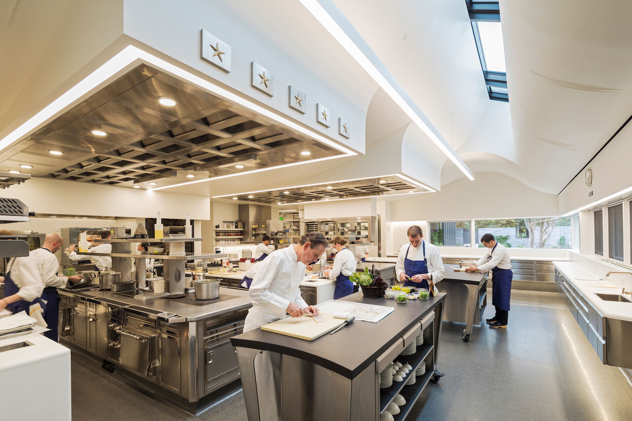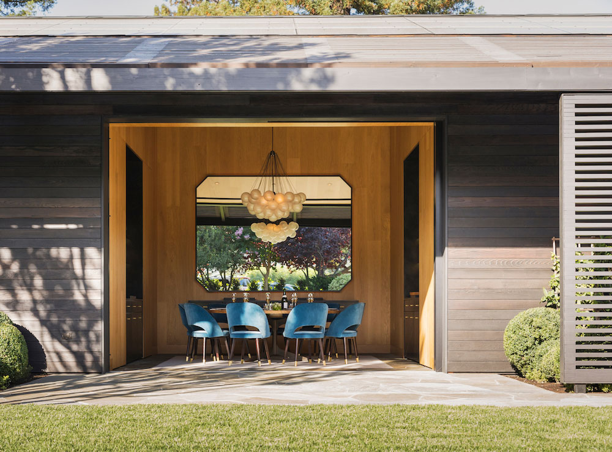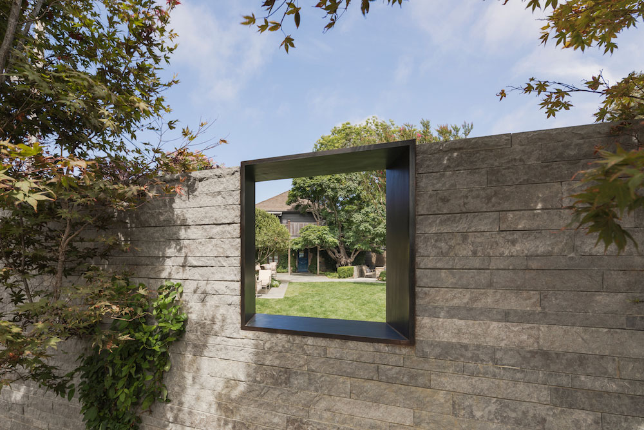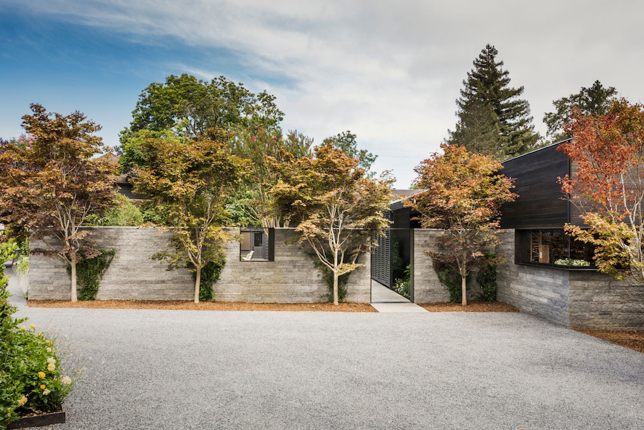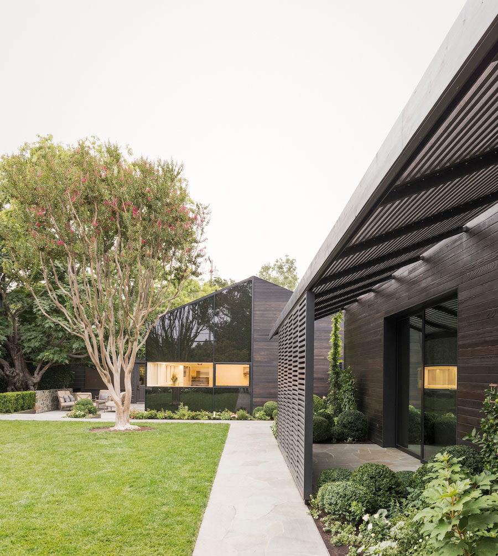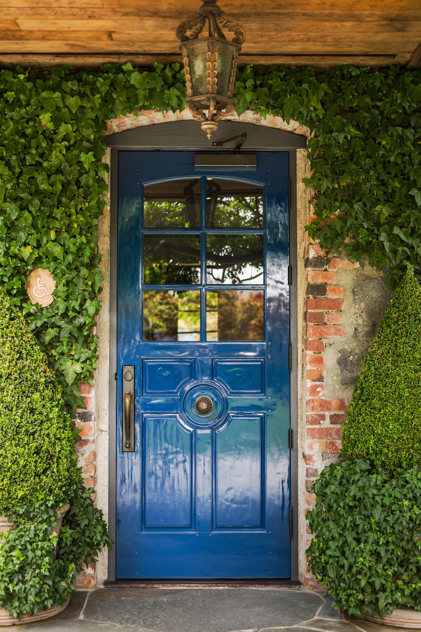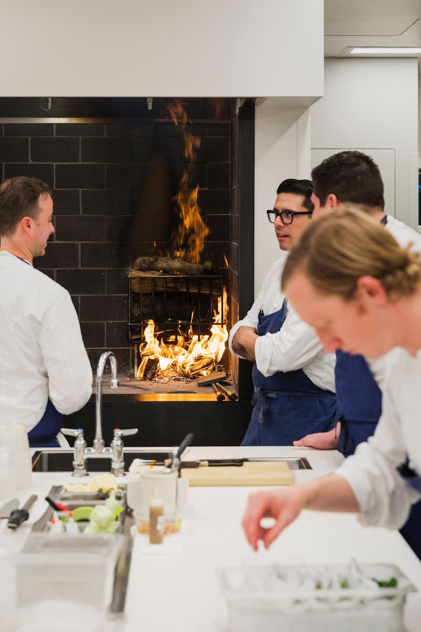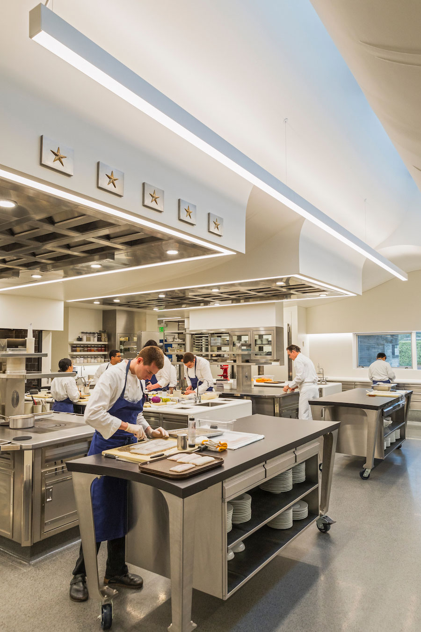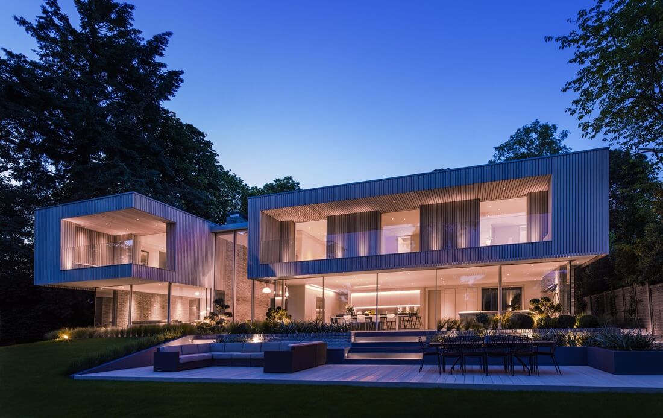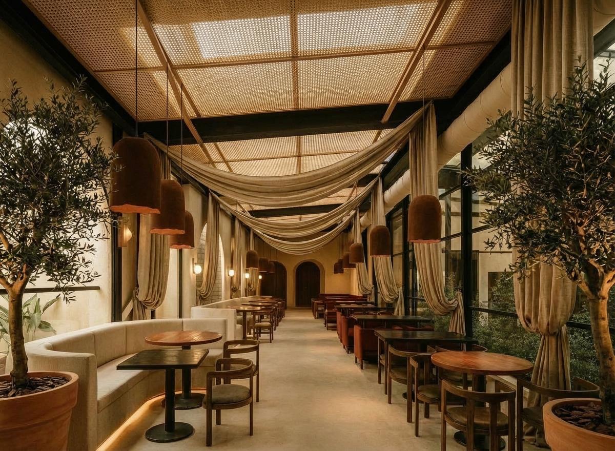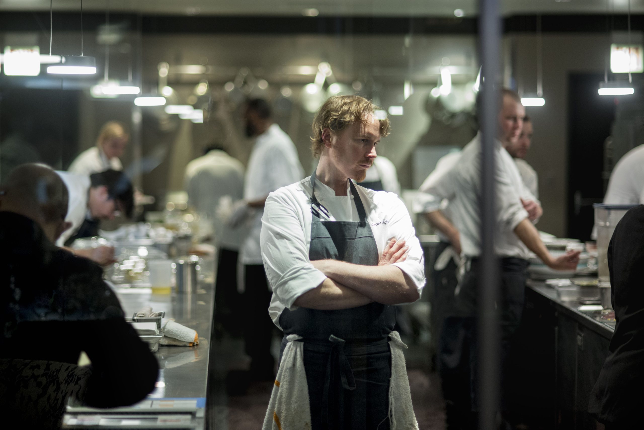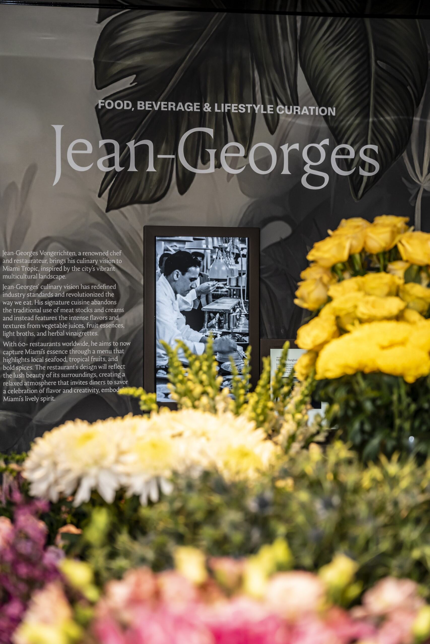Inside The French Laundry’s Swanky New Kitchen + Courtyard
The French Laundry, Thomas Keller’s famed Napa restaurant, has unveiled a stunning new look that includes a new kitchen and renovated courtyard. Chef Keller collaborated with design firm Snøhetta and architecture practice Envelope A+D to realize the project. Its been over two decades since The French Laundry was updated, so the makeover was well worth the effort.
The new space is doubles the size of the existing landscape for guests and increased the working environment for Keller and his team. A new kitchen annex houses the butchery, produce breakdown, and 15,000 bottle wine collection. Before beginning the project, the designers spent time observing how Keller runs his kitchen. This allowed them to create a space that is optimized for efficiency. The 2,000 square-foot kitchen has skylights that flood the space with natural light. Keller designed a custom pass table where dishes are plated for perfect presentation and passed from chef to waitstaff.
The restaurant’s new look has completely transformed the dining experience. When guests arrive they begin their culinary journey in a series of new garden spaces. On their walk to the dining room, guests are greeted by the glow of the kitchen. According to the French Laundry’s team, “these carefully sequenced moments for pause are intimate compositions of unique acoustic, color and tactile qualities, providing the visitor with a continuing sense of discovery as they move from space to space.”
Related Articles
The Luxury Beauty Reset: Why Fewer Products Are Delivering Better Results
Intentional skincare simplifies routines with science driven formulas, fewer products, better results, and a mindful approach to modern beauty.
Inside a Gregory Phillips Architects Home: The Architecture of Living Well
Enduring luxury homes by Gregory Phillips Architects where riverside design, long term living, craftsmanship, and landscape led planning meet.
Selene by Kyma Opens in SoHo with a Retractable Atrium and a Refined Modern Aegean Dining Experience
Selene by Kyma debuts in SoHo with a retractable atrium, refined Greek cuisine, and an immersive Aegean dining experience in NYC.
NextGen Creators Returns to Miami for Its Spring Session—Everything You Need to Know
NextGen Creators returns to Miami with Gary Vaynerchuk, a female-led power panel, immersive brands, and creator economy insights.
Nadia Ferreira Shines As Official Co-Host Of Premio Lo Nuestro 2026 On Univision
At this year’s Premio Lo Nuestro 2026, Nadia Ferreira officially stepped into a new era. Making her debut as an official co-host of Premio Lo Nuestro, Ferreira lit up the stage in a live broadcast seen by millions worldwide. Confident, charismatic, and effortlessly poised, she brought warmth and high-glamour energy to one of Latin music’s […]
Alinea’s 20th Anniversary Tour Lands at Bellagio Las Vegas for Limited Residency
Alinea, the iconic Chicago restaurant led by Grant Achatz, brings its 20th Anniversary Tour to Las Vegas this spring.
Latest Stories
Trending Articles
Related Articles
The Luxury Beauty Reset: Why Fewer Products Are Delivering Better Results
Intentional skincare simplifies routines with science driven formulas, fewer products, better results, and a mindful approach to modern beauty.
Inside a Gregory Phillips Architects Home: The Architecture of Living Well
Enduring luxury homes by Gregory Phillips Architects where riverside design, long term living, craftsmanship, and landscape led planning meet.
Selene by Kyma Opens in SoHo with a Retractable Atrium and a Refined Modern Aegean Dining Experience
Selene by Kyma debuts in SoHo with a retractable atrium, refined Greek cuisine, and an immersive Aegean dining experience in NYC.
NextGen Creators Returns to Miami for Its Spring Session—Everything You Need to Know
NextGen Creators returns to Miami with Gary Vaynerchuk, a female-led power panel, immersive brands, and creator economy insights.
Nadia Ferreira Shines As Official Co-Host Of Premio Lo Nuestro 2026 On Univision
At this year’s Premio Lo Nuestro 2026, Nadia Ferreira officially stepped into a new era. Making her debut as an official co-host of Premio Lo Nuestro, Ferreira lit up the stage in a live broadcast seen by millions worldwide. Confident, charismatic, and effortlessly poised, she brought warmth and high-glamour energy to one of Latin music’s […]
Alinea’s 20th Anniversary Tour Lands at Bellagio Las Vegas for Limited Residency
Alinea, the iconic Chicago restaurant led by Grant Achatz, brings its 20th Anniversary Tour to Las Vegas this spring.
Subscribe to Haute Living
Receive Our Magazine Directly at Your Doorstep
Embark on a journey of luxury and elegance with Haute Living magazine. Subscribe now and have every issue conveniently delivered to your home. Experience the pinnacle of lifestyle, culture, and sophistication through our pages.


Haute Black Membership
Your Gateway to Extraordinary Experiences
Join Haute Black and unlock access to the world's most prestigious luxury events

