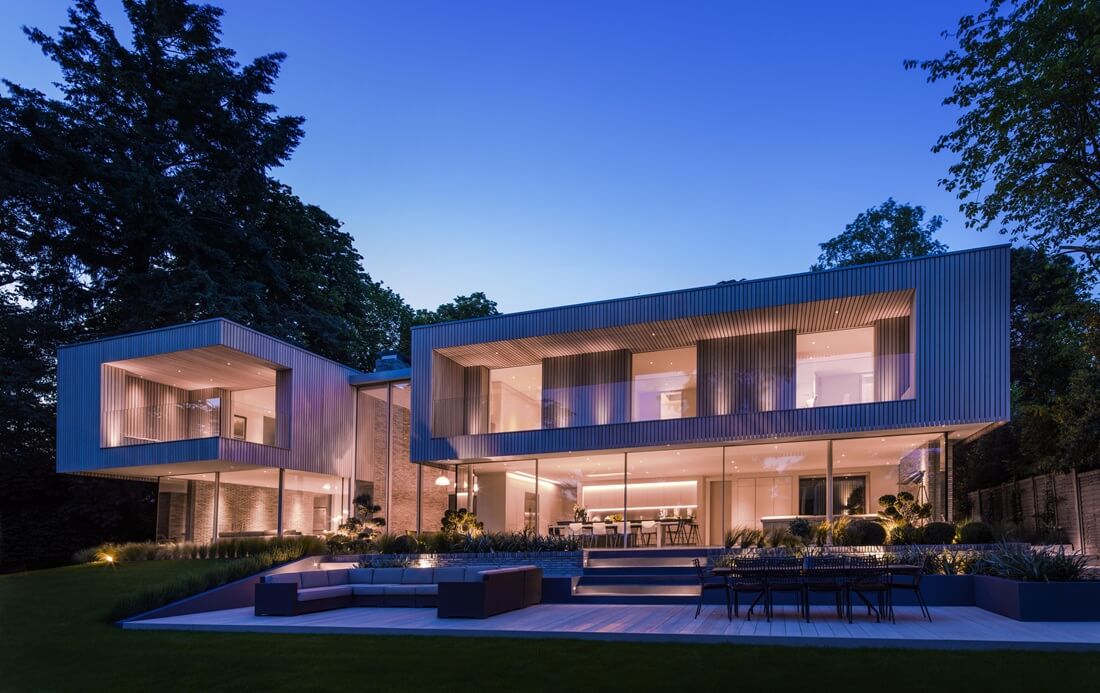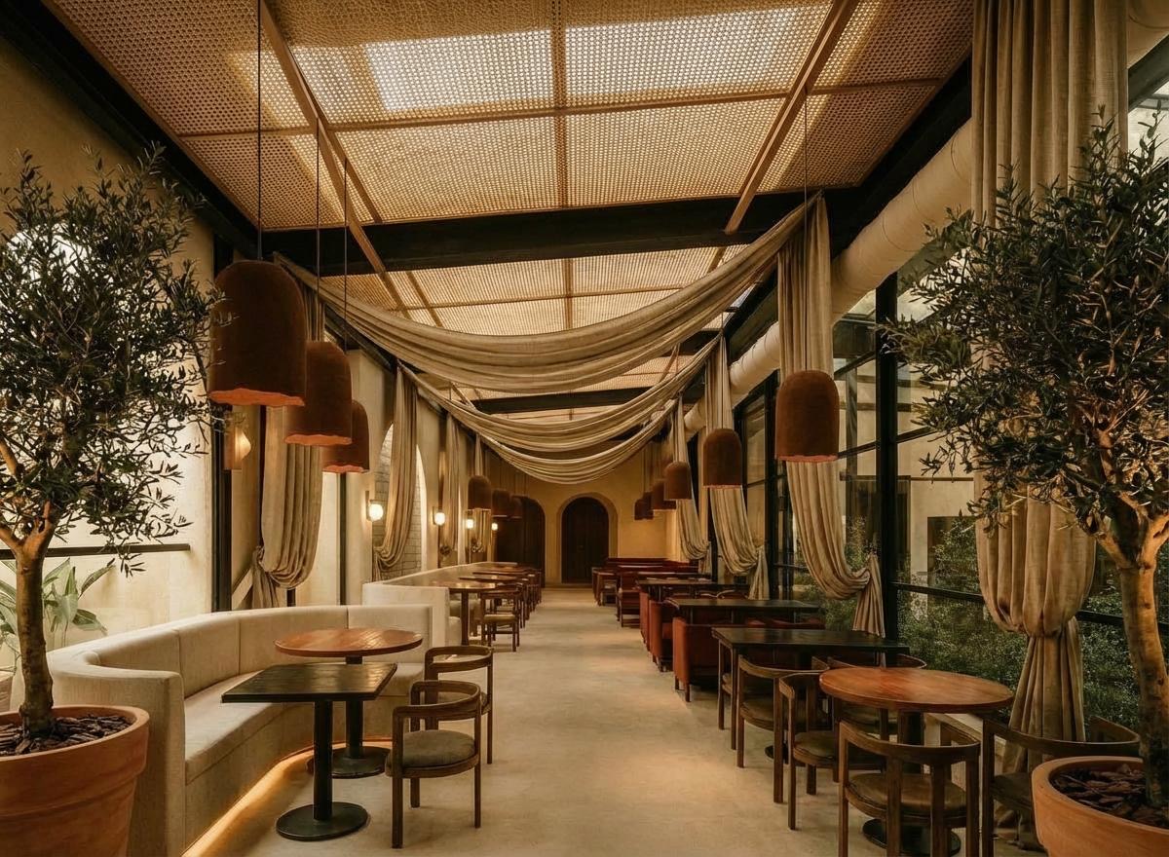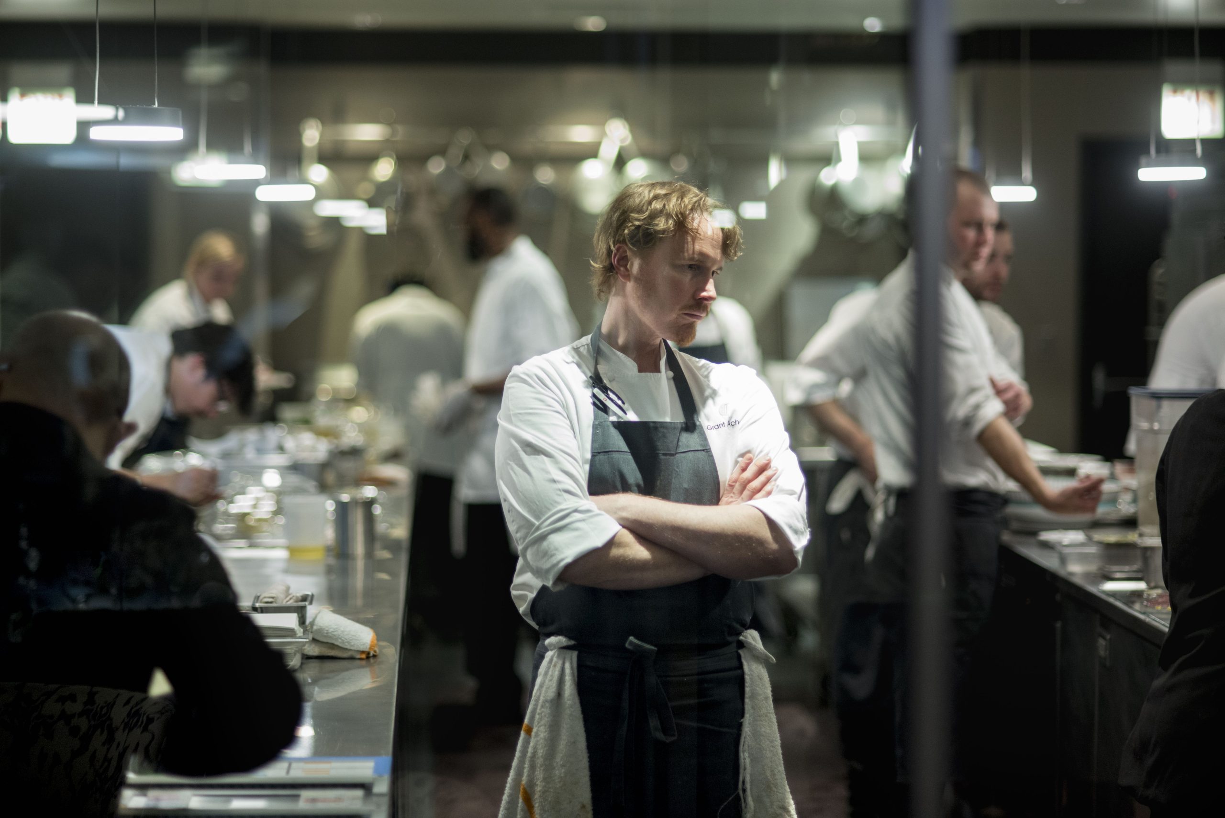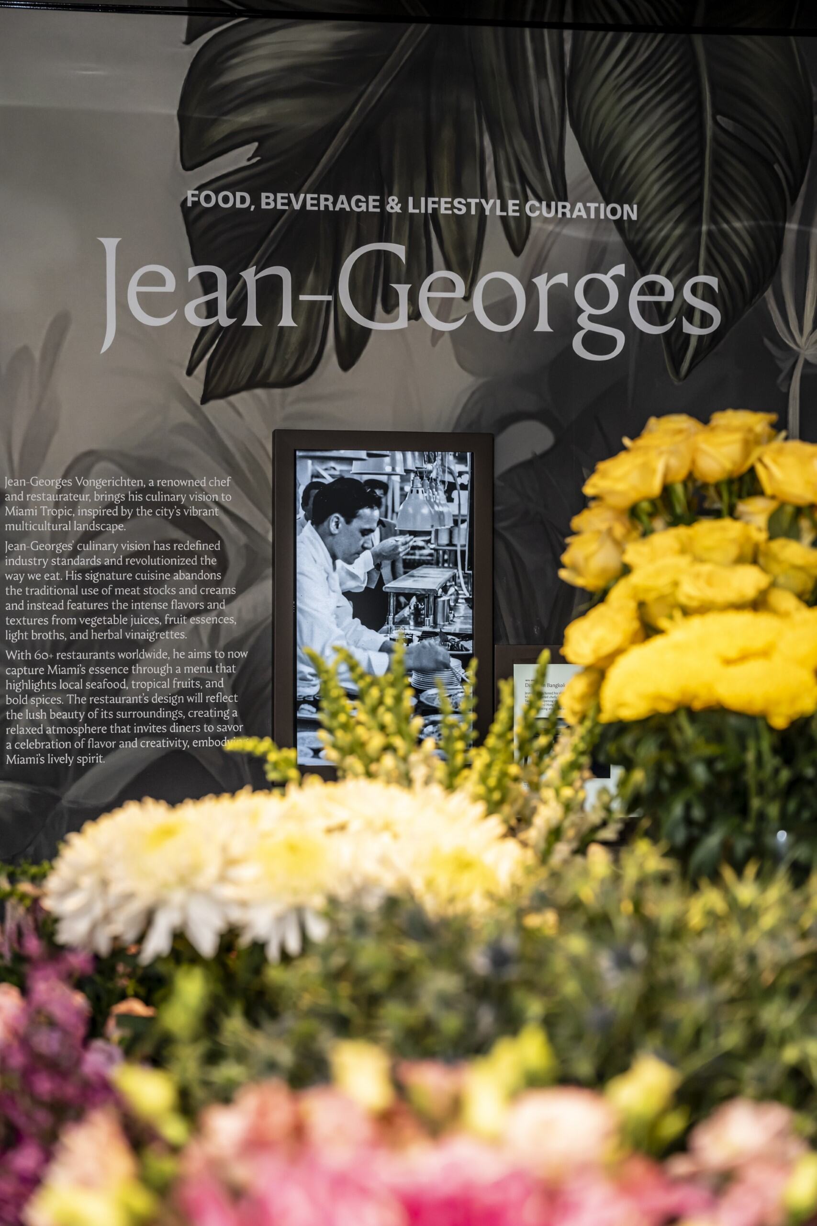Power Architects Redefining the New York Skyline
In the last of our series on power architects who are redefining the New York skyline, we talk to David West and Stephen Hill, founders of Hill West Architects; Eran Chen, founder of of ODA; Dan Kaplan, senior partner at FXFowle; and Morris Adjmi, founder of Morris Adjmi Architects.
NEXT-LEVEL LUXURY: Hill West
Cofounding partners Stephen Hill and David West are helping to reimagine the 21st-century New York skyline with such projects as One Seaport (161 Maiden Lane), 1 West End Avenue, 1399 Park Avenue, and 111 Murray Street.

How do your current projects, such as One Seaport and 1399 Park Avenue, differ from your previous work, and how do they advance your concepts about architectural design?
SH: Seaport is a jewel of a project slipped into a tight site, in an incredible location in lower Manhattan. The design was conceptualized around the water’s edge. One of the first things you notice about the exterior design is the shape and movement of the glass-enclosed balconies as they spiral up the façade, evoking a wave-like transition. The façade also uses four colors of glass to highlight the sunlight sparkling on the building’s surfaces in the way the sun reflects on the water. The spacing of the mullions on the windows was designed to create an ideal frame for the 360-degree panoramic views of the city skyline and water.
DW: In designing 1399 Park, we incorporated a design not tradition- ally seen in residential architecture—interlocking cubes and rectangles to form a vertical spine on the back of the building. This achieved a highly expressive composition derived from zoning, structure, and function. The architectural concrete façade has a sculptural quality with varying solid-to-void proportion, making the building unique from any angle.


What makes these two projects stand out in the competitive New York real estate market?
SH: Seaport offers a level of luxury not common in the Financial District. The building has a porte-cochere that allows private entrance for vehicles. The design and detail of the amenities rival the most exclusive resorts, like an infinity edge pool with panoramic views. Bedrooms in each apartment provide water views. There’s also private-elevator access to upper-floor units allowing a level of privacy not always easy to find in New York.
DW: 1399 Park is unique because of its convenient location—within walking distance to Central Park, Museum Mile, and the newly opened Second Avenue Subway line. The building is also being designed with small yet efficiently spacious units, appealing to a larger group of buyers than other luxury buildings in the area.
What’s next for the luxury residential market? How will design concepts evolve for this sector?
SH: Design concepts that allow for customized environments and services. Health and wellness are also at the center of next-level amenities, with spas that o er individualized treatments and nutritionist-designed diet regimens. Private on-demand chefs, along with fitness spaces featuring training equipment of the highest technological caliber, are a must.
DW: Amenity spaces are being designed with more luxurious finishes and furniture. For example, 1399 Park offers a communal table extending from the lounge to the exterior terrace and straight through the dividing glass. In addition, the building boasts a large demo kitchen to use for both private and social functions. Buyers are looking for more technology and next-level design in amenity spaces.
Which iconic New York structures do you admire?
SH: The 1909 Sinclair Oil Building, a 385-foot tall Gothic tower de- signed by Henry Ives Cobb. It is interesting from a technological point of view as an early skyscraper with a relatively tall tower on a small foot- print. However, the detailing of the architectural terra-cotta is such a joy to discover that I walk by the building whenever I am in the area just to take it in or discover another amazing feature.
DW: The Chrysler Building, with its flare modeled after Chrysler hood ornaments, has been an inspiration. It will always be iconic for its pure form-that-follows-functional design embodying classic New York.
GIVING HISTORY AN EDGE: Eran Chen
Since launching the boutique architectural firm ODA, Chen, its executive director, has brought a radical, innovative, and sustainable aesthetic to a roster of international projects that range from residential and commercial spaces to museums and hotels.

How does 51 Jay Street differ from your previous work and how does it advance your concepts about architectural design?
We’re working on several projects of diverse type and scales in New York as well as other cities, but they all share the spirit of community-building and place-making that have become ODA hallmarks. We always strive to identify the unique properties of each given site so that we can exploit them in fresh and unexpected ways. Our buildings look different because they function differently and adhere to site-specific circumstances. 51 Jay is a modest yet sincere contribution to a new type of dwelling—one that breaks the paradigm of traditional dead- end boxes that we call “apartments.”
How is 51 Jay unique in New York’s competitive real estate market?
One should think of 51 Jay as a container of historical narratives, much in the same way that the past brings pleasure to the present in a bottle of finely aged wine. The building’s structure tells the story of its manufacturing heyday in the early 1800s, when raw materials came in on train tracks and were then shaped with heavy machinery under the natural light pouring in through the skylights, windows, and courtyards. We’ve added our own interpretation by using a palette of materials inspired by what luxury meant in those days, collaged in a contemporary way. The layers of old and new combine to create a totally fresh and original product—a living experience that is authentic to and highly expressive of its location.

What’s next for the luxury residential market? How will design concepts evolve for this sector?
When we consider the meaning of luxury and contemplate what comes next, we need to pay more attention to global cultural shifts as our city both expands and densifies, and recognize the increasing importance that people now place on quality-of-life issues. This is equally as true for high-end condos as it is for affordable housing and everything in between. Luxury should be more than just clichéd notions of marble bathrooms and fancy appliances. True luxury must also be about the quality of natural light, access to well-designed out- door spaces, intimate communal spaces, and authentic architectural engagement with each neighborhood. If we design thoughtfully and construct better buildings, these aren’t any more complex or costly to achieve. We are very excited about several of our new residential projects—the Flynn in Chelsea, 15 Renwick,100 Norfolk, 51 Jay Street, 420 Kent, and the two Bushwick projects at the former Rheingold Brewery sites—as each addresses this important issue in a unique way, both inspiring and encouraging engagement within each community.
Which iconic New York structures do you admire?
In no particular order: The Cathedral of St. John the Divine and Saint Patrick’s Cathedral; the Cloisters in Fort Tyron Park, which has an amazing courtyard; the Metropolitan Museum, but only on weekdays; the High Line, only on weekends; the new Whitney Museum for its terraces; New York City Public Library (42nd St.) for its reading hall; the Brooklyn Bridge; the Diana Vagelos Education Center at Columbia University’s medical campus, near the George Washington Bridge.
CREATING URBAN SCULPTURE: Dan Kaplan
Kaplan, a senior partner at FXFowle, is recognized internationally for his high-profile architectural and urban design projects that integrate superb design, sustainable innovation, and respect for a neighborhood’s environment and culture.

The Circa at Central Park is a dramatic new structure on the Upper West Side. What were the biggest challenges in developing it and making it work for the neighborhood?
The biggest challenge—and greatest opportunity—was the project’s remarkable location. Circa is located on the northwest corner of Central Park and occupies a very prominent site along Frederick Douglass Circle. There are very, very few curved sites like that in the glass, so we created a series of fins that optimize park views and temper unwanted glare and heat. We also made the fins a colorful expression on the building—green on the park side and burnt orange on the city side. I think the Circa encapsulates FXFowle’s New York–inspired design approach perfectly: Respect the street, celebrate the sky, and create urban sculpture.
How is Circa at Central Park unique in the competitive New York real estate market?
The building is unlike any other, as it welcomes Central Park right into the home with its unrivaled panoramic views, sun-drenched interiors, and private outdoor spaces. Central Park’s character is greenery, wood, and stone, so we wove those themes throughout the building to embrace indoor-outdoor living. Circa is setting the standard for modern luxury living on the Upper West Side.

What’s next for the luxury residential market? How will design concepts evolve for this sector?
As the ultra-luxury, top end of the market becomes saturated with new offerings, there is a large need for well-designed, imaginatively appointed “mid-level” luxury residences. Think of the BMW 3 or 4 series versus the 6 or 7 series. We are developing layouts for sophisticated buyers who want elegance, utility, and convenience all wrapped into one. We are designing shared amenities that stress entertaining spaces—indoor and out—that serve these residents. And now more than ever, people want “high-touch”: beautiful materials, well crafted, and the timeless elements of great proportions, daylight, and greenery.
Which iconic New York structures do you admire?
I’m pretty obsessed with 1 Fifth Avenue. Bill Rudin directed me to it when we started designing The Greenwich Lane. I like it because it does so well at what we try to do: Respect the street with well-proportioned details; celebrate the sky with a wonderful tapered profile; and create urban sculpture with a vigorous stepping and chamfered form.
ON THE EDGE: Morris Adjmi

Adjmi heads up a firm that has become well known for its innovative use of new materials and technologies.
You define your company as one that creates architectural forms incorporating advanced thinking in design, materials, and new technologies. Give us some examples of this approach.
We are using terra-cotta on many of our buildings and are also looking at terra-cotta as a way of collecting and heating the spaces inside the building. We always look at high-performance sustainable design and at doing LEED projects, for example, a platinum LEED building for NYU. We are currently working on two passive house projects as well.

How is your latest project, The Williams, unique in the competitive New York real estate market?
In addition to a floor plan that lends itself to beautiful views and great light, the roof deck is unique in the amount of space and offerings that include garden plots, a dog run, and an outdoor theatre.
What’s next for the luxury residential market? How will design concepts evolve for this sector?
Just as vintage cars and art are a part of one’s luxury collection, I believe vintage stoves will become a staple in every dream home. Not only do they look better but they cook better.
Which iconic New York structures do you admire?
Water towers; they are so New York.












