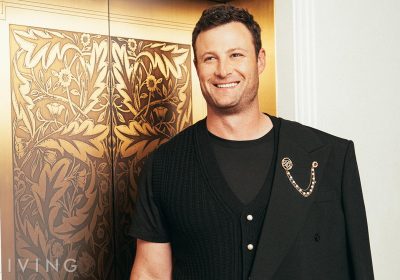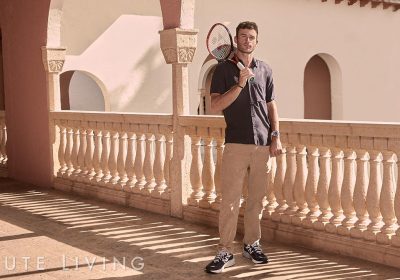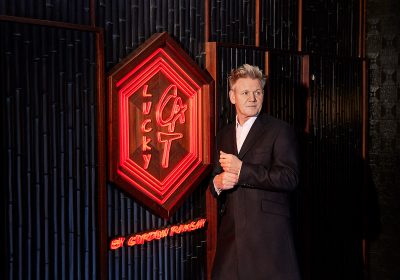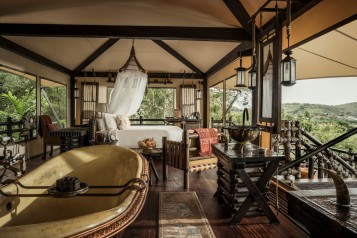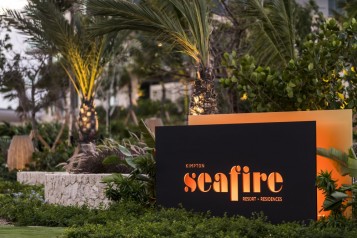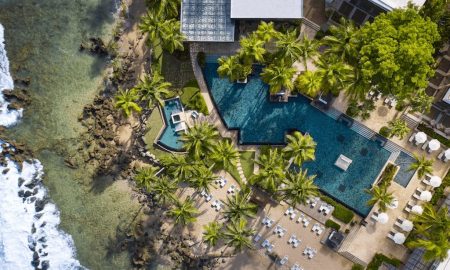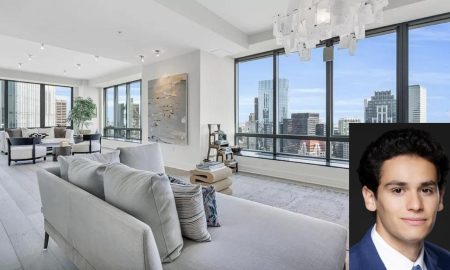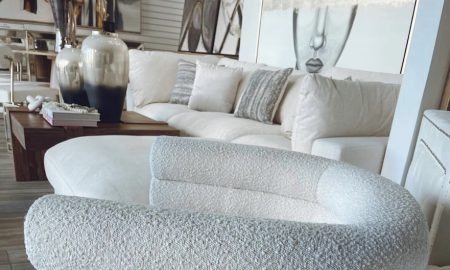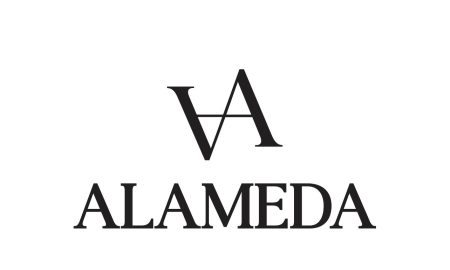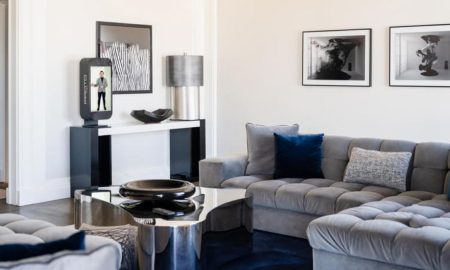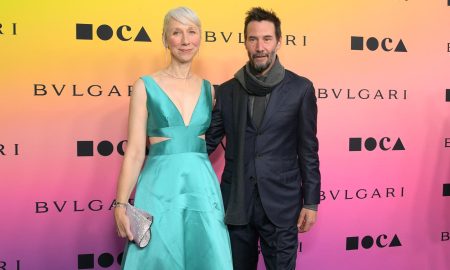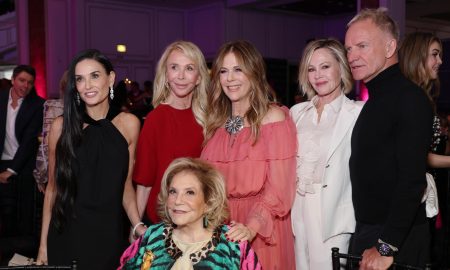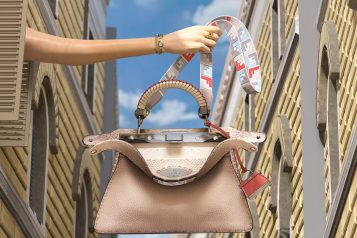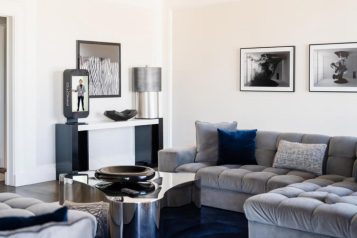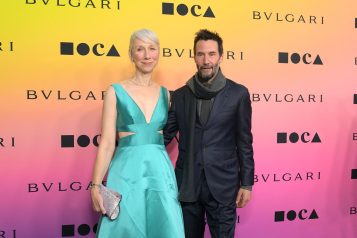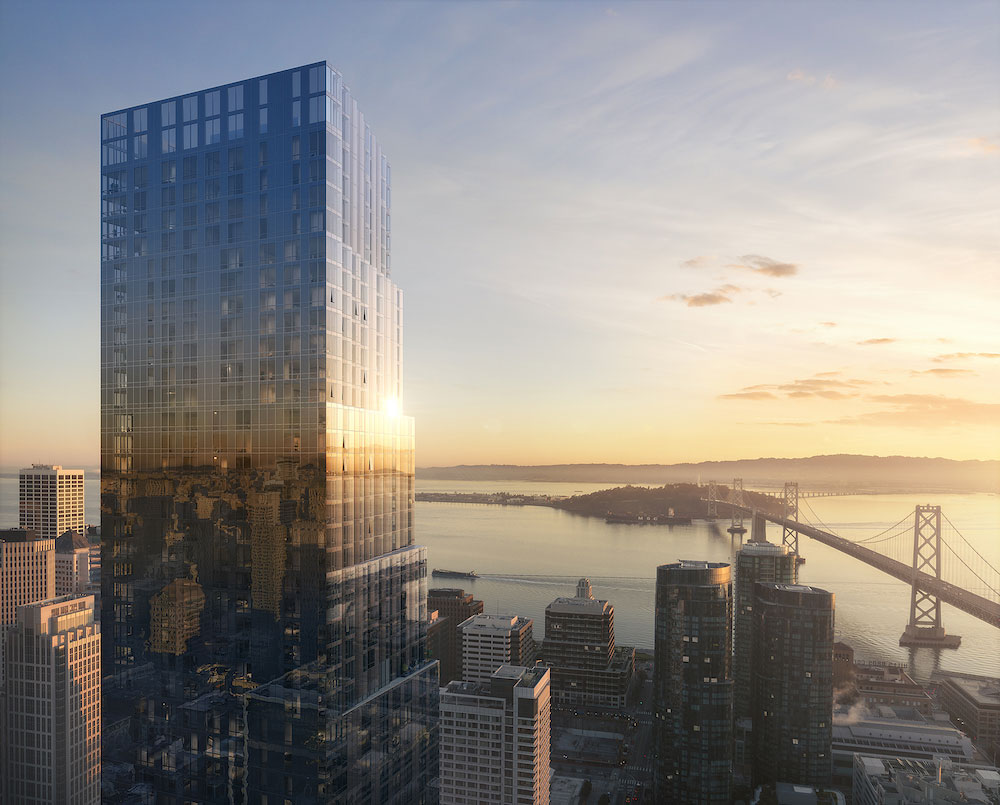
Photo Credit: Binyan Studios
It seems like every week a new luxury highrise opens in San Francisco. The latest to hit the block? The Avery, an upcoming condominium development from Related California. The Avery is located in an entirely new neighborhood, the East Cut. The micro hood is bordered by the Embarcadero, 2nd Street, the freeway that leads to the Bay Bridge, and Mission Street. The East Cut is home to the city’s most showstopping buildings including the new Salesforce Tower, the Transbay Transit Center, 181 Fremont, the Millennium, and coming in 2019, The Avery.
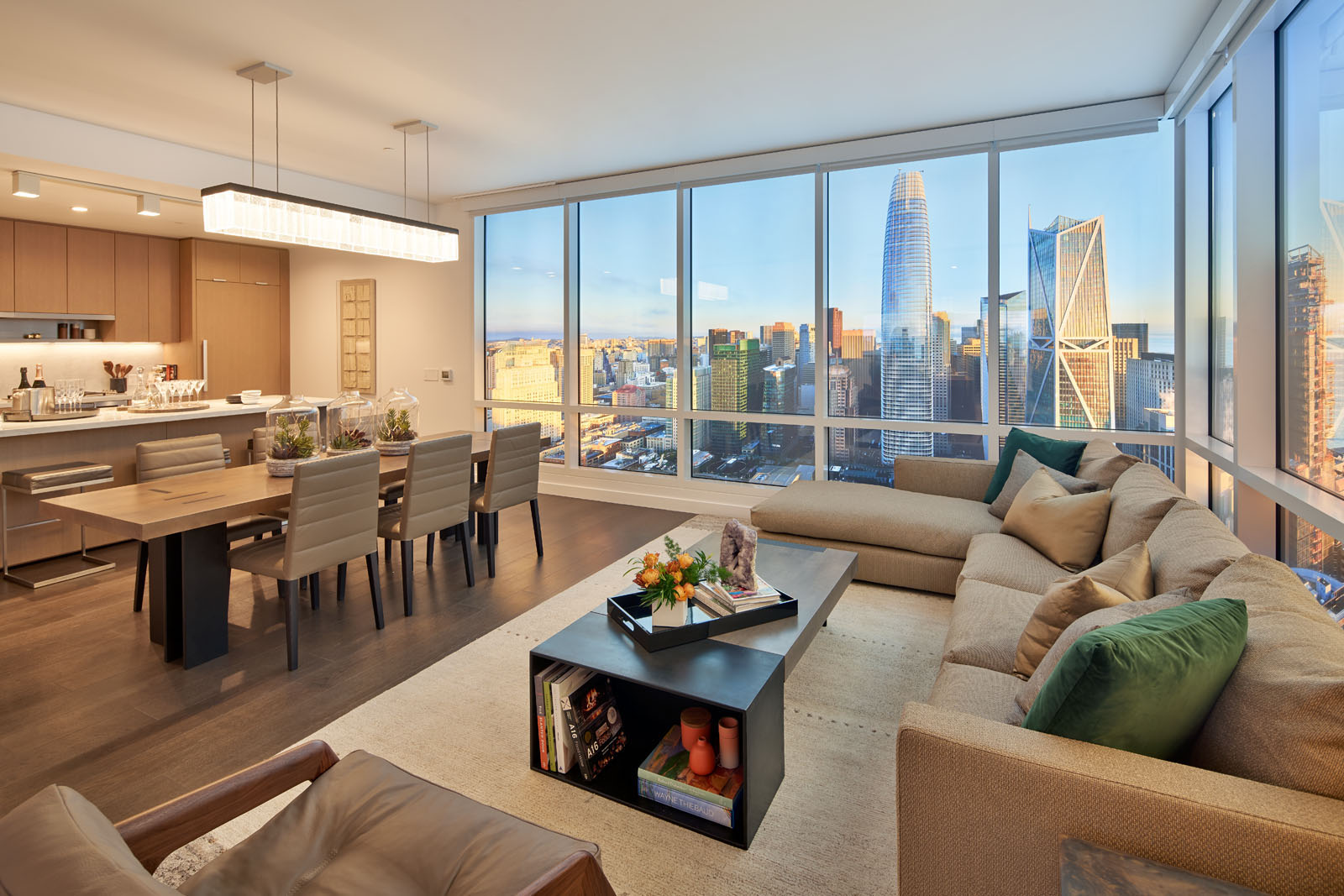
Photo Credit: Bruce Damonte
The Avery consists of 181 one, two, and three-bedroom units starting on the 33rd floor of the structure (the first 33 floors will be devoted to office space). Designed by Pritzker award-winning architect and designer Rem Koolhaas’ Office of Metropolitan Architecture, the 56-story exterior has impressive glass walls. It’s the firm’s first-ever high-rise in San Francisco, and the building is expected to receive LEED Gold Certification.
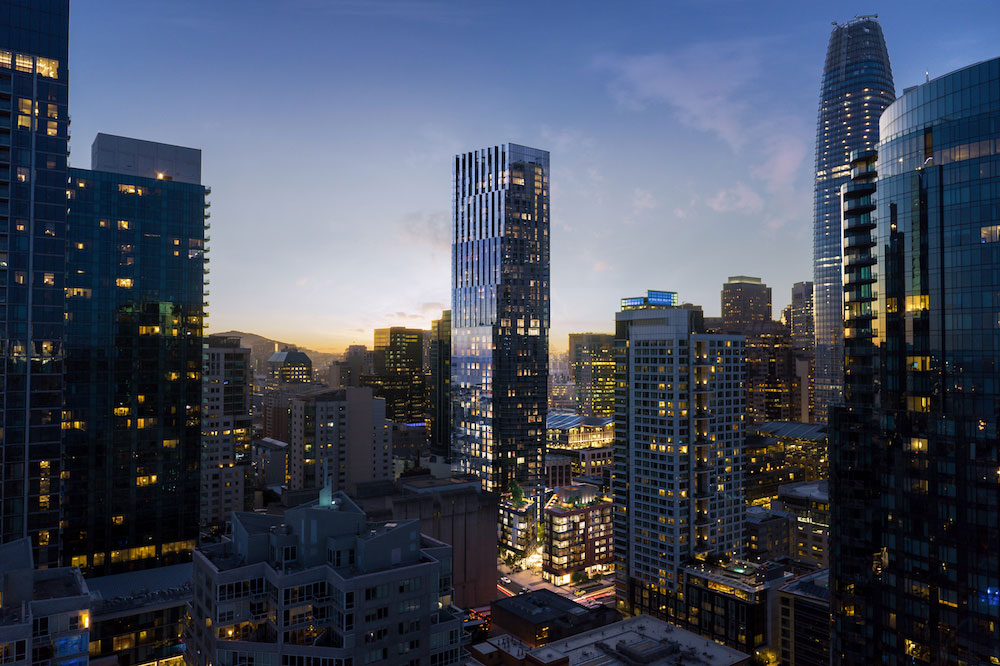
Photo Credit: Binyan Studios
“The Avery embodies San Francisco’s next influential chapter, delivering an extraordinary lifestyle complete with sweeping views, world-class design, and outstanding services and amenities that are hallmarks of Related,” Gino Canori, the executive vice president, and chief development officer of the brand said in a statement.
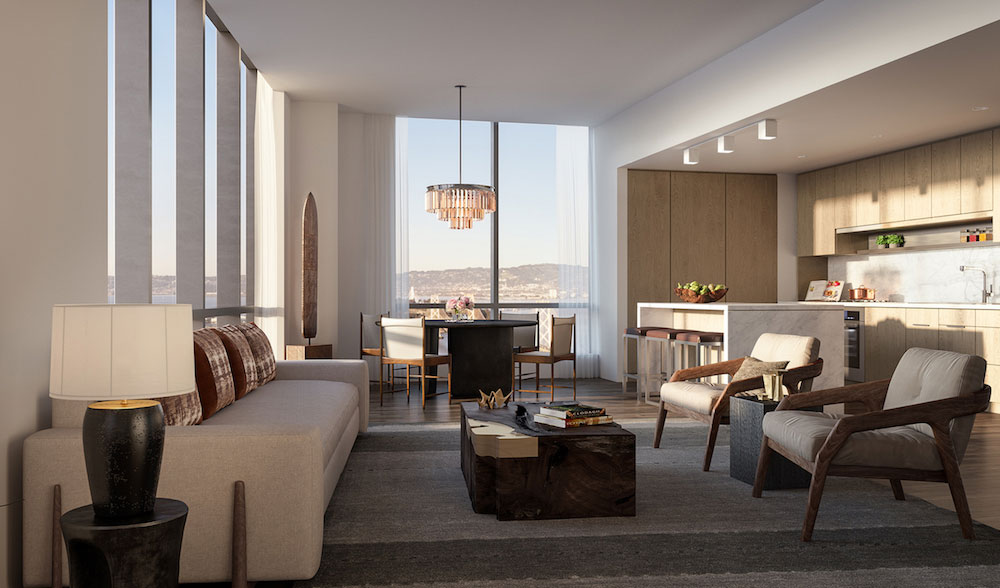
Photo Credit: Binyan Studios
Clodagh Design has created a unique nature-inspired interior. With floor to ceiling windows, each unit has panoramic views of San Francisco, Miele appliances, spa-inspired master bathrooms, Cristallo Pearl marble counters, Kaldewei soaking tubs, Dornbracht fixtures, and oak flooring. “The Avery’s interiors were shaped by the Bay Area’s magnificent natural attractions from the redwoods to the ocean,” Clodagh says. “I believe good design supports well-being and can transform people’s lives. This is certainly true at The Avery where the mindfulness and focus on sustainability that is so inherent to the culture of San Francisco were integrated into the building’s design. From endless views to glowing textured woods and natural stones–each finish was carefully selected to connect people to nature.”
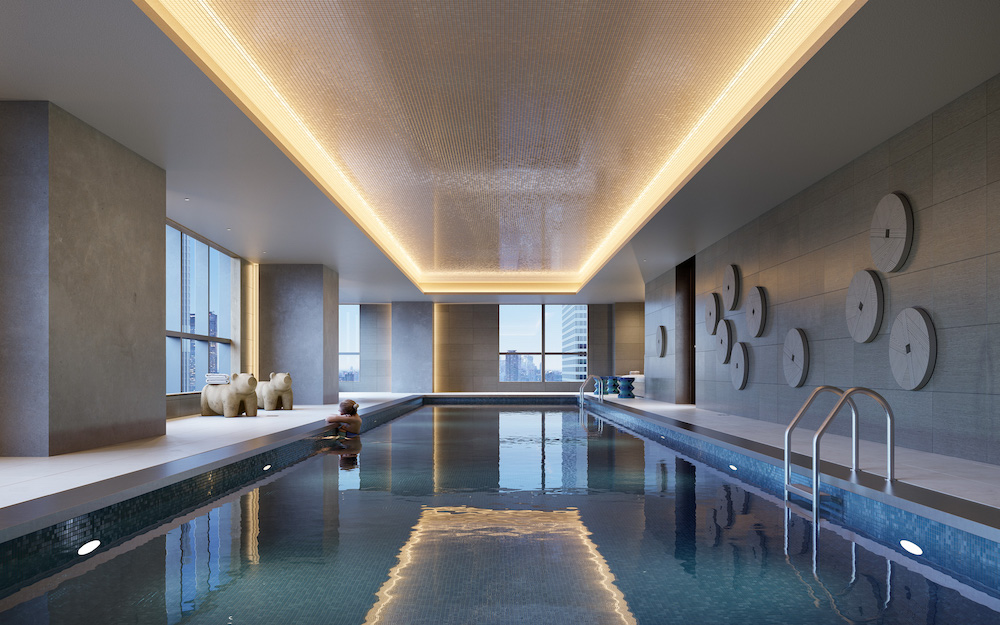
Photo Credit: Binyan Studios
Three floors and 30,000-square feet are amenity spaces that includes health, recreation, and entertaining areas. Think a state-of-the-art Equinox-curated fitness center, 60-foot indoor lap pool, and professional grade demonstration kitchen. The Shops at Avery Lane will be home to upscale retail partners, and residences have access to a 24-hour on-call concierge.
All units are now on sale, starting at $1.8 million.


