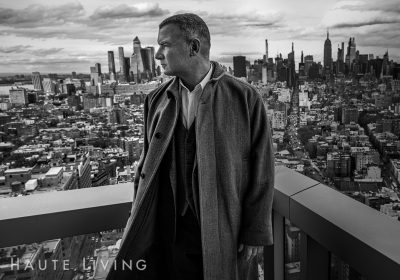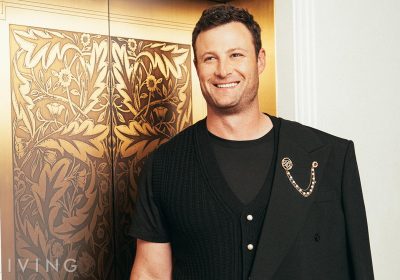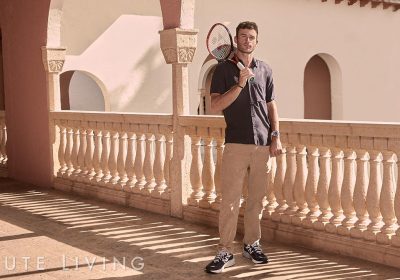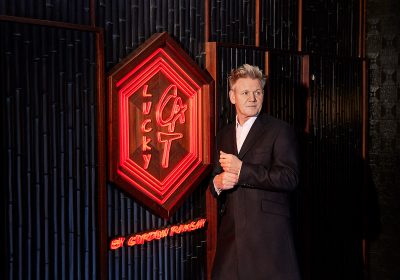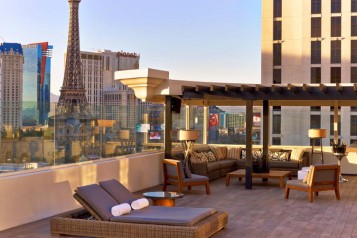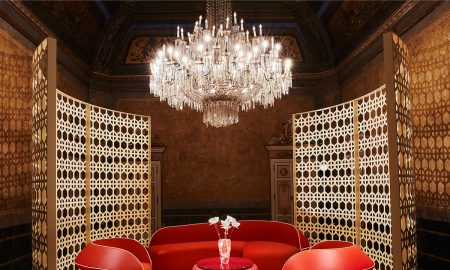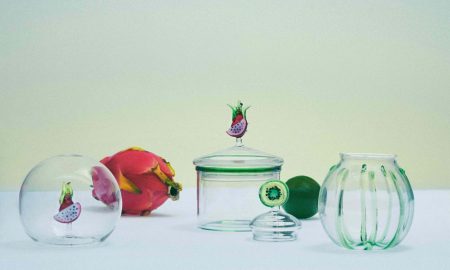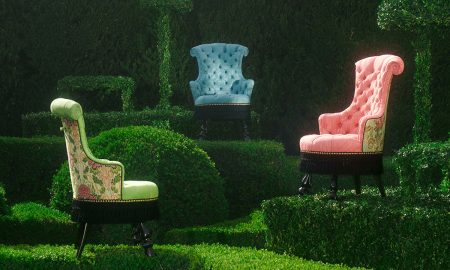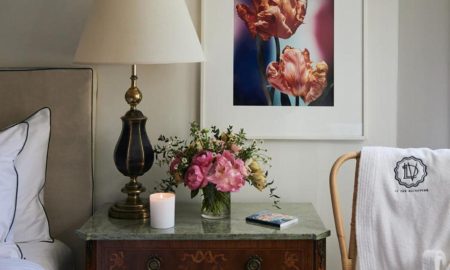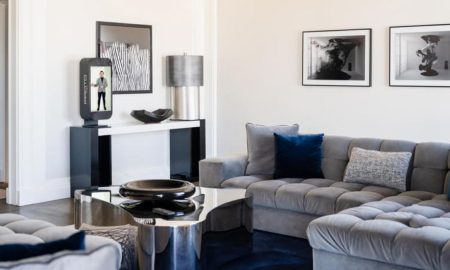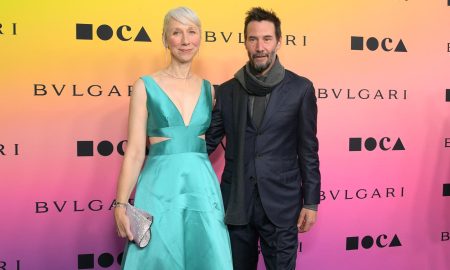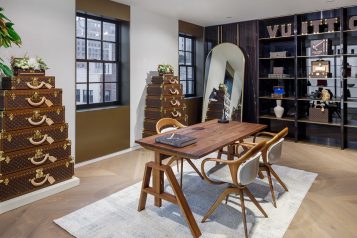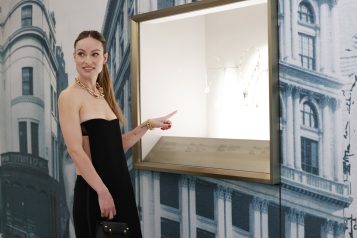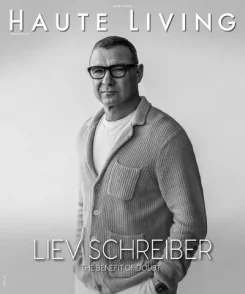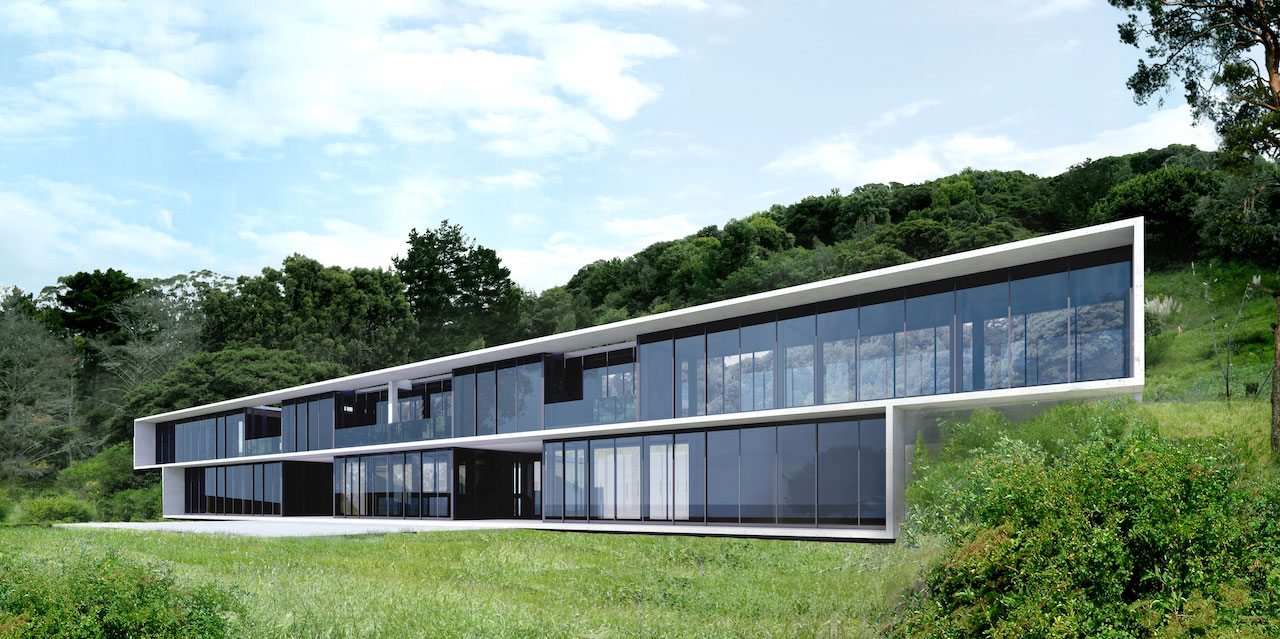
Famed gallery owner Serge Sorokko has recently added luxury home developer to his resume. For the past ten years, Sorokko and his wife, Tatiana, have been quietly developing and working on the entitlements for three waterfront properties in Tiburon. Late last month, Sorokko introduced the two sites to the market (the third is still a work in progress). Similar to the artwork that he shows in his namesake gallery, Sorokko’s estates—which are located on Paradise Drive on a 19-acre piece of land that was occupied by the same family for nearly 100 years before the Sorokkos acquired it—are unlike anything else in the world. “The modern residences designed for the Paradise Drive Estates are the ultimate and purest expression of art,” Sorokko said in a statement released to Haute Living. “They spotlight the surrounding natural elements seamlessly while serving as a striking stage for buyers’ own art collections and lifestyles. Each residence is a masterful modern art form, but the three together will create an unparalleled architectural destination set in a distinct residential community.”

The first is a 7.4-acre waterfront property with a spectacular private beach along the SF Bay’s shoreline. The home was realized by internationally acclaimed master architect Stanley Saitowitz with a landscape by celebrated designer, Bernard Trainor. Offered for $35 million, the trophy home will be ready for move in by 2019. The 8,000 square foot space has six bedrooms, five bathrooms and a powder room, wine cellar, screening room, gym, chef’s kitchen, infinity pool with detached pool house, and incredible views. The home is built along a horizontal plane, so that everything frames the natural elements, from the expansive Bay to the rolling hills of Marin. Many decks and courts merge the inside with the outside. “It is a joy to work on a property this special,” Saitowitz says. “Serge’s bold vision and perseverance over nearly 20 years to bring this project to life with a team of architects that I’ve long admired are true rarities.”

The second property, which neighbors the first, is 3.2 acres of land with an 8,000 square foot residence designed by Craig Steely and landscape by Trainor. Offered for $18 million, Steely’s home will be completed in 2019 as well. It’s a concrete and zinc house that’s practically invisible from the street, but with panoramic views of the Bay. It consists of six bedrooms, six bathrooms and a powder room, a wine cellar, media room, gym, steam room, sauna, outdoor kitchen, plunge pool, and a detached guest suite with private kitchen and bathroom.

The third home is being designed by Sir David Adjaye and will be the esteemed architect’s first single-family residence in the United States. More information on the third home will be released at a later date. Buyers have the option to purchase estate parcels with architectural designs only, rather than finished homes—and should know that they are getting a once in a lifetime design. As Sorokko puts it, “each of the architectural designs for the Paradise Drive Estates was created with an extraordinarily thoughtful vision and aesthetic by three of the most acclaimed and influential architects of our time. They will be built into remarkable custom homes amidst Tiburon’s breathtaking natural surroundings.”
Interested prospects should reach out to Bill Smith and Scott Woods of Pacific Union International for more details.


