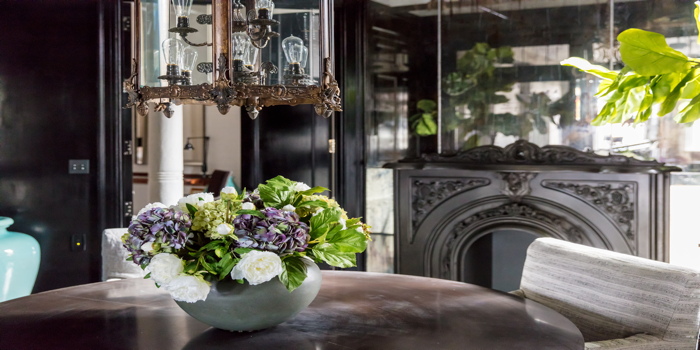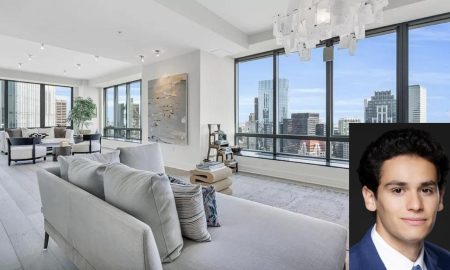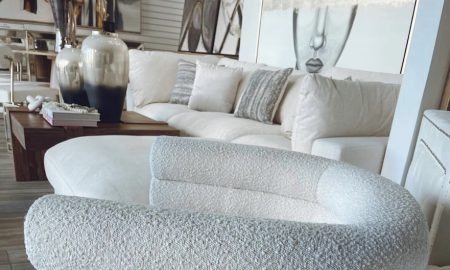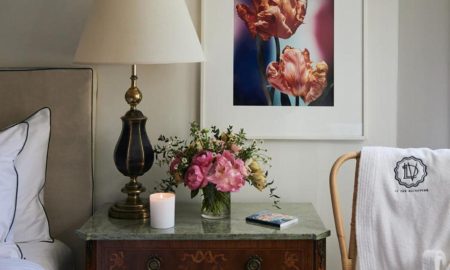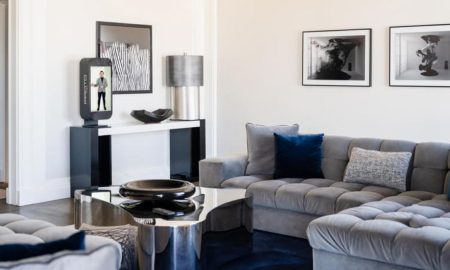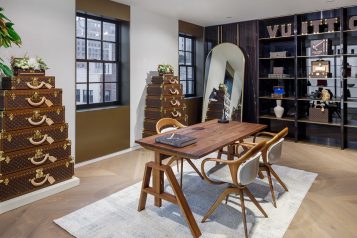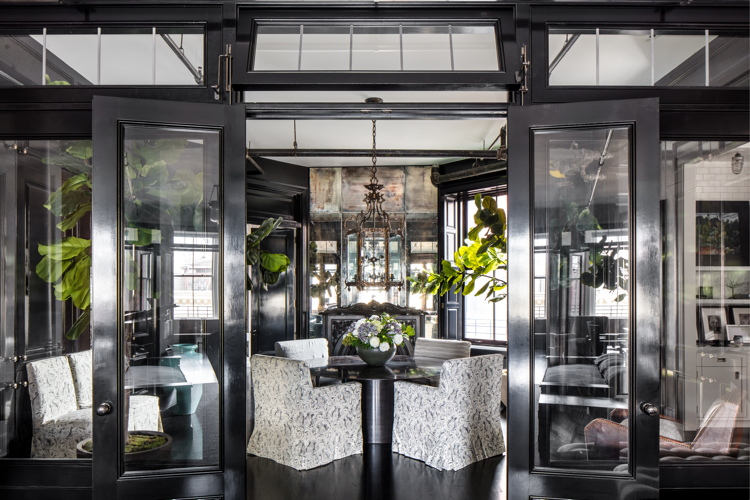
Yes, you can live exactly the way Meg Ryan does, since her cool SoHo loft is now up for sale. Architect Joel Barkley and designer Monique Gibson collaborated with Ryan on the design of the 4100-square foot residence. The property was featured on the October cover of Architectural Digest.
The space, an authentic SoHo loft (its building dates to 1888 and used to be a button factory) seems to be a celebrity magnet. Ryan purchased it from Simpson’s star Hank Azaria in 2014 for $8M (ACRIS.) Before Azaria, the loft was owned by artist Cindy Sherman. Prior to when Ryan moved in, the loft underwent a gut renovation.

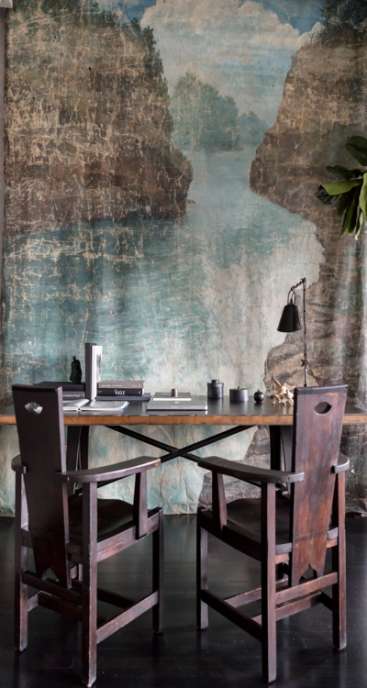
So what do you need to know about the property? It is full floor and has three bedrooms and three baths. A key-lock elevator lets you step off into a private entry foyer. Near the entrance is a 40-foot gallery with five huge windows that face west on to Mercer Street. Floor-to-ceiling French doors lead to the large (34 ‘ 8″ x 22’9″) living room with a 12-foot ceiling height, six architectural columns and ebony-color wood flooring. There’s also a generously sized eat-in kitchen, media room, butler’s pantry, and laundry room. The spacious en-suite master bath contains a free-standing tub by Water Monoply, dual Urban Archaeology vanities with Gringio Carnico marble tops, a stall shower, white tiled walls and a white and black patterned tile floor.
The property is located on the 5th floor of Mercer Street and is listed at $10.9 million.The listings broker is Barbara Hochhauser of Corcoran.







