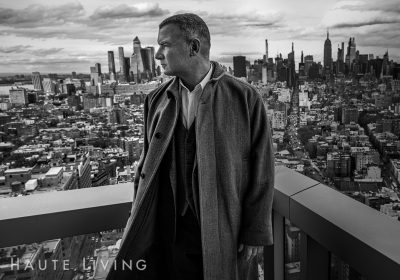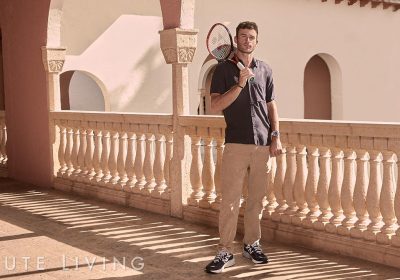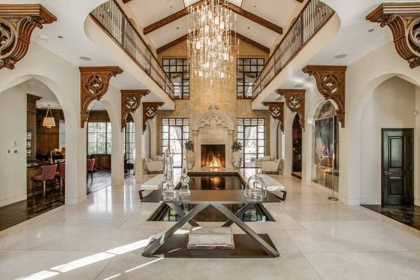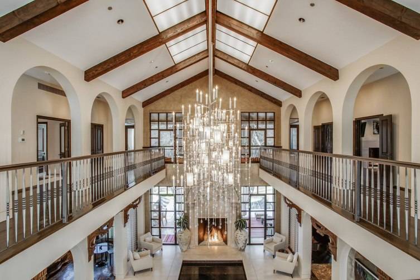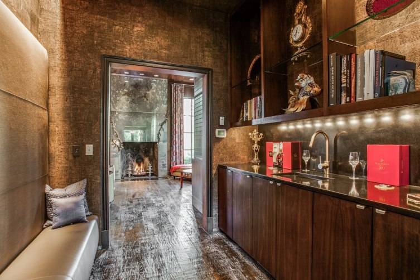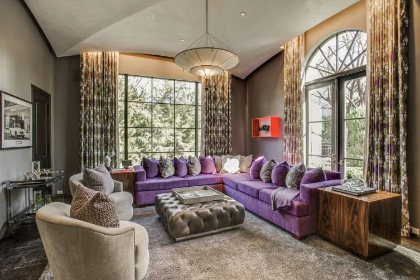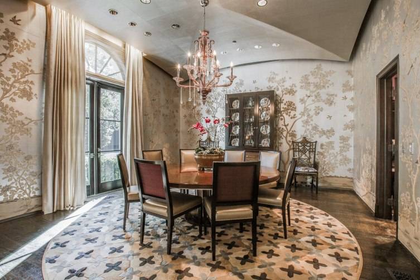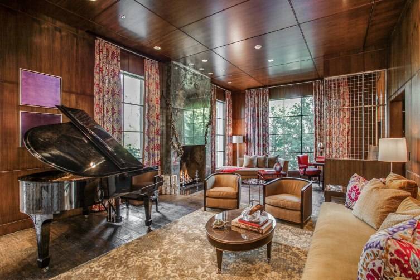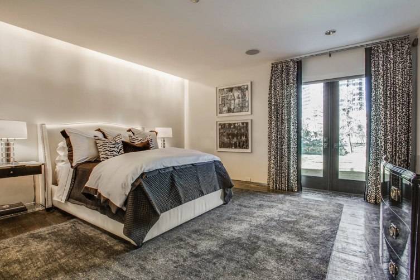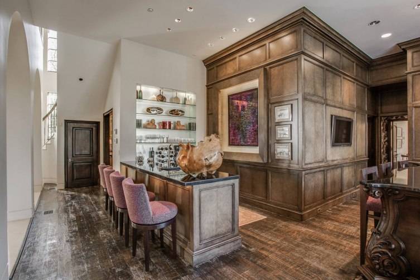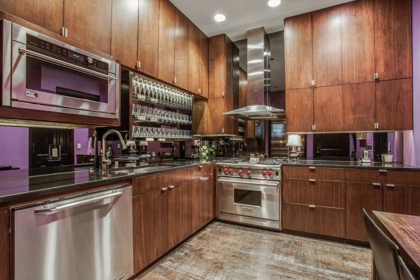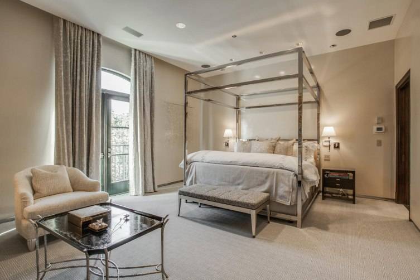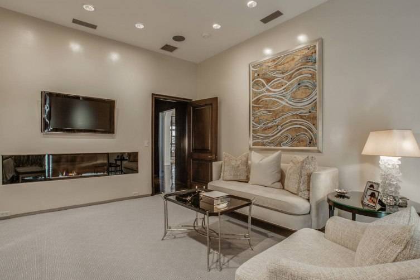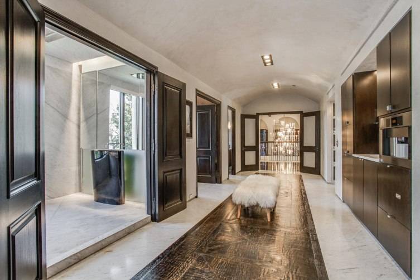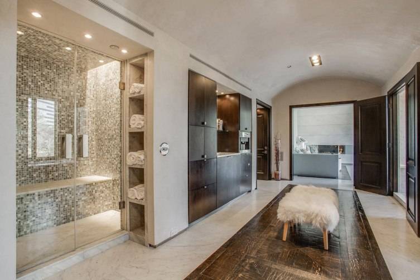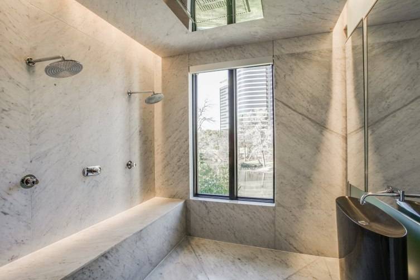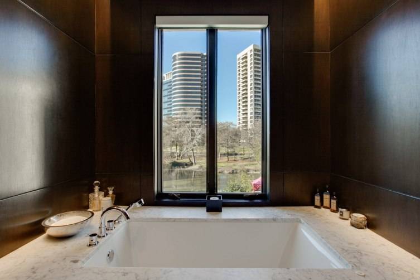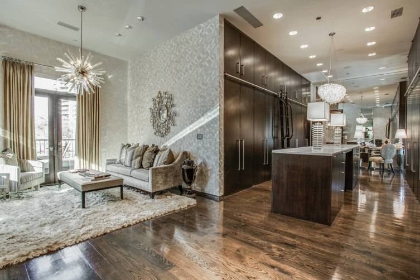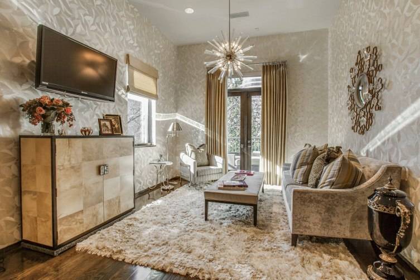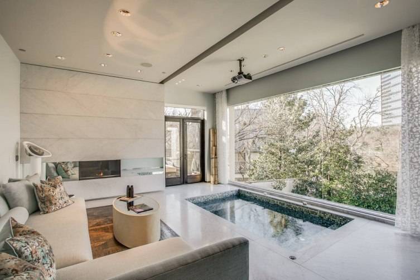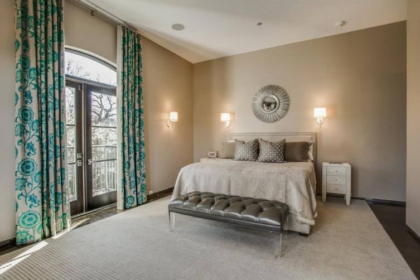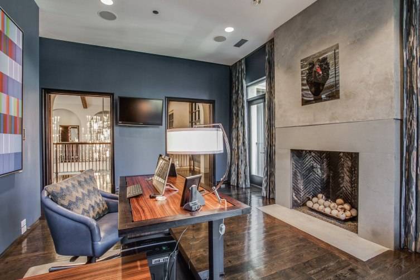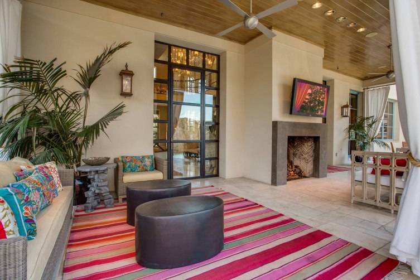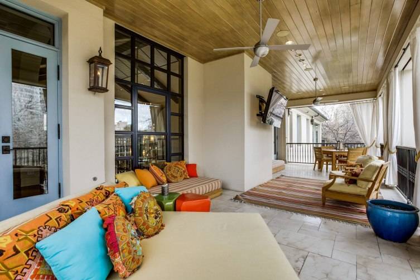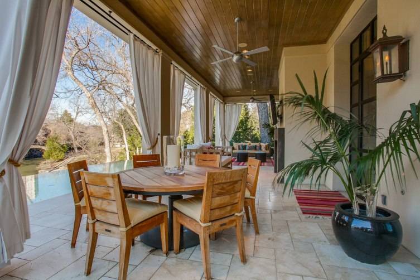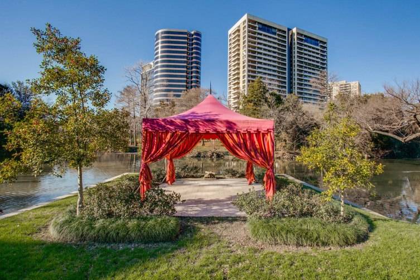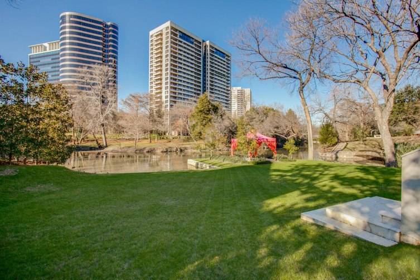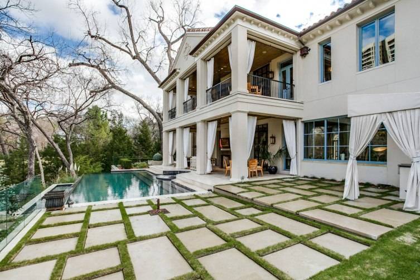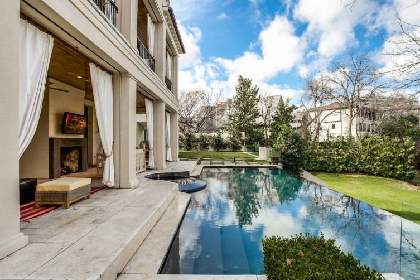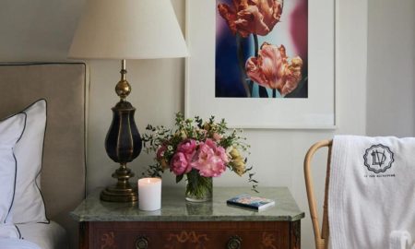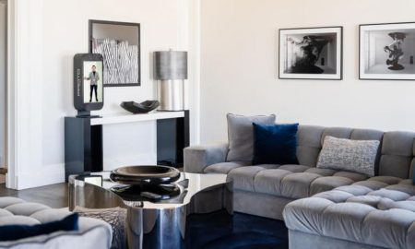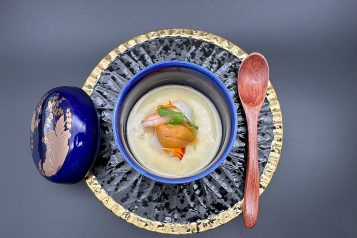This one-of-a-kind Mediterranean estate was designed by renowned architect Cole Smith and no detail was left unturned in creating this impressive home that features 8,631 square feet of living space which includes four bedrooms, five full and a partial baths and a dramatic two story foyer with vaulted ceiling adorned with custom chrome and crystal chandeliers. Situated in the ultra exclusive Turtle Creek area, the home is ideally located for privacy, enjoying the peaceful grounds and its convenient location to some of Dallas’ top attractions. Enclosed behind a beautifully crafted iron gate the impressive façade with a circular drive elegantly reveals the home’s Moorish inspired architecture with strong Spanish and Algerian influences.
The stately entrance flawlessly exposes the exquisite architectural elements that resonate throughout the entire estate. At the heart of the home, in the grand entrance and natatorium, lies a heated salt water pool that creates a stunning focal point surrounded by arched entry ways and a breathtaking fireplace which provides warmth on a cold day, as well as the heated marble floors. Exceptionally designed every detail has been constructed with the benefits of comfort and luxury in mind. This “boutique residence” comes complete with state-of-the-art amenities, custom finishes, hand-crafted marble, millwork, cabinetry, custom lighting and sound systems.
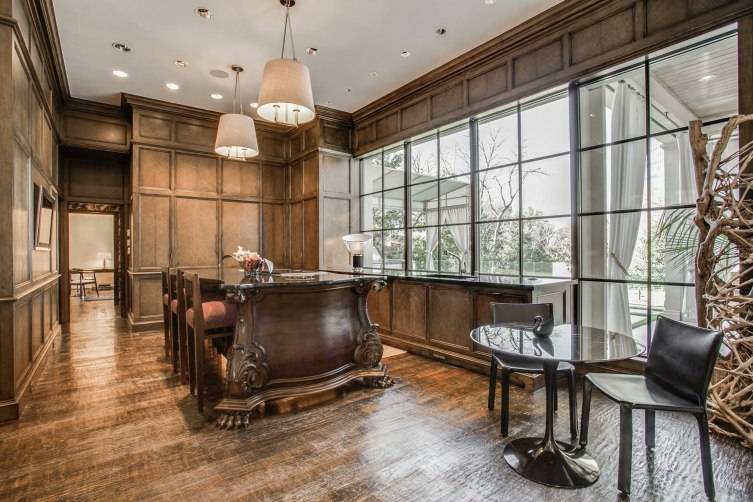
The upper floor is accessed by a symmetrical staircase, each on opposite sides of the grand entrance and presents a splendid view of the floor below. On the second floor the exceptional attention to the design components is seamlessly carried out through the remaining estate with mood lighting, under floor heating system, blackout blinds and built in computer panels that allow residents to connect to other rooms, order general services and play favorite movies on personal screens.
The home includes a fully-equipped spa with indoor pool, steam room, soaking tub, shower, relaxation room with fireplace, grotto, waterfall, dressing area and a cutting edge sound system creating your very own sanctuary that rivals the most luxurious commercial spa. With 3 pools and the many fireplaces throughout; it’s no surprise that the reoccurring elements of water and fire play a symbolic role in setting the perfect ambiance for relaxation and comfort.
Amidst the sumptuous luxury of this estate the outdoor covered loggia offers an intimate and relaxing view of the lush manicured grounds, meandering Turtle Creek and infinity pool creating a quiet enclave of reflective beauty.
Designed for someone with an impeccable taste for luxury, 3816 Turtle Creek Drive personifies a contemporary interpretation of a classically elegant style.
Property Overview:
- 3816 Turtle Creek Drive
- Year Built: 2008
- $8,895,000 Price/Square Foot
- 8,631 Sq. Ft. $1,031
- Property Type: Single Family Home
- 4 Bedrooms
- 5 Full, 1 Partial Bathrooms
- 7 Fireplaces
- 9 Balconies
- 3 Wet Bar
- Media Room
- Library
- Two Kitchens (Main and Catering)
- 3 Garage Spaces
- 3 Pools
FOR A PRIVATE SHOWING OR ADDITIONAL INFORMATION, CONTACT DORIS JACOBS OF ALLIE BETH ALLMAN & ASSOCIATES AT +1 214-537-3399



