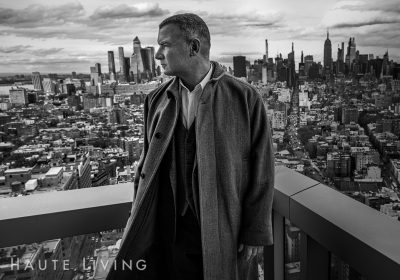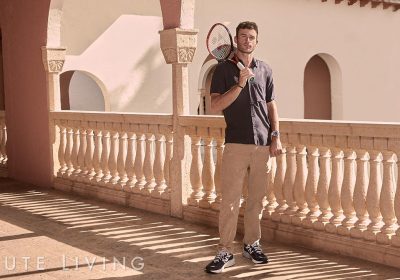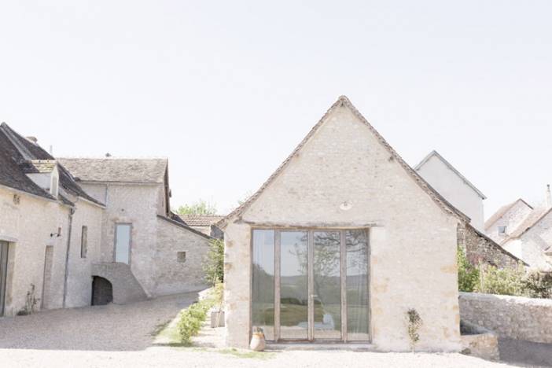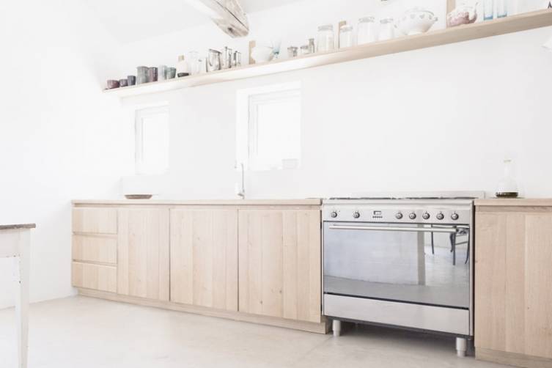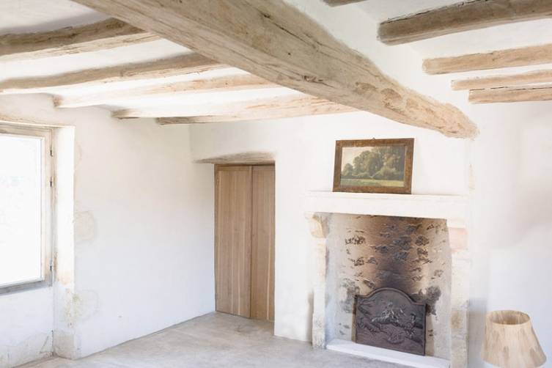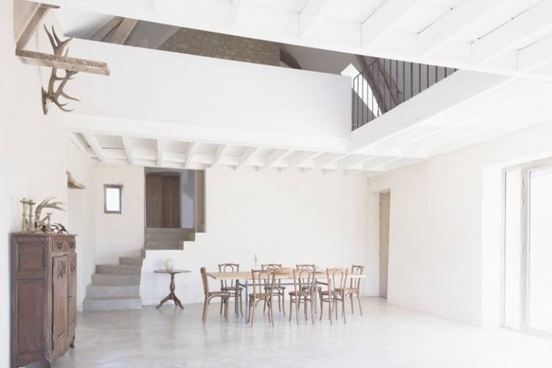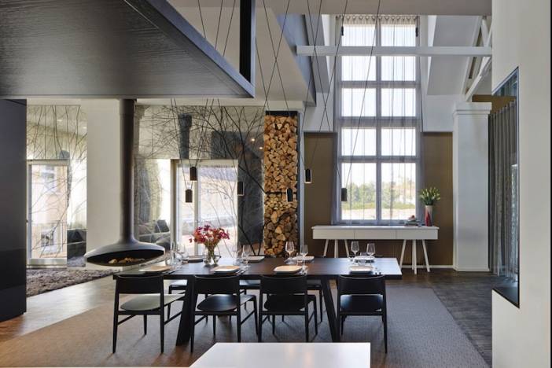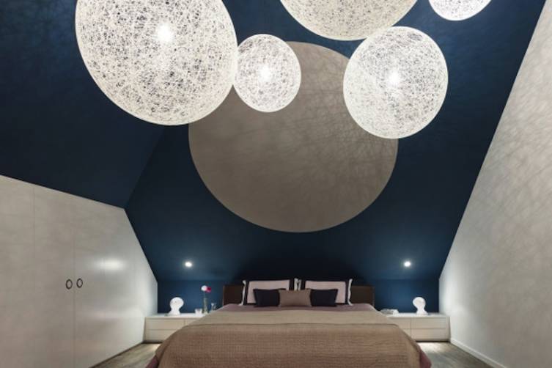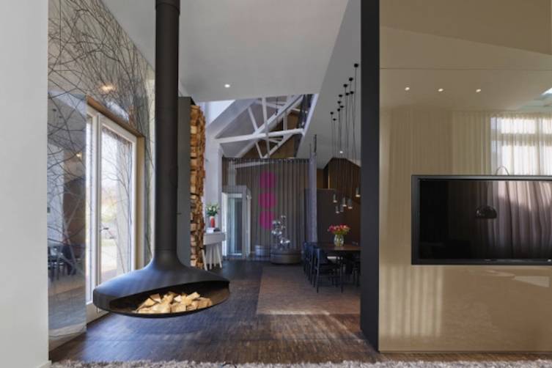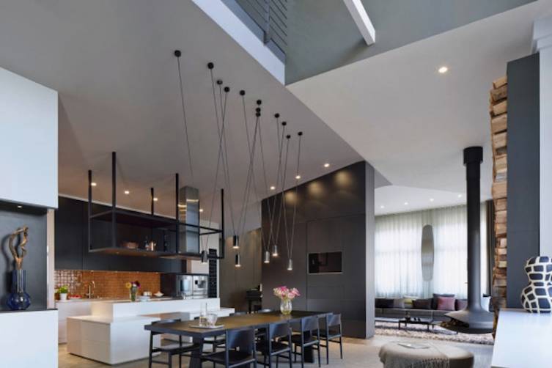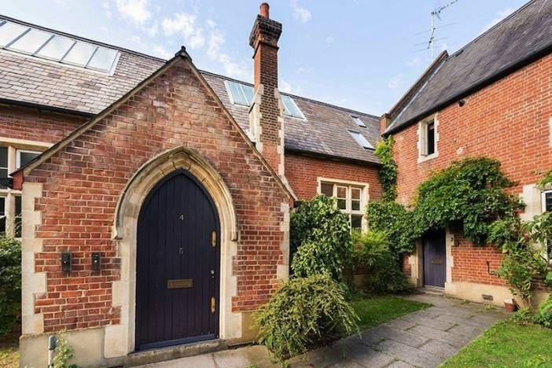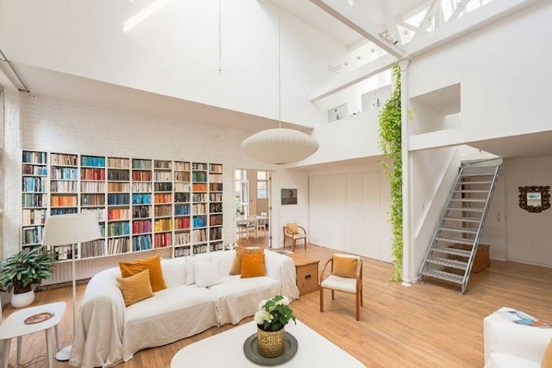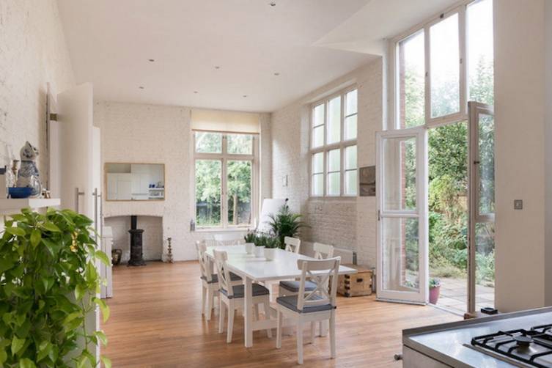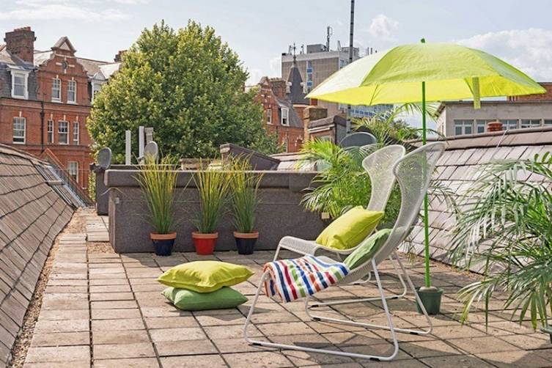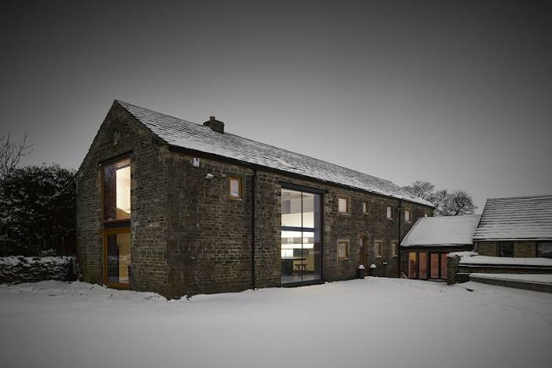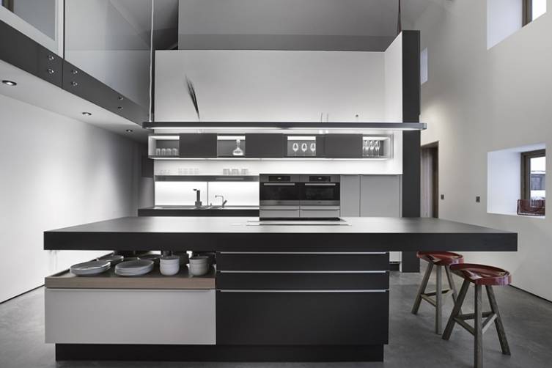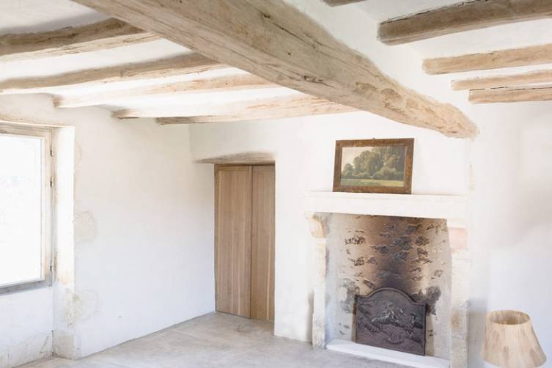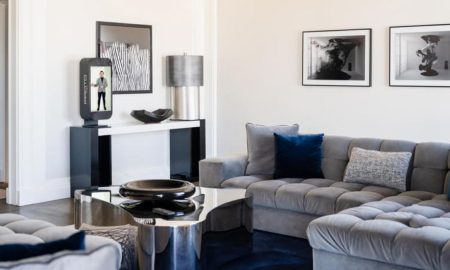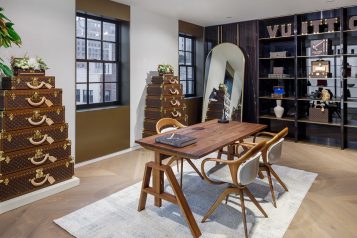There are endless possibilities when converting a space into something entirely different, such as a school into a multimillion-dollar loft, or a barn into an ultra-luxe modern house. The following four home conversions by global design teams are awe-inspiring and definitely worth taking creative notes from.
#1: French Farmhouse Becomes Airy Family Retreat
Paris-based architects Septembre recently transformed an old farmhouse in France’s Loire Valley into a spacious and airy vacation home.
The 19th century structure was restored to its original glory, while being adapted into a new use: a family retreat from city life. The external stonework was redone, missing tiles on the gabled roof were replaced, and internal wooden beams received a fresh treatment.
To “gently” preserve the building’s initial look, the architects used rugged materials with natural appearances, and hired a local craftsman to complete the oak doors, kitchen elements, wardrobes, and shelves. Additional modern updates included the installation of floor heating, large windows, and glass doors, and the insulation of the ceiling and walls.
#2: Army Barracks are Transformed into Stylish German Loft
The design team Ippolito Fleitz Group overhauled what used to be army barracks into a modern-yet-funky loft in Esslingen, Germany.
The 4,305-square-foot apartment is chock-full of style, with a sleek, suspended fireplace, ‘60s-inspired wall art, and floor-to-ceiling glass windows.
After serving as army barracks, the space was first transformed into an office before becoming the trendy living quarters it is now. In addition to its varied history, the loft’s uniqueness is further propelled by touches of eccentricity, such as a stacked-cube kitchen island with a light fixture just above that is shaped like an upside-down table.
#3: London Children’s School is Converted to Multimillion-Dollar Flat
A Tudor-style building in London — designed as a children’s school in 1853 by architect Benjamin Ferrey — has been converted into a swanky flat, currently on the market for $2.4 million.
The transformation from schoolhouse to apartments took place in 1991, headed by architect Tony Fretton, who is also responsible for designing the British embassy in Poland.
The three-bedroom, three-bathroom, 2,637-square-foot loft features a historic, brick infrastructure and an airy white-washed interior, with a mezzanine-level office overlooking the spacious first floor. Paddle steps also lead up to a picturesque rooftop terrace.
#4: Old Yorkshire Barn Turns into Modern Home
Earlier this year, British studio Snook Architects transformed an 18th-century Yorkshire barn into a modern abode. A soaring family kitchen, chunky wooden beams, and exposed brickwork are the creative staples of this now ultra-chic home.
Prior to renovations, the structure was almost completely dilapidated, with the roof “on the verge of collapse,” according to the architects. The roof was replaced with a system of pegged-oak trusses (beams), and all external walls were secured with a steel structural frame that sits inside the existing masonry.
The finished result maintains the “spirit” of the barn, while infusing modern touches throughout, such as a glazed first-floor gallery, which is a walkway built along the interior sides of the home that overlooks the ground floor from above. A stone fireplace, timber-framed windows, and a poured concrete floor complete the “honest utilitarian” vibe of the original space.


