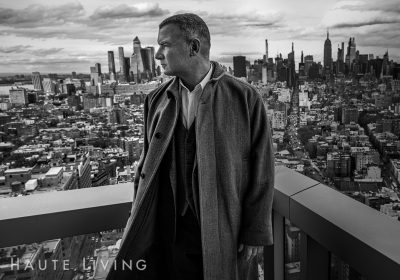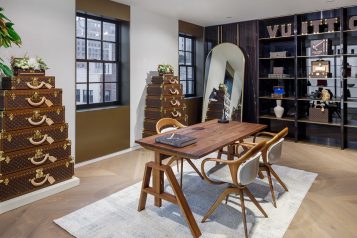The best way to anticipate what the future has to hold for us is typically to explore what the past brought, and that’s why we’re looking back a bit and examining some of the most architecturally inspiring buildings of the decade in San Francisco.
Some believe that the first ten years of the 21st century has “marked the San Francisco landscape in ways that nobody would have predicted a decade before,” which begs the question, what can we expect in the next ten years in the hip city? But before we find that out, let’s see what some people are revering as the buildings worthy of note from the past.
AT&T Park: While some believe this building lacks visual innovation, others deem it a “wondrous urban catalyst.” Anchoring the Embarcadero promenade, built in 2000, the ballpark was designed by HOK Sports. Redrawing the map of downtown San Francisco, the AT&T Park is revered for “bringing the long-stalled Mission Bay District to life.” Perhaps more importantly, the general public has loved this structure from day one, making it one of the few buildings that had such support from the start.
San Francisco Airport’s International Terminal: Also built in 2000, this terminal inside San Francisco Airport’s newest building was designed by architect Craig Hartman of Skidmore Owings & Merrill. It features incredibly vast dimensions—700 feet long, 200 feet deep and 83 feet high—the space is loved for its sense of calm and “elegant procession of bowed trusses” and it’s warm rear wall of red cherry wood.
560 Mission St.: Built in 2002, this office tower is an “exercise in poised restraint, a 433-foot-high box wrapped in green-tinted glass overlaid with a taut grid of forest-green steel.” Architect Cesar Pelli of Pelli Clarke Pelli said, “I wanted this to be a bit like calligraphy, lines against glass.”
Ferry Building: This infamous San Francisco building was built in 2003 and is an iconic survivor of Old San Francisco that entered the 21st century with bells and whistles. The structure’s classical arches and clock tower were restored and the ground floor, which one was used for storage, was beautifully reborn as a food hall elegantly decorated with some of the city’s finest eateries. The talented design team headed by SMWM (now Perkins & Will) reminded everyone that when done right, historic preservation truly “lays the groundwork for the future.”
Lick-Wilmerding High School: Pfau Long Architecture solved the problem of lack of space at this private high school which emphasizes the technical arts by cutting into the earth and inserting glass studios along an open air walkway, framed by older structures. Innovative? Certainly. Inspiring? Absolutely.



















