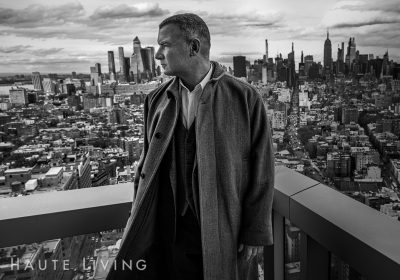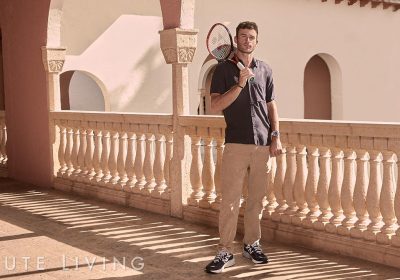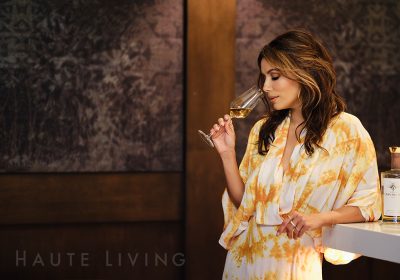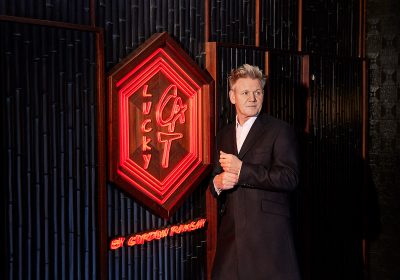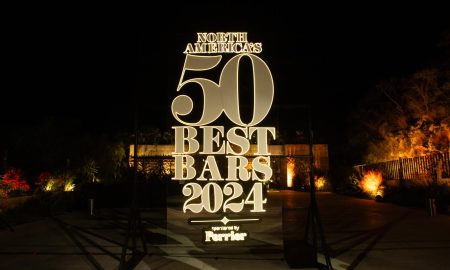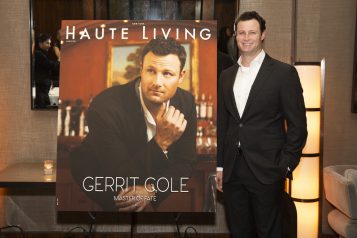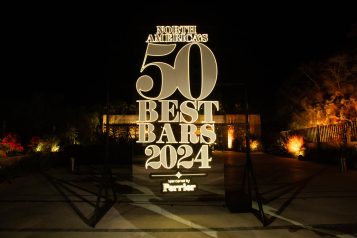With almost 16,000 sq. feet of living space and an additional 13,000 sq. feet of lifestyle amenities, the self-contained family compound dates to the early 1920’s when eucalyptus and citrus groves covered the “Covenant” acres of Rancho Santa Fe. Surrounded by lush tropical and irreplaceable botanical landscaping ideal for optimal privacy, the property features extensive outdoor verandas, gardens and a greenhouse nursery. Flanked with Canary Island Date Palms and old iron lanterns, the scenic drive curves past the family orchard to a serene waterfall welcome grounded with Koi ponds and lily pads. The motor court – guarded by century-old Dracaena Draco trees – unveils a central courtyard fountain featuring hand-painted Malibu tiles. Garage bays are suited for up to 9 vehicles. Throughout the property, lighted walking pathways explore the natural beauty and depth of the ranch. From a pond side gazebo with floating dock, to a lushly landscaped tennis court, the flourishing grounds exploit the Southern California lifestyle of alfresco living. Equestrian facilities consist of two training arenas and an immaculate seven horse barn. A feed room with hay storage, and tack room with a double wash stall are also of note. Each oversized box stall has an attached turn out corral. Reflecting the Monterey Spanish style of the Rancho Santa Fe community, the main residence houses 6 bedroom suites, 7 full and 3 half baths – all laden with natural stone materials throughout. The home’s footprint – a horseshoe shape – gives rise to extended wrap-around verandas and a protected central courtyard.His and her separate bath suites are showcased within the Master Retreat; views of the garden veranda, walk-in closets, travertine floors and counters, Jacuzzi tub and steam shower provide personalized attention and service. A lady’s office vestibule and separate gentleman’s office with outside entrance complete the suites offerings. Additional bedroom suites boast selected veranda access and views, custom finishes and private baths. A gourmet kitchen, designed with William Ohs custom cabinets and granite counters, overflows into the large family room with extensive custom cabinets, fireplace, and wet bar.With a knack for entertaining, the residence also features a Billiard Room encased with an old beam and plank wood ceiling, a Gentleman’s Club, a Cowboy Bar, and Media Room with wood-burning fireplace.The “Tree House” and “Little House” round out the living quarters; each sustaining 1 bedroom and 1 bath for guest privacy and comfort. The “Tree House” features elaborate open truss beam ceiling and skylights, 2 levels, granite and quartzite in bath.
Offered @ $21,950,000
Contact John McMonigle @ 949.734.6200 or info@mcmoniglegroup.com. Or visit www.mcmoniglegroup.com.


