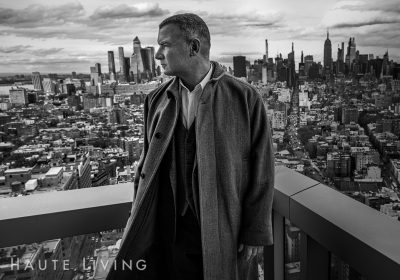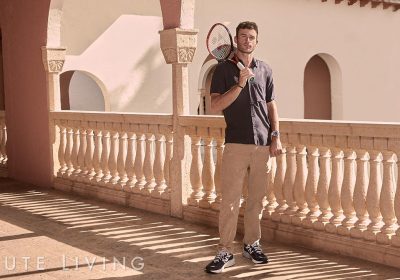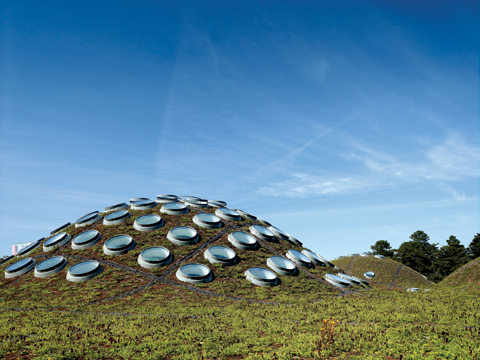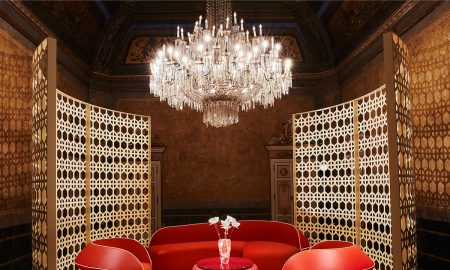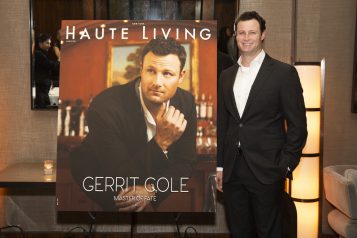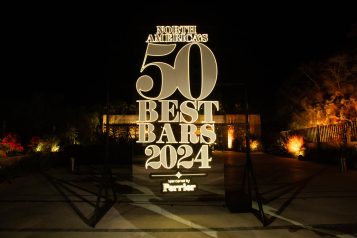When it was decided that San Francisco’s inhospitable, windswept, Sahara-like western half was going to undergo a woodland and glade transformation, cynics warned 19th-century San Franciscans that trying to construct a park in such hostile environs would result in a mastodonic flop. In 1868, one local newspaper wrote: “Of all the white elephants the city of San Francisco ever owned, they now have the largest in Golden Gate Park, a dreary waste of shifting sand hills where a blade of grass cannot be raised without four posts to keep it from blowing away.” That paper, of course, was just a wee bit off, as the landscape was turned into one of the world’s great urban oases; its 1,017 acres-bigger than Central Park-have never blown away. But it would certainly blow that journalist’s mind to know that 140 years later, two and a half acres of vegetation have been added to the park in an even more unlikely location: atop the new $488 million home for the California Academy of Sciences.
In essence, the sinuous roof links the design’s village-like cluster of spaces. At each corner of the complex is a two-story structure, housing such things as the academy’s research area, classrooms, and gift shop.
Of the limitless stories that Golden Gate Park can tell, the Academy’s grass roof is the most startling aspect of the latest and greatest tale: how, through a building, a museum seized the opportunity to reinvent itself as a trailblazer for new generations of explorers. As the chance to modernize an inefficient maze-like institution cobbled together since 1916, a new complex had to solve a whole variety of needs and problems: seismic, leaky roofs, accessibility requirements, and unification of intellectual resources for 250 staff members and 18 million research specimens. And then there was arguably the stickiest conundrum-how to make it relevant again to the public. Enter Renzo Piano.
The 1984 recipient of the Pritzker Prize, architecture’s equivalent of the Nobel, Piano is in the pantheon of practicing architects that consistently produce buildings that balance epic design with superior craftsmanship. With projects that range from the Pompidou Center in Paris to an expansion of the Art Institute of Chicago to a 1,000-foot-high skyscraper in London, it’s not surprising that he’s one of the handful of international architects persistently wooed by image-conscious cultural institutions. Designs for the Los Angeles County Museum of Art, the Whitney Museum of American Art, the Morgan Library & Museum, the New York Times Building, and Boston’s Isabella Stewart Gardner Museum showcase his do-it-all virtuosity.
Yet, at first, it wasn’t what Piano did in San Francisco. It’s what he didn’t do. He didn’t bring an entourage of staff to his interview. Instead, he only brought his daughter, Lia. He didn’t make a presentation. Much to the surprise of the trustees, he didn’t even have a design to show off. Instead, he sat down and listened to them. He wasn’t there to dictate what the “look” should be. He was there to understand. To be thoughtful. And out of that humility came a metamorphosis for the facility, one that blends hope and grand ambition into a new paradigm for sustainable design. Piano instantly translated this vision into simple sketches of a museum with an unprecedented living roofscape, with rippling and rolling contours meant to mimic the city’s fabled hilly terrain.
In essence, the sinuous roof links the design’s village-like cluster of spaces. At each corner of the complex is a two-story structure, housing such things as the academy’s research area, classrooms, and gift shop. The cross-shaped open area between those structures has 35-foot ceilings and is reserved for elaborate exhibits like the new 225,000-gallon Philippine coral reef habitat (the world’s deepest interior ecosystem on display). At the center of the cross is a courtyard framed by circular structures containing the Morrison Planetarium and the four-story Rainforests of the World. And there are 10 other exhibits, ranging from penguins chilling out in African Hall to interactive field research technique practice utilizing Nintendo Wii gaming wands.
Throughout the space, one is always reminded that Piano’s goal was a space that would not only hold powerful exhibits but also serve as one itself, inspiring visitors to conserve natural resources and help preserve Earth’s biodiversity. He reinforced notions of transparency and engagement through a careful selection of materials and a thoughtful arrangement of space. Windows into an active research lab and collections room connects the academy’s scientists with the public. Glass is used liberally in the exterior walls, so visitors can easily peer through the museum to the surrounding greenery of the park. To enhance the open, airy feeling created by the glass, Piano developed extremely slender support columns. A series of carefully configured cables prevent these slim columns from bending, akin to a spider web.
Of course, nothing exemplifies the architect’s and the academy’s shared inspiration like the iconic roof. The 197,000 square feet of planted material is arguably the most forward-thinking exhibit. Via an observation deck, one can check out the eco-haven, from the stock of nine indigenous plant species to the most concentrated area of native wildflowers in town. Piano’s ingenious border-a glass canopy housing nearly 60,000 photovoltaic cells-will not only produce up to 10 percent of the academy’s yearly energy needs, it also provides shade into the museum below.
Which, like San Francisco, is clearly rooted and balanced, but never stagnant. It conveys movement and intricacy, from the discoveries inside to the development happening on the world’s largest ecological corridor above. And thanks in large part to Renzo Piano, the new building serves as both resource and reminder of how humans can live and work in harmony with nature; its purpose is realized as its destiny is, shoot by shoot, heartbeat by heartbeat, blade by new blade. What better symbol could a magnificent city desire?


