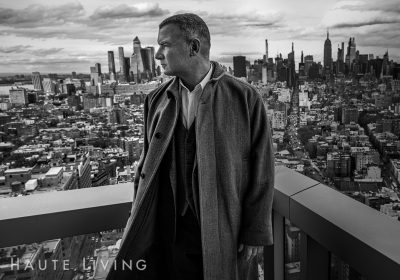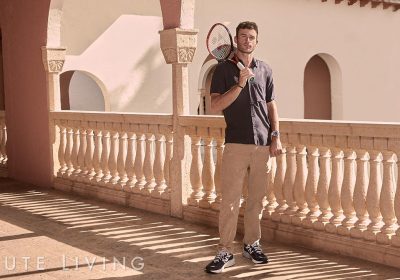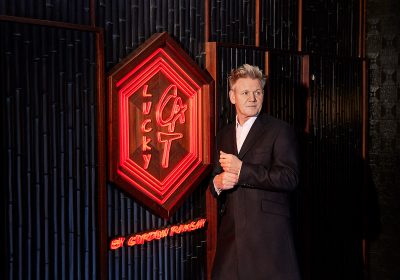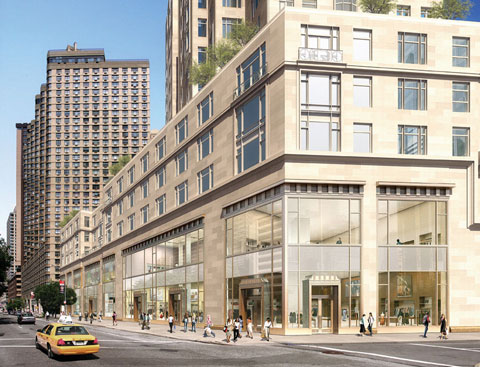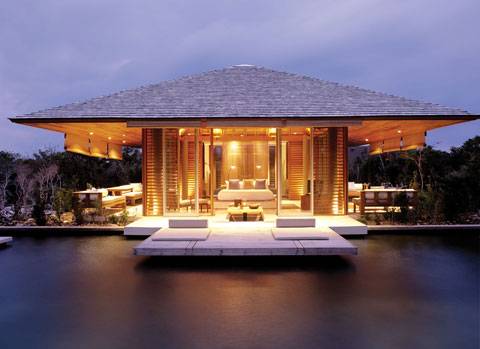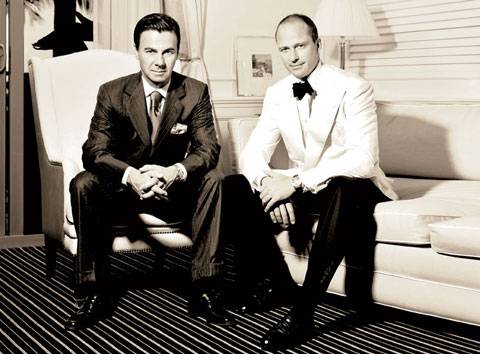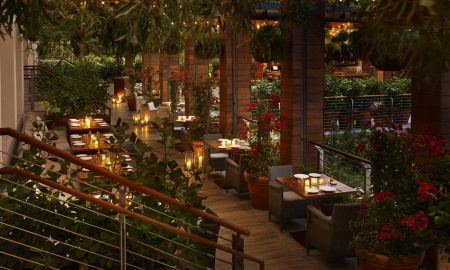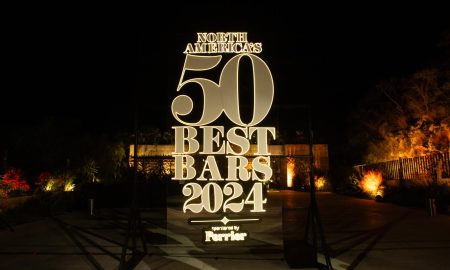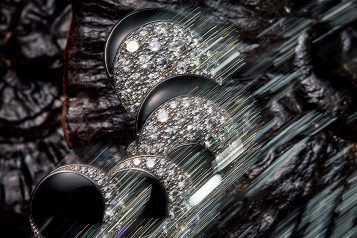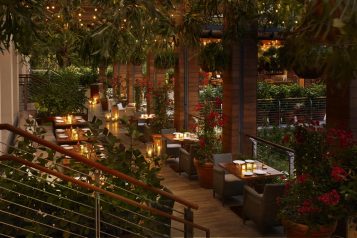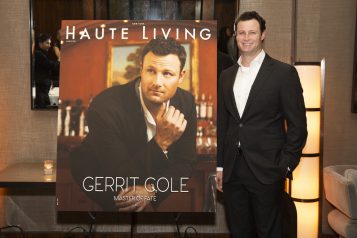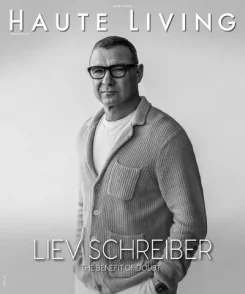So when Stern’s firm won the Fifteen Central Park West commission, to be built on an entire city block between West 61st and 62nd Streets from the park to Broadway, he realized that it was a once in a lifetime location. “Everyone says it is the last one like it,” said Stern.
“Clearly, history played an important role in the development and design of Fifteen Central Park West,” said Arthur Zeckendorf, co-chairman of Zeckendorf Development LLC. “The site was, by New York standards, very unique.”
For the project, both Stern and the Zeckendorfs were of the same mind: the luxury condominium had to provide the modern amenities that luxury seekers-whether movie stars or finance titans-desire, while retaining the rarified air of Manhattan’s classic residential buildings.
“We wanted to do a contextual building, versus doing an all glass building,” said Zeckendorf, mentioning iconic Central Park West residences like the Dakota, San Remo, and Beresford. “You want to be able to live there, and not be in a fishbowl.”
“We all agreed that it wouldn’t be a glass building,” said Stern, because it would “be yet another mirrory, shimmery object in an already shimmered area, with the Time Warner Center and the Trump building.” Therefore, like the Empire State Building and Metropolitan Museum of Art, the condominium was clad in Indiana limestone.
And the result has been a triumphant success: Fifteen is now completely sold out, raking in a record-breaking $1.9 billion. This summer, the first deals will close, and wealthy buyers move into the opulent apartments that fill its two buildings: the 43-story Tower, and the 20-story House. Other amenities include a 75-foot-swimming pool, a 60-seat dining room, and a screen room by award-winning designer Theo Kalimorakis.
Perks aside, Fifteen still provides that feeling of Old-World style that Stern helped infuse the modern building with. For instance, Zeckendorf mentioned that there was a discussion about having three separate lobbies, until Stern nixed the idea. “It was too much like Hard Days Night,” Zeckendorf recalled his architect saying, in reference to the Beatles scurrying through the hallways in that classic film. Although Zeckendorf lost a couple apartments in the process, they took Sterns advice and went with a single double-height lobby. “You get a grand entrance way,” he said, “which was much more important.”
In working with Stern, the developer compared him to the legendary architect I.M. Pei-not aesthetically speaking-but more in terms of personality, charisma, and intellect. “They both travel around the world and always want to do better,” said Zeckendorf. “They have a tremendous artistic energy.”
“The great thing about New York is that it has never been susceptible to one single artistic style, and architecture,” said Stern. “It’s been an inherently eclectic place, but some things dominate. We are now seeing a period where there is an awful lot of glass architecture proposed for residential buildings, which is a new thing in New York.”
Stern said that some glass-building designs are “very sophisticated,” like the Meier towers, while the majority are “quite ordinary.” But there’s still a problem with Meier’s (his former boss!) three glass-and-steel structure facing the Hudson: “The western view is pretty intense because of heat and light,” said Stern. Nevertheless, Stern’s firm is working on a glass-clad pair of towers on West Street, one of numerous high profile projects being built around the High Line. It will be located nearby Frank Gehry-design headquarters for Barry Dillers IAC/InterActiveCorp.


